Permits have been issued for the construction of a three-story single-family rowhouse at 511 North Paxon Street in Mill Creek, West Philadelphia. The structure will replace a vacant lot on the east side of the block between Westminster Avenue and Wyalusing Avenue. Designed by the 24 Seven Design Group, the structure will span 1,696 square feet and will feature a basement and a roof deck. Permits list H.A. Blacksmiths as the contractor.
Construction costs are specified at $235,000, of which $160,000 is allocated toward general construction, $30,000 for excavation work, and $15,000 apiece for electrical, mechanical, and plumbing work.
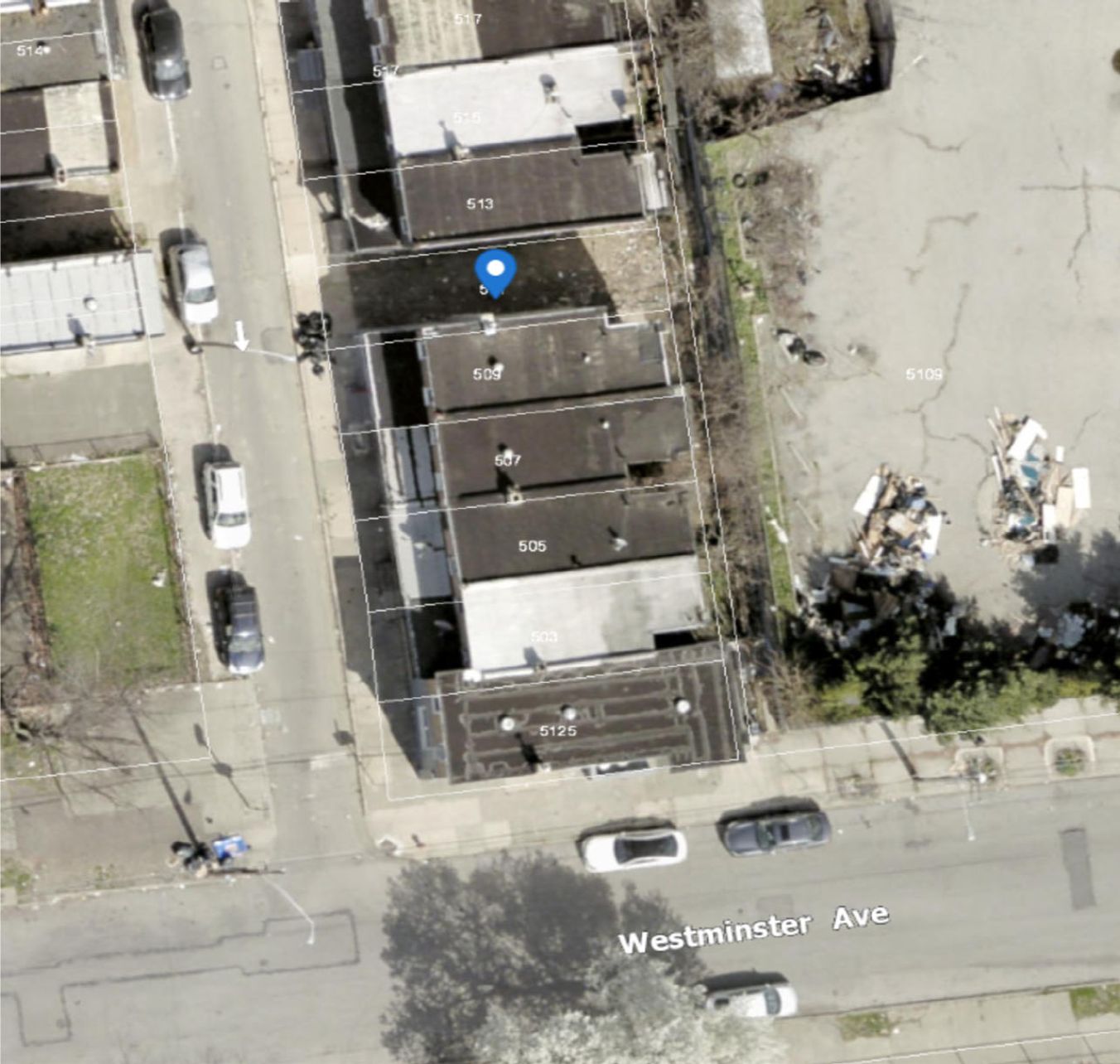
511 North Paxon Street. Location map. Credit: 24 Seven Design Group via the City of Philadelphia
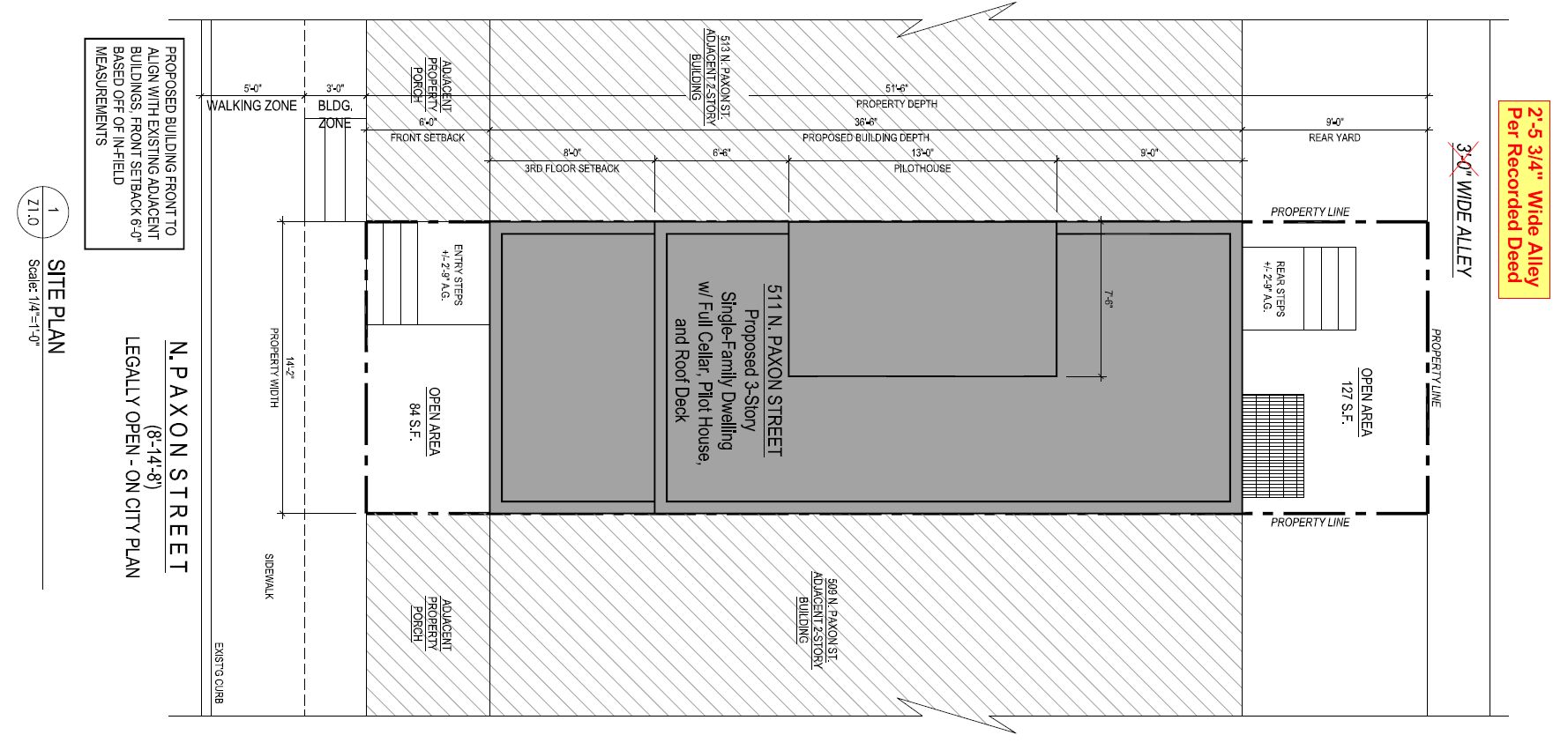
511 North Paxon Street. Site plan. Credit: 24 Seven Design Group via the City of Philadelphia
The attached structure will measure 14 feet wide and 37 feet deep, backed by a nine-foot-deep rear yard. The building will rise 33 feet high to the main roof, 37 feet to the top of the parapet, and 43 feet to the top of the pilot house. Floor-to-floor slab heights will measure ten feet at the above-ground floors and nine feet in the cellar.
Although the building will rise a full floor higher than the adjacent prewar rowhouses (lending its roof deck reasonably open view corridors in many directions), several measures were taken to ensure a contextual fit within its surroundings. The structure will be set back six feet from the sidewalk, matching the setback of its neighbors, and a three-and-a-quarter-foot elevation of its ground floor will approximately match the level of its neighbors; the only element missing is a covered porch, which would had made the fit all the more seamless. In turn, the third story will be set back by another eight feet from the street, bringing the second-story parapet line more or less in line with the adjacent structures.
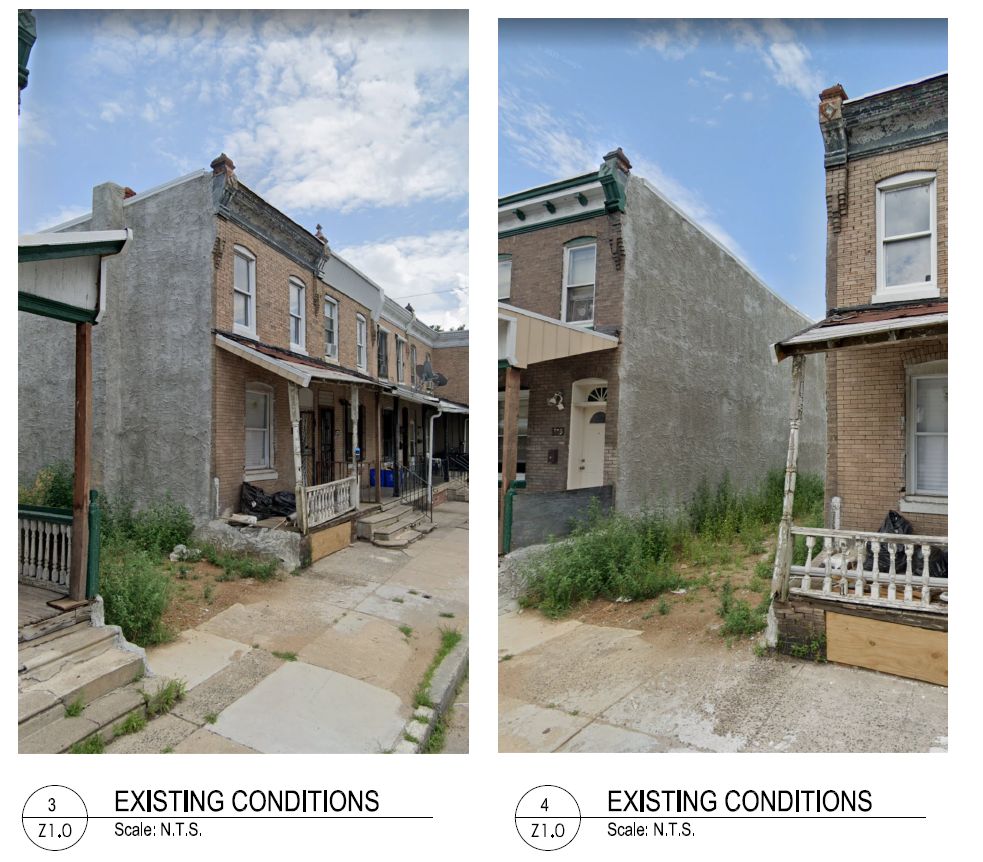
511 North Paxon Street. Site conditions prior to redevelopment. Credit: 24 Seven Design Group via the City of Philadelphia
As such, 511 North Paxon Street will not only fill a glaring gap in an otherwise nearly intact block-long rowhouse ensemble, but will do so in a relatively unobtrusive way.
West Mill Creek Playground, which meanders for several blocks across the neighborhood, sits less than 150 feet to the south across Westminster Avenue. The route 15 trolley runs along Girard Avenue within a five-minute walk to the north, and the 52nd Street Station on the Market-Frankford Line is situated within a 15-minute walk to the south.
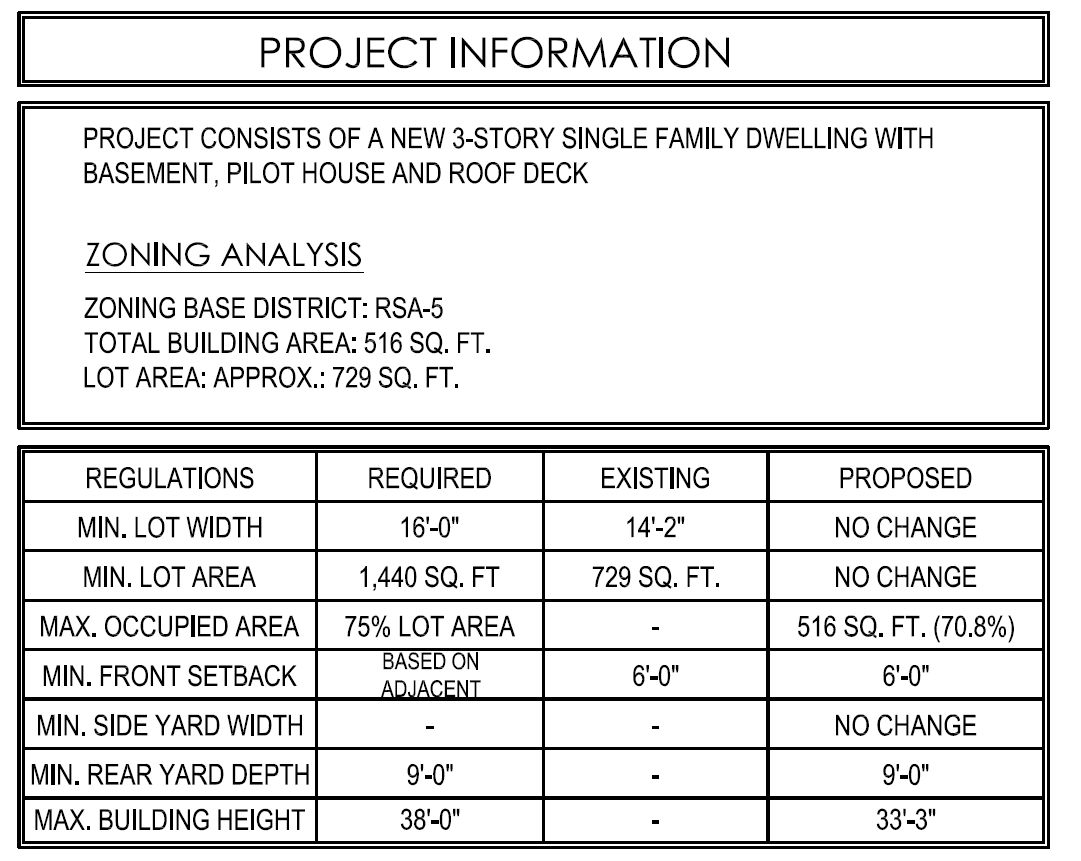
511 North Paxon Street. Zoning table. Credit: 24 Seven Design Group via the City of Philadelphia
Subscribe to YIMBY’s daily e-mail
Follow YIMBYgram for real-time photo updates
Like YIMBY on Facebook
Follow YIMBY’s Twitter for the latest in YIMBYnews

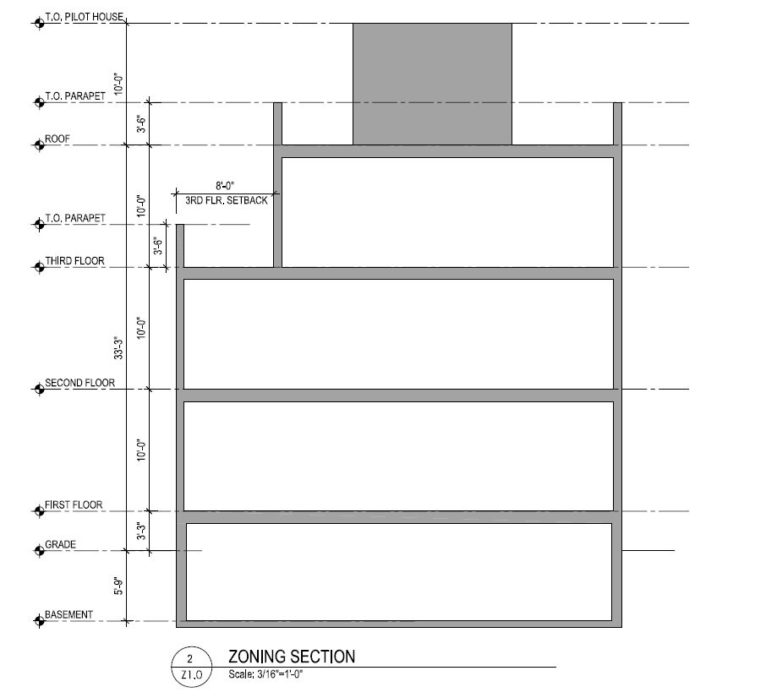




Be the first to comment on "Permits Issued for 511 North Paxon Street in Mill Creek, West Philadelphia"