Permits have been issued for the construction of six three-story, single-family rowhouses at 1403-13 North Marston Street in Brewerytown, Lower North Philadelphia. Also known as Brewerytown Marston Workforce Housing, the attached, contiguous structures will rise from a vacant lot on the east side of the block between Master and Jefferson streets, one property away from Master. Designed by Moto Designshop, each structure will span 1,353 square feet. Permit documentation lists a development team with the Civetta Property Group as the owner, Ruggiero Plante Land Design as the civil engineer, the Ramtin Group as the structural engineer, and Spruce Builders as the contractor.
For each building, construction costs are specified at $116,670, of which $86,470 is allocated toward general construction, $5,200 for electrical work, $6,000 for mechanical work, $17,000 for plumbing work, and $2,000 for excavation work.
The individual building addresses are listed as follows: 1403-03 North Marston Street, 1403-05 North Marston Street, 1403-07 North Marston Street, 1403-09 North Marston Street, 1403-11 North Marston Street, and 1403-13 North Marston Street.
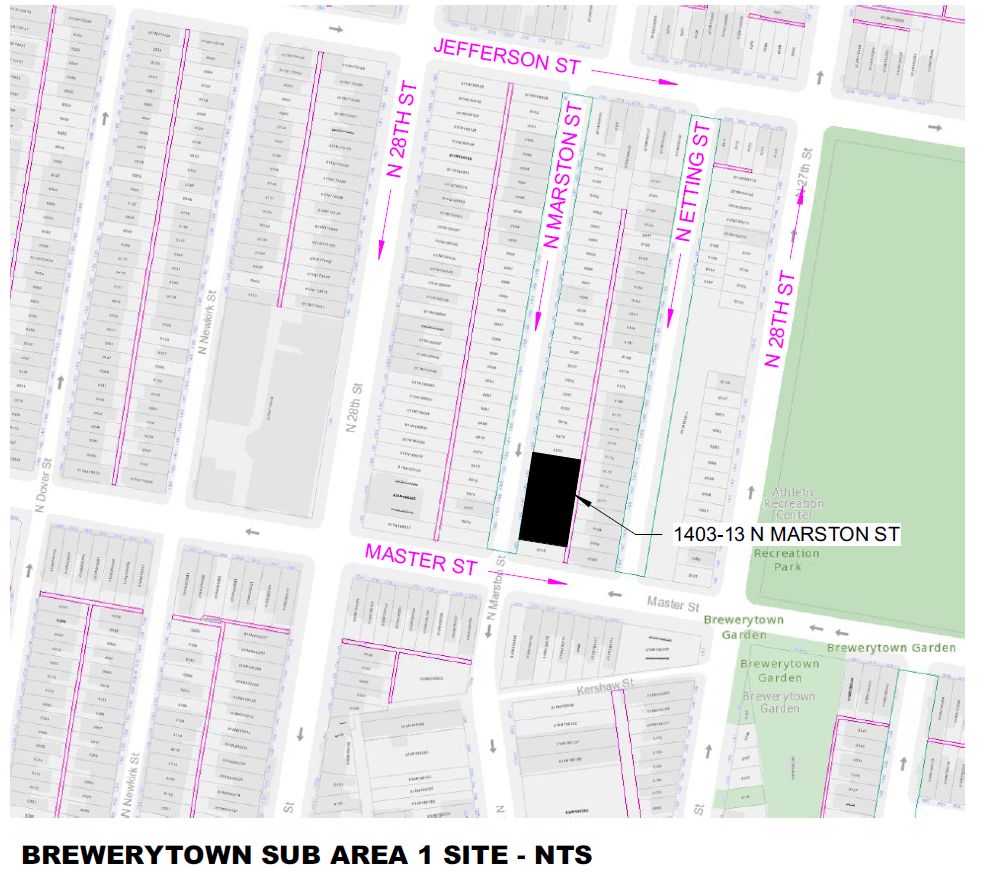
1403-13 North Marston Street. Location map. Credit: Moto Designshop via the City of Philadelphia
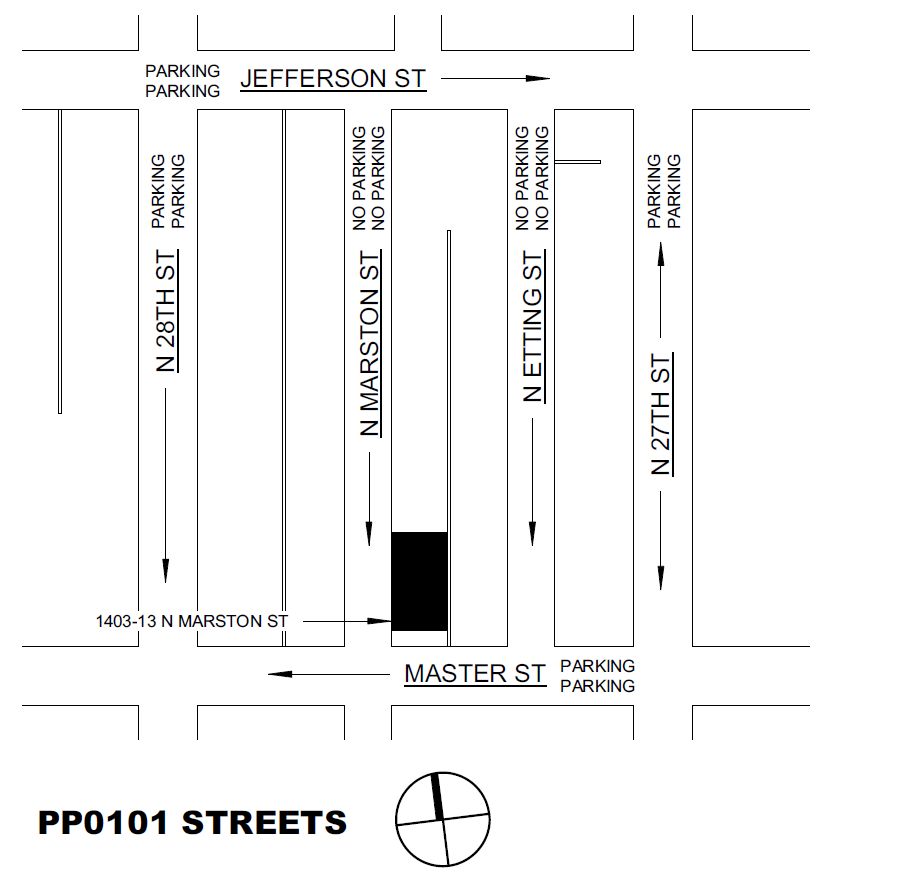
1403-13 North Marston Street. Location map. Credit: Moto Designshop via the City of Philadelphia
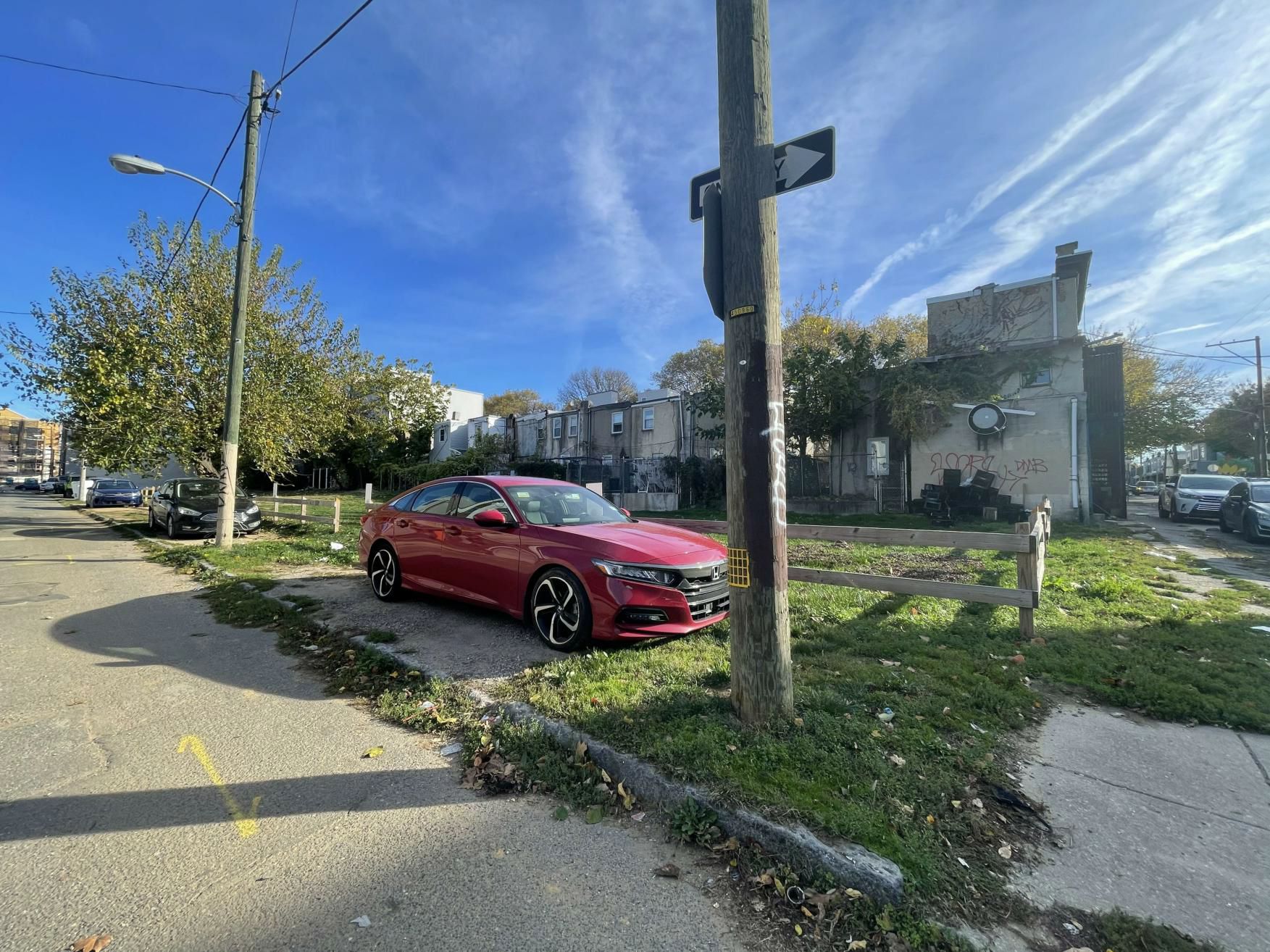
1403-13 North Marston Street. Site conditions prior to redevelopment. Looking northeast. Credit: Moto Designshop via the City of Philadelphia
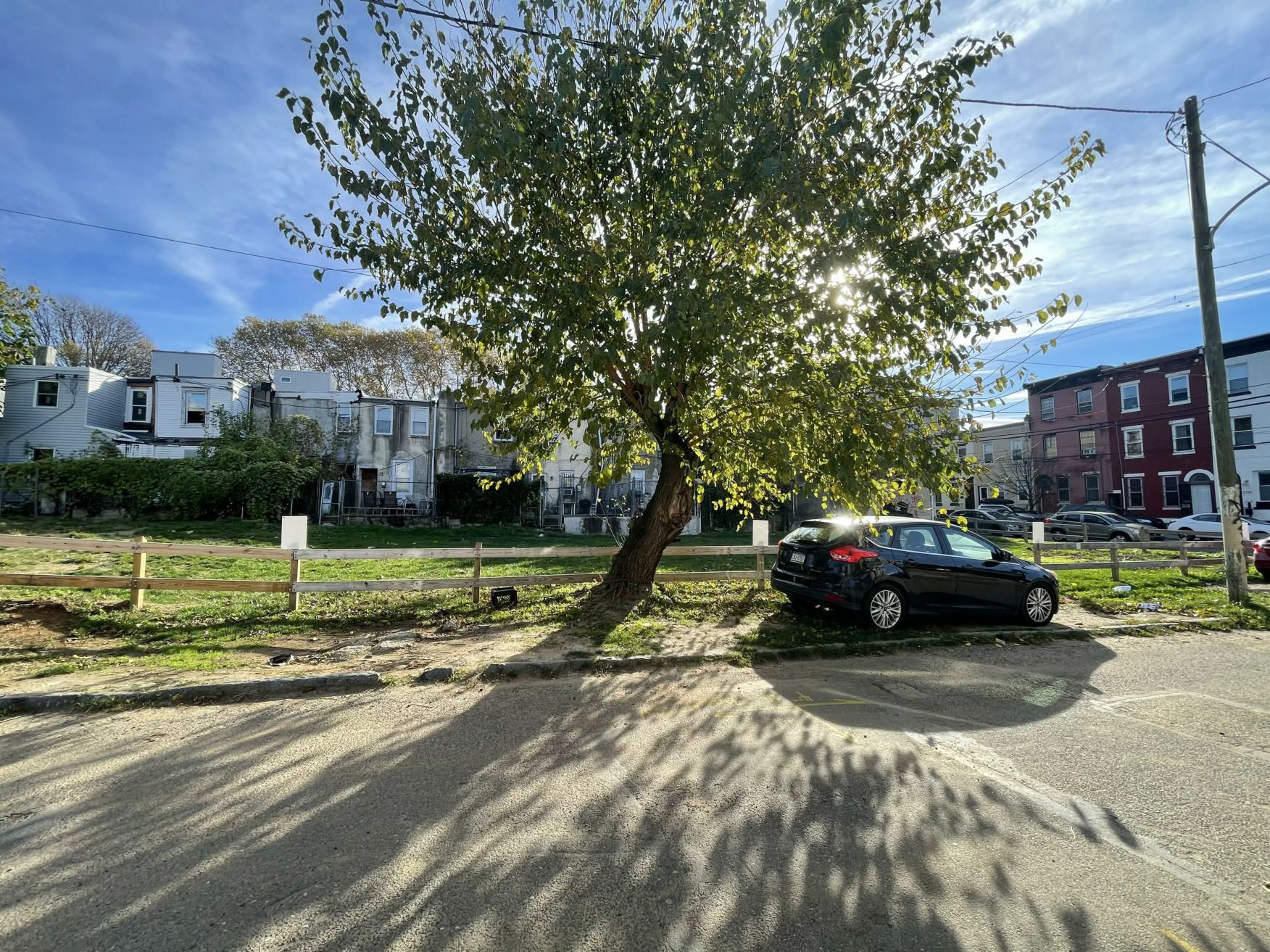
1403-13 North Marston Street. Site conditions prior to redevelopment. Looking east. Credit: Moto Designshop via the City of Philadelphia
All six buildings will share a standardized design. The lower two floors will be clad in brick, with a strip of stack bond brick running above the entrance as an accent feature. The third floor will be set back from the street buy ten-and-a-half feet in an apparent contextual gesture to the existing two-story prewar rowhouses on the block, although only a couple such buildings apparently remain standing on the block, and, given their dilapidated condition, may be torn down by the time construction on the new development gets underway. Low porches leading to the ground floor, elevated above the sidewalk by around three feet will add a further contextual touch to the design.
Each will rise 35 feet to the main roof, with roughly ten-foot-high floor-to-floor slab heights. Surprisingly, the building will feature neither basements nor roof decks, which, in our opinion, seems like a missed opportunity to utilize valuable space in a dense urban environment.
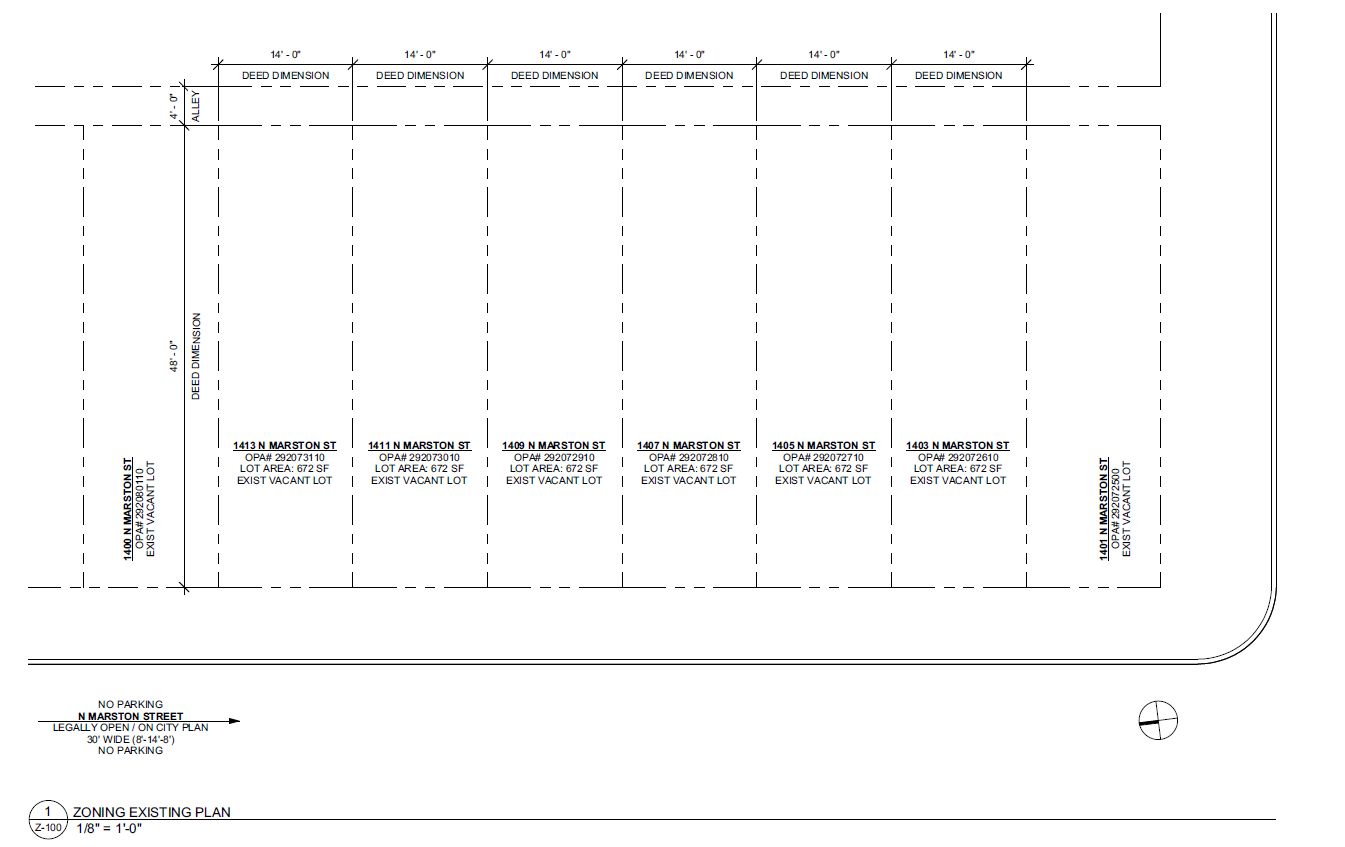
1403-13 North Marston Street. Site plan. Credit: Moto Designshop via the City of Philadelphia
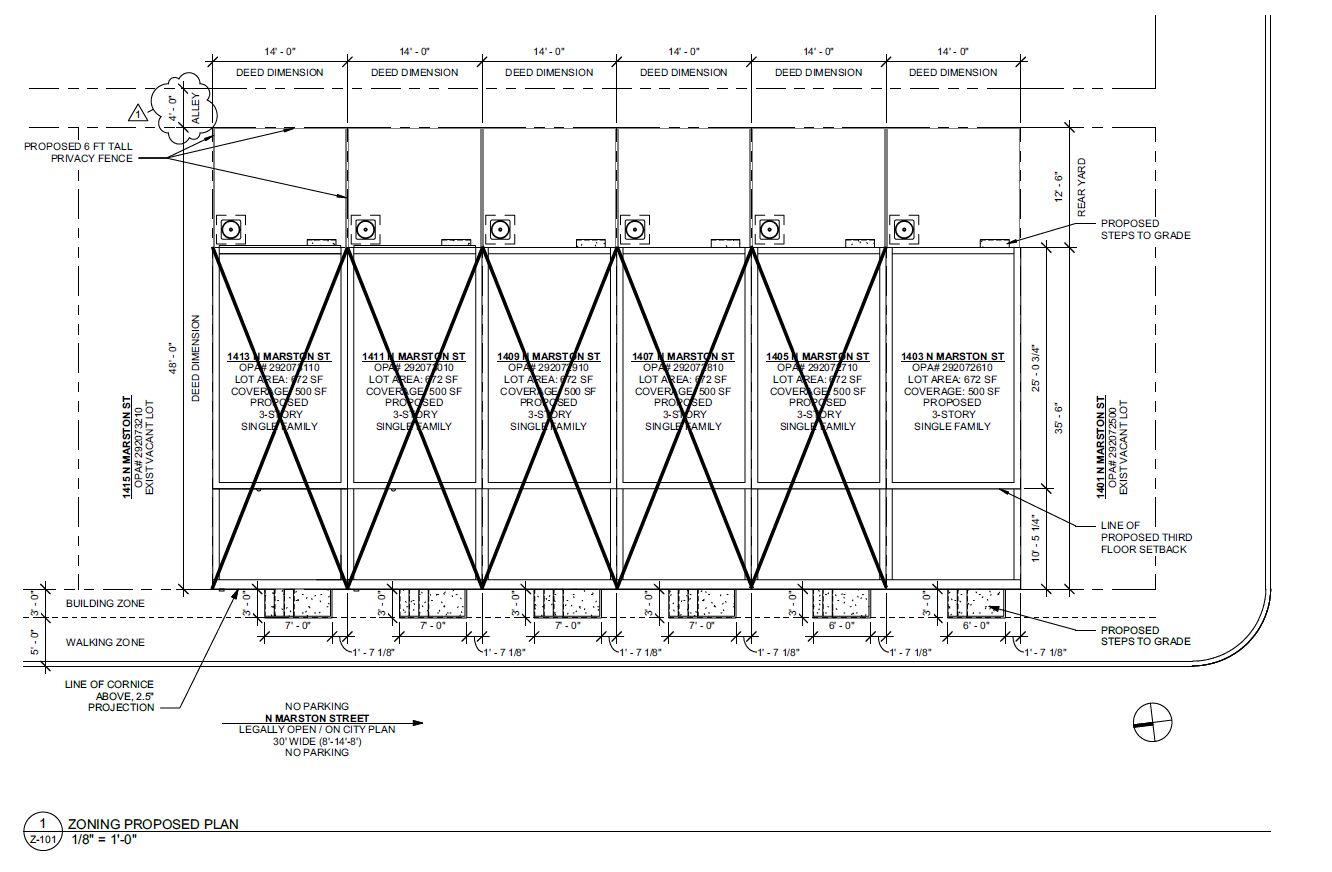
1403-13 North Marston Street. Site plan, with 1403 North Marston Street highlighted. Credit: Moto Designshop via the City of Philadelphia
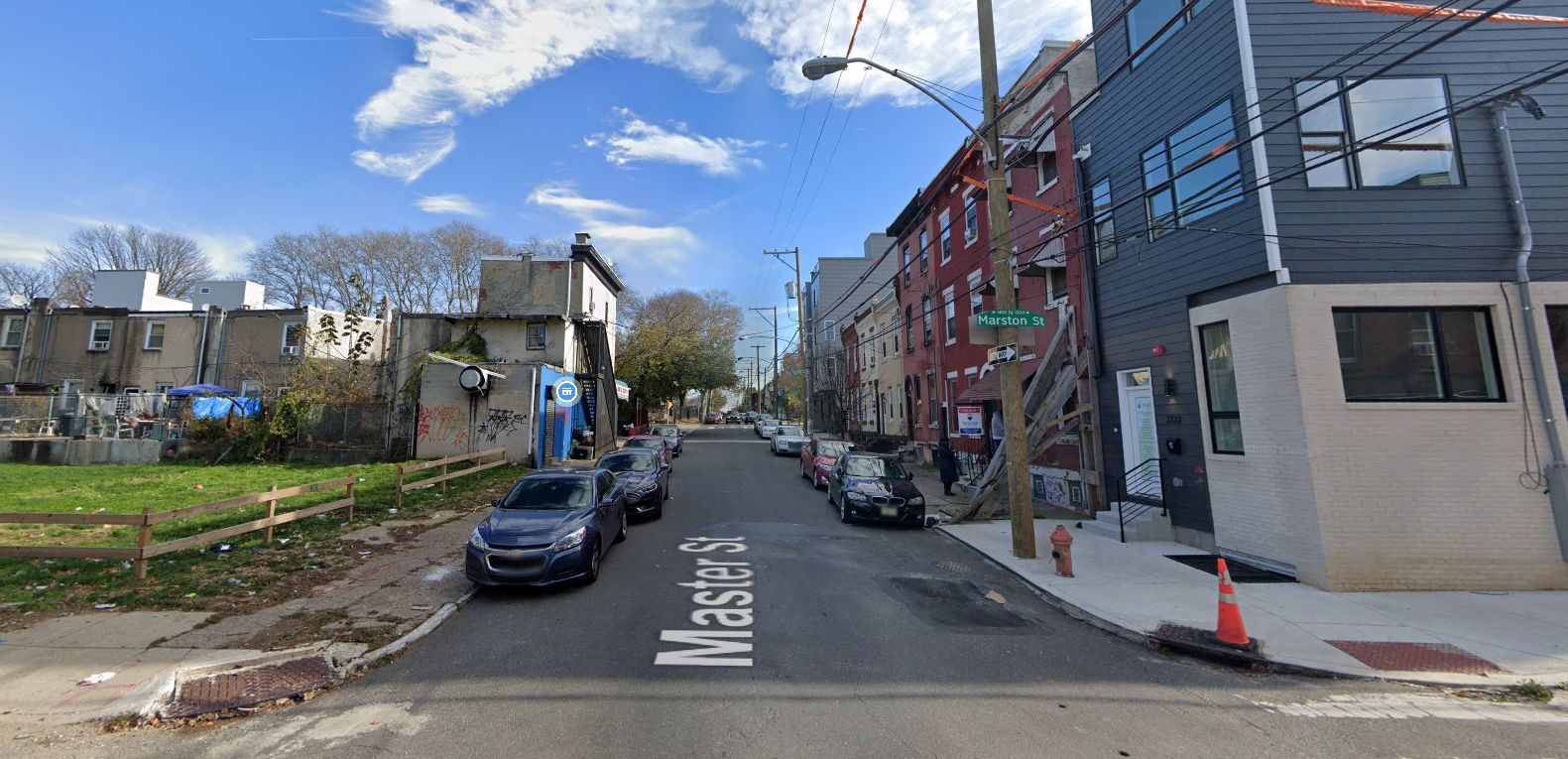
North Marston Street, with 1403 North Marston Street on the left, prior to redevelopment. Looking east. November 2020. Credit: Google Maps
Brewerytown and adjacent Sharswood were hit particularly hard by the postwar phenomenon of depopulation and demolitions that swept throughout the city. In recent years, however, the surrounding area, especially Brewerytown, have seen a notable real estate revival. The area around the project at hand has filled out with new residential projects, and the 1400 block of North Marston Street is one of the last remaining largely-vacant blocks in the immediate vicinity. The development at 1403-13 North Marston Street will make a significant contribution to reviving this long-neglected block.
Route 7, 48, and 49 buses service the surrounding blocks, and the route 15 trolley runs on Girard Avenue several blocks to the south. Athletic Square Park is situated one short block to the east. Fairmount Park may be reached via a ten- to 15-minute walk to the southwest.
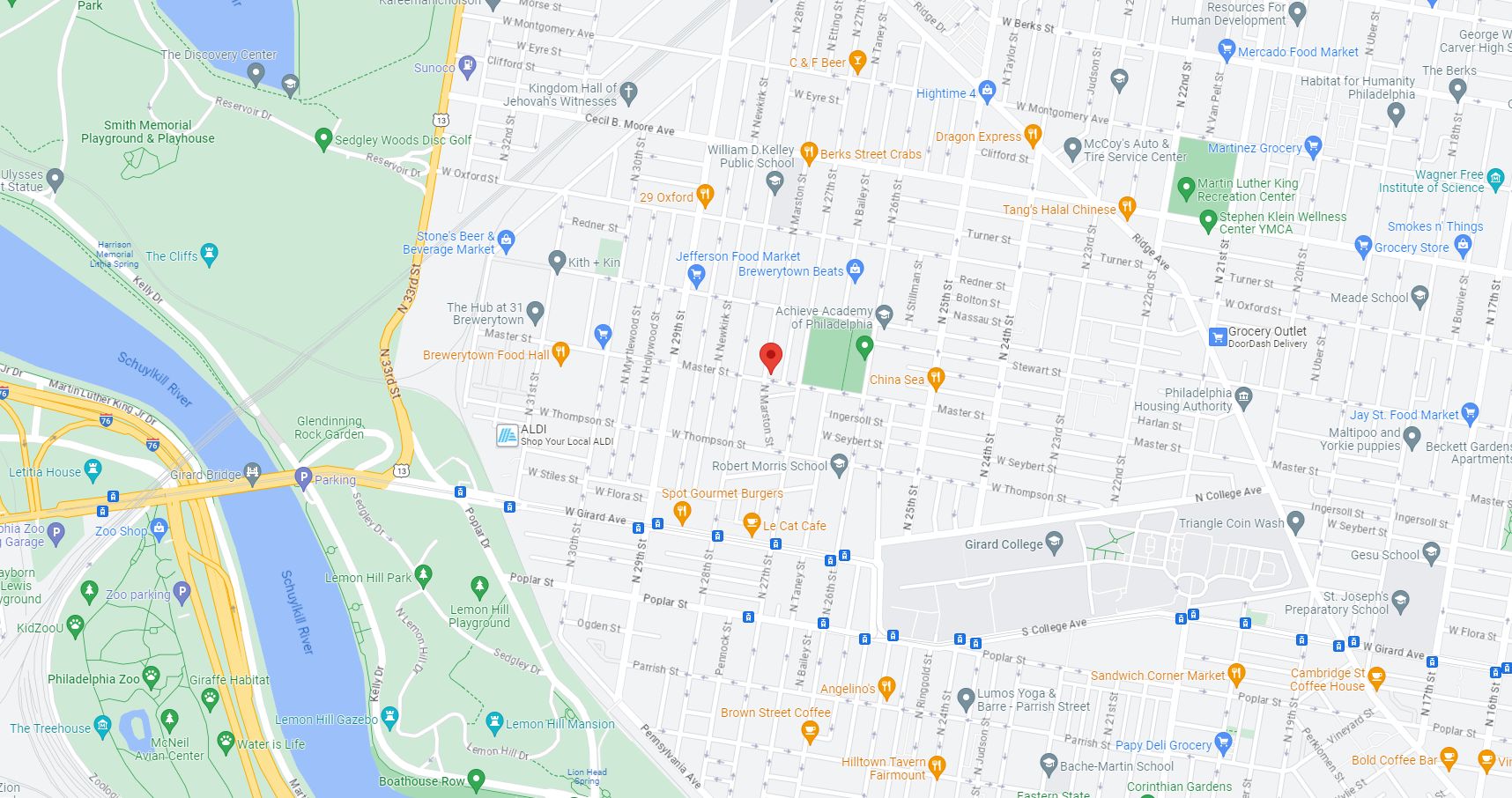
1403-13 North Marston Street. Location map. Credit: Google Maps
Subscribe to YIMBY’s daily e-mail
Follow YIMBYgram for real-time photo updates
Like YIMBY on Facebook
Follow YIMBY’s Twitter for the latest in YIMBYnews

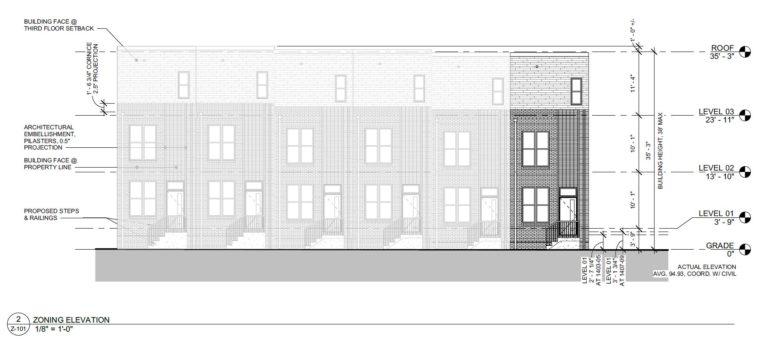
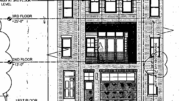
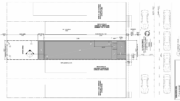
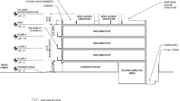

Why would you build a small house 1,300+ Square ft with no basement for people? Storage anyone.The actual dwelling looks really nice but people need somewhere for everyday items that they store. I do not understand the concept.