A recent site visit by Philadelphia YIMBY has confirmed that construction is complete at The Bordeaux, a five-story mixed-use building at 2600 West Girard Avenue in Brewerytown, North Philadelphia. Designed by Ambit Architecture and developed by the Argo Property Group, with Tester Construction Group as the contractor, the building rises at the southwest corner of Girard Avenue and North 26th Street and will span 17,365 square feet, which will include a 3,500-square-foot ground-level retail space and 16 residential units. Permits list a construction cost of $2.75 million.
The building’s attractive red exterior reads as a sophisticated, contemporary update on the classic rowhouse vernacular and makes for a contextual fit for the neighborhood.
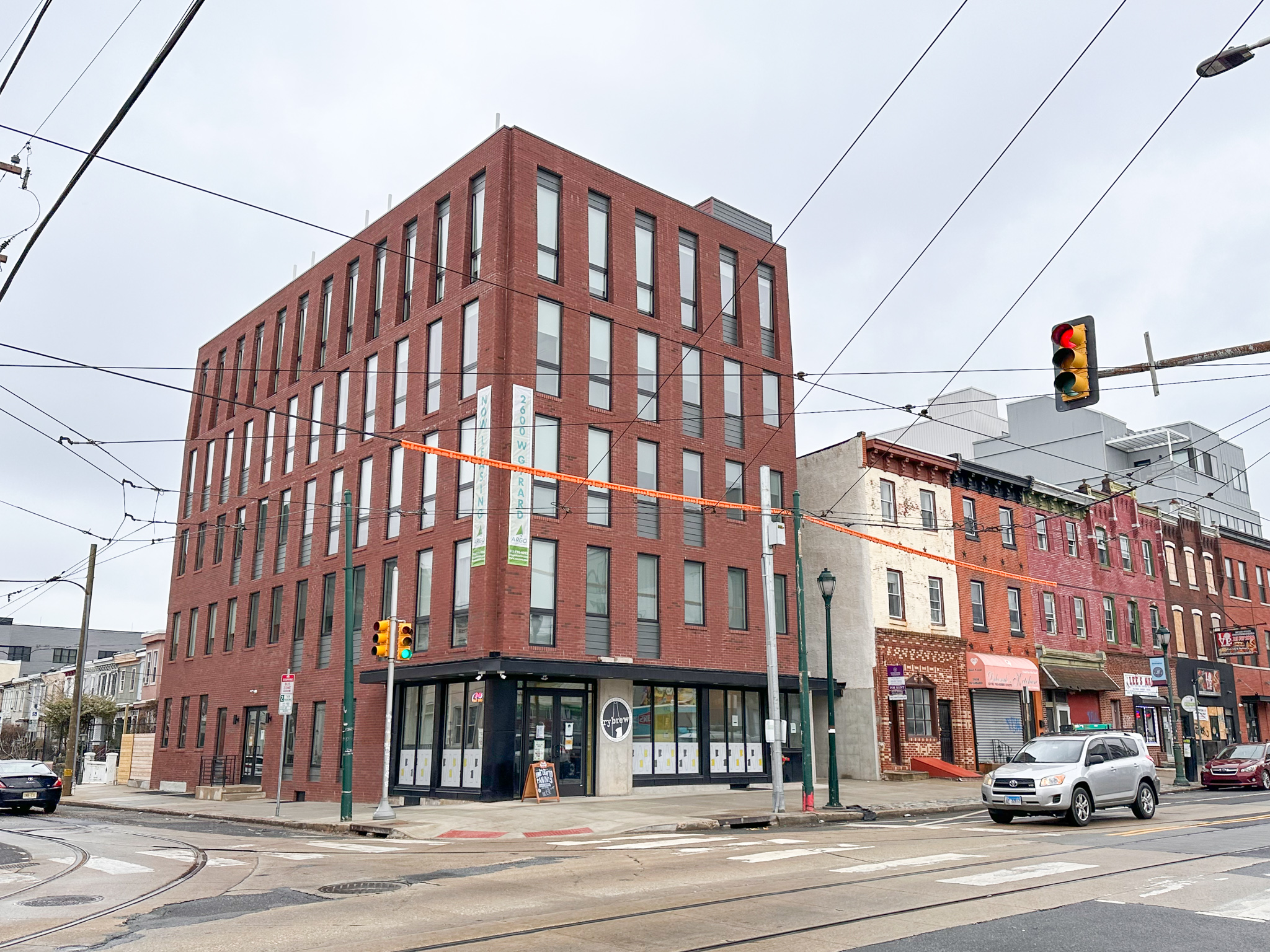
2600 West Girard Avenue. Photo by Jamie Meller. March 2023
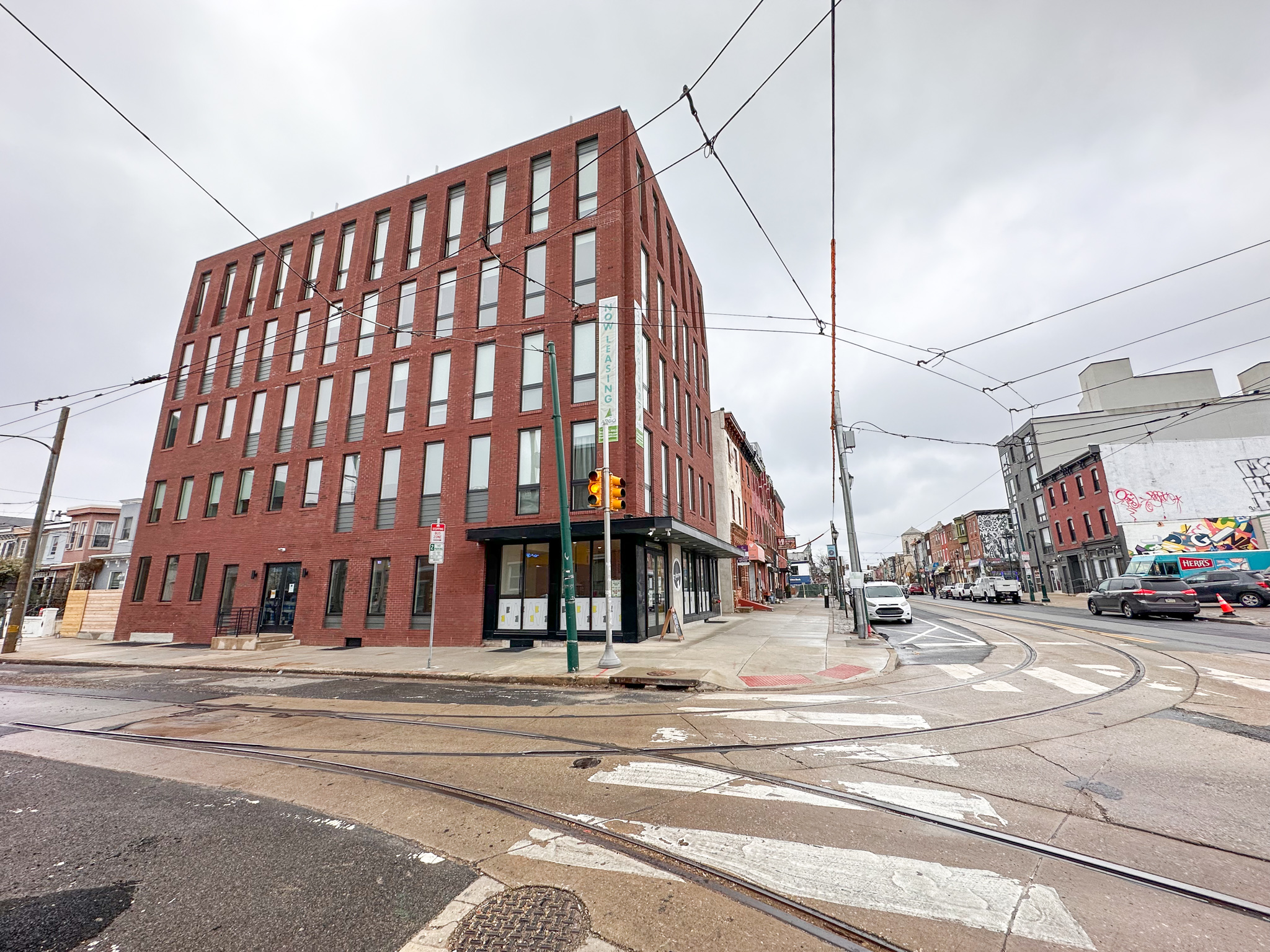
2600 West Girard Avenue. Photo by Jamie Meller. March 2023
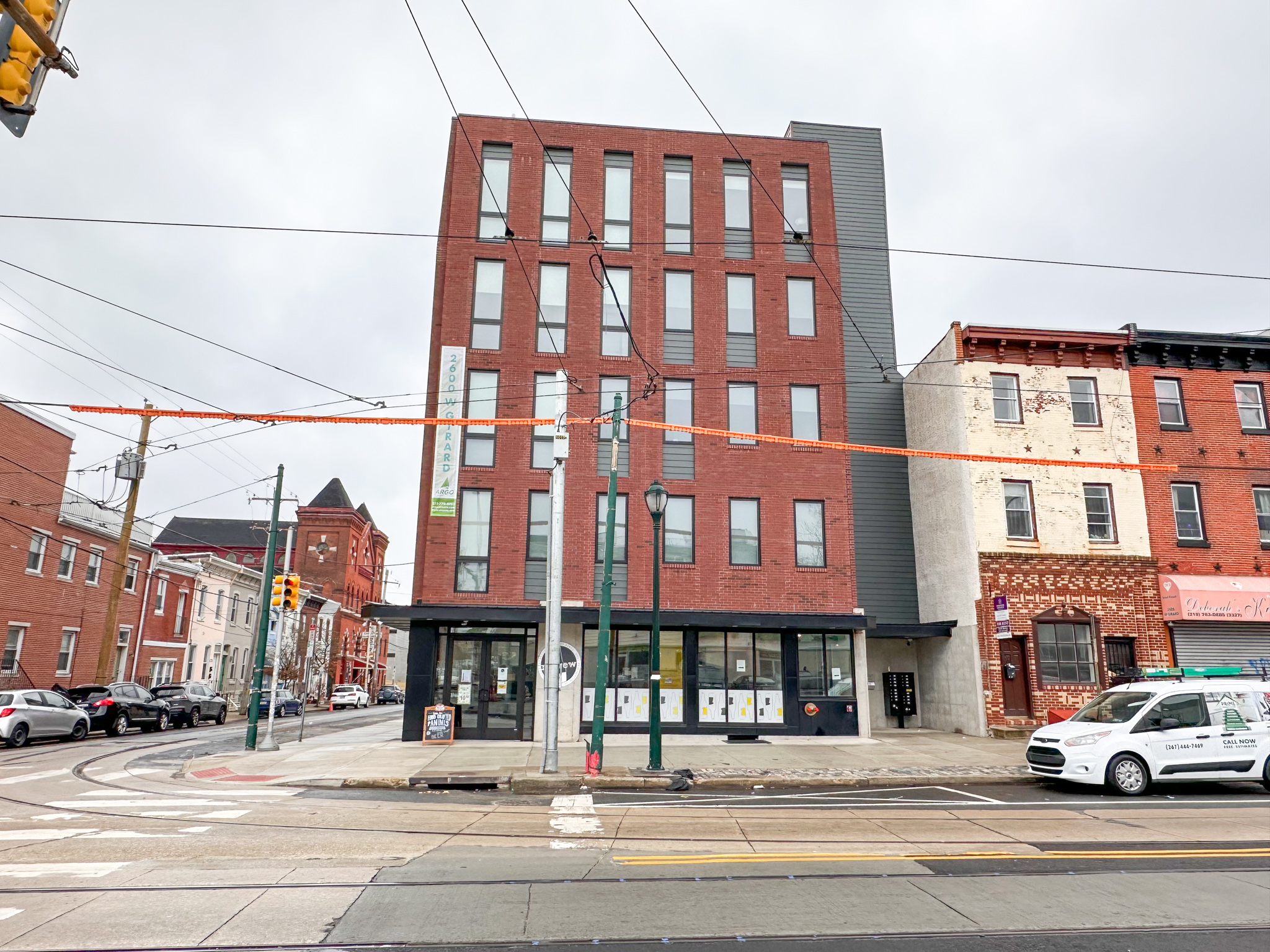
2600 West Girard Avenue. Photo by Jamie Meller. March 2023
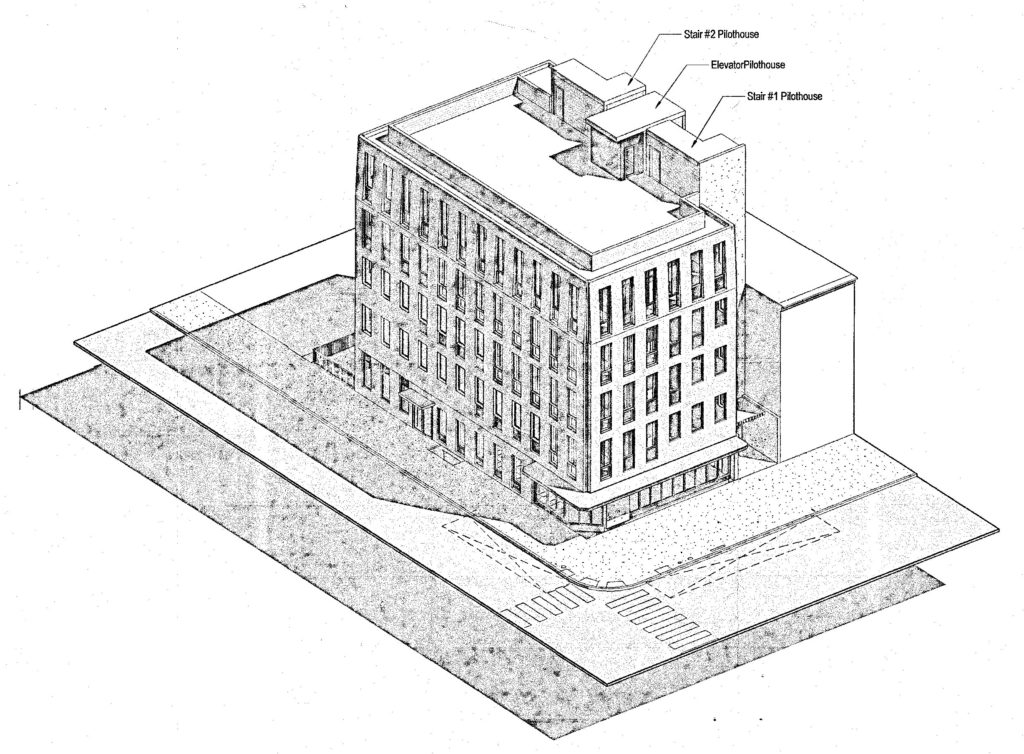
The Bordeaux at 2600 West Girard Avenue. Building axonometric (looking southwest). Credit: Ambit Architecture via the City of Philadelphia
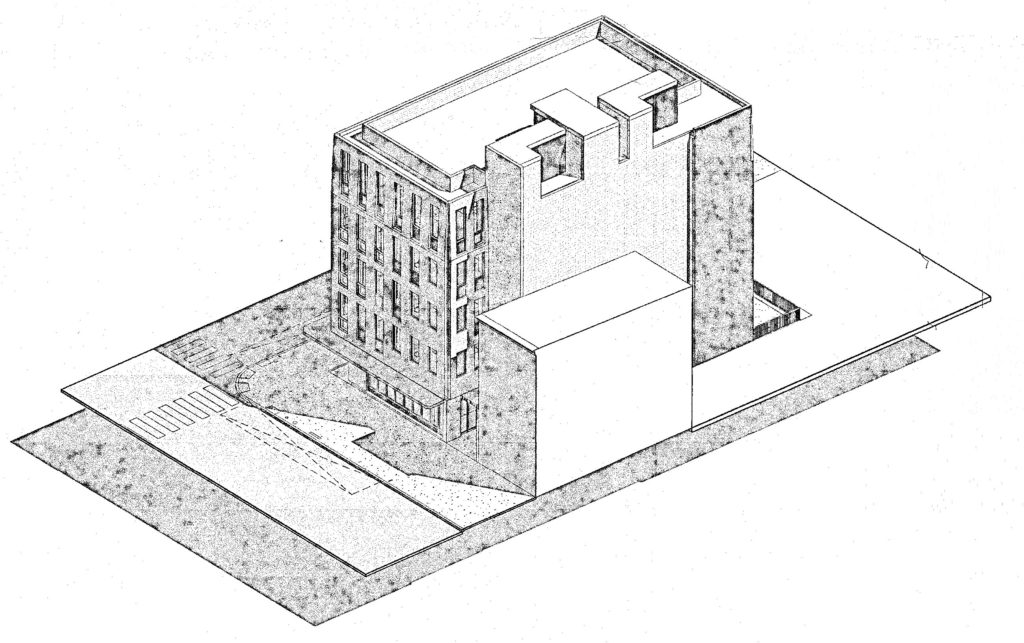
The Bordeaux at 2600 West Girard Avenue. Building axonometric (looking southeast). Credit: Ambit Architecture via the City of Philadelphia
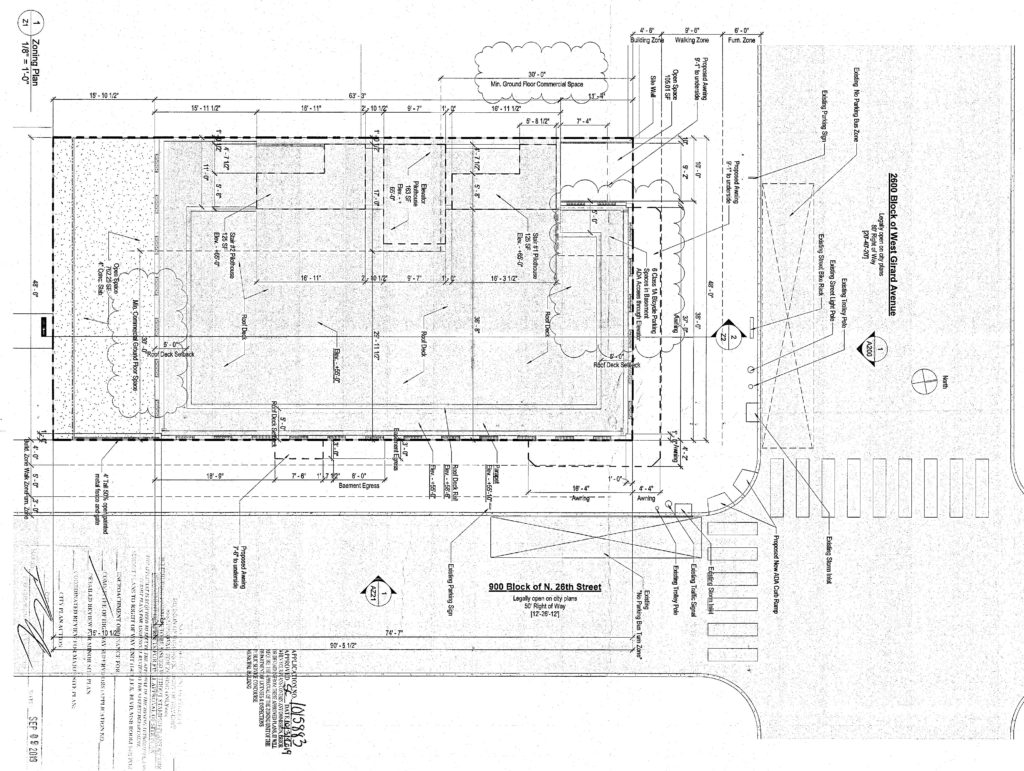
The Bordeaux at 2600 West Girard Avenue. Site plan. Credit: Ambit Architecture via the City of Philadelphia
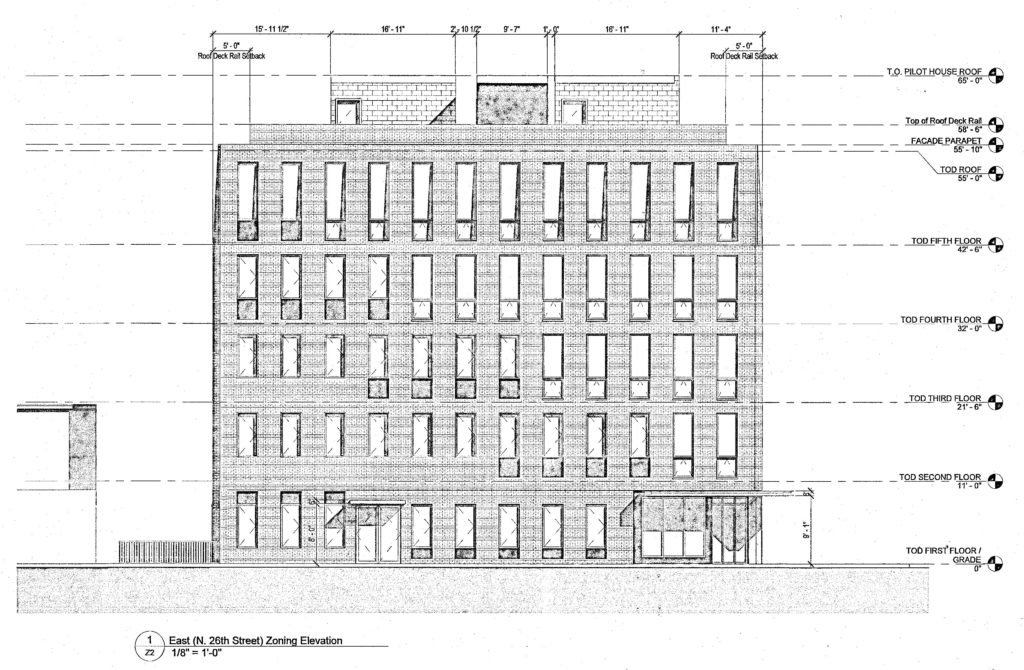
The Bordeaux at 2600 West Girard Avenue. Girard Avenue elevation. Credit: Ambit Architecture via the City of Philadelphia
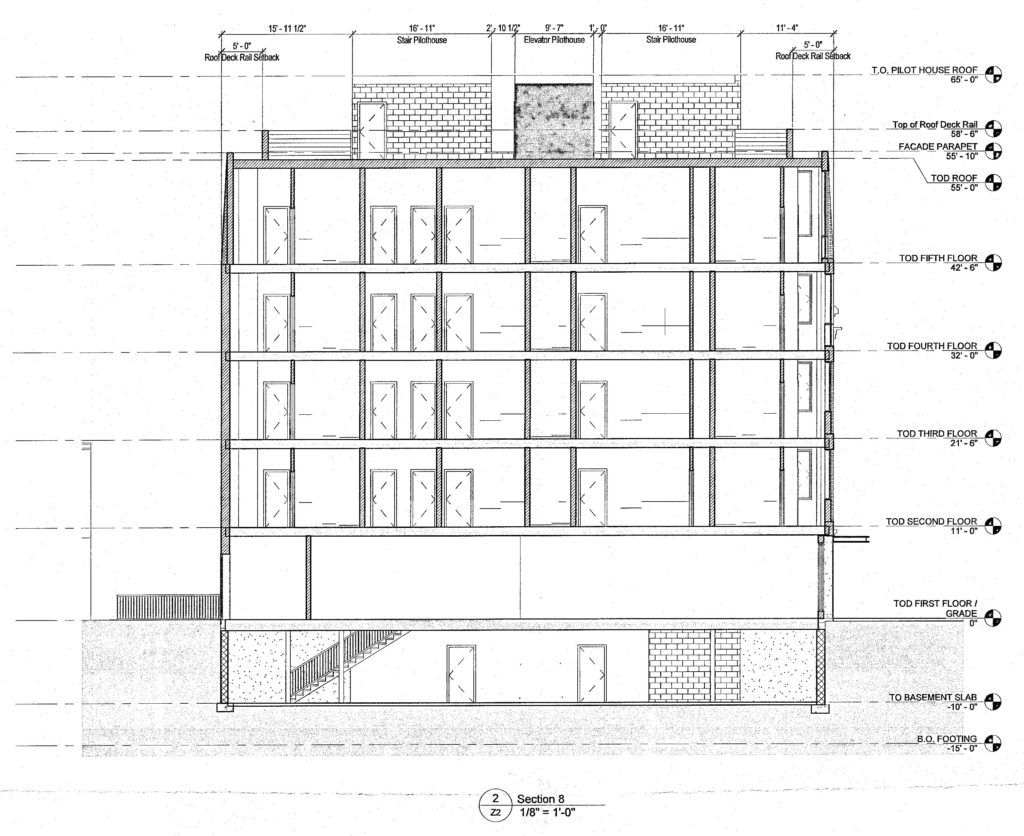
The Bordeaux at 2600 West Girard Avenue. Building section. Credit: Ambit Architecture via the City of Philadelphia
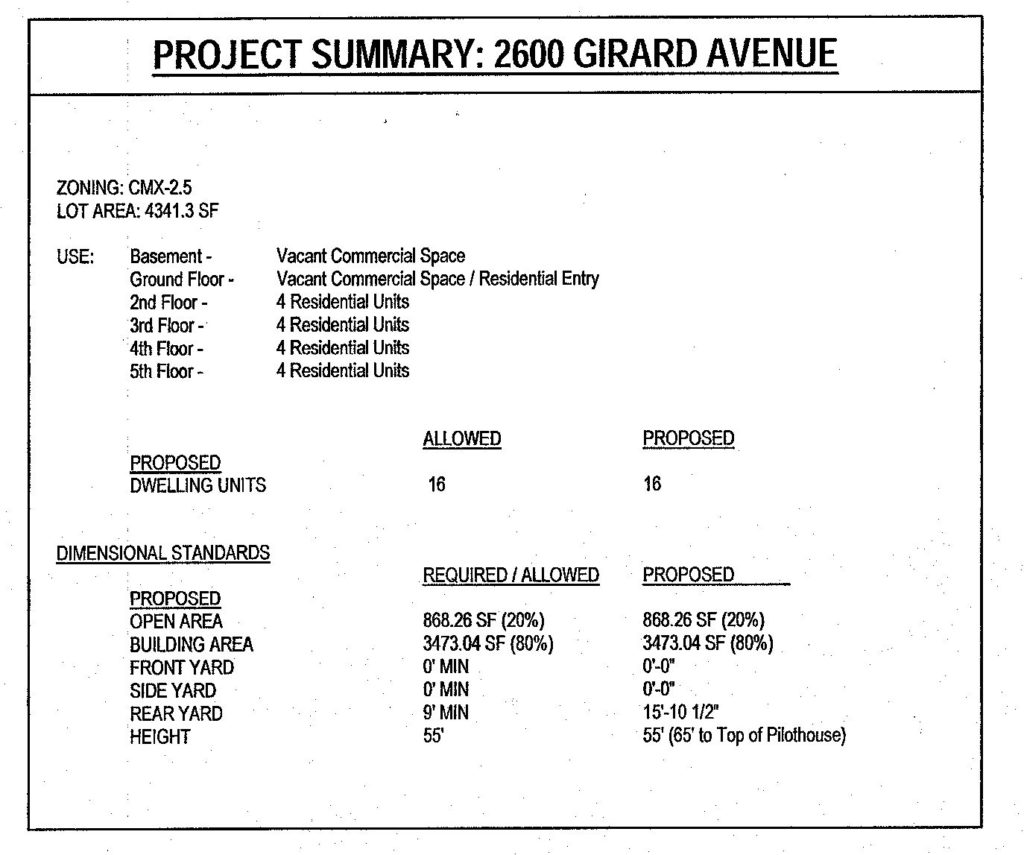
The Bordeaux at 2600 West Girard Avenue. Zoning table. Credit: Ambit Architecture via the City of Philadelphia
The Bordeaux rises 55 feet tall to the top of its main roof, maxing out the allowable zoning height, and 65 feet to the top of the pilot houses. This prominent height will allow for panoramic views in most directions, most notably of the Center City skyline to the south. Even the slightly taller apartment building proposed a block to the west at 2620 West Girard Avenue will not block any significant views.
The building’s height allows for tall, nine-foot-plus ceilings at the middle floors, and even taller heights at the ground-level commercial space and at the top level. The design capitalizes on this feature by utilizing floor-to-ceiling windows, which nevertheless remain grounded in the neighborhood’s rowhouse vernacular via their narrow form, relatively wide piers between the windows, and an exterior of traditional-looking red brick, which so far is turning out to be a rather close match to the renderings.
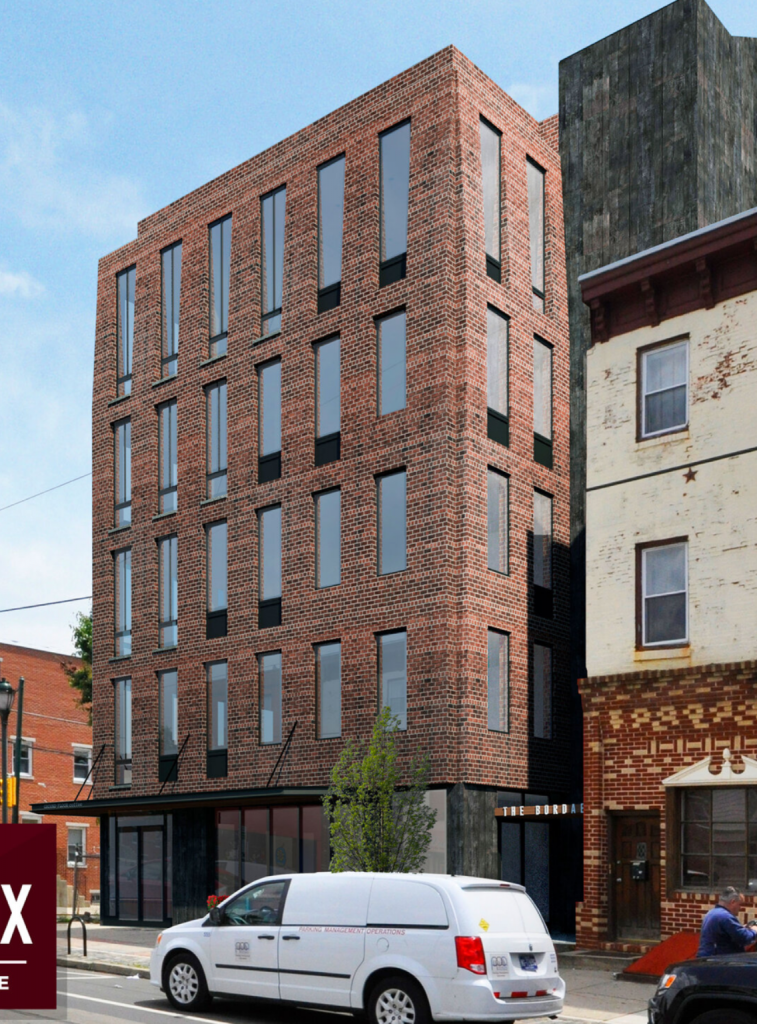
The Bordeaux at 2600 West Girard Avenue. Rendering credit: Ambit Architecture
Most of the ground floor, as well as much of the basement, is dedicated to retail, which will surely spruce up the pedestrian experience at the street corner. The corner also gains an added touch of urbane flare from the turning trolley tracks of the Girard Avenue trolley, which offers a near-direct commute to Temple University to the east and a single-transfer trolley ride to University City to the southwest.
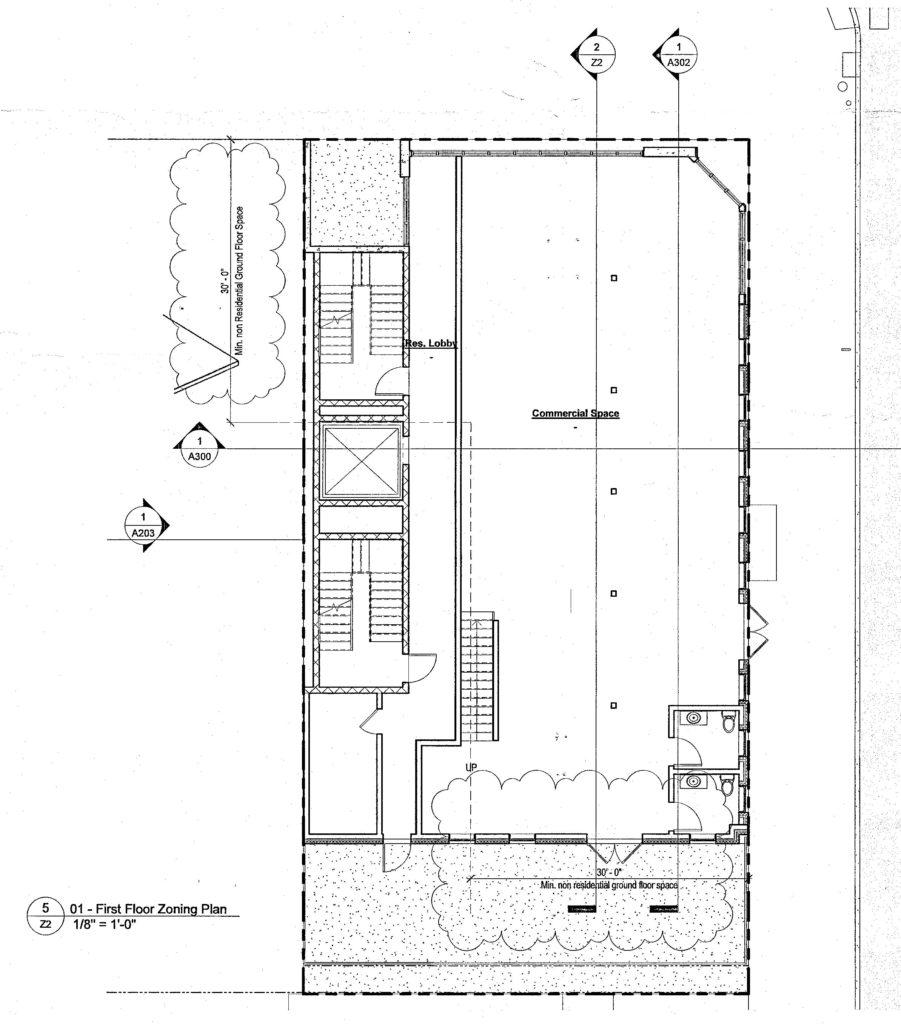
The Bordeaux at 2600 West Girard Avenue. Ground floor plan. Credit: Ambit Architecture via the City of Philadelphia
The building will also offer elevator service, two stair banks (a generous yet not-unwanted safety feature for a structure with such a small footprint), bicycle and tenant storage, video entry access, an online portal, and outdoor space along North 26th Street.
The developer website indicates an expected completion for The Bordeaux in the first quarter of this year. While the project is clearly behind this anticipated date, the lag is minor, and we may expect to see completion within the next half year or so.
We look forward to further progress on this attractive, high-density, and apparently high-quality development.
Subscribe to YIMBY’s daily e-mail
Follow YIMBYgram for real-time photo updates
Like YIMBY on Facebook
Follow YIMBY’s Twitter for the latest in YIMBYnews

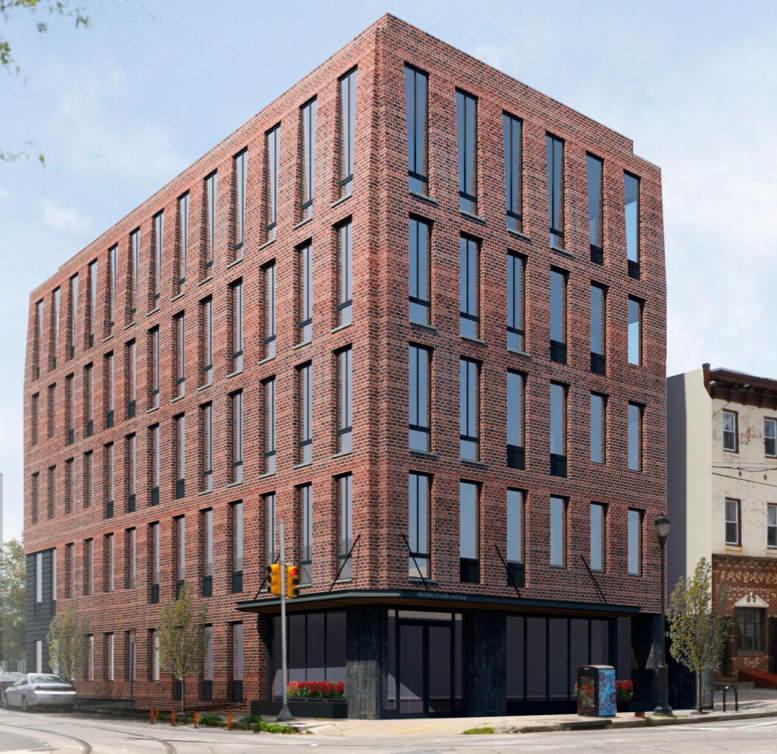
I like the density… but if you’re calling this thing “attractive”, then I don’t know what attractive means. The rendering was – attractive, but the end result is far from it. Just stating my opinion.
Because they omitted the header rows.
Definitely different from the renders (in a negative way), but it is still a nice looking building, and thankfully brick (not metal panels).
I am most disappointed by the lack of greenery or trees, as someone else stated.
Loving all that brick.
This is a beautiful building it is old school, with a new flair this is Philly style.
Agreed. End project nothing like the renderings. Also how do all these projects get away without adding trees, but constantly show the public a rendering lined w trees. Developers must leave a green footprint & imprint to better the future neighborhood. No wonder our flyers mascot is gritty. Sad.
Agreed, end result differs from the proposed rendering. How do all these projects get away without adding trees, but constantly show the public a rendering lined w trees. Developers must leave a green footprint & imprint to better the future neighborhood. No wonder our flyers mascot is gritty.
Agree. Value engineering often results a finished product that differs from (and underperforms) renderings. Recently enacted city legislation requires developers (of large developments) to replace any trees removed or pay into a “tree fund” that plants street trees. Street trees are not required but should be, if conditions permit. Philly’s tree cover is falling in part due to development of green vacant lots.