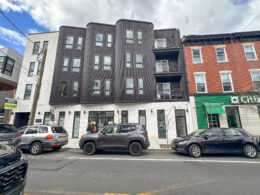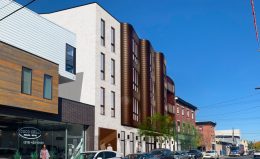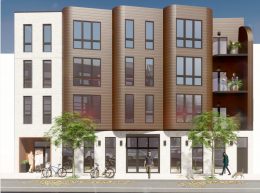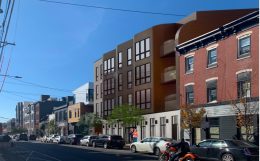Construction Complete at Fifteen38 Flats at 1538 Frankford Avenue in Fishtown
Philadelphia YIMBY’s recent site visit has confirmed that construction work is complete at Fifteen38 Flats, a four-story, 12-unit condominium building at 1538 Frankford Avenue (alternately 1538-44 Frankford Avenue) in Fishtown. The development is situated on the west side of the block between Jefferson and East Oxford streets. Designed by KJO Architecture, the structure spans 23,741 square feet, which includes 5,829 square feet of retail. Permits list Optimal Construction Group as the contractor and specify a construction cost of $2.4 million.




