A recent site visit by Philly YIMBY has revealed that demolition has been completed and the site has been cleared for construction of a four-story, 12-unit mixed-use building at 1538 Frankford Avenue (alternately1538-44 Frankford Avenue) in Fishtown. The development is situated on the west side of the block between Jefferson and East Oxford streets. Designed by KJO Architecture, the project will span 23,741 square feet, which includes 5,829 square feet of retail. The building will be fully sprinkled and will feature a roof deck, which promises to offer reasonably open skyline vistas. Permits list Optimal Construction Group as the contractor and a construction cost of $2.4 million.
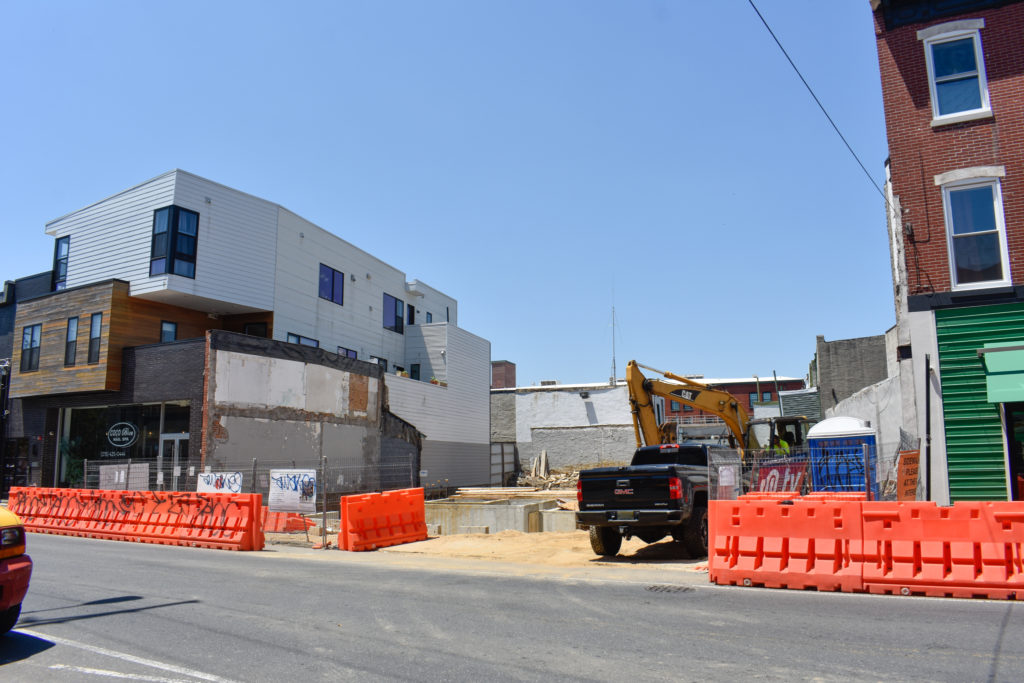
1538-44 Frankford Avenue. Photo by Jamie Meller. July 2022
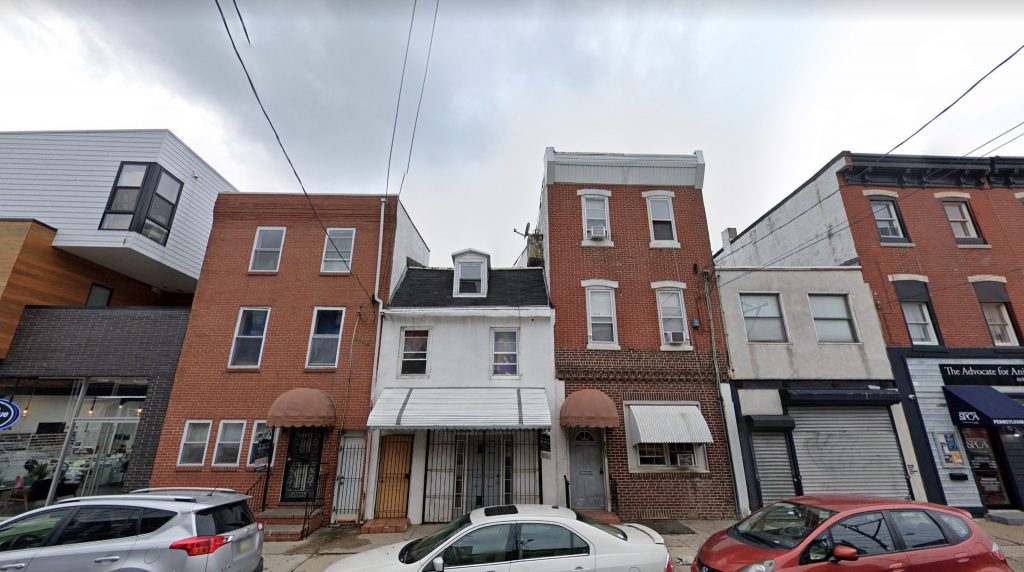
1538-44 Frankford Avenue prior to demolition. Looking west. Credit: Google Maps
The development replaces four two- to three-story mixed-use prewar rowhouses, all apparently dating to various periods. Arguably, only the building at 1540 Frankford Avenue offered any preservation value, with its hipped roof and small dormer showcasing classic Federal style. But even here, the white-washed, ornament-free structure appeared rather dilapidated, with a facade that displayed water damage, so it hardly warranted preservation efforts; even less positives may be noted about the three other buildings.
In either case, our recent site visit has confirmed that all four have been completely demolished and the site has been leveled and cleared, although excavation has not yet started.
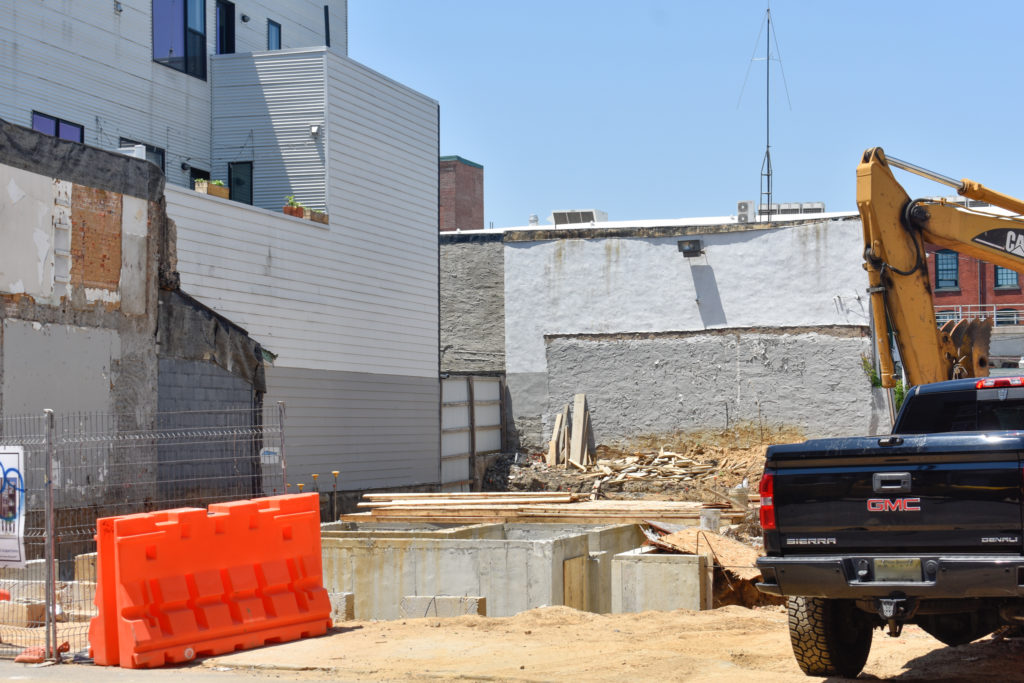
1538-44 Frankford Avenue. Photo by Jamie Meller. July 2022
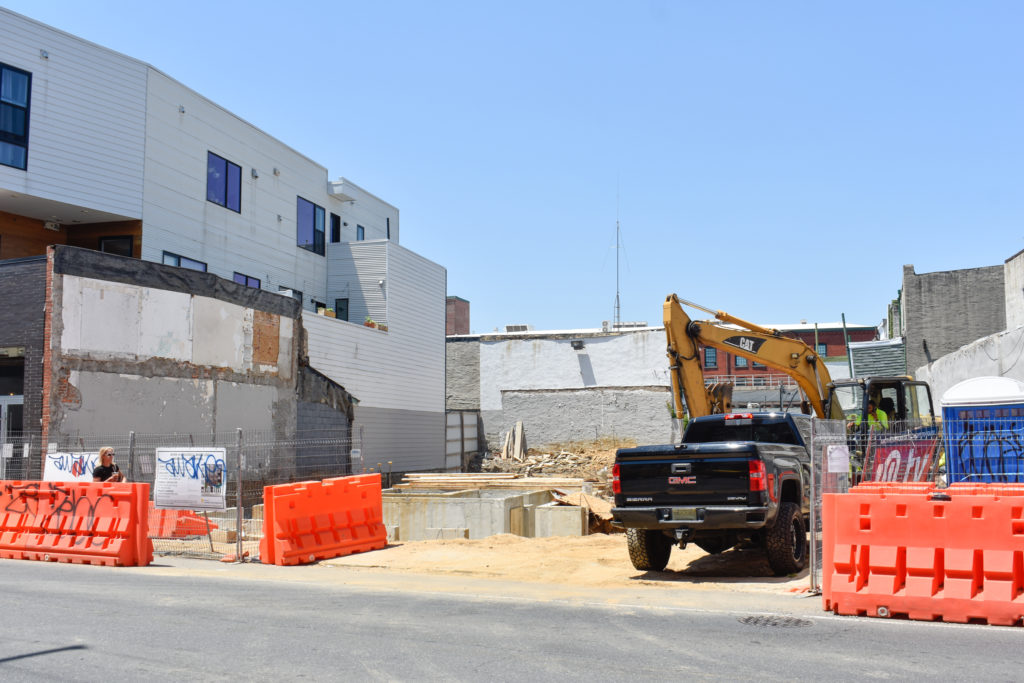
1538-44 Frankford Avenue. Photo by Jamie Meller. July 2022
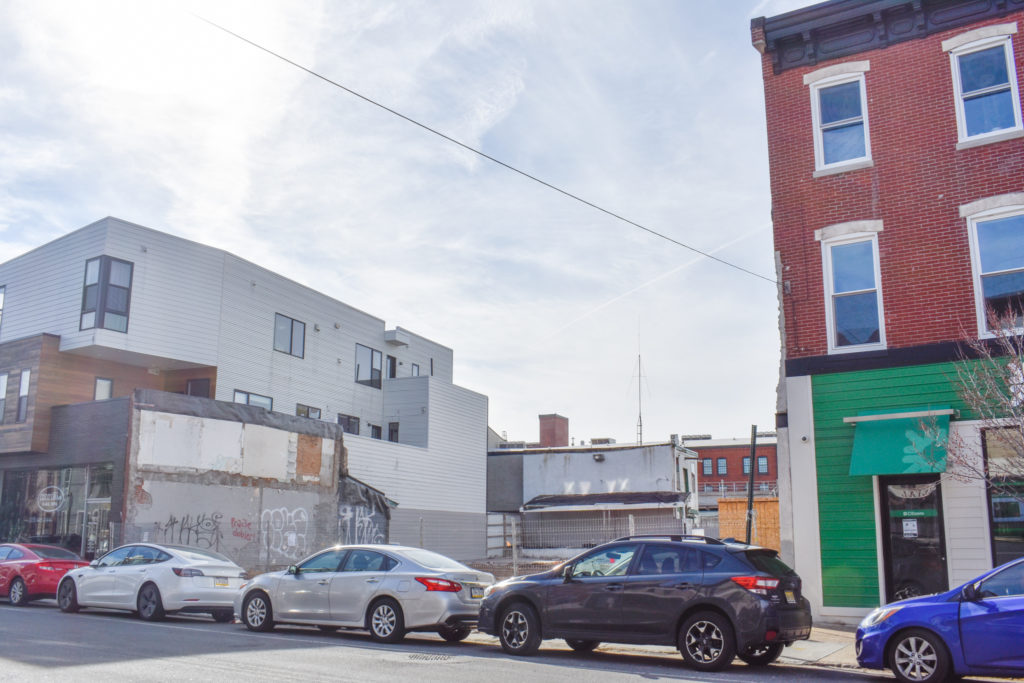
1538 Frankford Avenue. Photo by Jamie Meller. March 2022
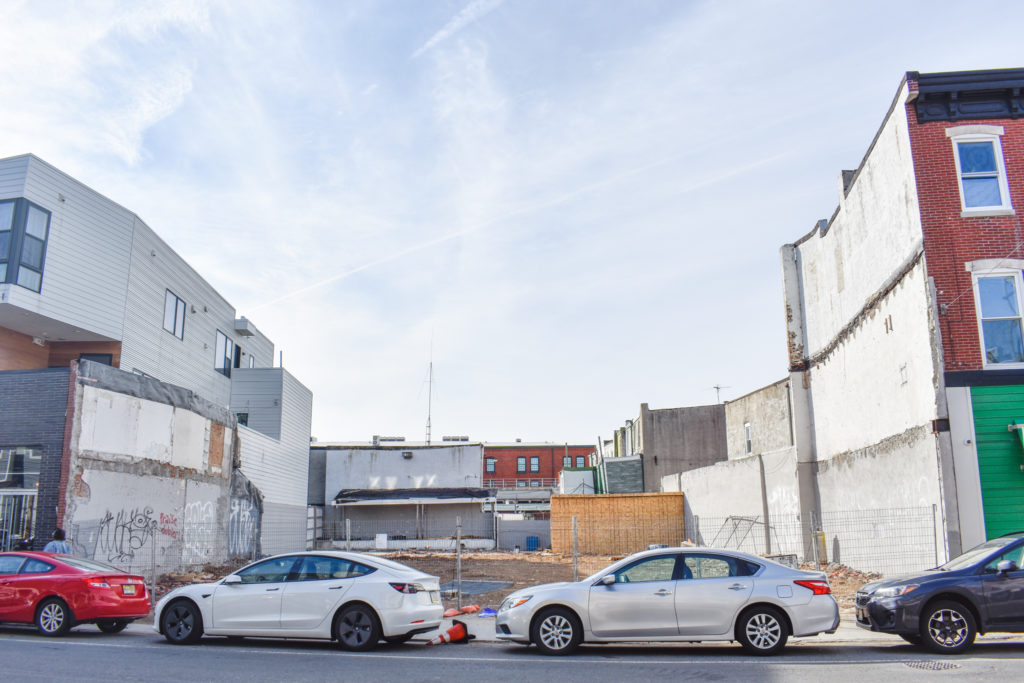
1538 Frankford Avenue. Photo by Jamie Meller. March 2022
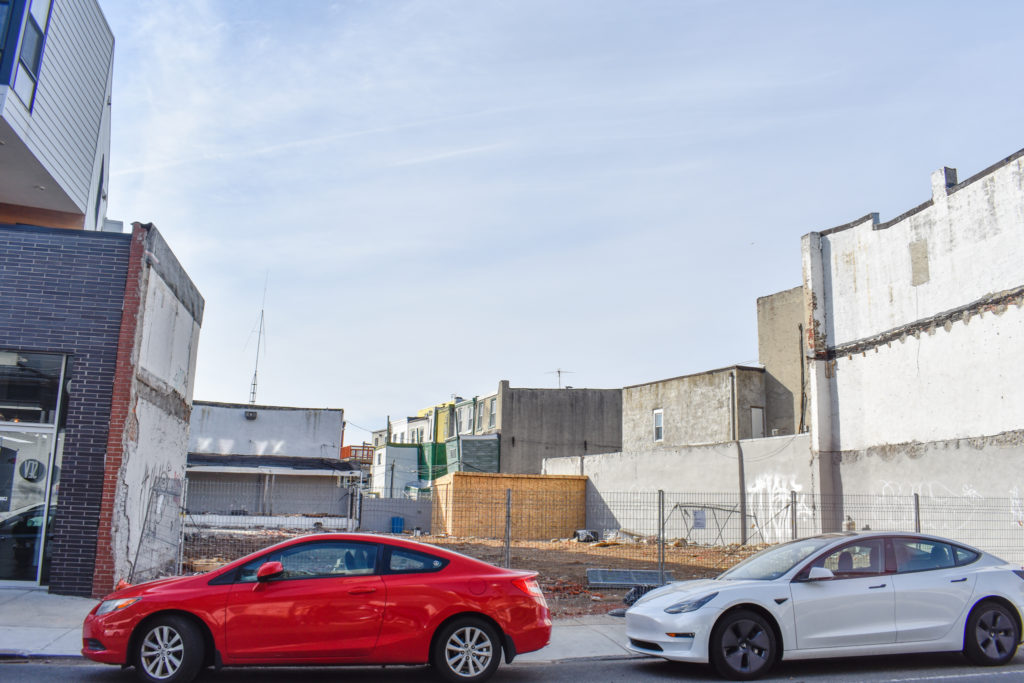
1538 Frankford Avenue. Photo by Jamie Meller. March 2022
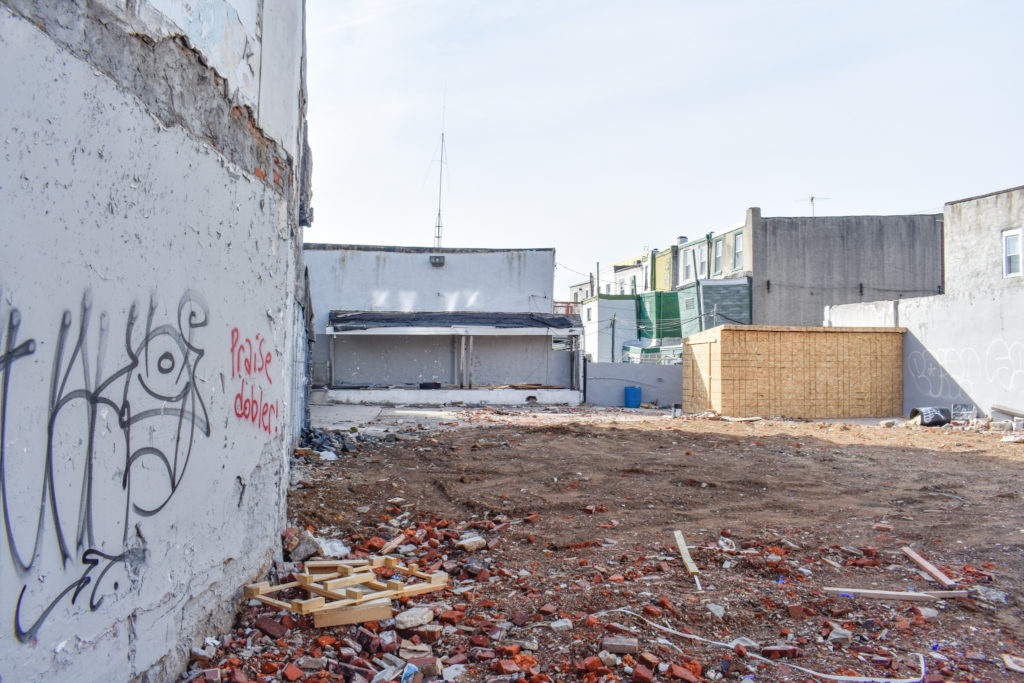
1538 Frankford Avenue. Photo by Jamie Meller. March 2022
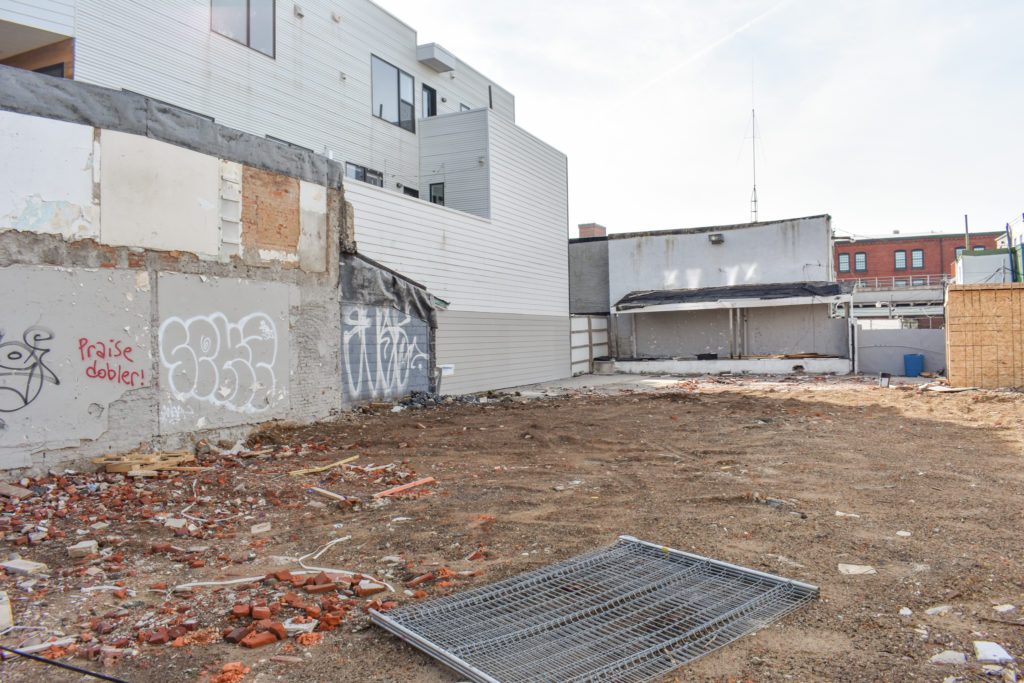
1538 Frankford Avenue. Photo by Jamie Meller. March 2022
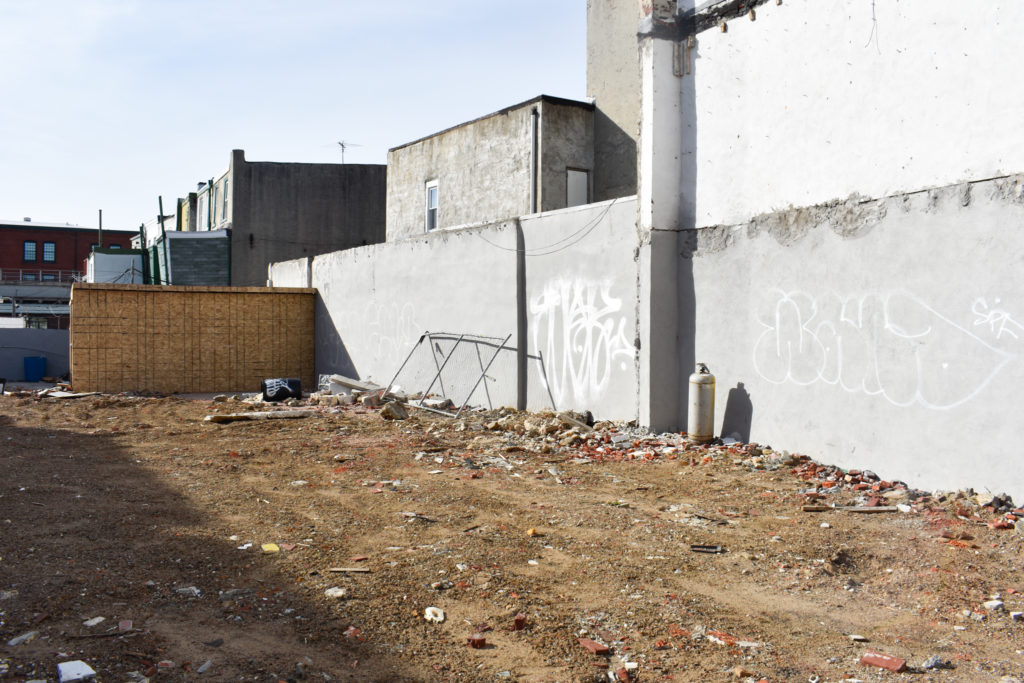
1538 Frankford Avenue. Photo by Jamie Meller. March 2022
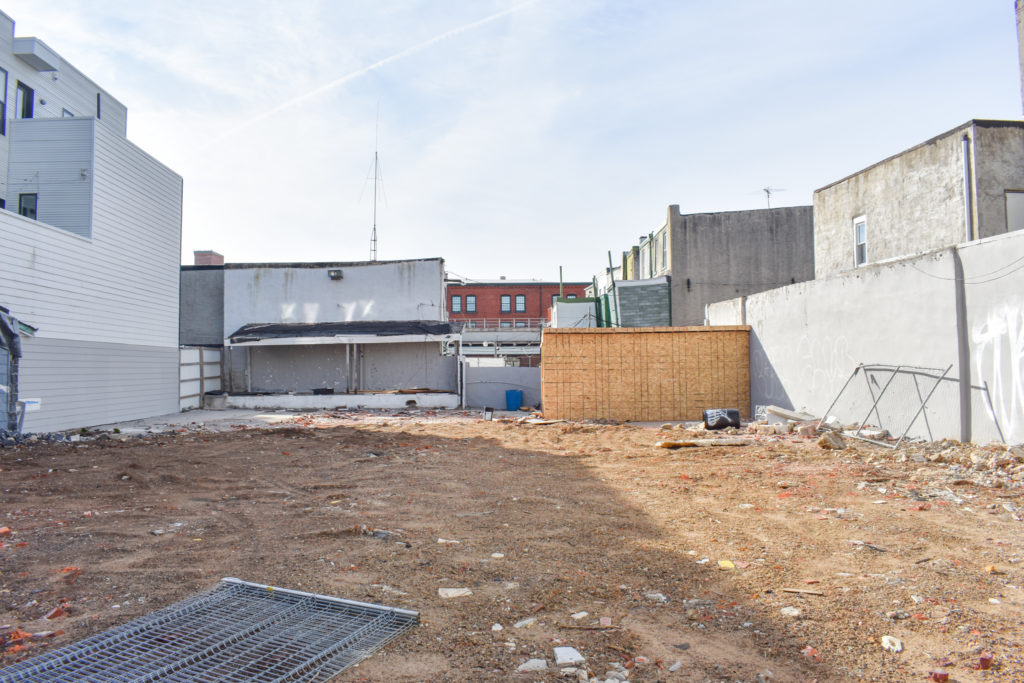
1538 Frankford Avenue. Photo by Jamie Meller. March 2022
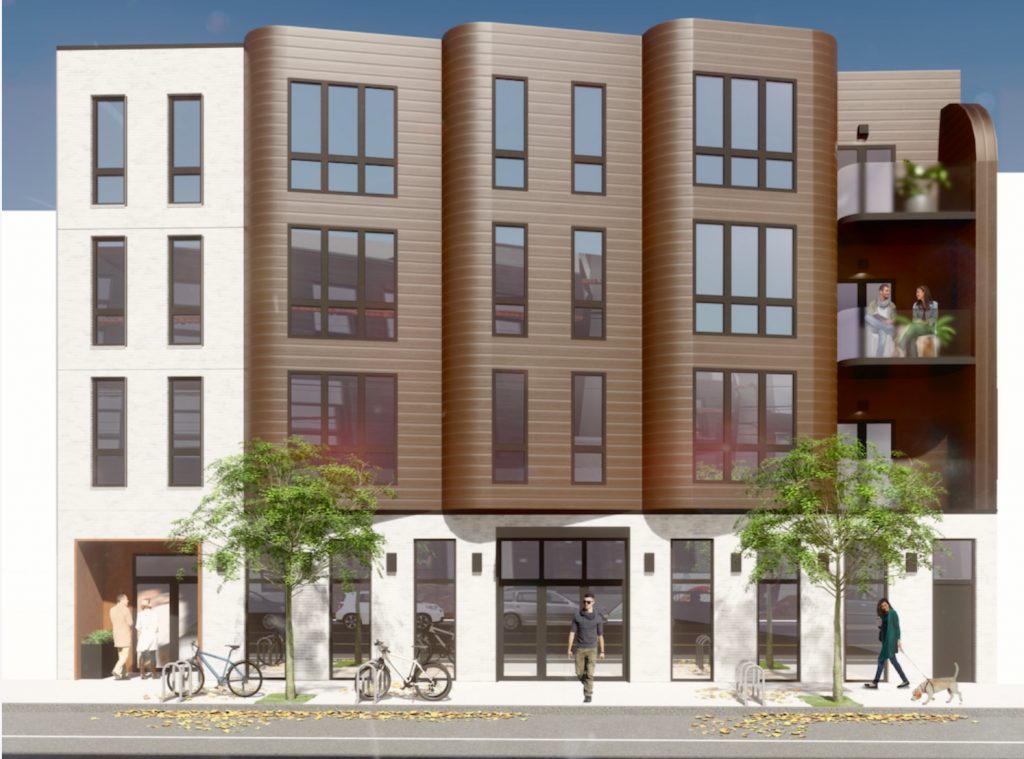
Rendering of 1538 Frankford Avenue. Credit: KJO Architecture.
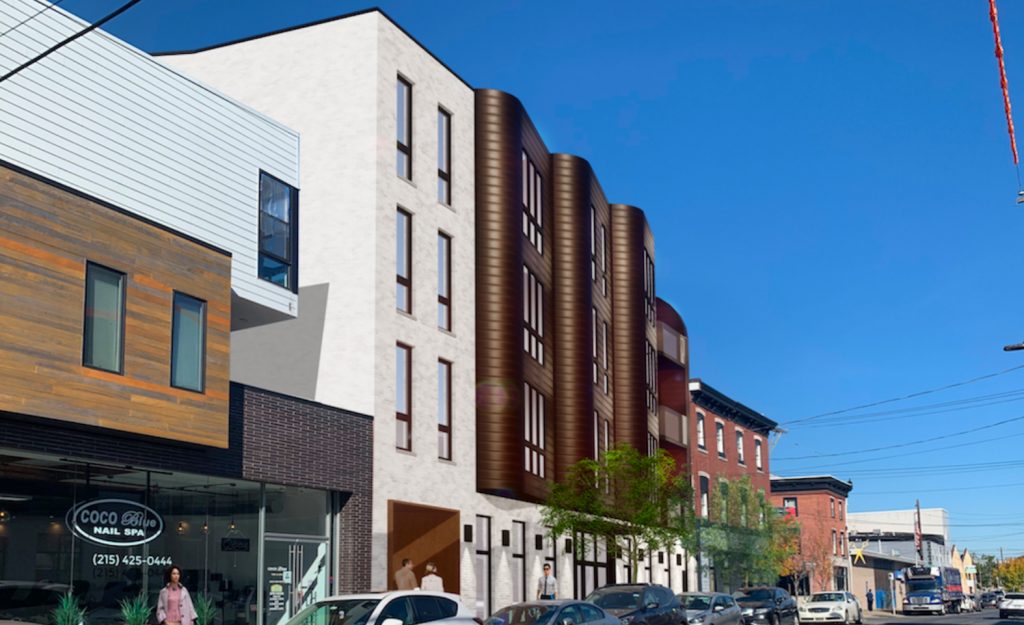
Rendering of 1538 Frankford Avenue. Credit: KJO Architecture.
In place of the torn-down buildings will rise an attractive, sleek building with angled, curved cantilevers projecting over the sidewalk. The avant-garde, Streamline Moderne-inspired look is not out of place for the block, where a number of unabashedly Modernist buildings have been constructed in recent years. Moreover, the proposal’s brown exterior, separation into discrete vertical masses, and tall, narrow windows all pay stylistic homage to the prewar buildings that still remain on the block.
1538 Frankford Avenue is an attractive development that promises to deliver sophisticated architecture to the block while contributing brand new retail and notable residential density. We are happy to see progress at the site, and hope to observe the start of construction in the near future.
Subscribe to YIMBY’s daily e-mail
Follow YIMBYgram for real-time photo updates
Like YIMBY on Facebook
Follow YIMBY’s Twitter for the latest in YIMBYnews

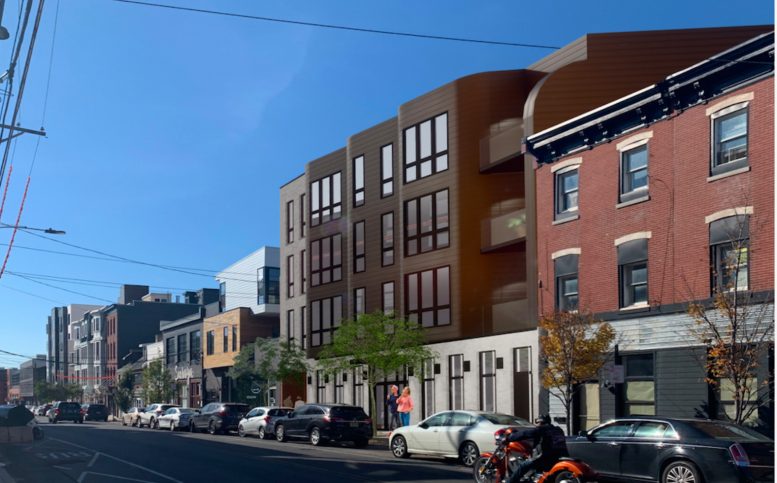
You’re in luck VO. The July 2022 photos show excavation and a concrete foundation.