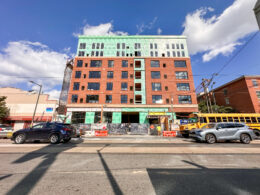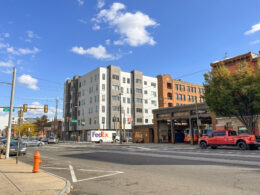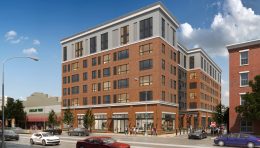Construction Advances at 23 West Girard Avenue in Fishtown
Philadelphia YIMBY’s recent site visit has noted sustained construction progress at a six-story mixed-use development with ground-level retail and 107 residential units at 23 West Girard Avenue in Olde Kensington. Designed by JKRP Architects and developed by Girard Real Estate LLC, the project will span 104,160 square feet and will feature parking for 28 cars and 47 bicycles, full sprinkling, and a roof deck, which, given the building’s future prominence over the surroundings, will likely offer panoramic views of the Center City skyline. Permits list Benchmark Construction Group Inc. as the contractor and specify a construction cost of $21.5 million.



