A recent Civic Design Review has revealed new renderings are out for 23 West Girard Avenue, a mixed-use development proposed in Fishtown, Kensington. Upon completion, the building will rise six stories tall with 5,406 square feet of commercial space on the ground floor. The upper floors of the building will host 107 residential units, which will occupy the vast majority of the 104,160 square foot building. The building will also offer a 6,000 square foot roof deck which will likely offer sweeping skyline views. There will be 29 parking spaces included with three for electric vehicles and one as a car share spot. JKRP Architects designed the building.
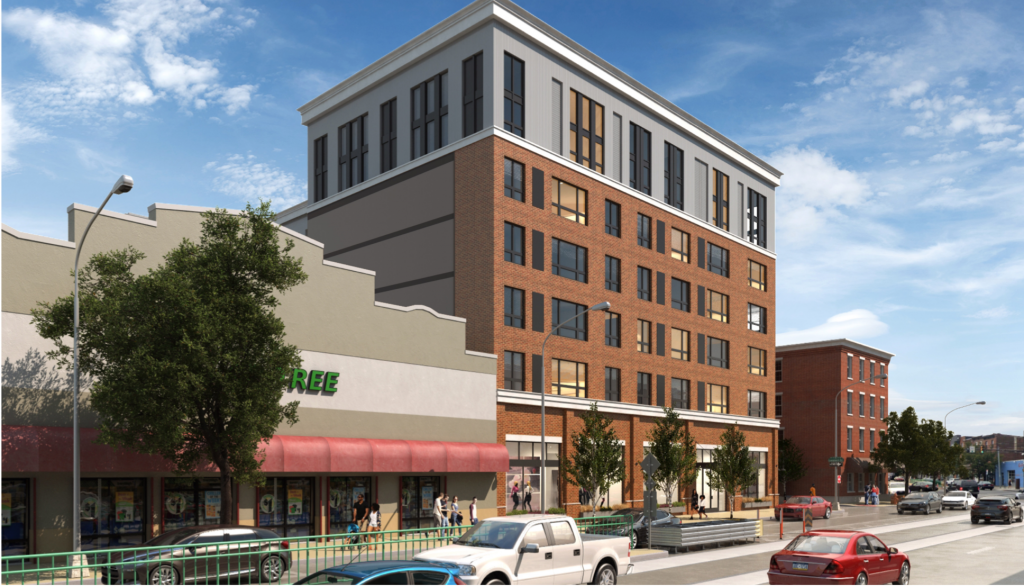
Rendering of 23 West Girard Avenue. Credit: JKRP Architects.
The building’s large size and prominent frontage allows for an intriguing design that will stand out in a positive way. Brick will be the primary material used for the exterior, specifically for the first through fifth floors. The sixth floor will utilize gray cladding which adds additional texture and contrast to the design. Cornices will be located atop the first, fifth, and sixth floors.
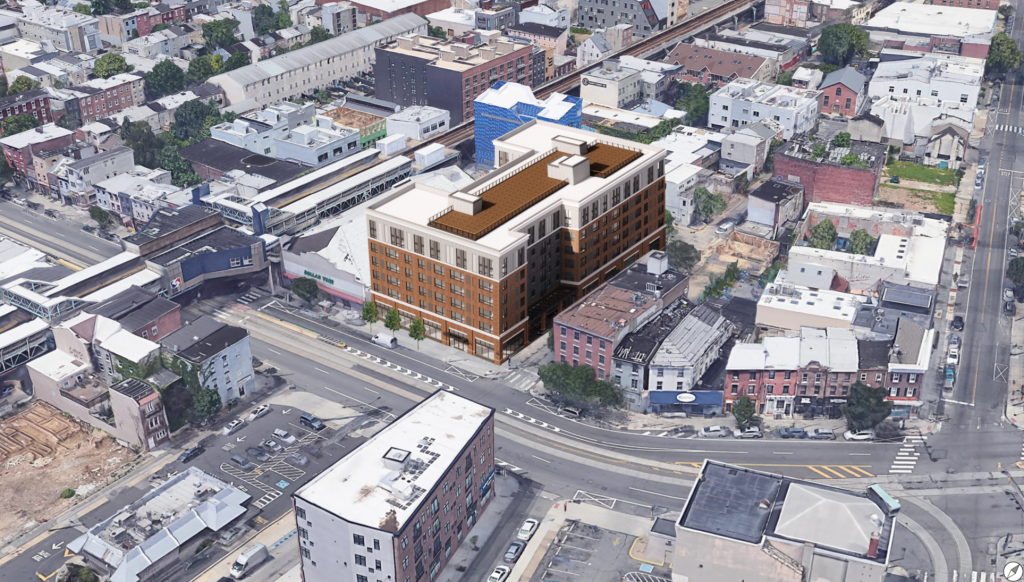
Aerial rendering of 23 West Girard Avenue. Credit: JKRP Architects.
The first and sixth floors of the buildings are each slightly taller than the middle four floors, allowing for larger windows. Along the commercial space on the ground floor, the building meets Girard Avenue with large floor-to-ceiling windows that, when paired with street trees that will be planted along the sidewalk, will create a pleasant street presence. The windows on the sixth floor will be more narrow but will still allow for a large amount of natural light.
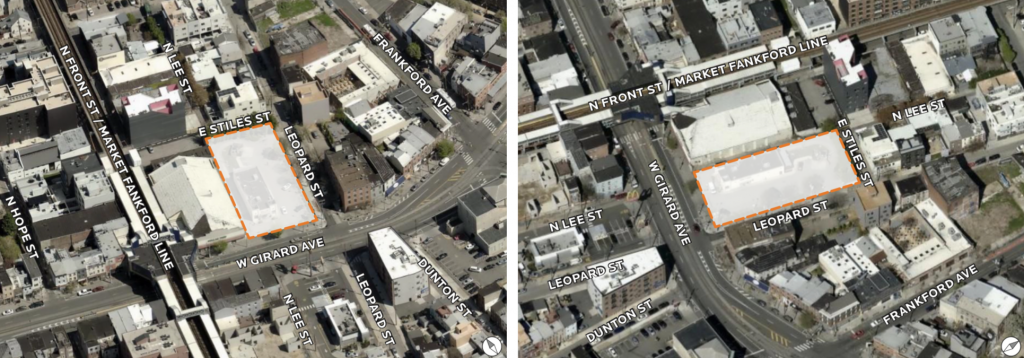
Aerial view of the 23 West Girard Site. Credit: JKRP Architects.
The new building will replace a suburban-styled 7/11 convenience store. The store stands one story tall and features a small surface lot surrounding the structure. This store generated a steady flow of car traffic coming in and out of the parking lot, which disrupts pedestrian traffic along the sidewalk. Being so close to a subway station, the convenience store did not use the property to its full potential.
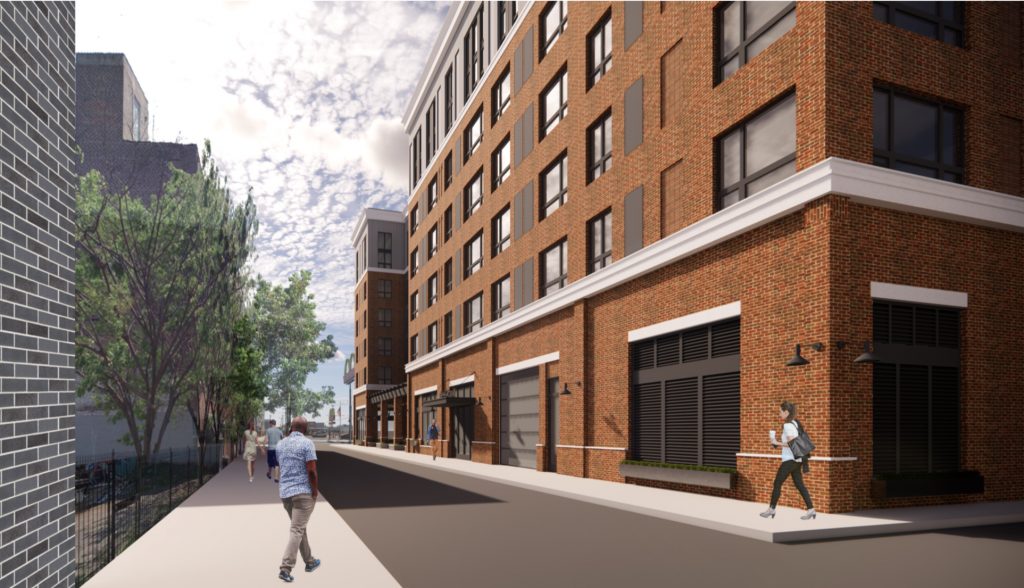
Rendering of 23 West Girard Avenue. Credit: JKRP Architects.
The new project will add density around multiple rapidly-growing commercial corridors. The building will sit on Girard Avenue and just steps away from Front Street and Frankford Avenue. This prime location is sure to be attractive to potential residents, who will then help support the numerous businesses and eateries in the neighborhood. It will also add more commercial space to the area, which will improve the pedestrian experience on the way to the neighboring Girard Avenue station on the Market-Frankford Line.
No completion date is known for the project at this time.
Subscribe to YIMBY’s daily e-mail
Follow YIMBYgram for real-time photo updates
Like YIMBY on Facebook
Follow YIMBY’s Twitter for the latest in YIMBYnews

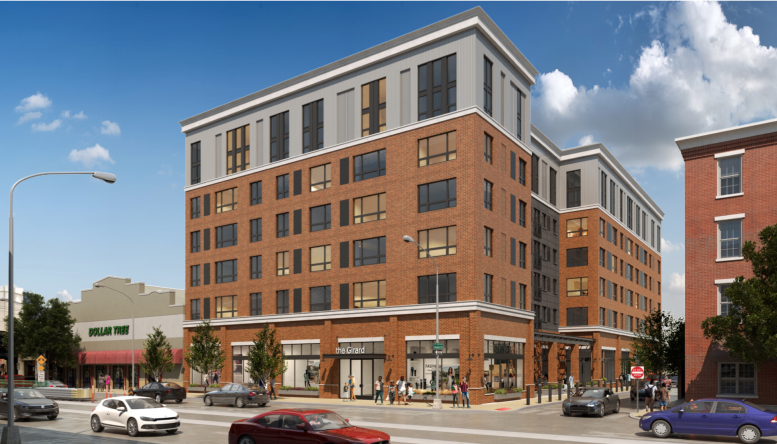
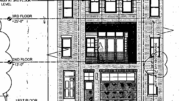
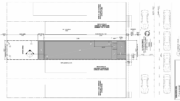
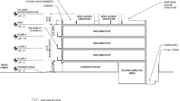

107 units w/ 29 parking spaces! Expecting car-less tenants is magical thinking. I can see the cars circling the building now, endlessly looking for on street parking.
I don’t think it’s magical thinking when the building will be located right next to the El and the 15 trolley.
Beautiful building with a by right zoning, yet CDR will call them back for a second review unless this is their second review. Why do they waste time making by right applicants come back for a second review? Because the public needs to cry a river of tears to assaunge their collective grief.