Permits have been issued for the construction of a six-story mixed-use building at 23 West Girard Avenue in Fishtown, Kensington. Designed by JKRP Architects, the new building will feature 107 residential units, with a roof deck situated atop the structure. The basement will hold parking for 28 cars and 47 bicycles. In total, the building will contain 104,160 Square feet of space. Construction costs are estimated at $21.5 million.
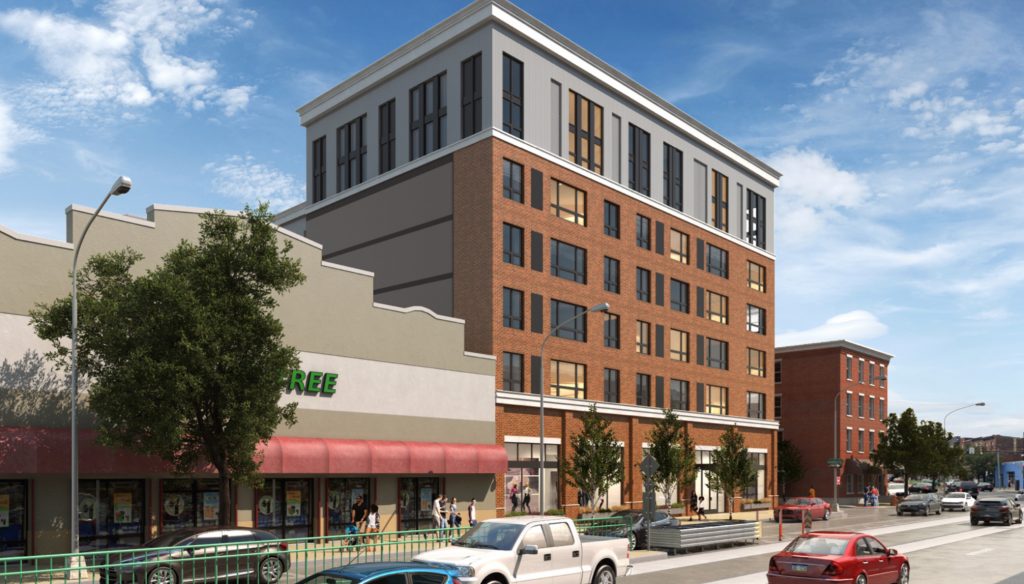
Rendering of 23 West Girard Avenue. Credit: JKRP Architects.
The new building will feature an attractive exterior, similar in style to existing developments in the vicinity. Brick will cover nearly the entirety of the exterior, with a white cornice interrupting the facade and transitioning to a light gray cladding, which will in turn be topped by an even grander white cornice. At the ground level, floor-to-ceiling windows will make for a pleasant street presence when paired with new sidewalk trees. Given its location on Girard Avenue, the new building will be very visible throughout the surrounding area. The structure will rise just steps from the Girard Station on the Market-Frankford Line, which will bring a high amount of foot traffic past the building.
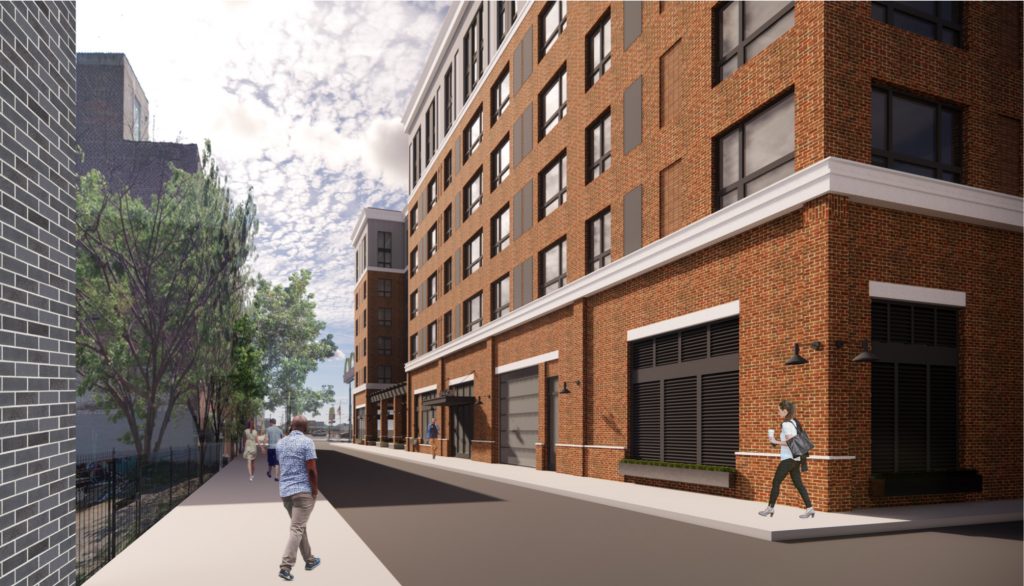
Rendering of 23 West Girard Avenue. Credit: JKRP Architects.
The entrances to the building’s garage will fortunately not be located directly on Girard Avenue, creating a curb-cut along one of the busiest pedestrian thoroughfares in the neighborhood, but rather to the side along Leopard Street, a small feeder of Girard. This quiet street will be a much better location for the curb cut as it will not cause too much harm to the walkability of the surrounding blocks.
The new building will be replacing a rather suburban-styled 7-11 convenience store. The business operates out of a small single-story building and is surrounded by a parking lot, which harms the atmosphere of the site. The actual building is certainly no architectural majesty, and when also factoring in the surface lot, its removal is a blessing for property.
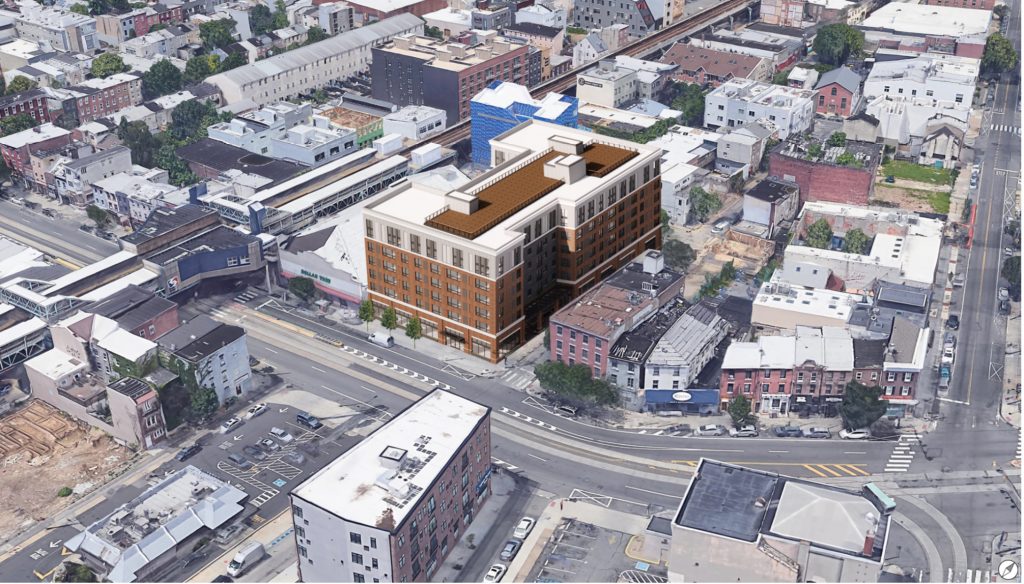
Rendering of 23 West Girard Avenue. Credit: JKRP Architects.
The new building will be a major improvement for the site, removing an auto-oriented eyesore and replacing it with a much denser and more efficient development. The addition of a commercial space at the ground floor will help ensure that Girard Avenue remains a walkable commercial corridor, while the added residential units will help support the surrounding businesses. Such density is all the more justified given the fact that the site is among the most transit-accessible in the neighborhood.
YIMBY will continue to track the development’s progress moving forward. Construction may be finished by 2022 or 2023.
Subscribe to YIMBY’s daily e-mail
Follow YIMBYgram for real-time photo updates
Like YIMBY on Facebook
Follow YIMBY’s Twitter for the latest in YIMBYnews

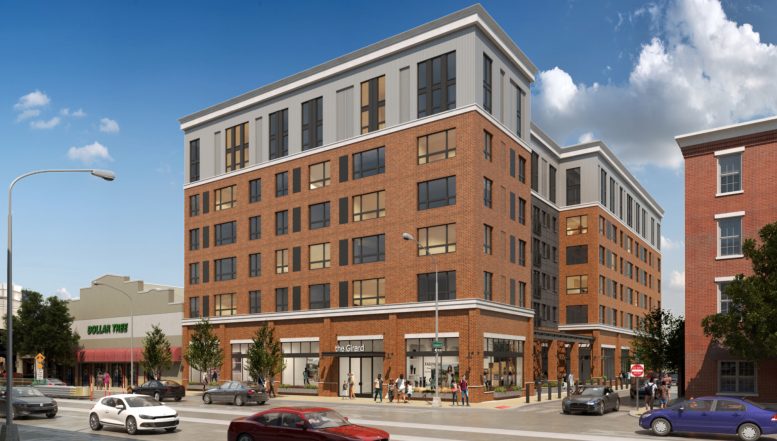
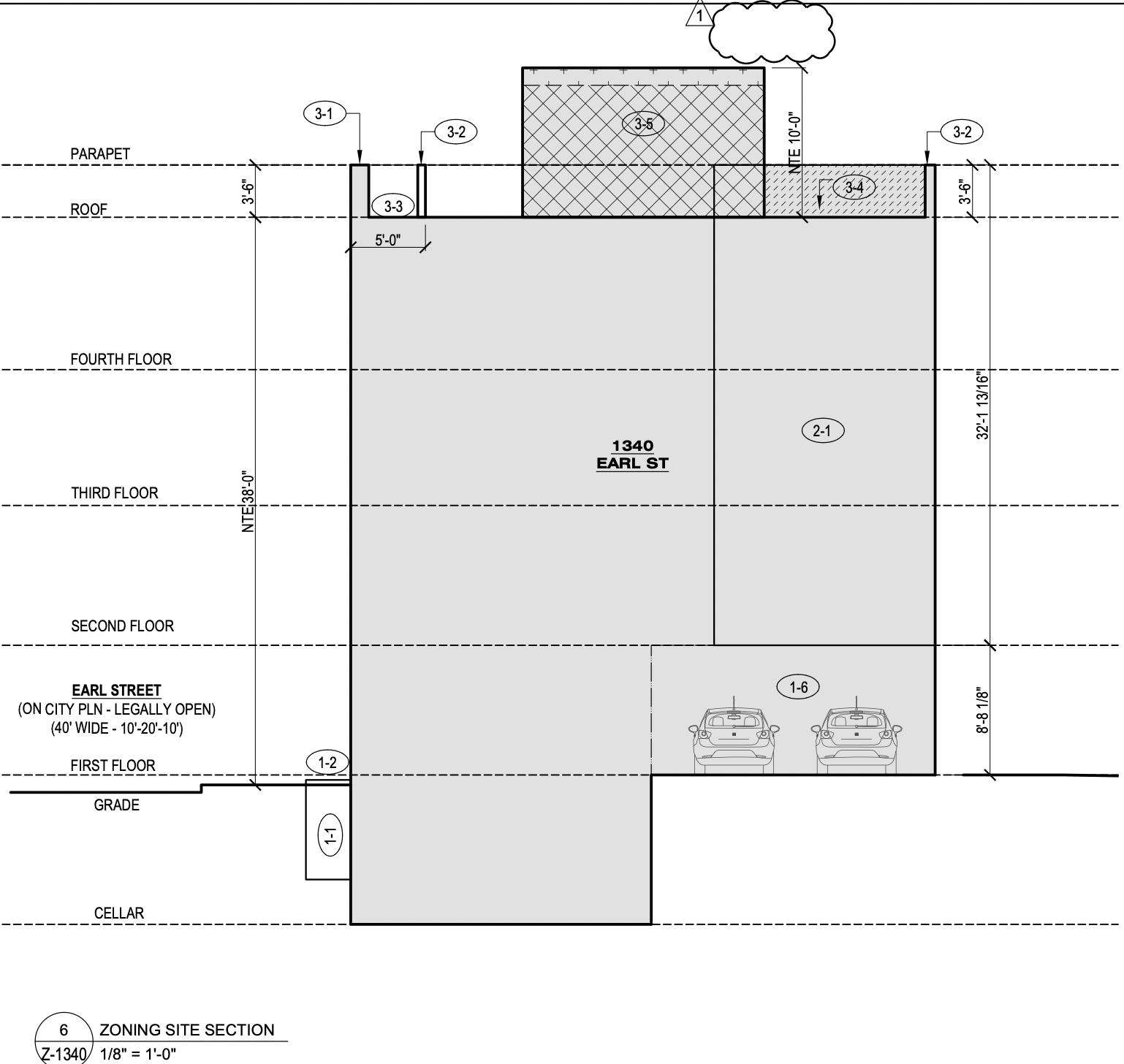
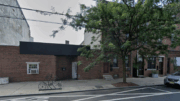
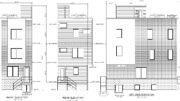
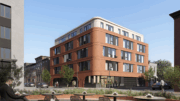
Question: does this building fail because it doesn’t have trees on the roof?!
(I am referring to the previous building on today’s post…..)
(this building is actually decent)…..
Handsome