Permits have been issued for the construction of a four-story, nine-unit apartment building at 608 South American Street in Queen Village, South Philadelphia. The development will replace a joined pair of prewar rowhouses on the west side of the block between South Street and Bainbridge Street. Designed by Gnome Architects, the new building will span 9,173 square feet and will feature a basement and two private roof decks. Permits list Cassidy McGrath as the contractor and indicate a construction cost of $1.2 million.
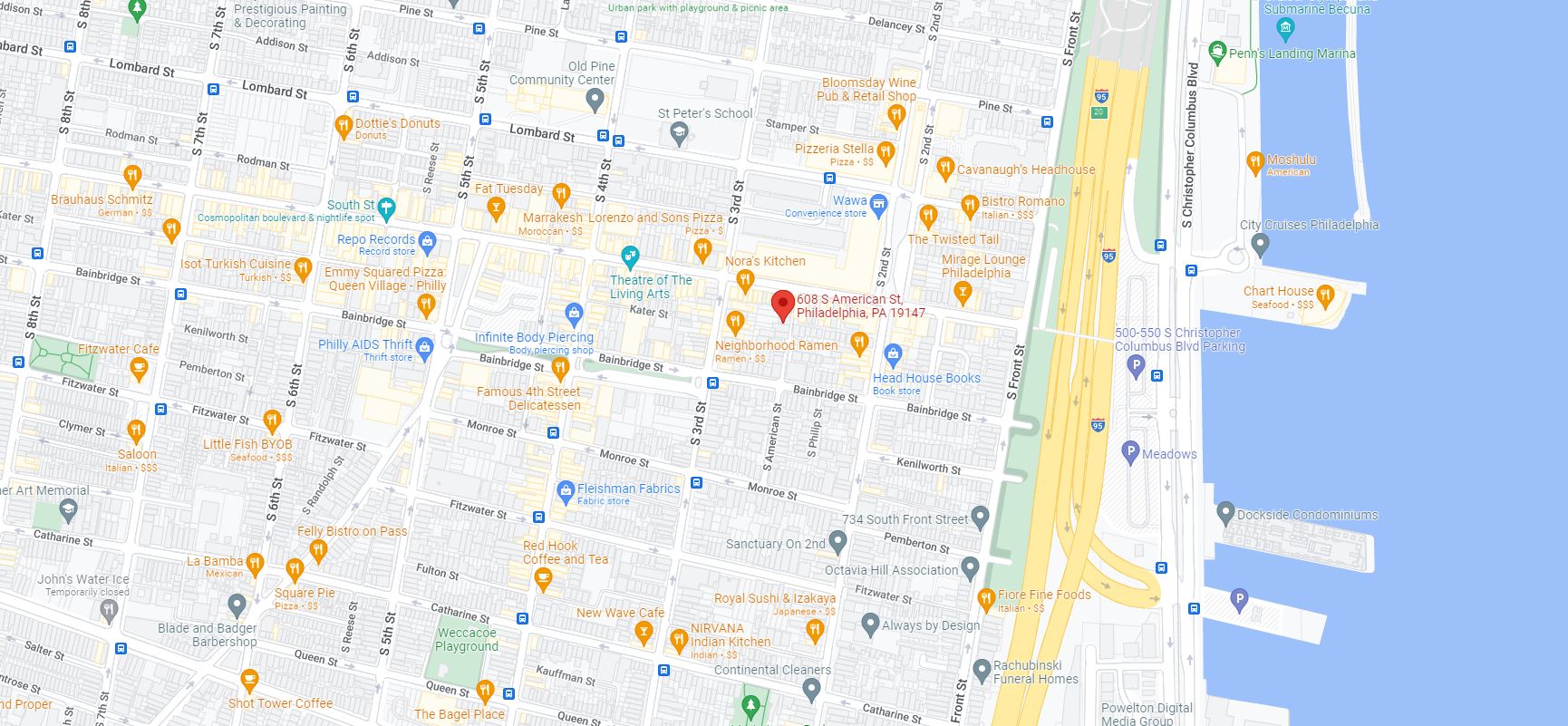
608 South American Street. Credit: Google Maps
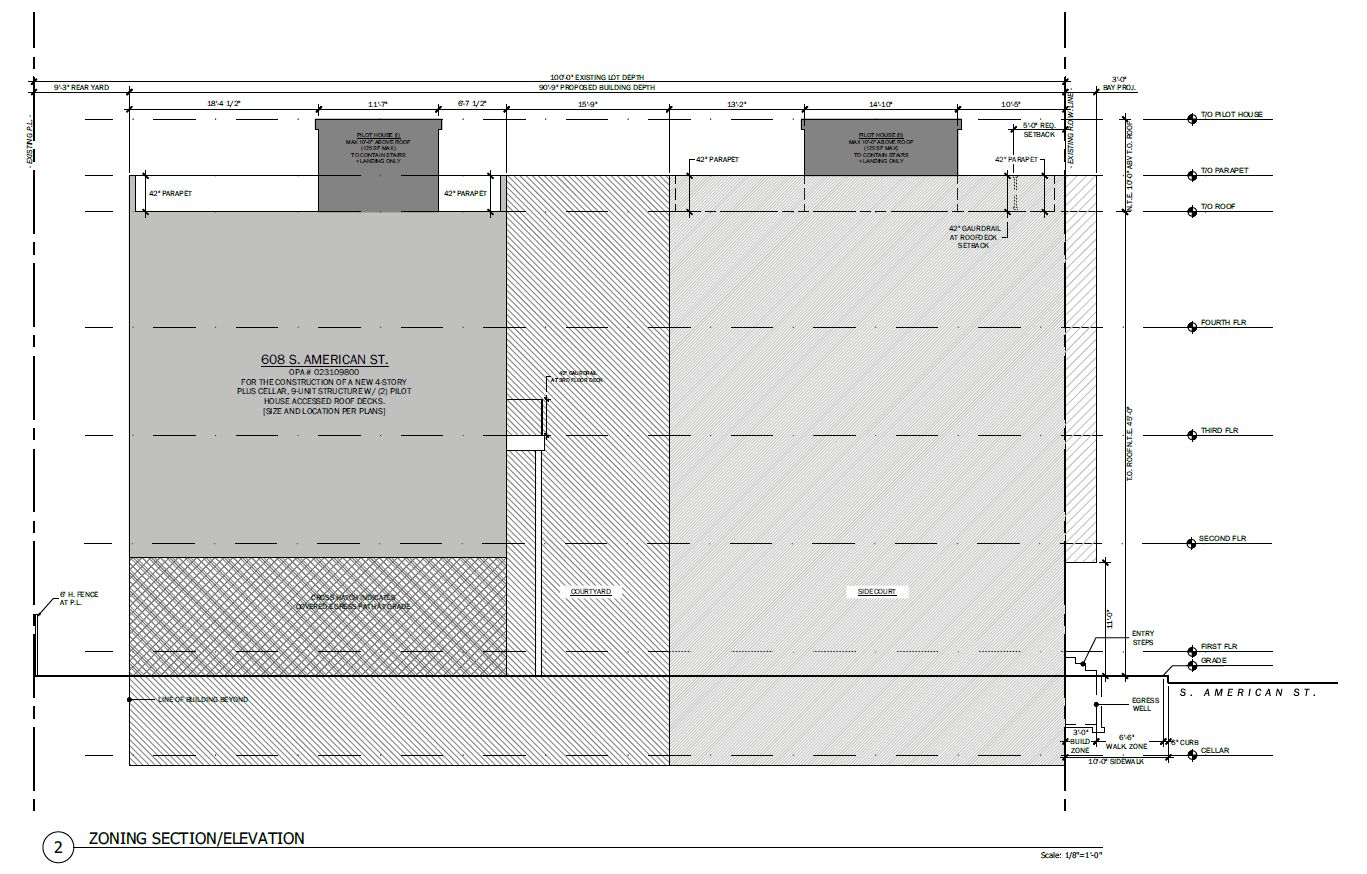
608 South American Street. Building elevation. Credit: Gnome Architects via the City of Philadelphia
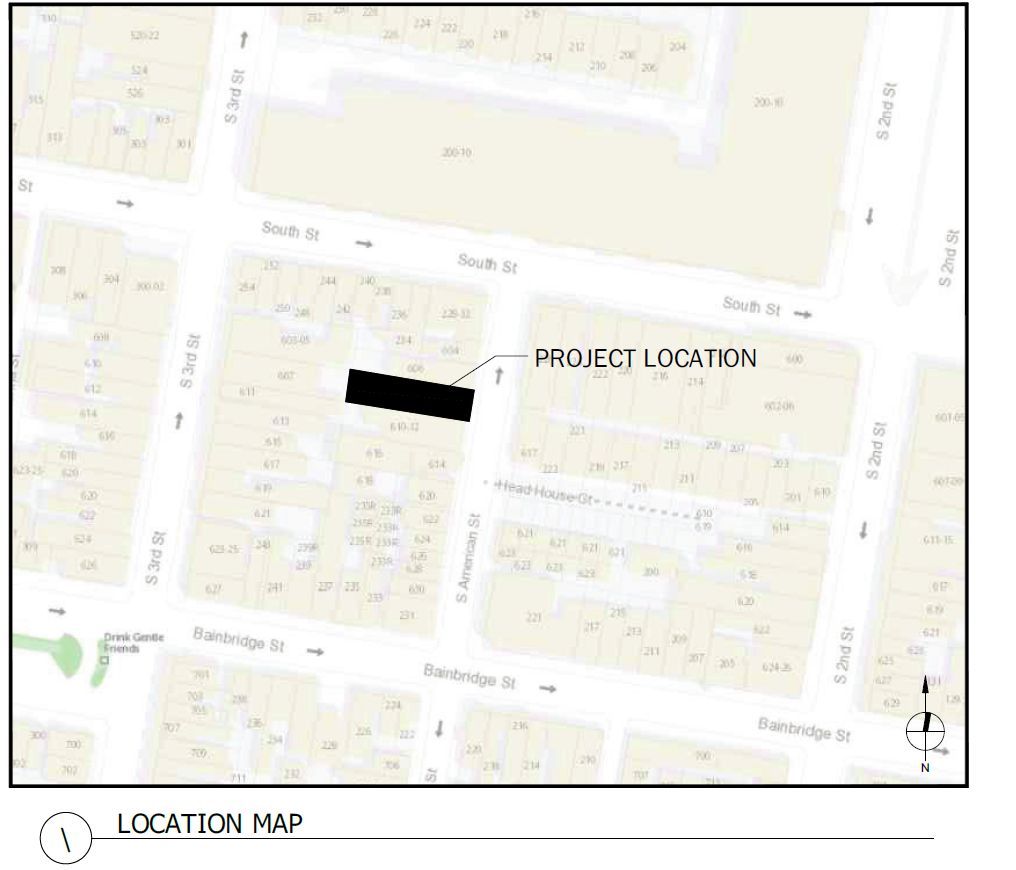
608 South American Street. Site location. Credit: Gnome Architects via the City of Philadelphia
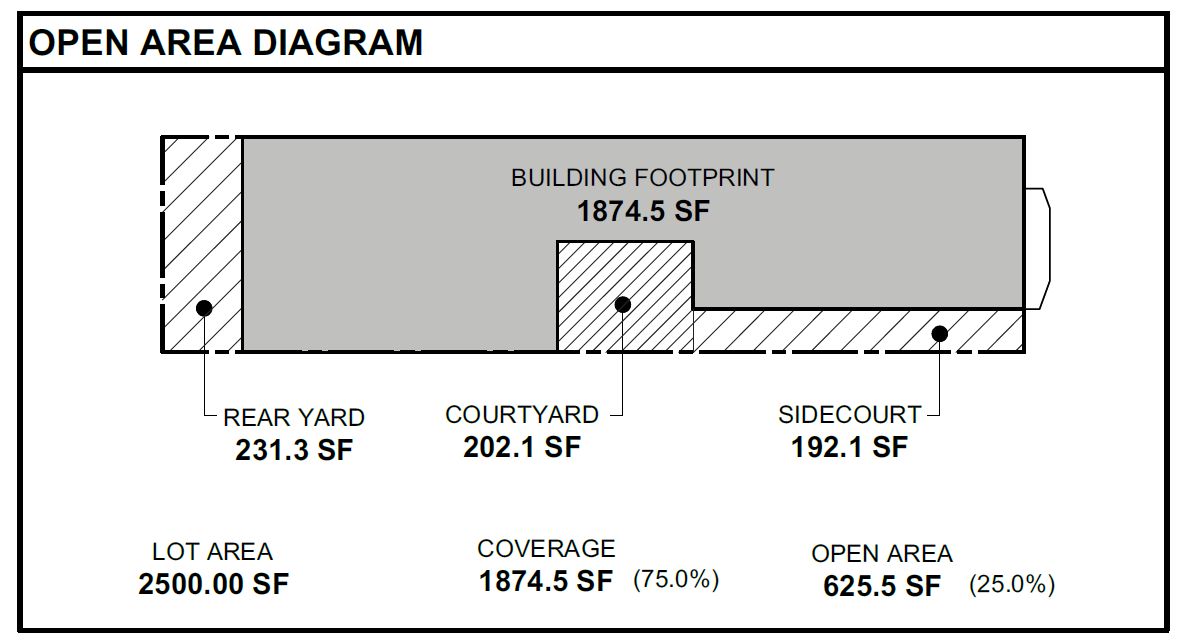
608 South American Street. Site plan. Credit: Gnome Architects via the City of Philadelphia
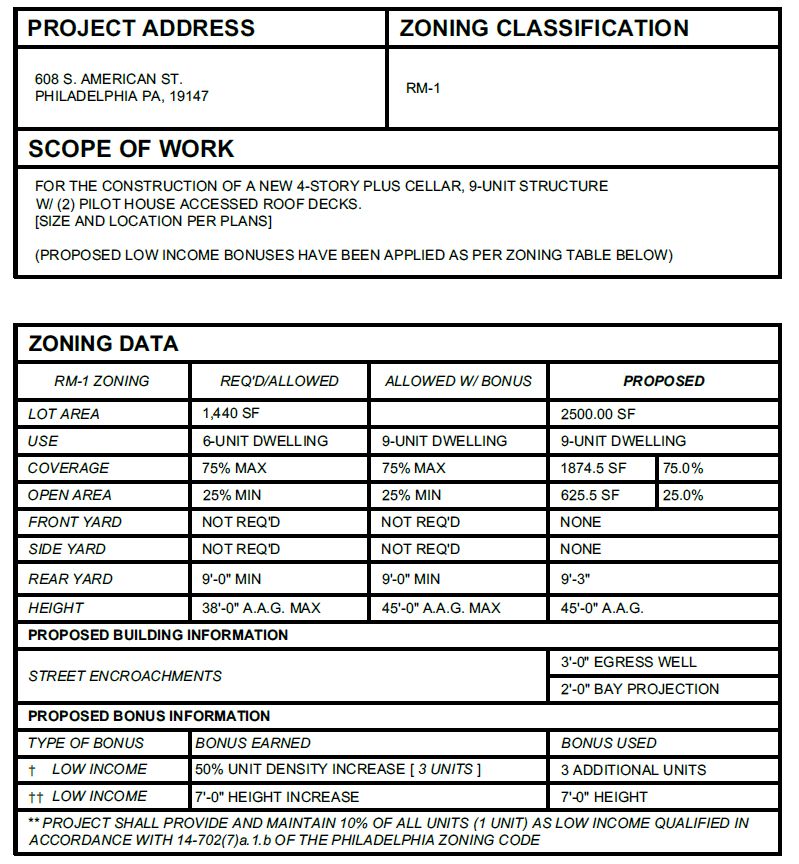
608 South American Street. Zoning table. Credit: Gnome Architects via the City of Philadelphia
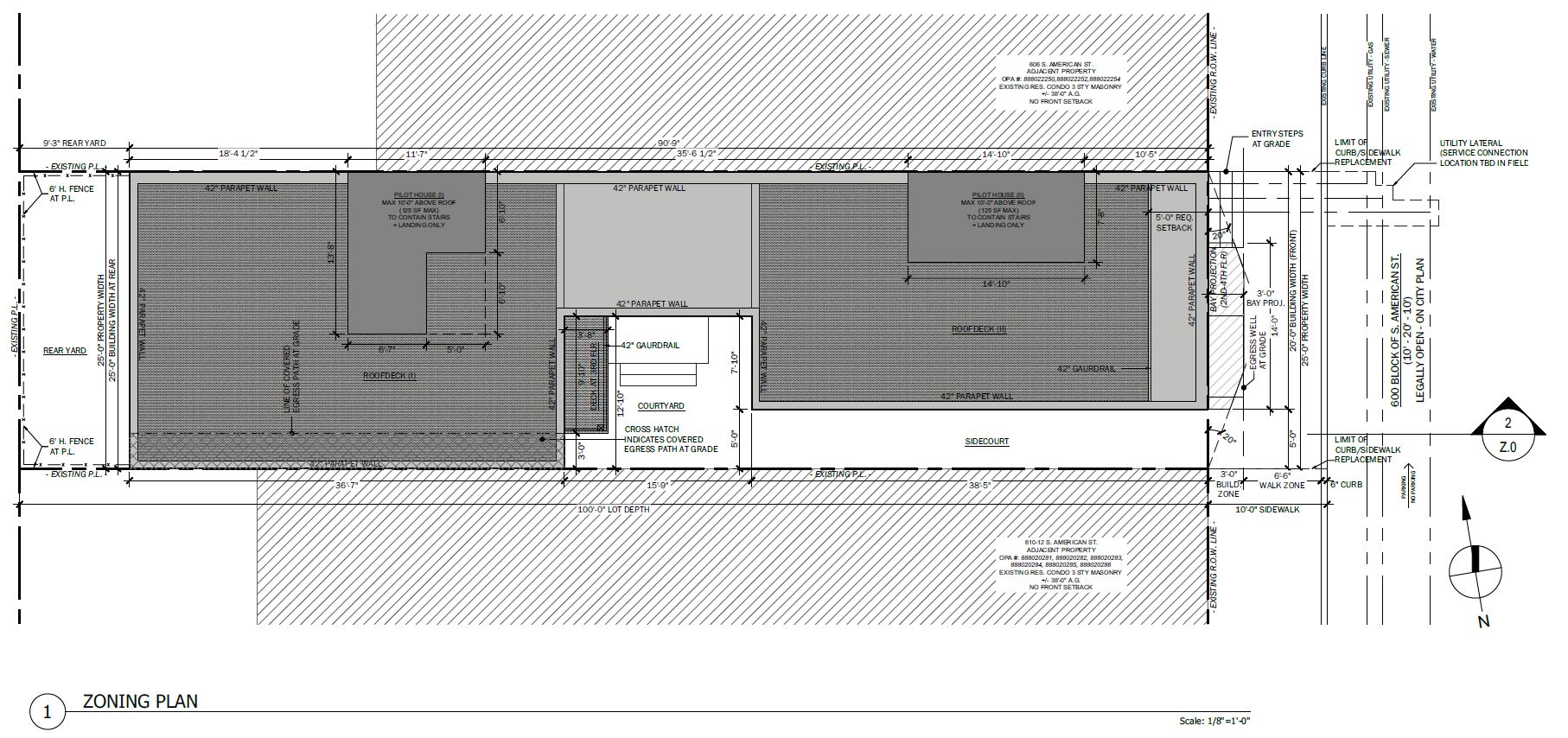
608 South American Street. Site plan. Credit: Gnome Architects via the City of Philadelphia
A mention of development at American Street evokes images of sprawling mid-rise residential complexes rising along a broad post-industrial thoroughfare. However, while the description rings true for the street’s section above Girard Avenue, which runs extra wide as it once accommodated rail traffic that served the manufacturing district that once spanned the area, development sites below, particularly those in South Philly, tend to be in scale with the rest of the predominantly smaller-scaled new construction in the area. Likewise, the building proposed at 608 South American Street will also be relatively compact, measuring 25 feet at its widest point and extending 91 feet into the block. The building shape leaves space for a five-foot-wide side court leading from the street to a 16-by-13-foot central courtyard, as well as a compact, nine-foot-wide yard in the rear.
The courtyard splits the structure into something of a dumbbell shape, where the primary front and rear portions are connected via a narrow section in the center. Although floor plans are not available at the moment, the layout leads us to believe that the structure will hold around two apartments per floor, with each offering ample sunlight given the building’s extensive, if narrow, light wells.
As is generally the case with new development in densely built neighborhoods with a strict height limit, the new building will be barely larger than the structure it is replacing. The new building will rise 45 feet to the main roof (49 feet to the parapet and around 55 feet to the top of the two bulkheads), a height made possible by a low-income density bonus that garnered the developers a 50 percent boost in the unit count (three extra apartments) and seven feet of additional height.
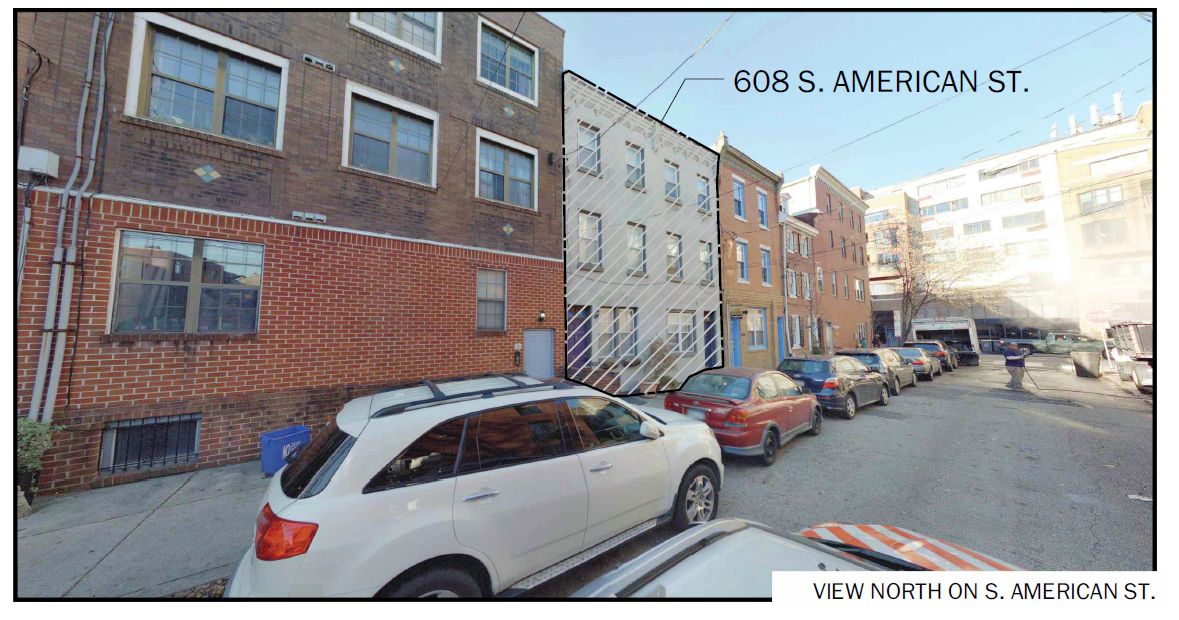
608 South American Street. Site condition prior to redevelopment. Credit: Gnome Architects via the City of Philadelphia
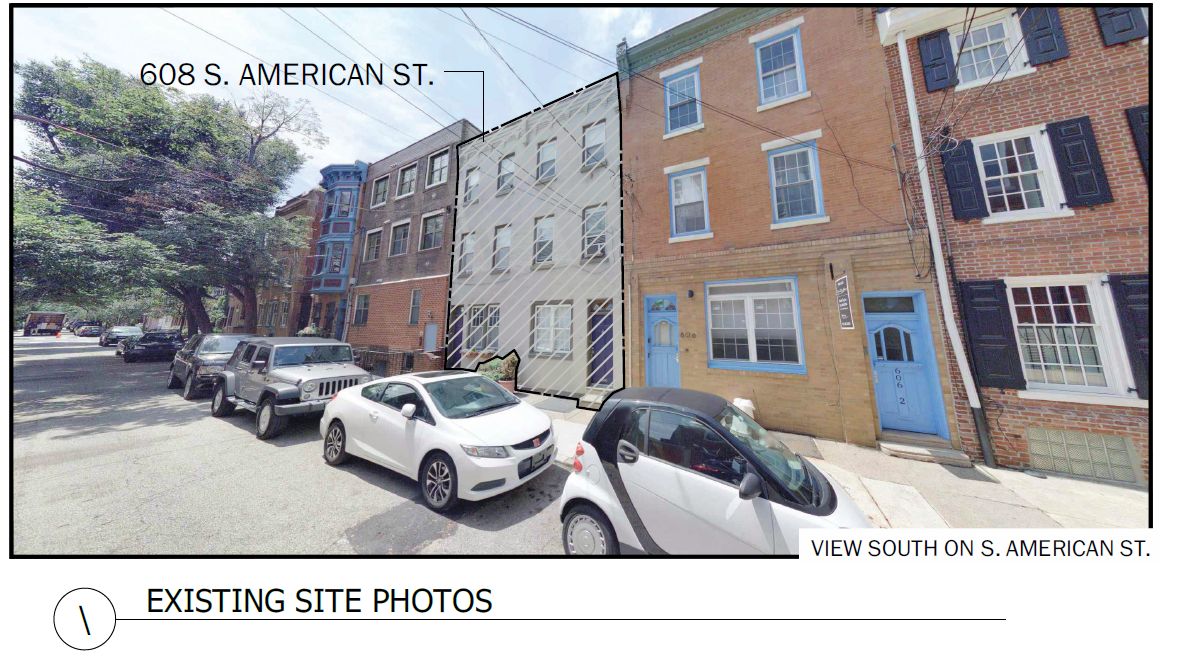
608 South American Street. Site condition prior to redevelopment. Credit: Gnome Architects via the City of Philadelphia
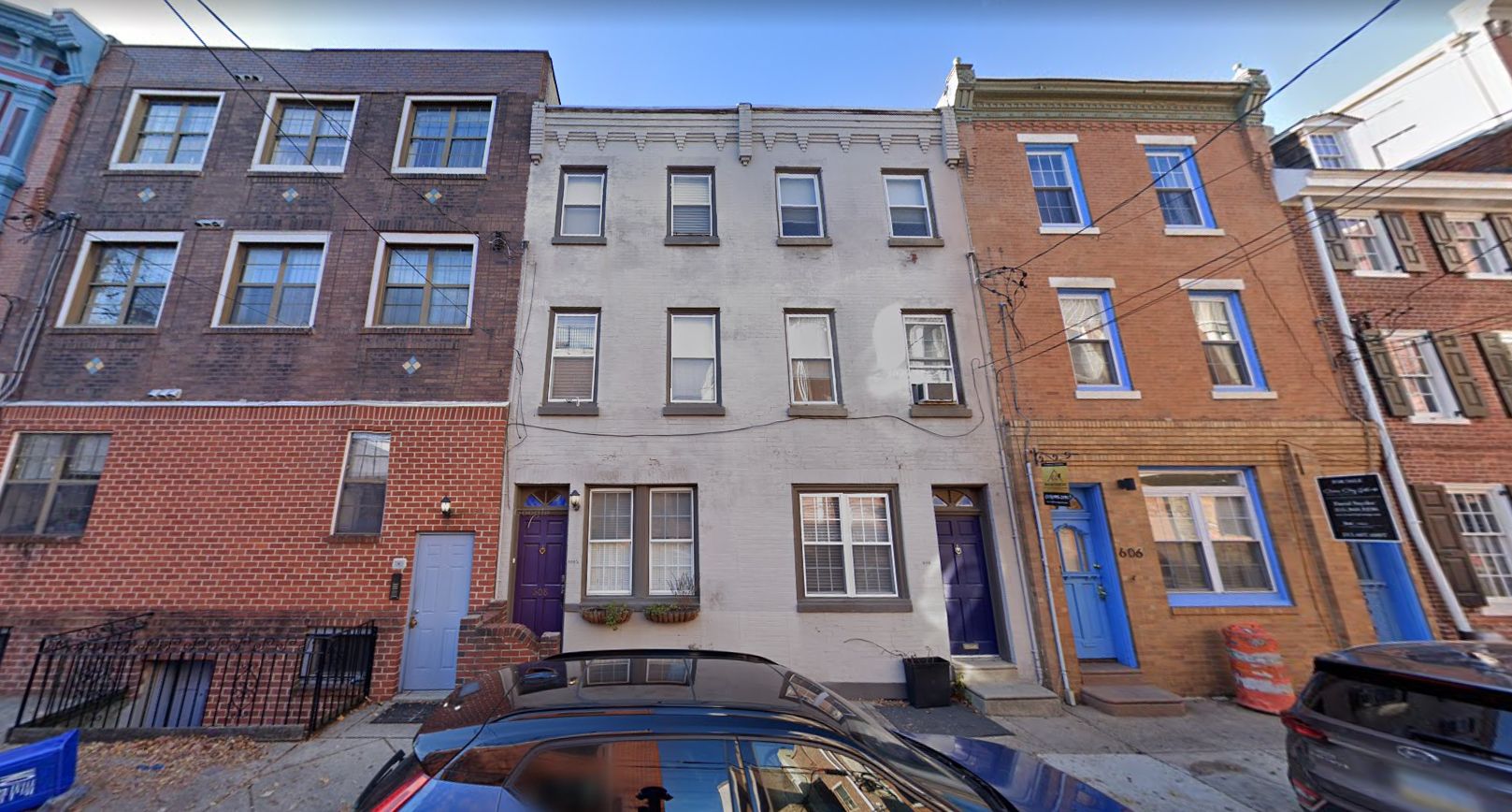
608 South American Street, prior to redevelopment. Looking west. November 2020. Credit: Google Maps
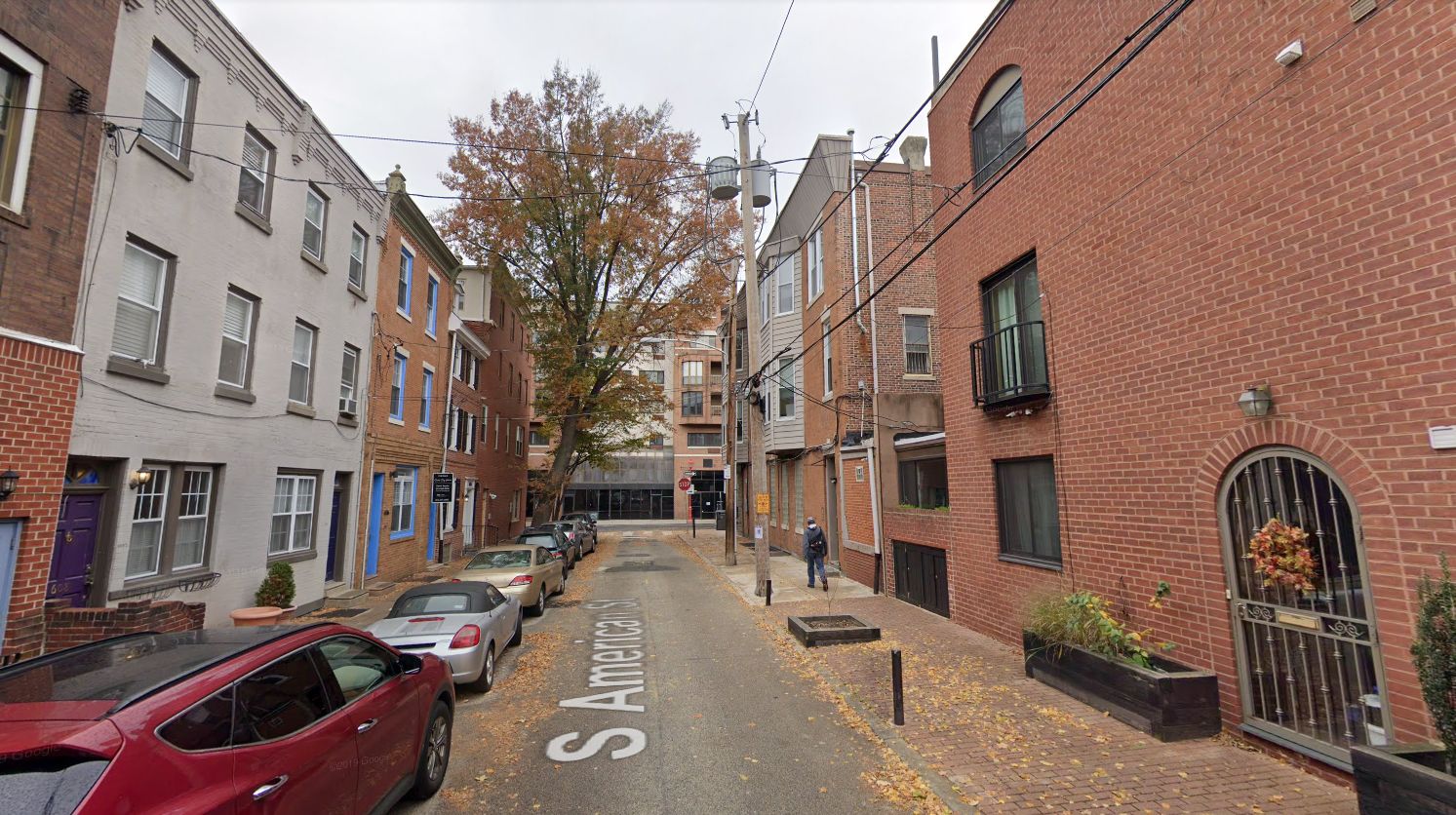
South American Street, with 608 South American Street on the left, prior to redevelopment. Looking north. November 2018. Credit: Google Maps
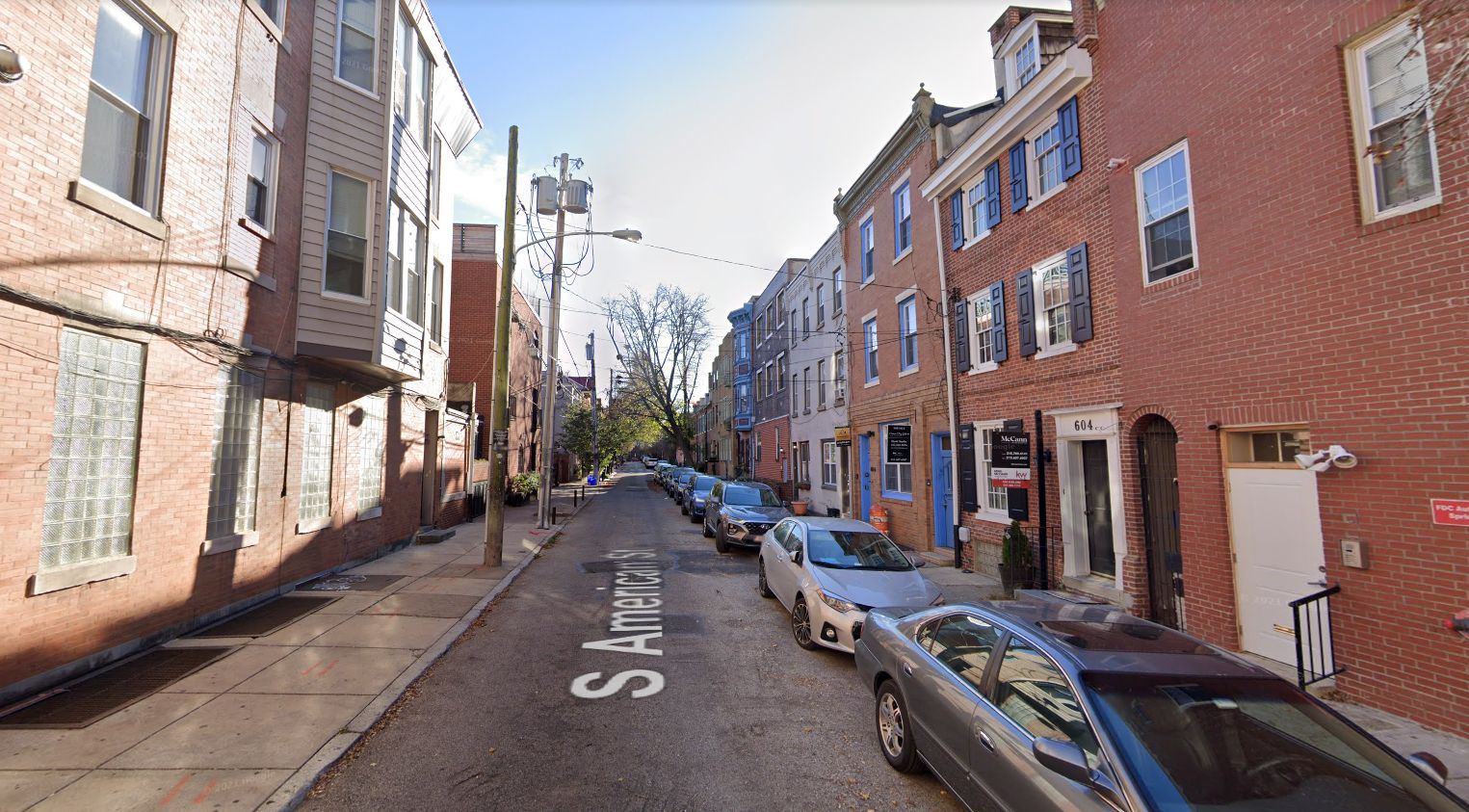
South American Street, with 608 South American Street in the center right, prior to redevelopment. Looking south. November 2020. Credit: Google Maps
Demo permits had been issued in July, specifying Mangual Demolition as the contractor. The new building will be only slightly larger than the one being torn down to make way for it. However, we will restrain our preservationist ire for two reasons. First, the original building offers a relative lack of architectural nor historical significance: in the way of ornament, the white-painted brick structure displays only stone window sills and a gently corbelled brick cornice, and is rather underwhelming in comparison with just about every other prewar building on the block. In addition, we expect high quality from its replacement, as Gnome Architects tends to deliver well-crafted, high quality designs more often than not.
608 South American Street will rise less than 100 feet away from South Street, a major retail and entertainment destination that traditionally delineates the boundary between Center City and South Philly. However, while the new proposal’s density is rather appropriate for this centrally located area, we hope that developers will tread carefully and build sparingly in this densely-built-out, architecturally and historically significant neighborhood. In the future, we hope that major development will instead take place along the Delaware River waterfront to the east, rising in place of parking lots and above the Interstate 95 expressway in a programmatic extension of the Penn’s Landing redevelopment project planned immediately to the north.
Subscribe to YIMBY’s daily e-mail
Follow YIMBYgram for real-time photo updates
Like YIMBY on Facebook
Follow YIMBY’s Twitter for the latest in YIMBYnews

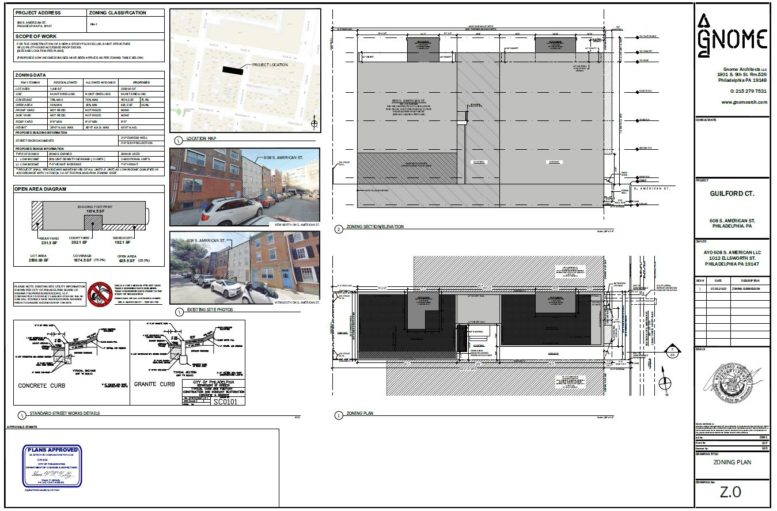
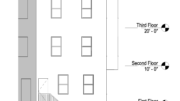
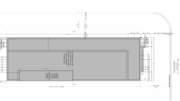
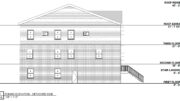
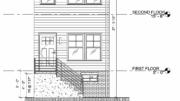
Be the first to comment on "Permits Issued for 608 South American Street in Queen Village, South Philadelphia"