A recent site visit by Philadelphia YIMBY has discovered that foundation work appears complete at a five-story, 14-unit mixed-use development at 1350 North Front Street in Fishtown. The project, which is situated on the west side of the block between West Thompson and Master streets, will span 19,830 square feet and feature ground level retail and a roof deck, which, given the structure’s future prominence, will likely offer dramatic views of the Northern Liberties and Center City skylines. Permits issued in June of last year list Gnome Architects as the designer, although the previous design (featured as the cover image of the article) came from Bright Common. Permits specify GRIT Construction as the contractor and call for a construction cost of $2.3 million.
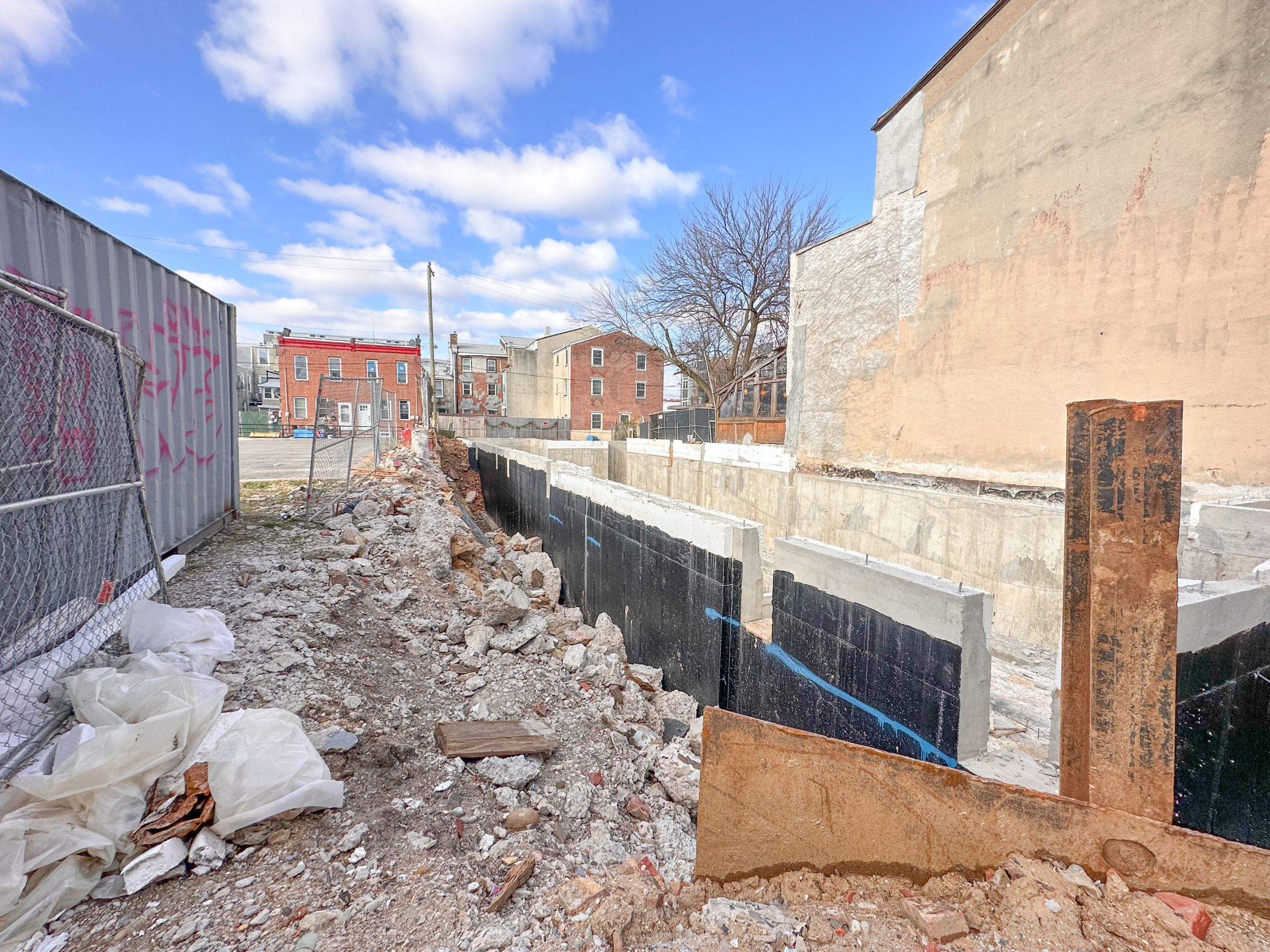
1350 North Front Street. Photo by Jamie Meller. December 2022
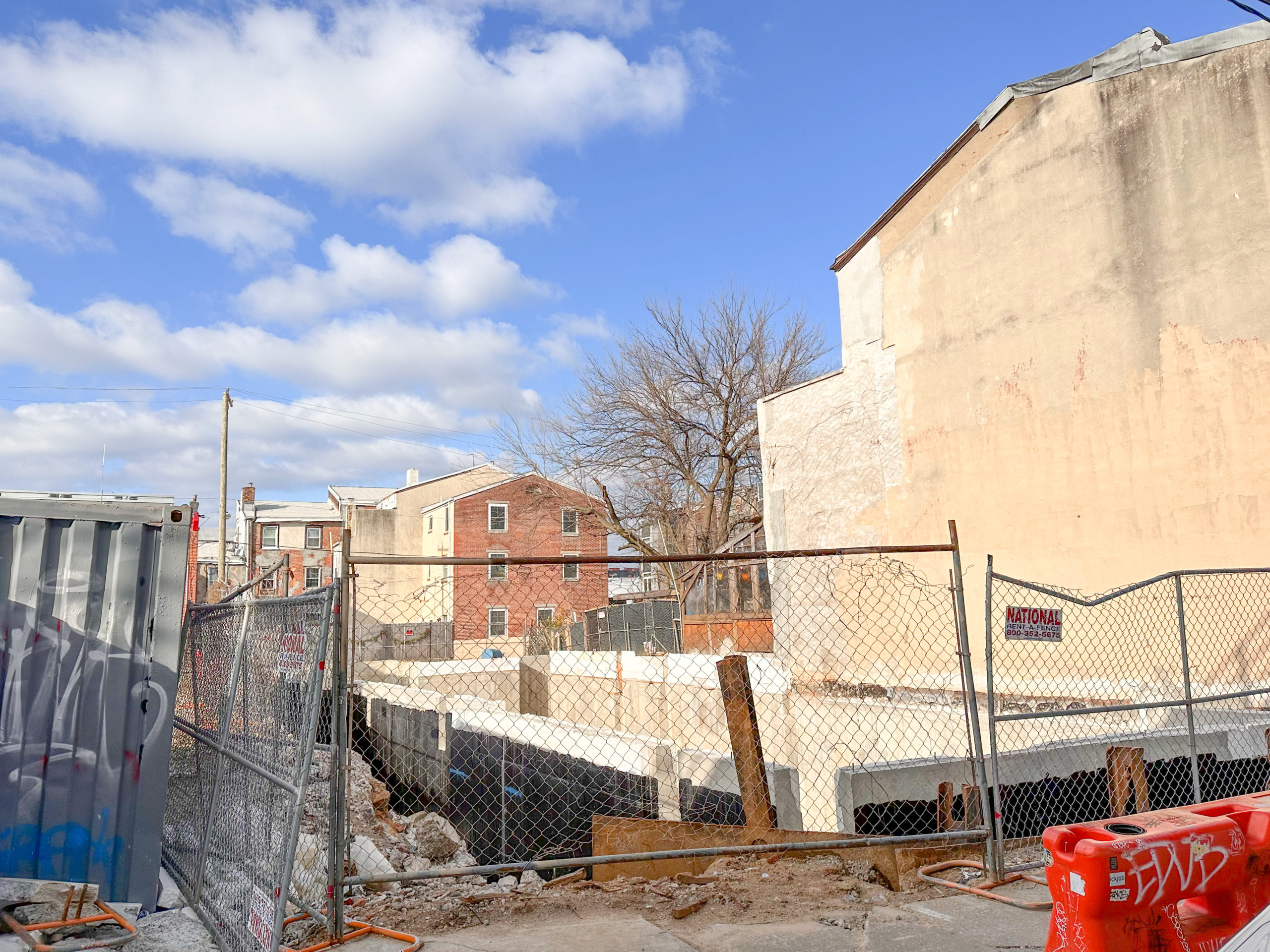
1350 North Front Street. Photo by Jamie Meller. December 2022
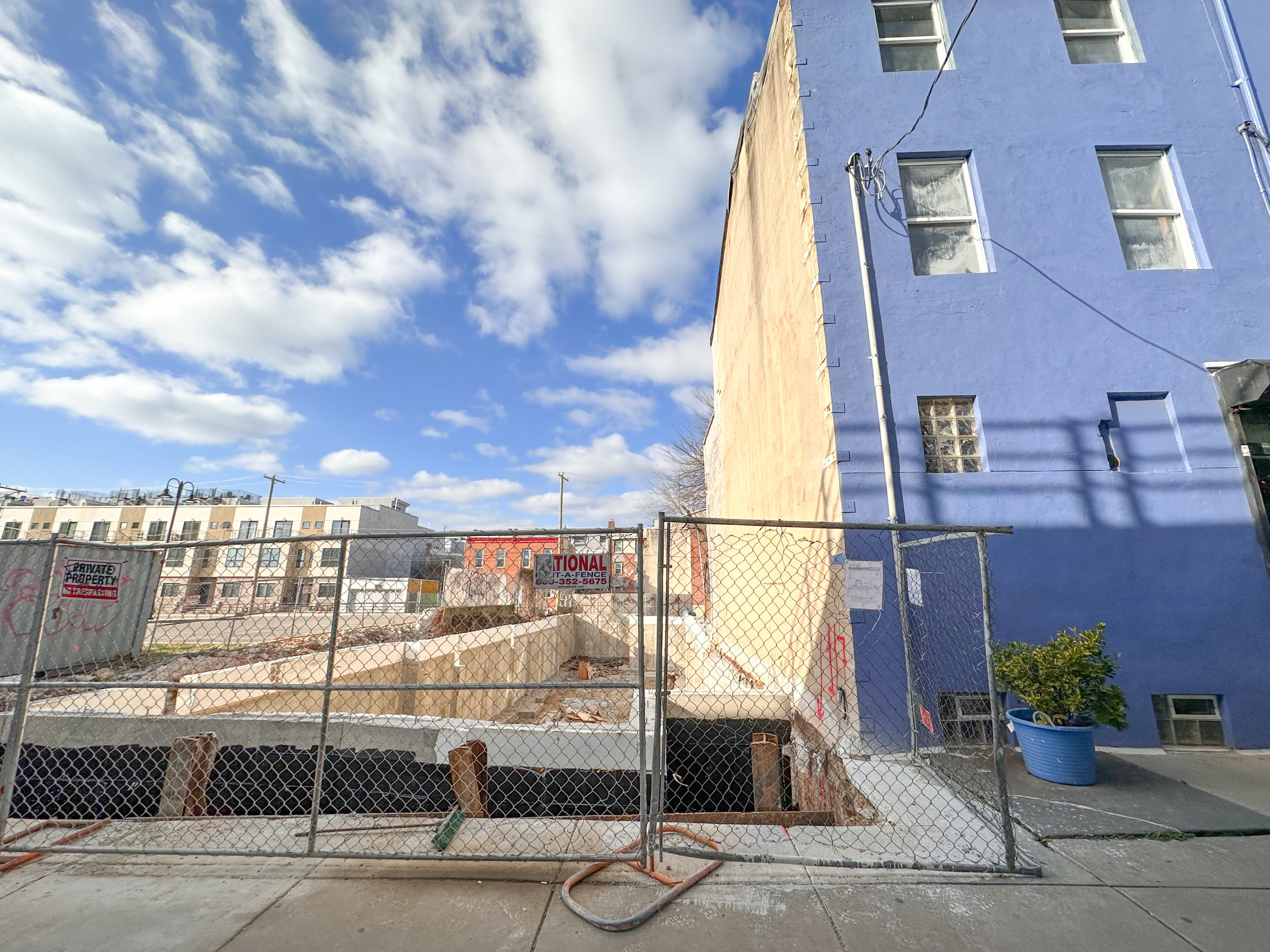
1350 North Front Street. Photo by Jamie Meller. December 2022
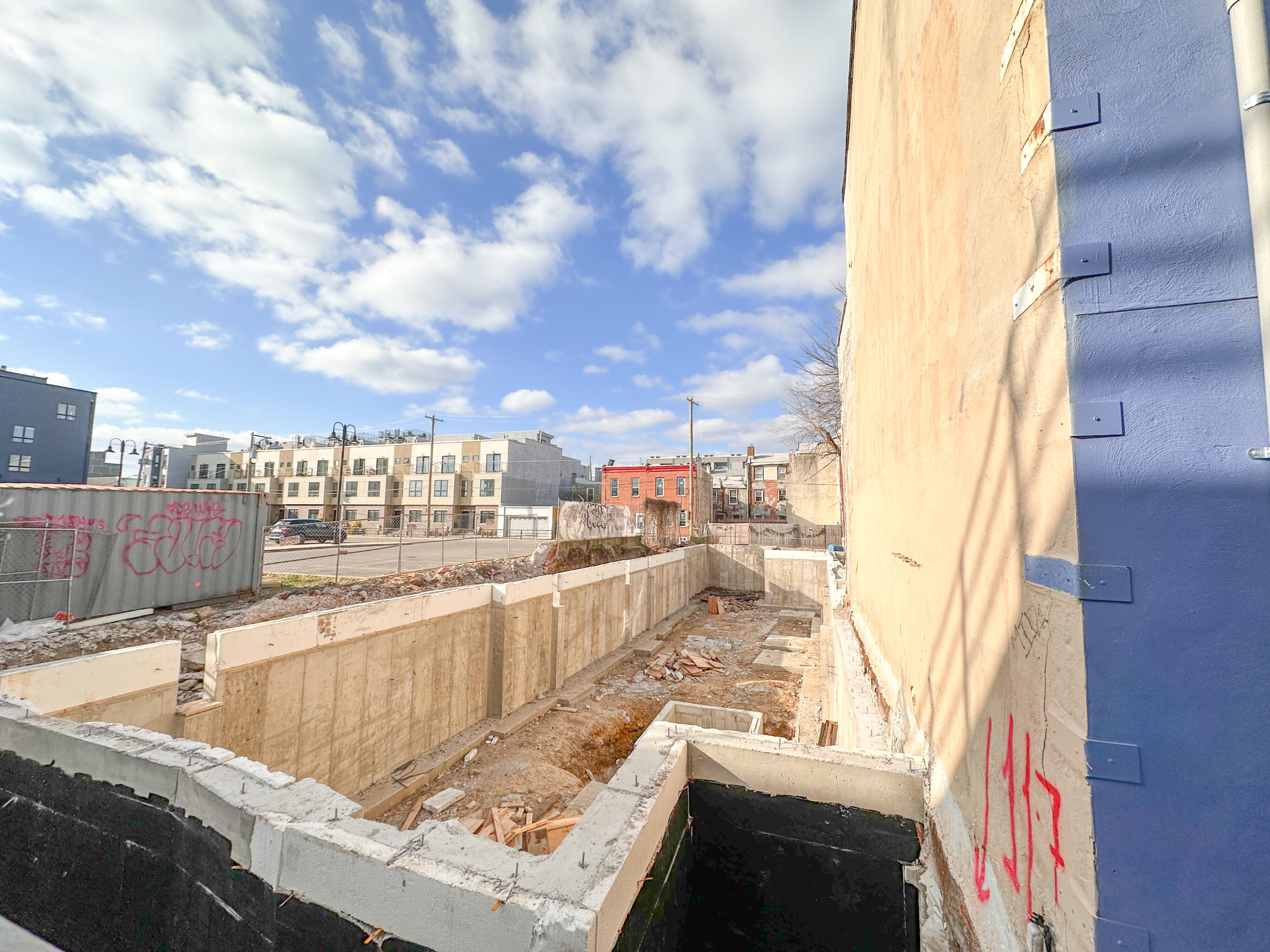
1350 North Front Street. Photo by Jamie Meller. December 2022
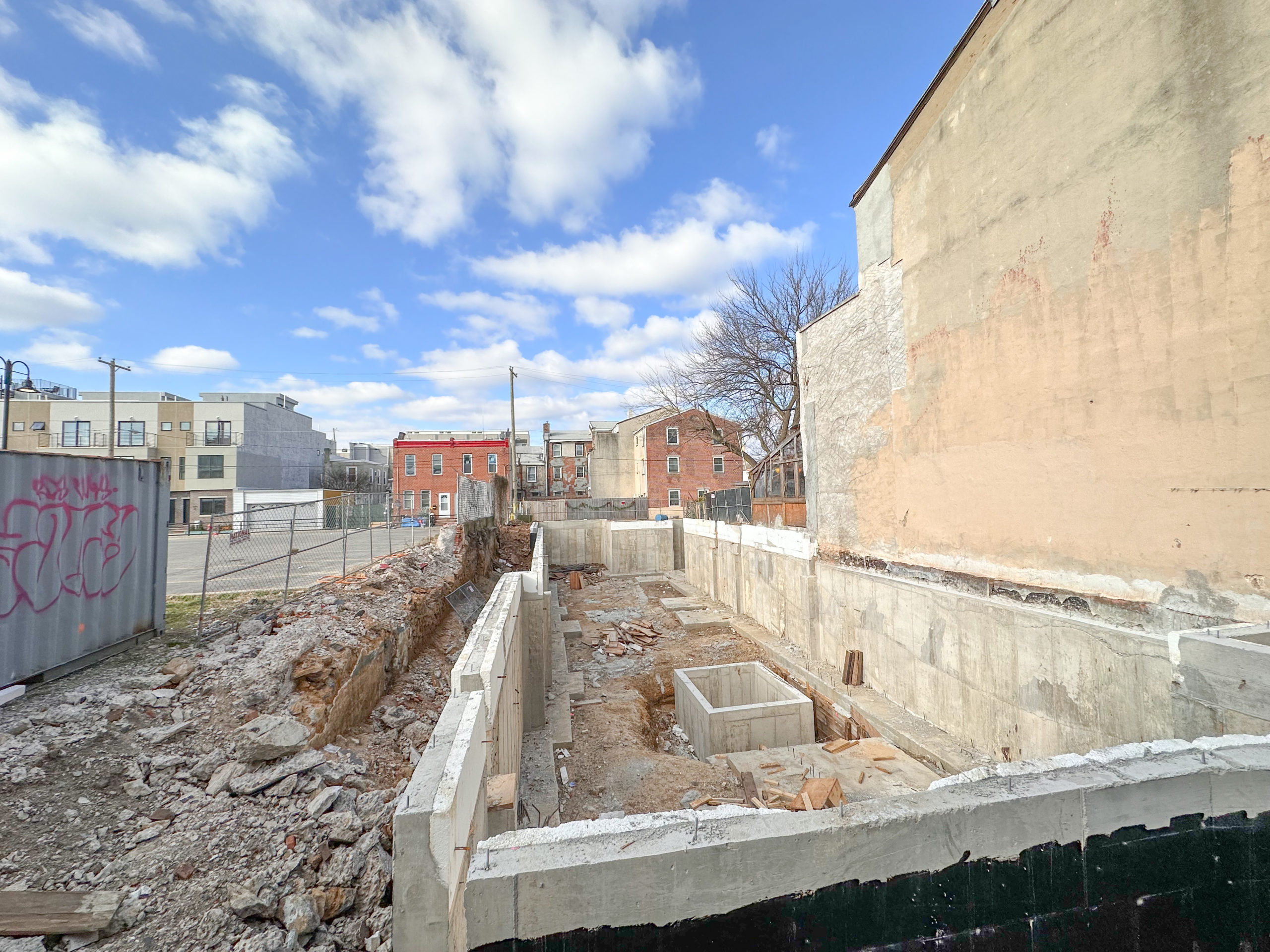
1350 North Front Street. Photo by Jamie Meller. December 2022
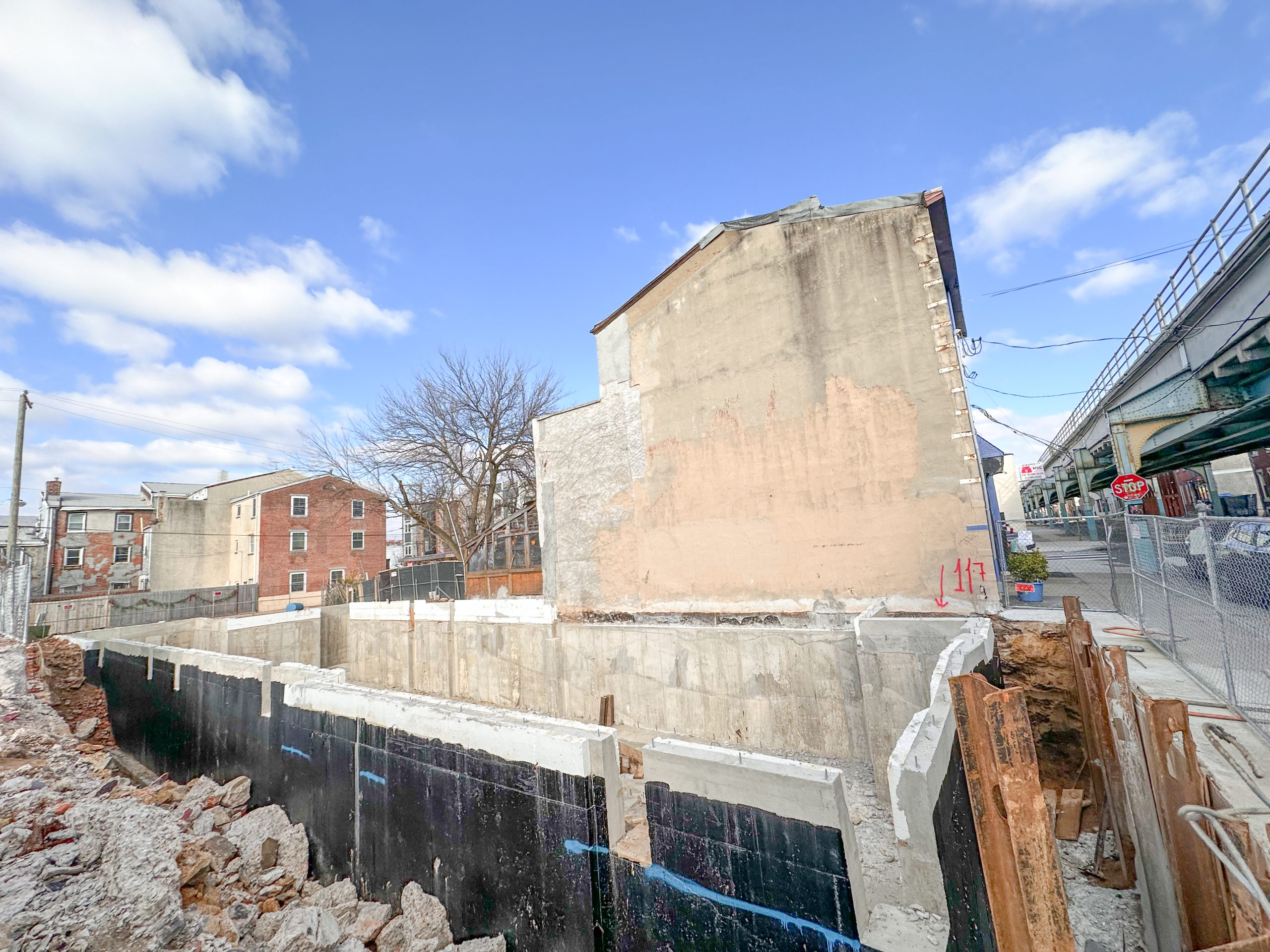
1350 North Front Street. Photo by Jamie Meller. December 2022
The development spans a through-block lot that extends to Hope Street to the west. While no renderings are available for the latest design by Gnome Architects, the intriguing, if quirky, Bright Common iteration offered much more detail, and it is likely that the redesign may follow a similar massing.
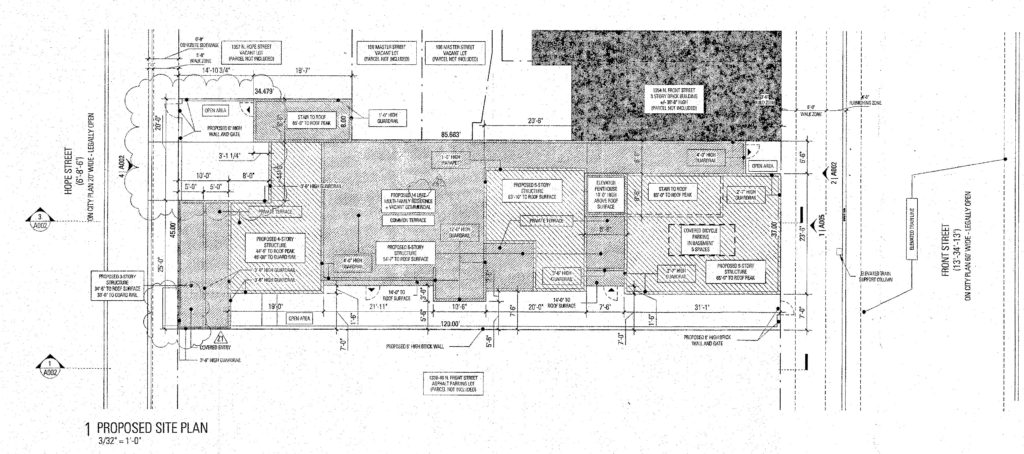
1350 North Front Street. Site plan. Credit: Bright Common via the City of Philadelphia
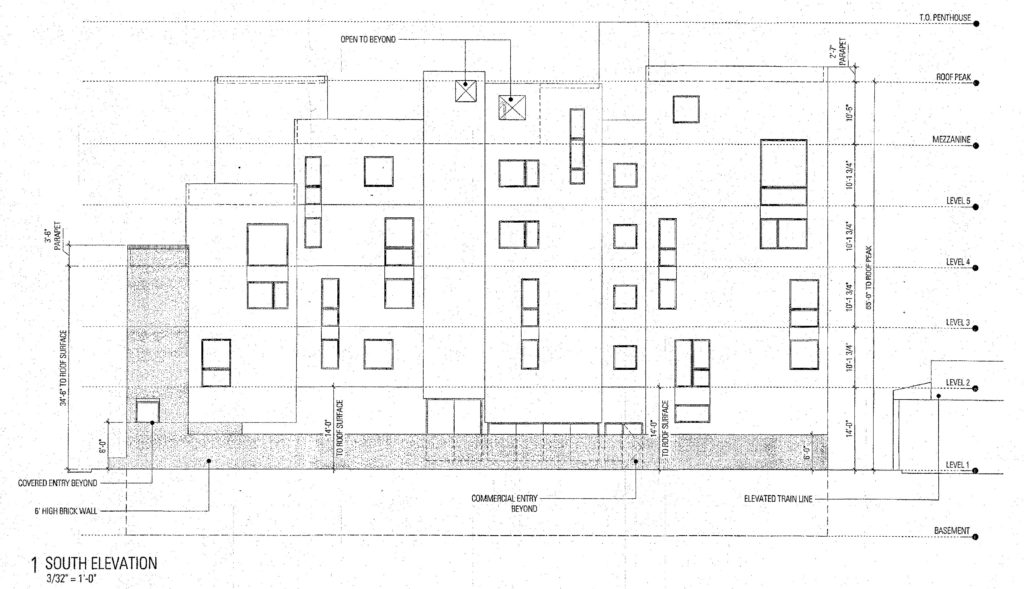
1350 North Front Street. Building elevation (side). Credit: Bright Common via the City of Philadelphia
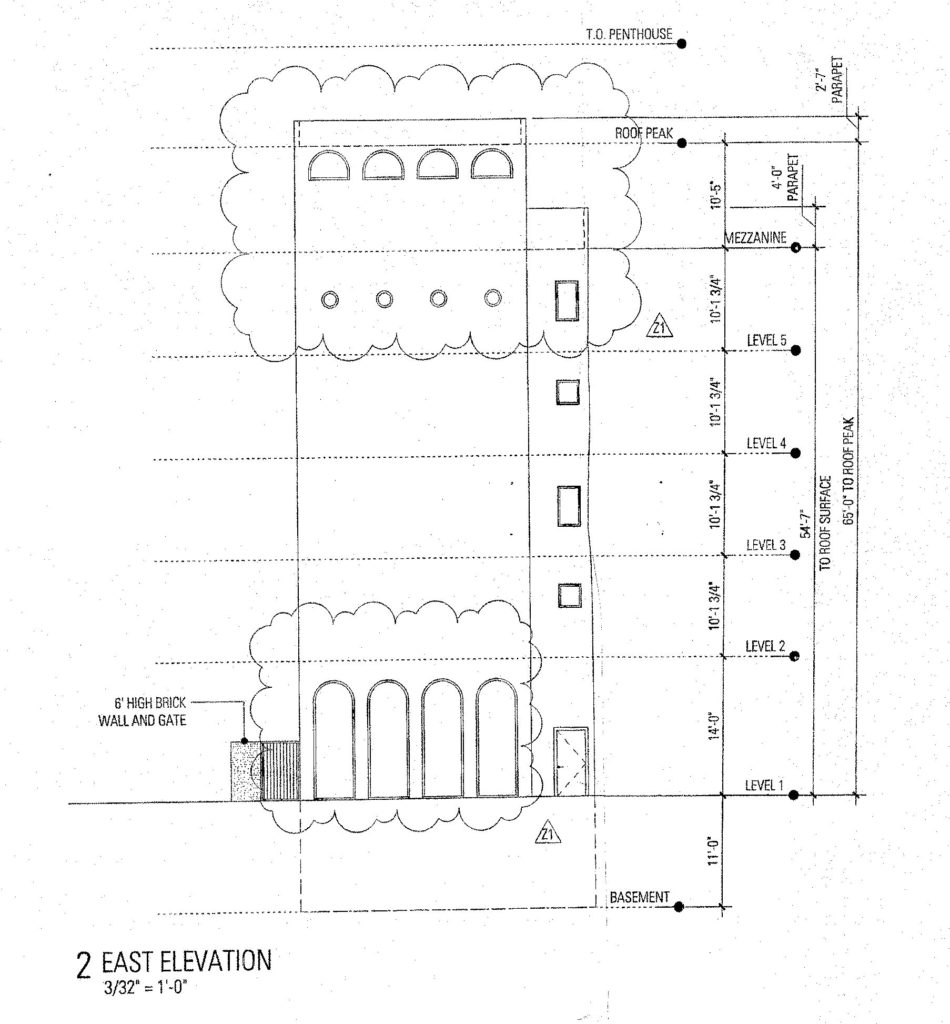
1350 North Front Street. Building elevation (Front Street). Credit: Bright Common via the City of Philadelphia
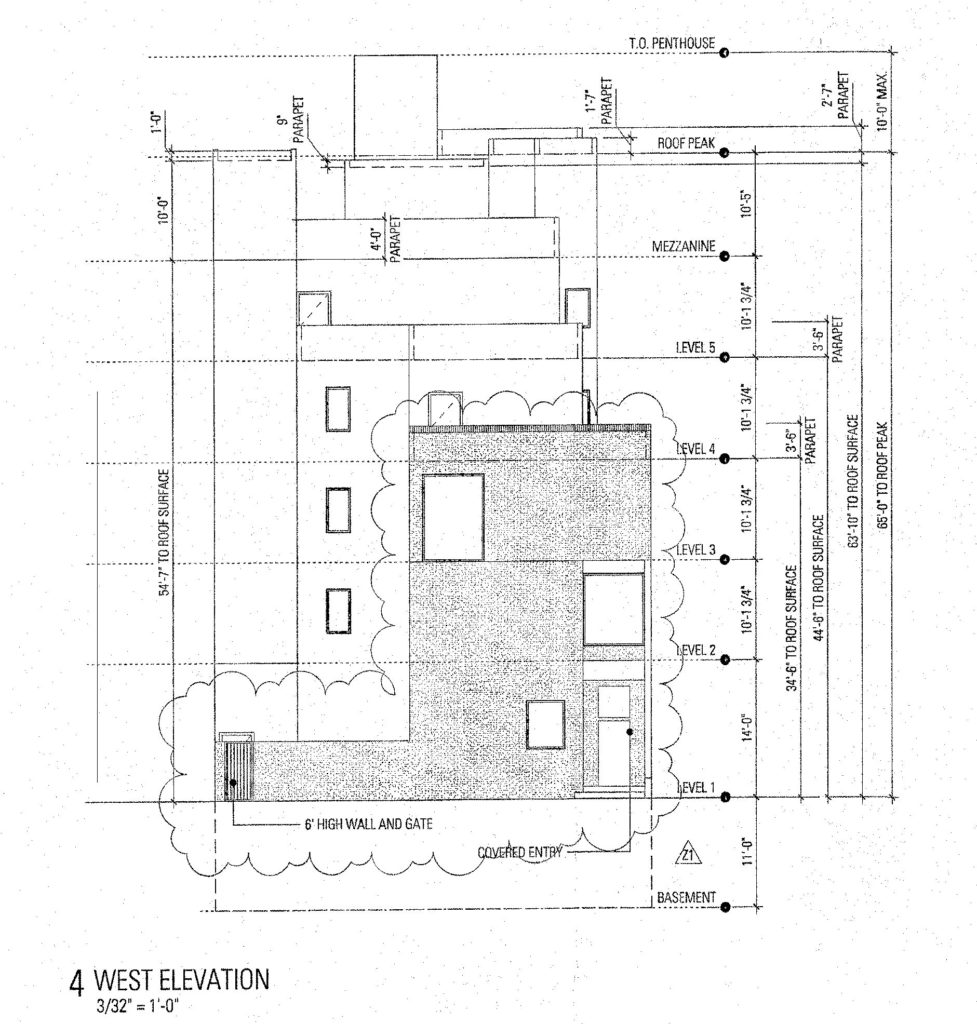
1350 North Front Street. Building elevation (Hope Street). Credit: Bright Common via the City of Philadelphia
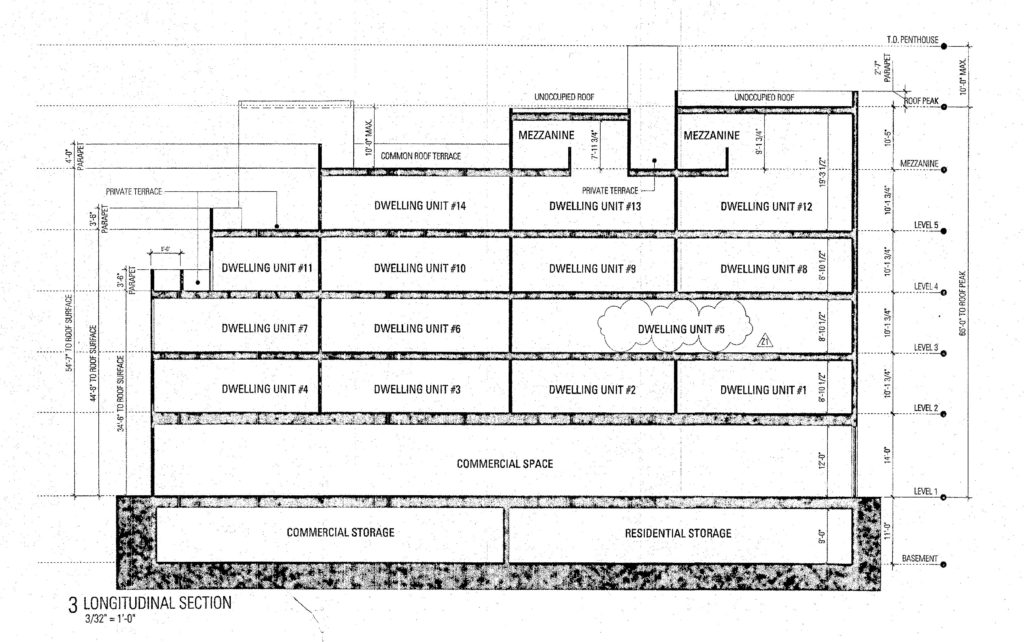
1350 North Front Street. Building section. Credit: Bright Common via the City of Philadelphia
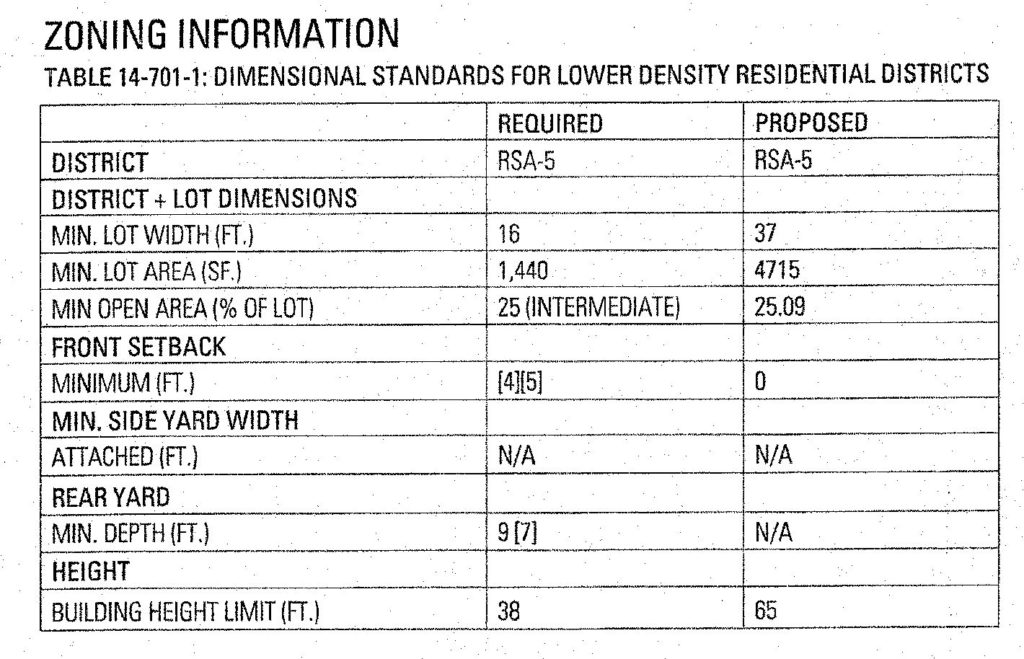
1350 North Front Street. Zoning table. Credit: Bright Common via the City of Philadelphia
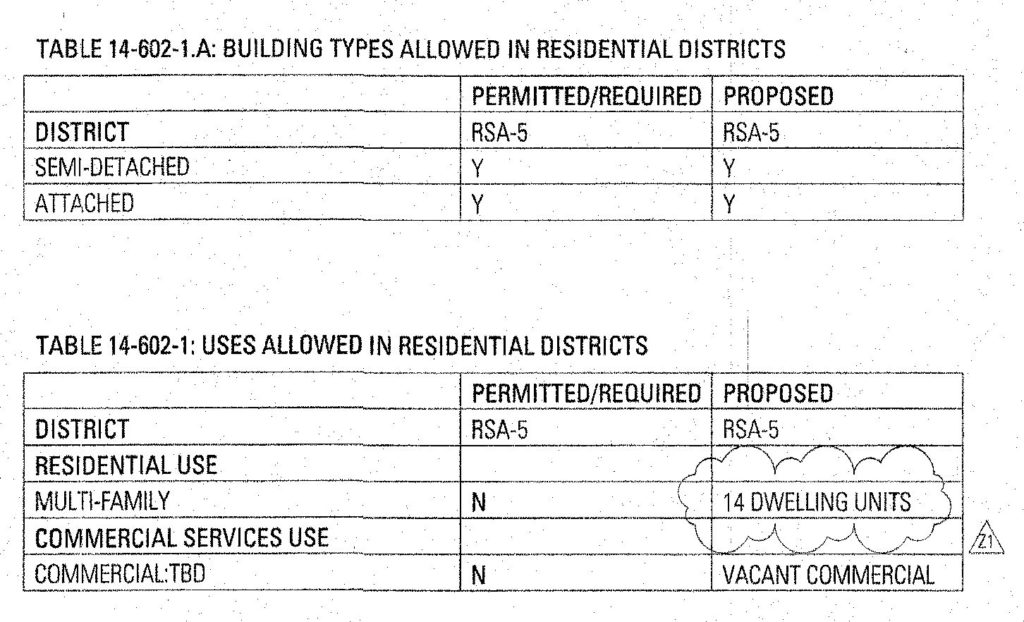
1350 North Front Street. Zoning table. Credit: Bright Common via the City of Philadelphia
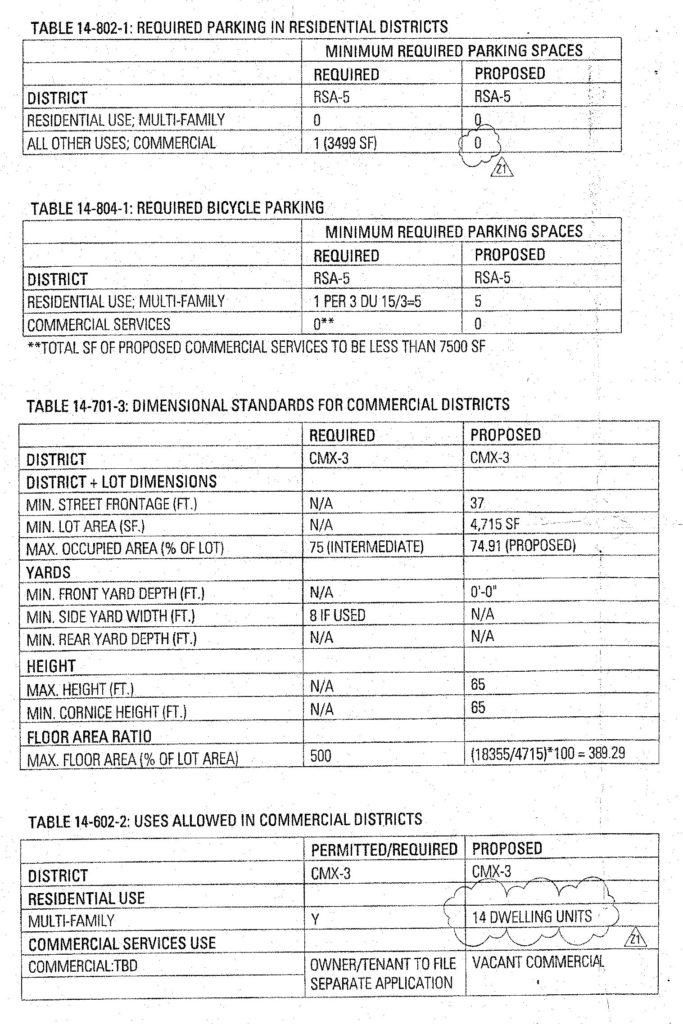
1350 North Front Street. Zoning table. Credit: Bright Common via the City of Philadelphia
The prior proposal was slated to rise 65 feet tall to the top of the main roof and 75 feet tall to the top of the bulkhead. The tallest portion, which effectively rose six stories tall (five plus mezzanine), faced Front Street. From that point, the building was to recede in a series of gradual setbacks toward a 34-and-a-half-foot, three-story high section at Hope Street.
According to a project description on the architect website, which titled the development as “Front(s)”, the project recognized the variation of local scale and character not only via its massing, but also through the use of varying facade treatments. The project description listed on the architect website is quoted in full below:
This fourteen-unit mixed-use project is modeled as a microcosm of Philadelphia’s urban fabric. Mimicking the language of a changing city, its three elevations are conceived as archetypes of the surrounding context; each with a distinct and separate “front”.
The shortest volume, a three-story brick box, faces a small residential street as a modern conception of the row home. On the south side, the building is broken into distinct metal-clad volumes, perforated with an assortment of openings. This variegated, yet studied composition echoes the calico development of the city’s infill construction.
The tallest volume, a four-story metal box, faces a commercial corridor and elevated rail. Nodding to Philadelphia’s arts history, a mural covers the facade; this nearly windowless elevation is gracefully punctuated with arched openings at the sidewalk to create an inviting storefront for passing pedestrians.
In other words, if the front facade appeared rather flat, it does not seem to stem from a shoddy rendering that failed to capture the dimensionality of an articulated curtain wall, but rather because the whimsical ornament were to be literally painted onto a flat wall as a trompe l’oeil mural, designed by Carla Weeks for Bright Common.
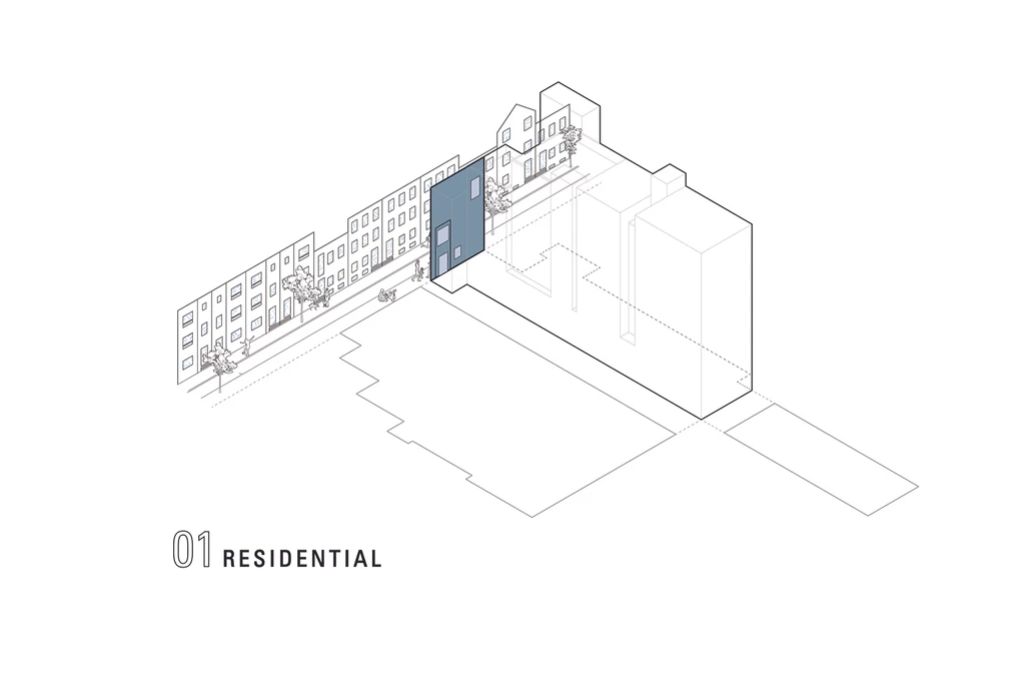
1350 North Front Street. Axonometric massing. Credit: Bright Common
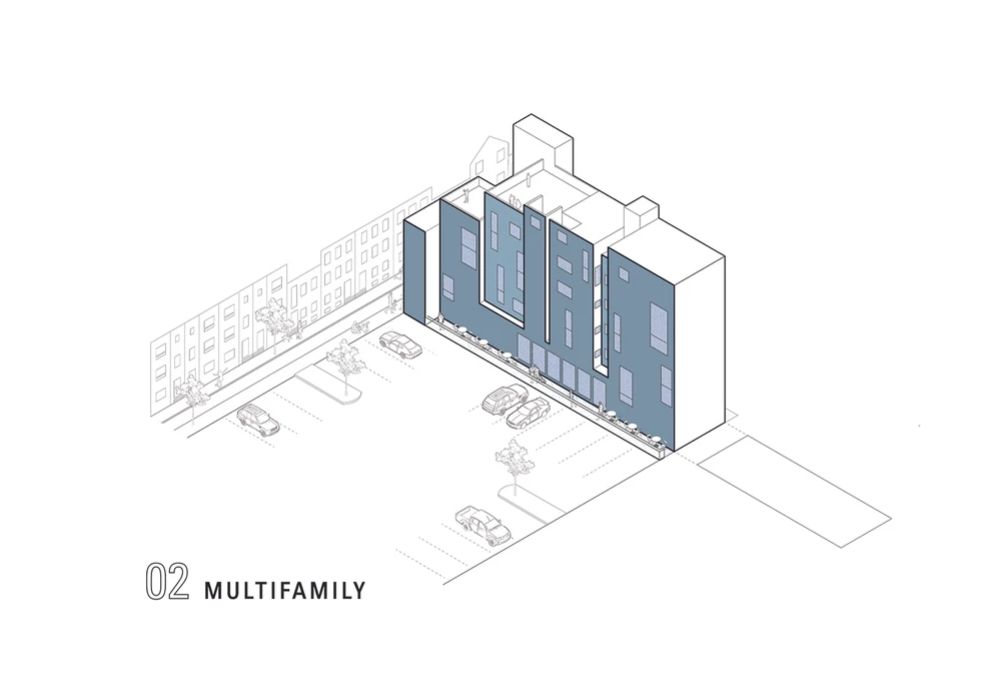
1350 North Front Street. Axonometric massing. Credit: Bright Common
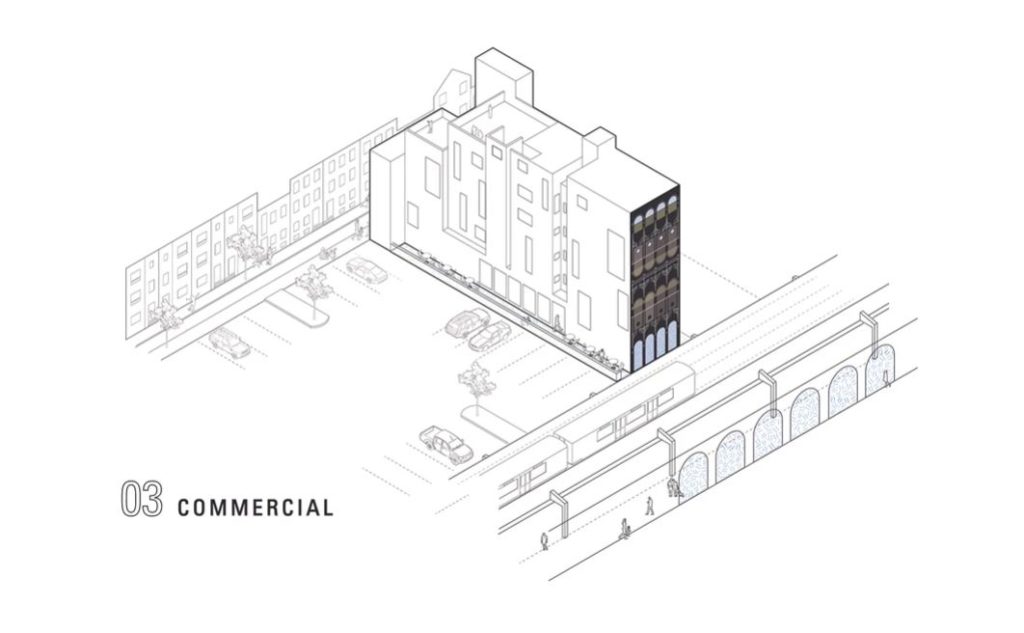
1350 North Front Street. Axonometric massing. Credit: Bright Common
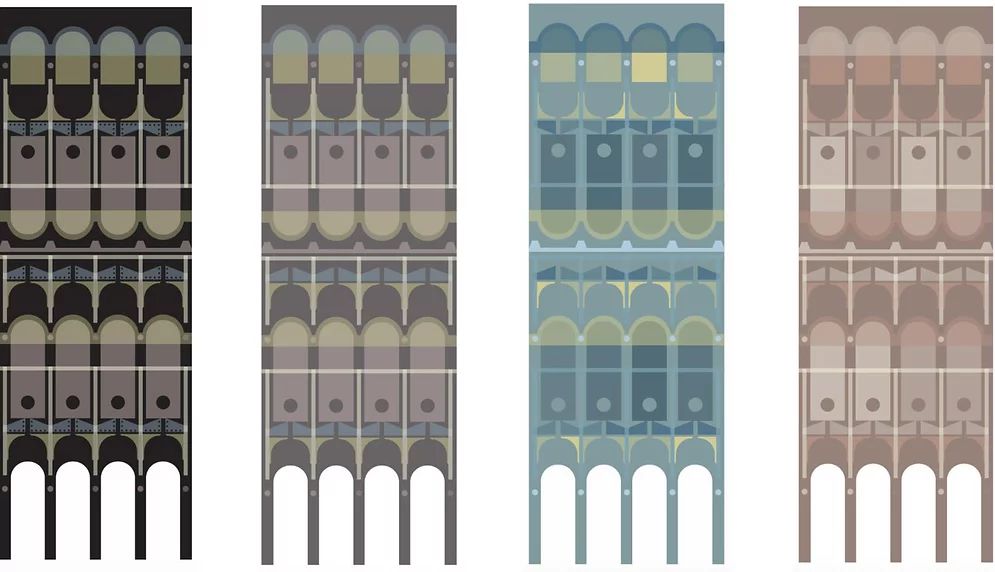
1350 North Front Street. Front Street-facing mural patterns. Credit: Carla Weeks of Bright Common
While the architects’ decision to make the building’s main facade largely windowless (aside from the ground floor) may appear jarring, perhaps they were looking to minimize exposure to the noise generated by the El, instead utilizing south-facing windows made possible by a private alley to the south of the structure. Besides, the mural would have made the structure at 1350 North Front Street into the most unique building along the thoroughfare, turning heads both at the street and on the trains passing on the elevated Market-Frankford Line in front of the building.
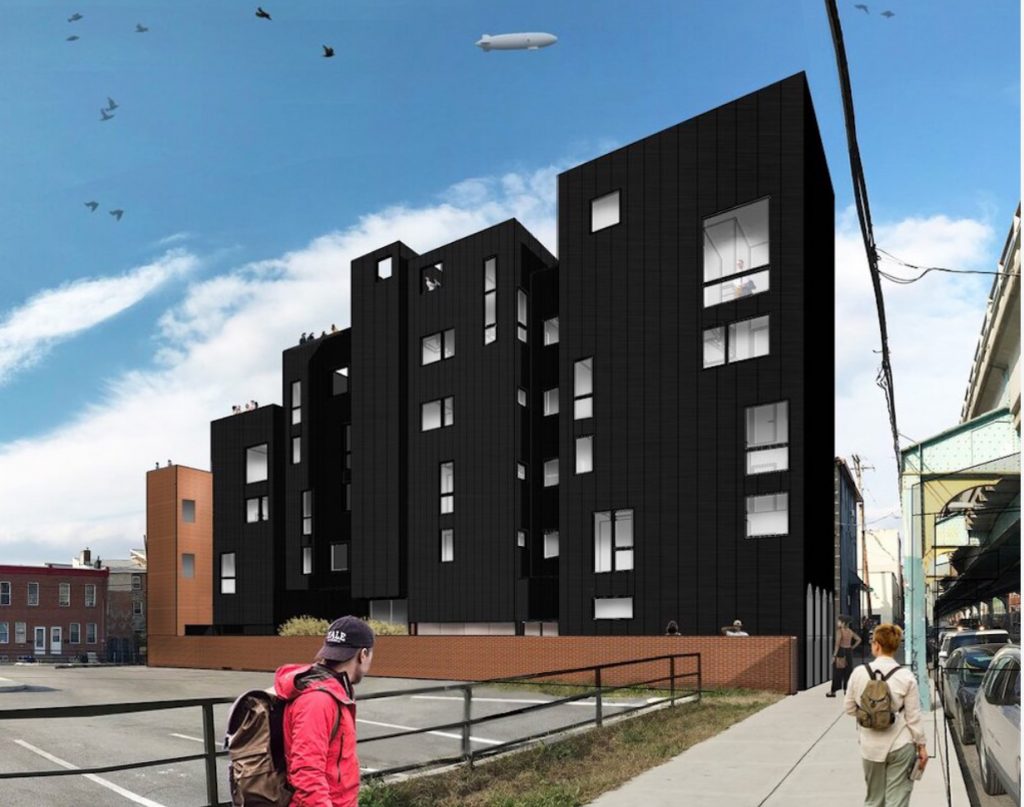
Former rendering of 1350 North Front Street. Credit: Bright Common.
While the Bright Common design was certainly an unorthodox one, it appears that the architects not only approached it with careful diligence, particularly in terms of the nuanced massing, but they were clearly having fun during the design process, whether during the creation of the Front Street-facing mural or when they added a zeppelin to the side rendering.
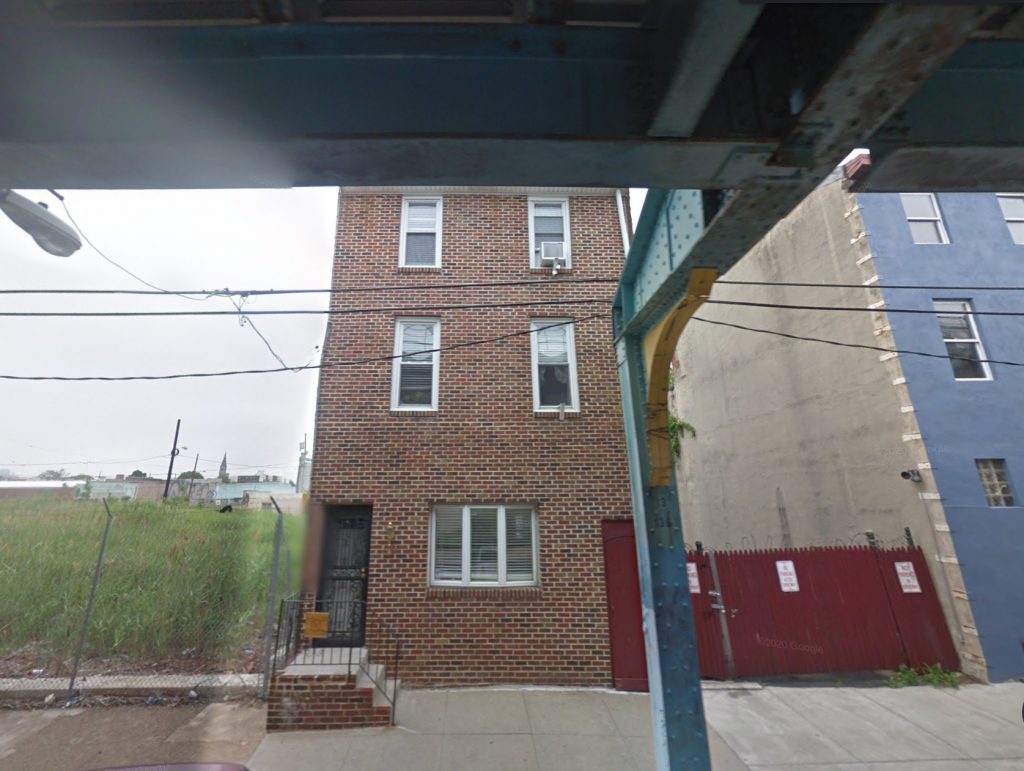
Former occupant at 1350 North Front Street. Credit: Google.
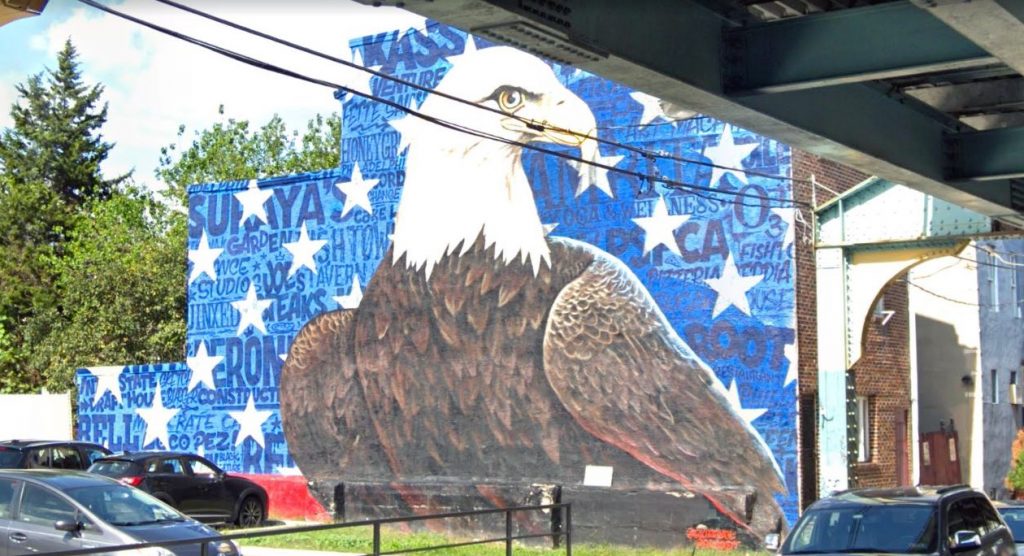
1350 North Front Street. Looking north. Credit: Google
Coincidentally, the development replaces another mural-bearing structure. The three-story rowhouse, which has already been torn down, once sported a patriotic visage of a bald eagle backed by the Stars and Stripes. In either case, even if the unremarkable, aside from the mural, rowhouse remained standing, the star-spangled painting would have most likely been blocked in the near future by a building that may be proposed for the parking lot immediately to the south at 1336 North Front Street.
Subscribe to YIMBY’s daily e-mail
Follow YIMBYgram for real-time photo updates
Like YIMBY on Facebook
Follow YIMBY’s Twitter for the latest in YIMBYnews

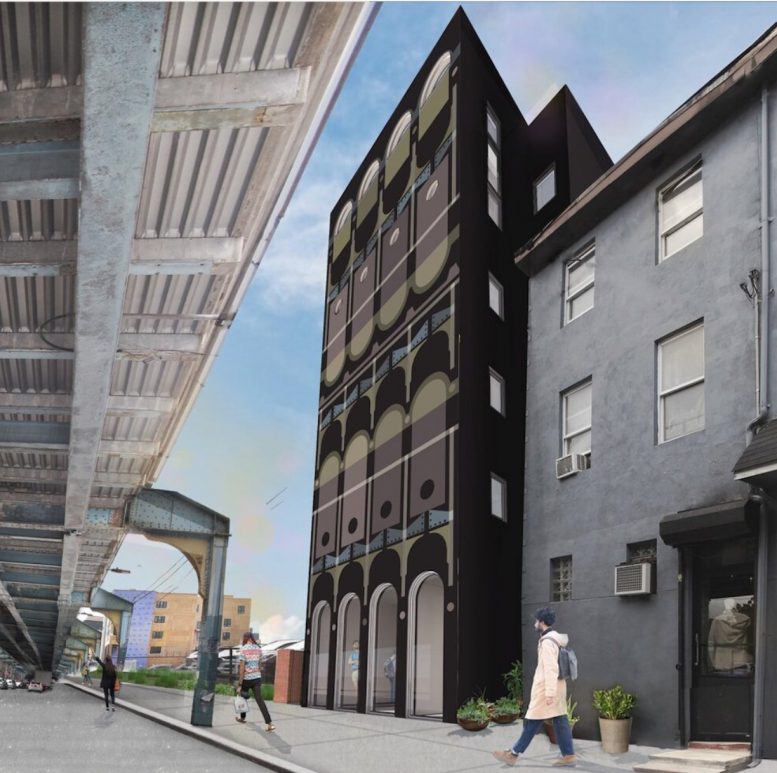
Be the first to comment on "Foundation Work Underway at 1350 North Front Street in Fishtown"