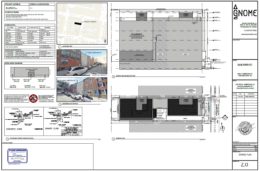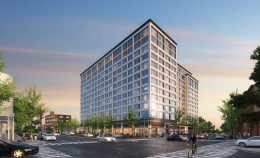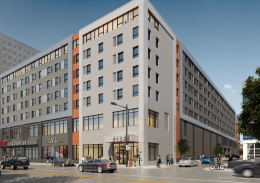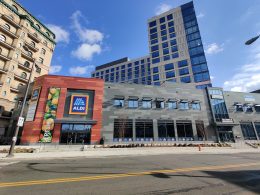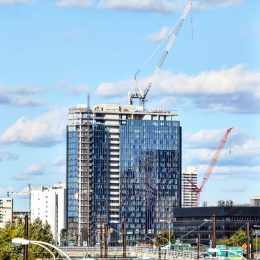Permits Issued for 608 South American Street in Queen Village, South Philadelphia
Permits have been issued for the construction of a four-story, nine-unit apartment building at 608 South American Street in Queen Village, South Philadelphia. The development will replace a joined pair of prewar rowhouses on the west side of the block between South Street and Bainbridge Street. Designed by Gnome Architects, the new building will span 9,173 square feet and will feature a basement and two private roof decks. Permits list Cassidy McGrath as the contractor and indicate a construction cost of $1.2 million.

