A new three-story mixed-use building is planned for construction at 8020 Frankford Avenue in the Holmesburg neighborhood of Northeast Philadelphia. Permits have been issued for the erection of a semi-detached structure that will include 17 residential units and ground-floor commercial space. The site sits on the west side of Frankford Avenue near Craig Street and is currently vacant. Studio 8 General Contracting LLC is listed as the contractor for the project, while Loney Engineering is identified as the design firm in responsible charge.
The total cost of construction is listedat $910,000, with $880,000 allocated toward general construction and $30,000 for excavation.

8020 Frankford Avenue First Floor Plan via Loney Engineering
Approved zoning and building permits outline the development as a slab-on-grade, Type V-B structure. The building will rise to a height of 32 feet 6 inches and span 19,108 square feet of total construction area. The project includes a roof access structure strictly for maintenance purposes; no occupiable roof deck is planned. Six Class 1A bicycle parking spaces will be provided on an accessible route, and the building will be fully sprinklered.

8020 Frankford Avenue West Elevation via Loney Engineering
According to the approved documents, the commercial component will occupy the full length of the ground-floor frontage facing Frankford Avenue, though the space is permitted only as shell commercial until a separate fit-out and use registration permit is obtained. Residential use will be provided above the first floor, classified as R-2 occupancy. The proposal meets the CMX-2.5 zoning requirements.
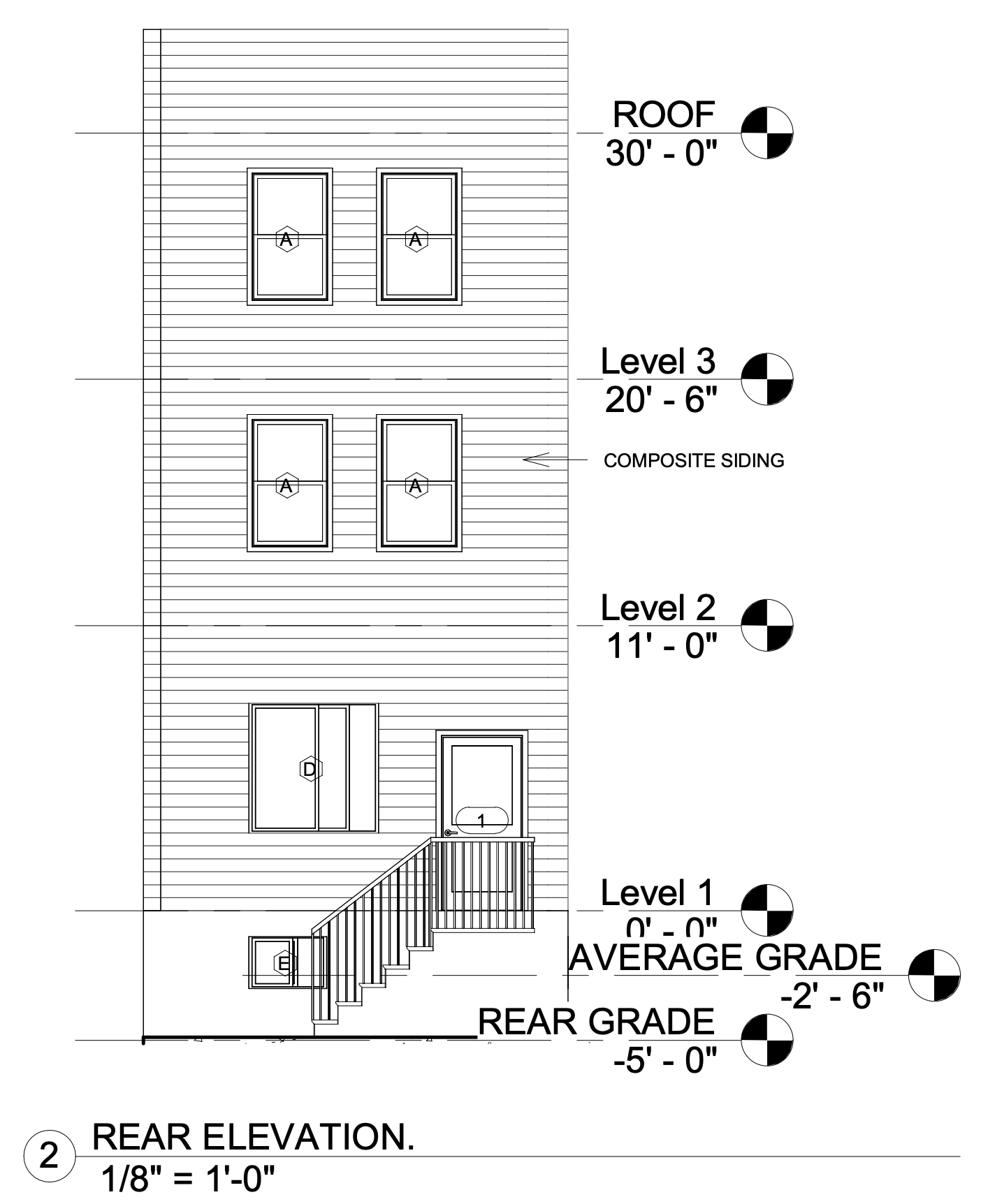
8020 Frankford Avenue Rear Elevation via Loney Engineering
Underpinning will be performed and monitored on-site by a licensed engineer, as noted in the permit conditions. The structure will occupy 69.1 percent of the 6,920-square-foot lot, with a 32-foot rear yard and 5-foot side yard as indicated in the site plans. Although no trees currently exist on the parcel, two new yard trees will be planted in accordance with city requirements.
Note: While city permit filings list a total construction area of 19,108 square feet, updated plans suggest the final built area may be closer to 14,331 square feet. This discrepancy likely reflects changes made to the proposal after the initial permits were issued.
Subscribe to YIMBY’s daily e-mail
Follow YIMBYgram for real-time photo updates
Like YIMBY on Facebook
Follow YIMBY’s Twitter for the latest in YIMBYnews

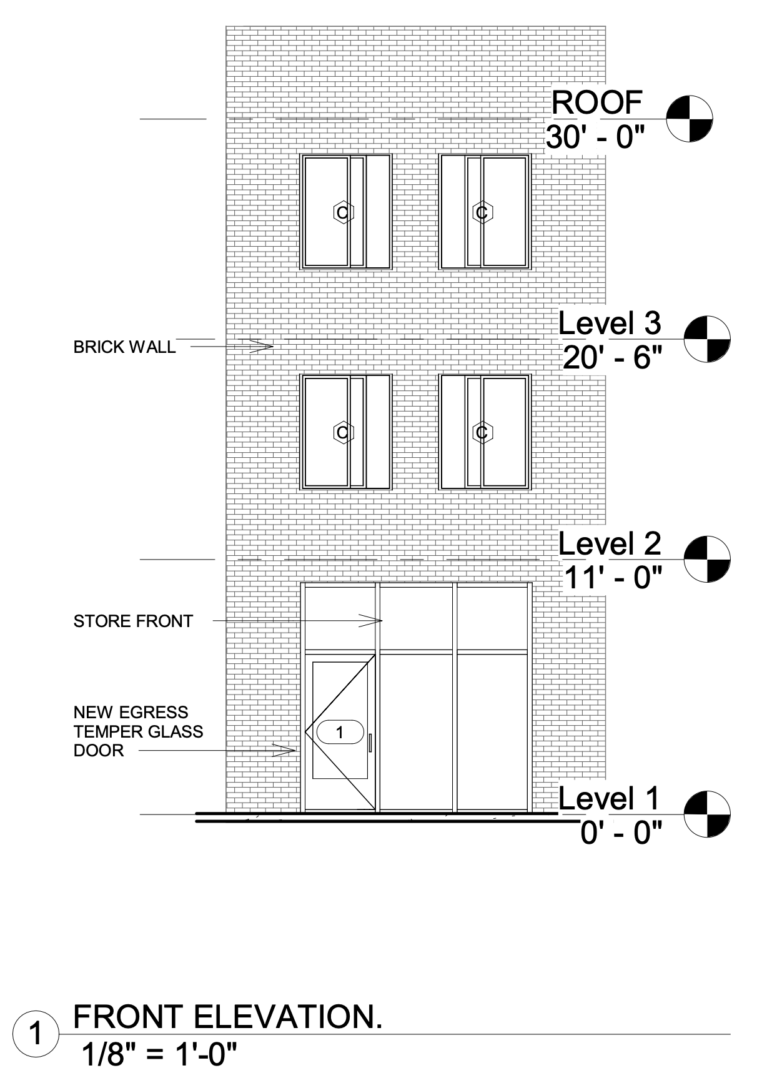
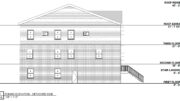
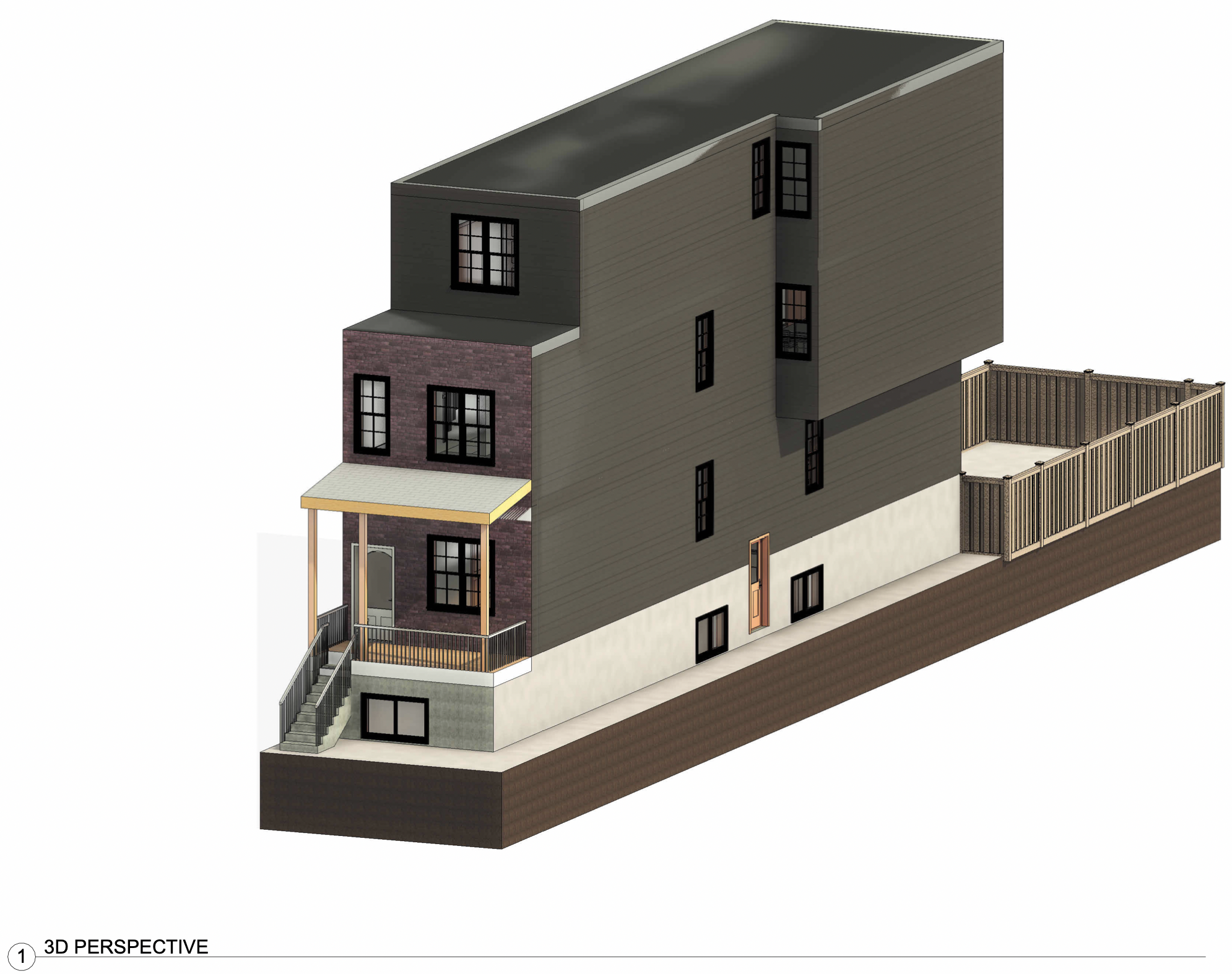
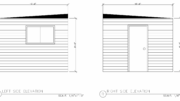
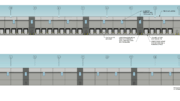
That’s one scary looking building! -Jim
Glad that the dumpster, on-site since July 2017, will finally be removed. Two new shade trees in a large back yard (685 square feet [21.4’x32′]) will create a pleasant and cool respite from the hustle and bustle of the city. Commercial space fronting Frankford Avenue will add to the street’s extant diverse offerings, including retail, institutional, dining, and entertainment. And there’s great density, 17 units with ~ 30 new residents to support Holmesburg’s commercial energy.
OCF Realty’s Naked Philly blog on May 14, 2025, reported that this by-right development is located on a 6,920 square foot parcel (21′ x ~ 300′) that stretches all the way from Frankford Avenue to Craig St.
As per Naked Philly, given the unusual length of the structure, “[t]he biggest challenge… is to provide light and air to units in the middle of the building, as windows are not allowed on property lines. The design team solved this problem by creating a 5′ walkway along the western side of the property, to allow for a wall of windows on the side of the building. To provide maximum frontage for the commercial space, access to the upper floors of the building will occur from the walkway, as will access to the two ground floor units”.
YIMBY’s report that the current proposal is “19,108 square feet of total construction area” is inaccurate. That number refers to a 2021 four-story proposal with 4,777 square feet per level, each occupying 69.1% of the parcel’s 6,920 square foot area. That plan included 19 residential units with the ground floor devoted solely to commercial space.
The correct built area for the present project is 14,331 square feet.