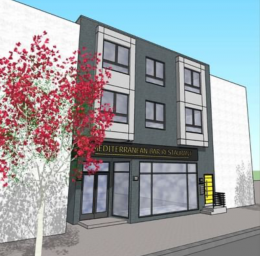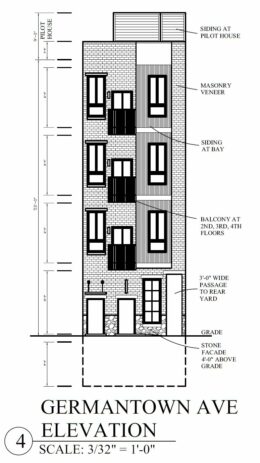Construction Tops Out at 2331-33 East York Street in Olde Richmond, Kensington
Philadelphia YIMBY’s recent site visit has discovered that construction has topped out at a three-story, four-unit mixed-use building at 2331-33 East York Street in Olde Richmond, Kensington. The structure rises on the east side of the block between Memphis Street and Cedar Street, just one lot south of the intersection of York and Memphis. Designed by Plato Marinakos, the building will hold commercial space (a restaurant, according to permits and the rendering) in the basement and on the first floor and four residential units above. The 7,400-square-foot structure will feature a roof deck, which, judging by the building’s height and lack of nearby obstructions, will offer decent views of the skyline. Permits list PASP LLC as the contractor and specify a construction cost of $500,000.


