Permits have been issued for the construction of a three-story, three-unit rowhouse at 4628 Wayne Avenue in Germantown, Northwest Philadelphia. The new structure will replace a vacant lot situated on the southern corner of Wayne Avenue and West Abbottsford Avenue. Designed by Designblendz (according to zoning blueprints; in turn, permits list KCA Design Associates as the designer), the project will span 3,700 square feet and will feature a basement and a front porch. Permits list My Philly Contractor LLC as the contractor and specify a construction cost of $450,000.
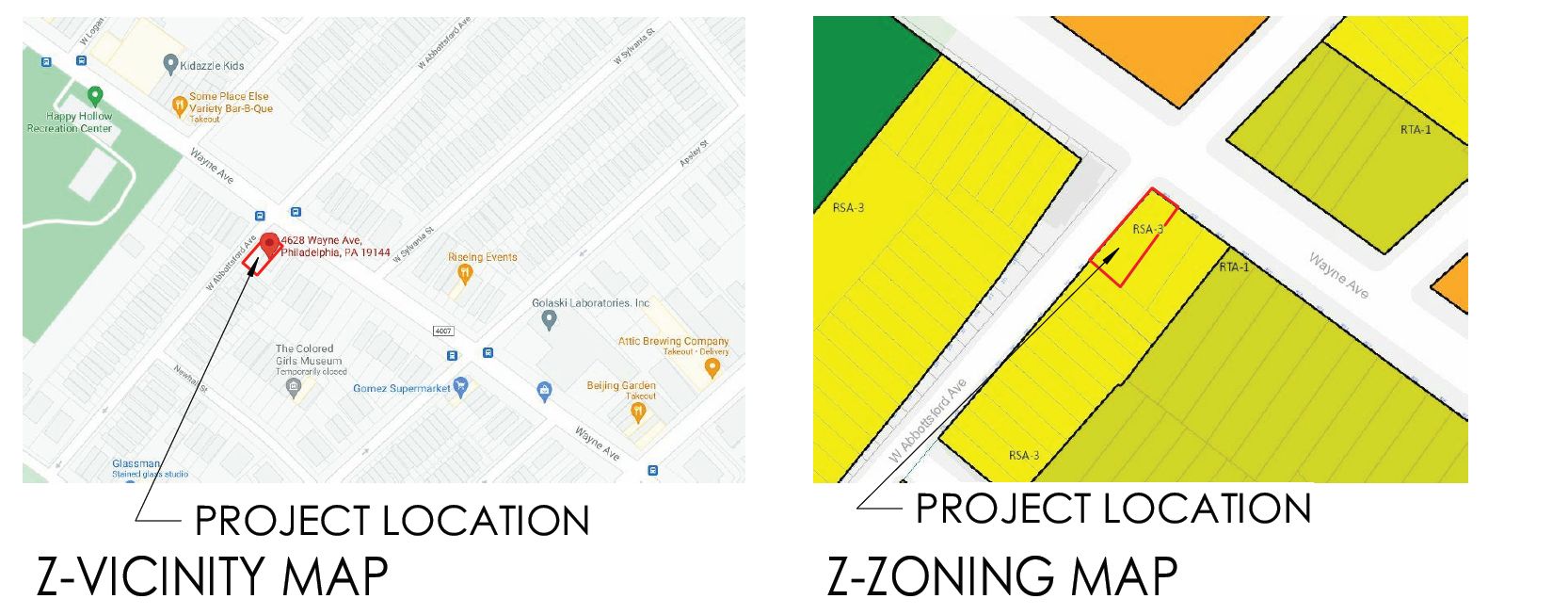
4628 Wayne Avenue. Site map and zoning map. Credit: Designblendz via the City of Philadelphia
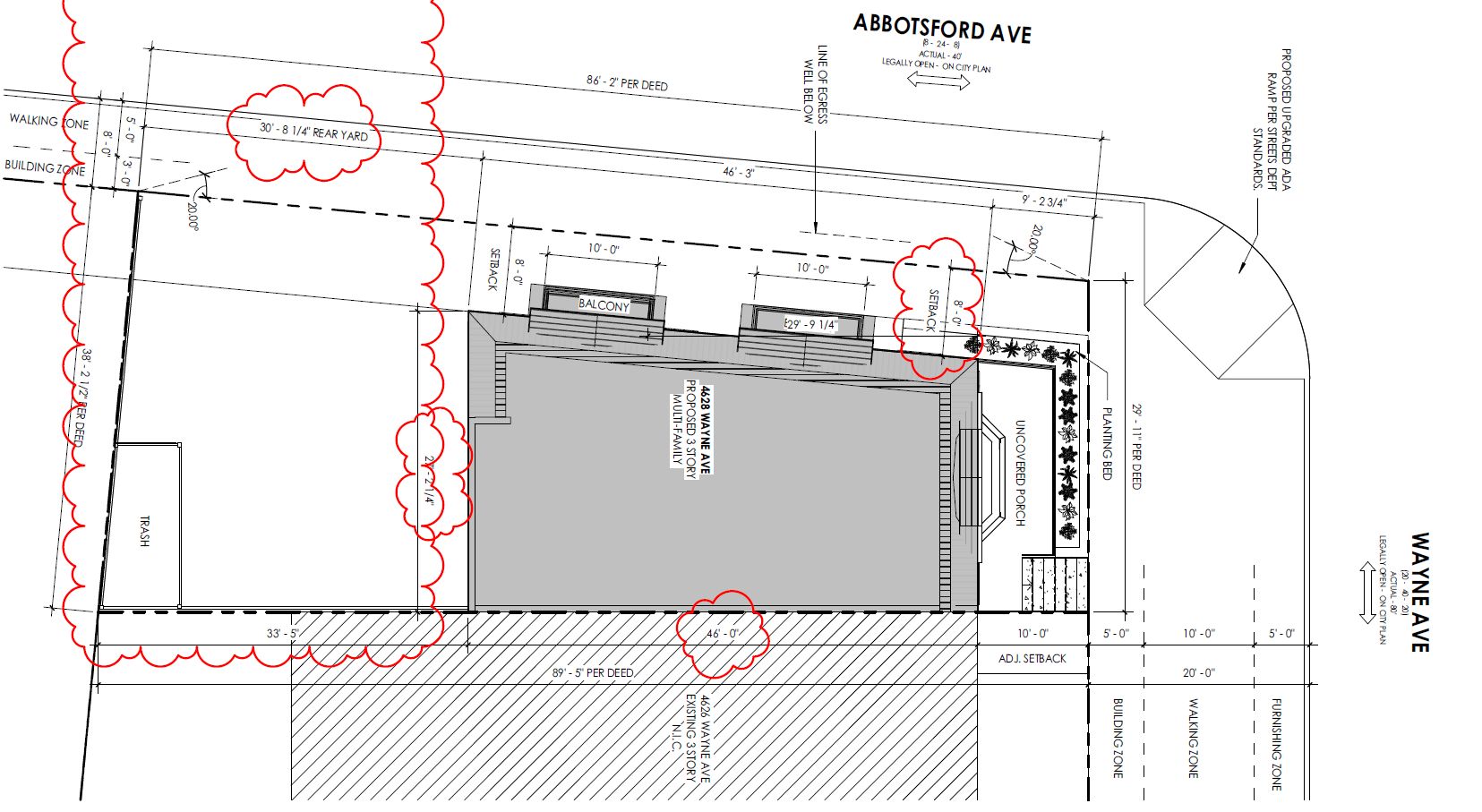
4628 Wayne Avenue. Site plan. Credit: Designblendz via the City of Philadelphia
The proposed building will rise as a semi-detached structure, attached on one side to a dilapidated yet stately three-story Victorian rowhouse. Remarkably, the Designblendz design for the new structure not only finely imitates its neighbor’s historic features (brick exterior, a second-story bay window, mansard third floor, and a gambrel-roofed third-story dormer), but also repeats a similar yet novel treatment on the wide elevation facing Abbottsford Avenue. Even the balconies, a feature absent in the original structure and its dilapidated counterpart two doors down, are treated with metal guardrails and decorative curved support brackets in order to match the established aesthetic. Although the structure will rise just over 38 feet high, around the established height limit, its historicist treatment will ensure that it fits very well among its neighbors.
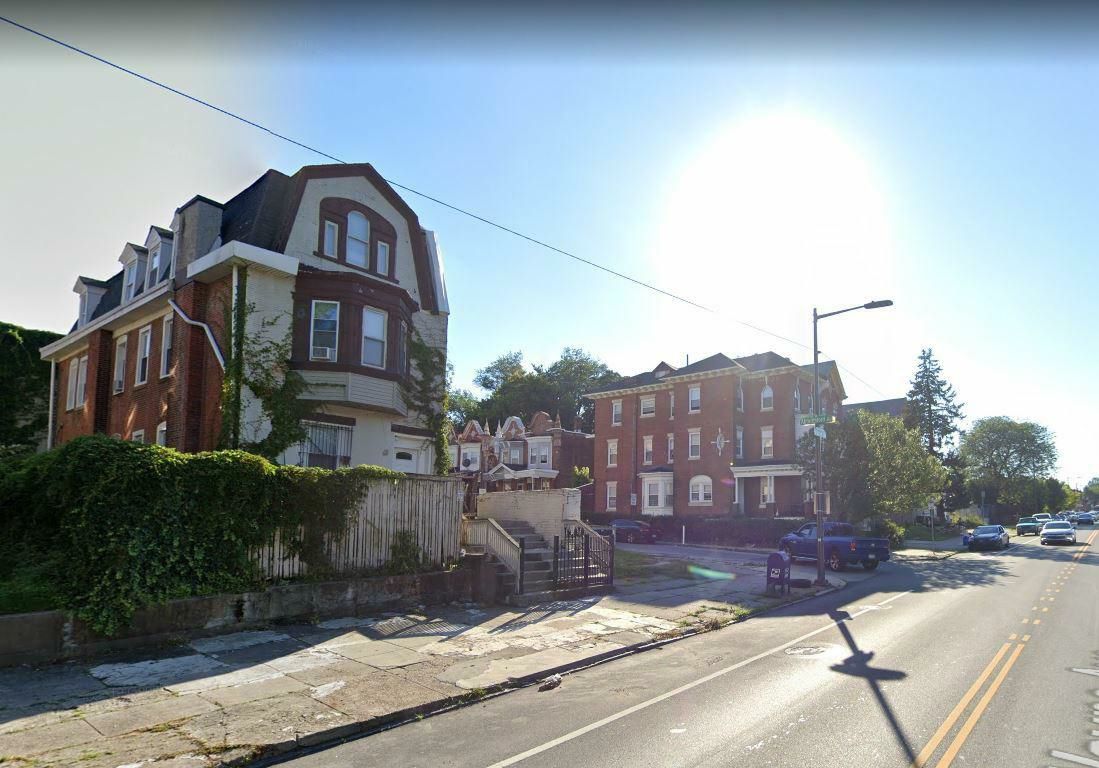
4628 Wayne Avenue. Site conditions prior to redevelopment. Credit: Designblendz via the City of Philadelphia
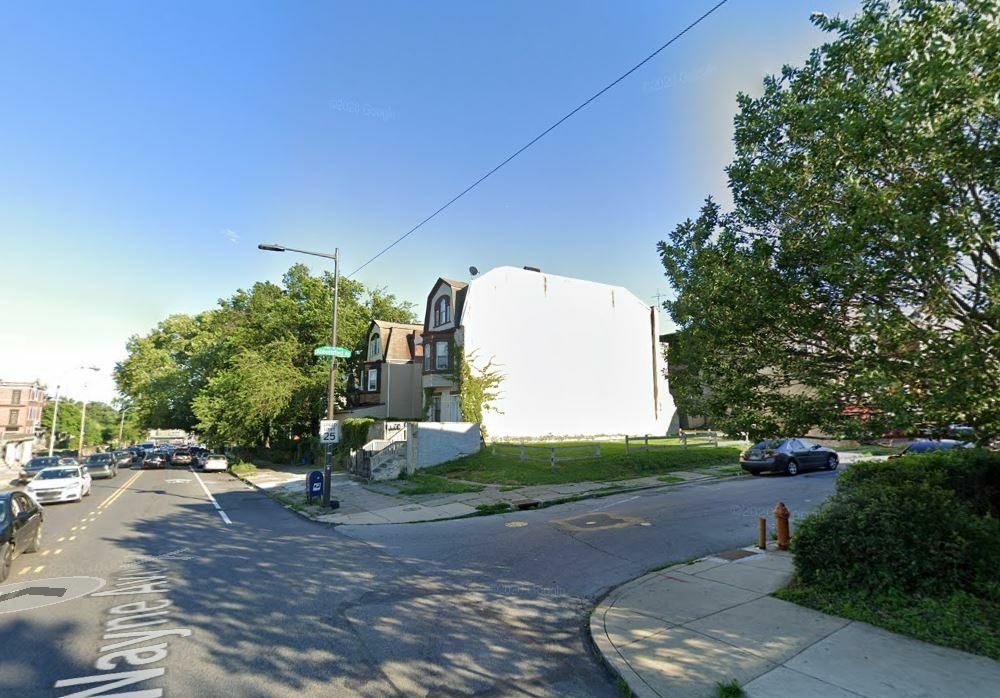
4628 Wayne Avenue. Site conditions prior to redevelopment. Credit: Designblendz via the City of Philadelphia
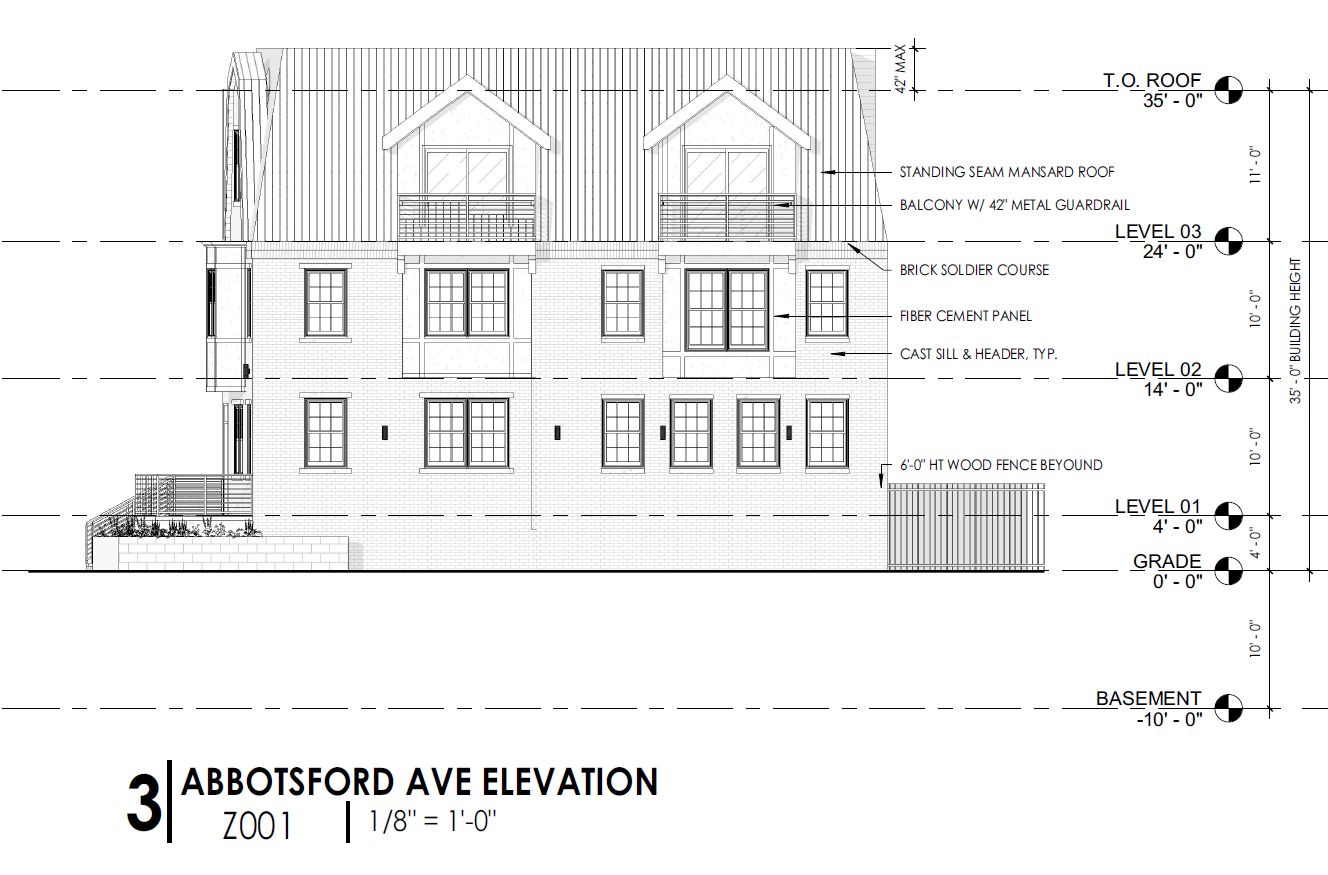
4628 Wayne Avenue. Building elevation. Credit: Designblendz via the City of Philadelphia
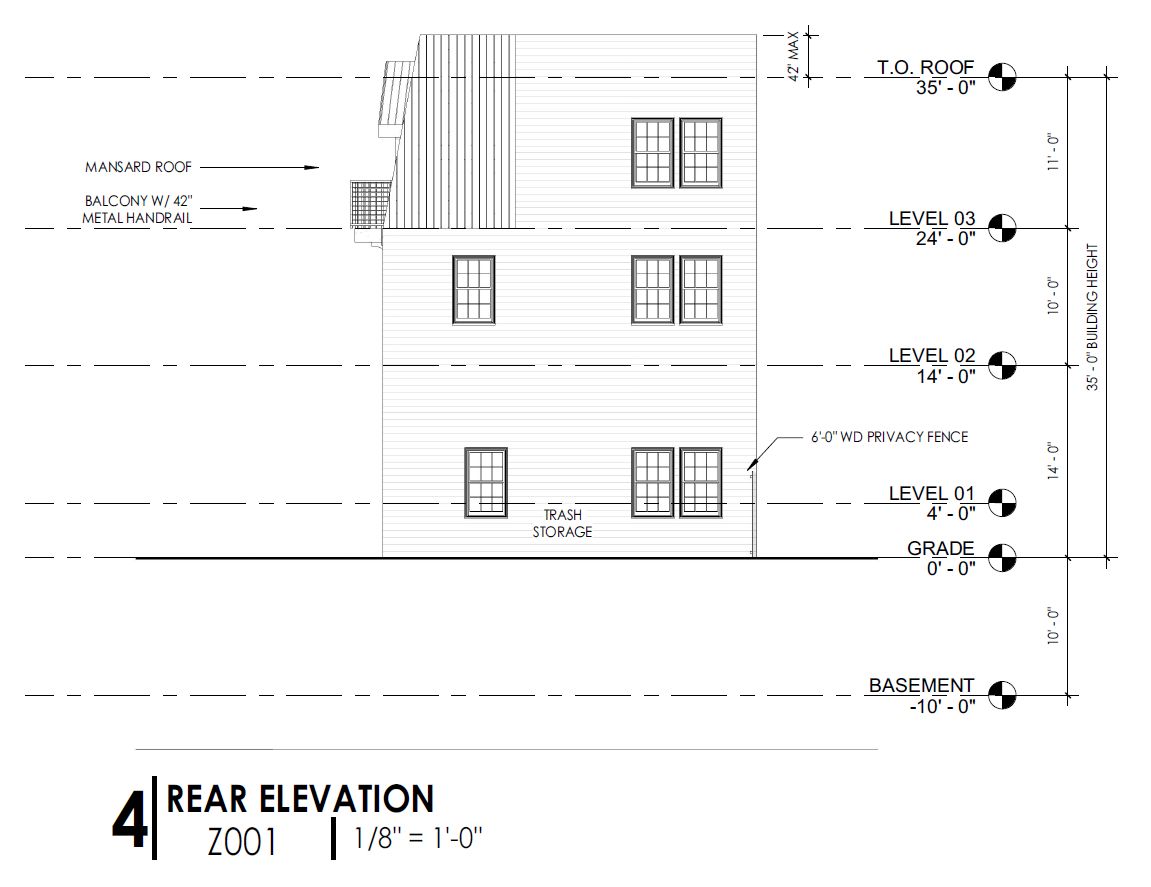
4628 Wayne Avenue. Building elevation. Credit: Designblendz via the City of Philadelphia
4628 Wayne Avenue will rise several short blocks to the northwest of the Wayne Junction regional rail station; route 2, 23, 53, and 35 buses also service the vicinity (the route 53 bus stops in front of the proposed development). The development appears particularly well-suited for families with children, as four green spaces (Fernhill Park, Kay Park, Loudoun Park, and Happy Hollow Playground) and several schools and day care centers are located within a several-block vicinity. The Colored Girls Museum is situated on the south side of the block, at 4613 Newhall Street.
At 4628 Wayne Avenue, the architects’ respect of traditional context and dedication to fine historicist detail is commendable. We wish to see a similar approach at more projects situated within predominantly prewar neighborhoods. However, while the design at 4628 Wayne Avenue is highly appropriate for the location, the area immediately surrounding Wayne Junction boasts a number of large undeveloped and underdeveloped lots, making it perfectly suited for large-scale, transit-accessible, mixed-use development, where ample space allows for integrated designs with mid-rise and even high-rise structures situated in a way as to avoid adversely affecting the surrounding rowhouse neighborhoods.
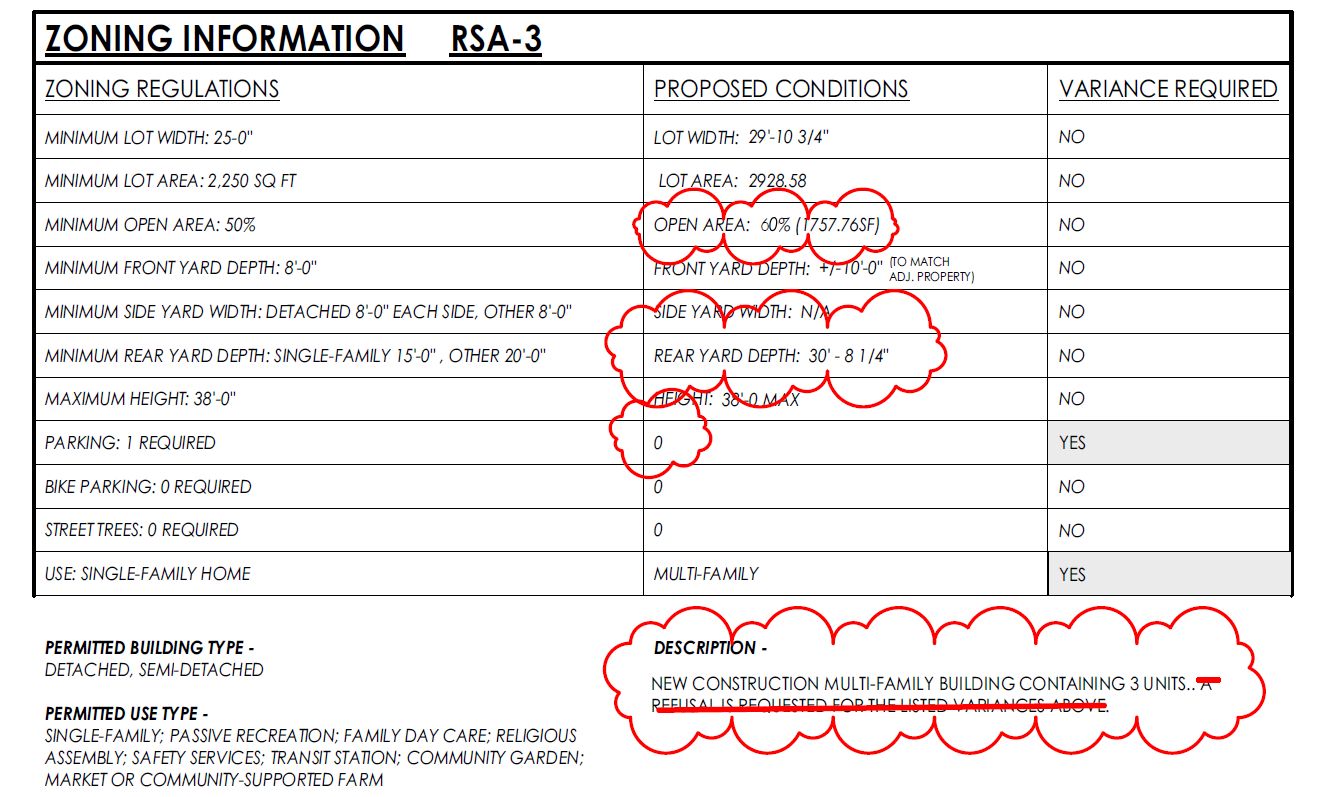
4628 Wayne Avenue. Zoning table. Credit: Designblendz via the City of Philadelphia
Subscribe to YIMBY’s daily e-mail
Follow YIMBYgram for real-time photo updates
Like YIMBY on Facebook
Follow YIMBY’s Twitter for the latest in YIMBYnews

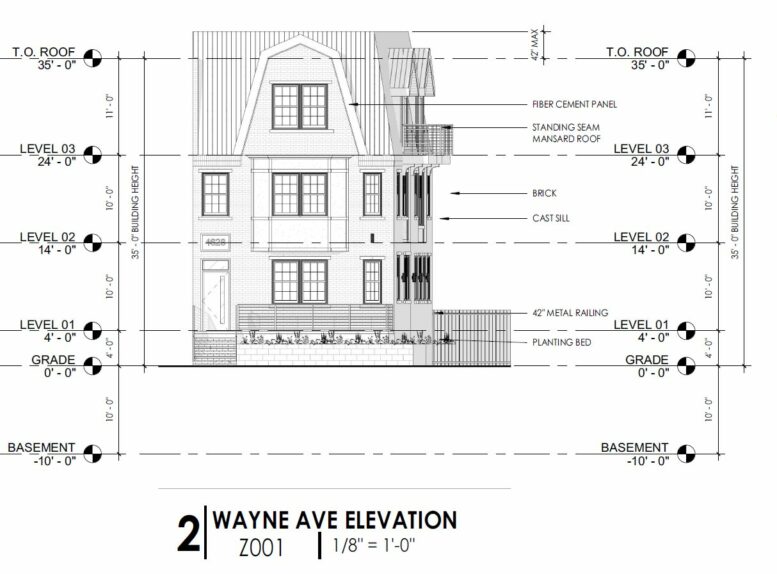
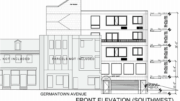
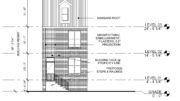
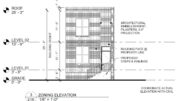

interesting!
… as it is in keeping with the neighbourhood design. hope it comes out as shown – would be a most positive use of the land.
I know the location because I once, many years ago, lived at the junction of Henry St. and School House Lane.
the house … (‘white corners’) had its own charm.
I agree with Tom, I hope it comes out as shown. Maybe Designblendz’ plans will influence other architects and builders on Wayne and throughout Germantown. I support this one family lot becoming multi family without parking with this design. I just hope that at least one of the units will be 2 bedroom. Do the units have a back door so that resident children can gain access to the yard?
How exciting to see some artful design for once! Congrats to Designblendz.
It is OUTRAGEOUS that the structure currently being erected at this site looks NOTHING like this design. Just another nondescript box with brick facade along Wayne and plain, sad siding along Abbotsford, and NONE of the period architectural details proposed here that would allow it to relate to the neighborhood’s historical design stock. This should be criminal. This travesty is a scar on the neighborhood. Shame on everyone involved in this project