Renderings have been revealed for a five-story, 125-unit multi-family development at 42-68 Church Lane in Germantown, Northwest Philadelphia. Designed by KJO Architecture and developed by Olymphia Holdings, the building will yield 130,760 square feet. At ground level, 26,143 square feet of parking space will provide 93 parking spots.
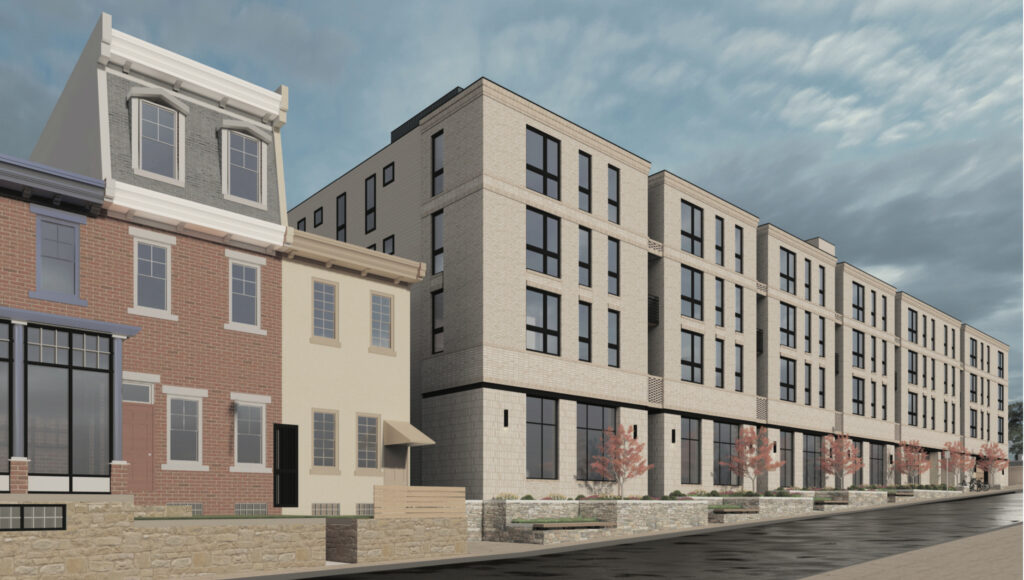
42-68 Church Lane. Credit: KJO Architecture.
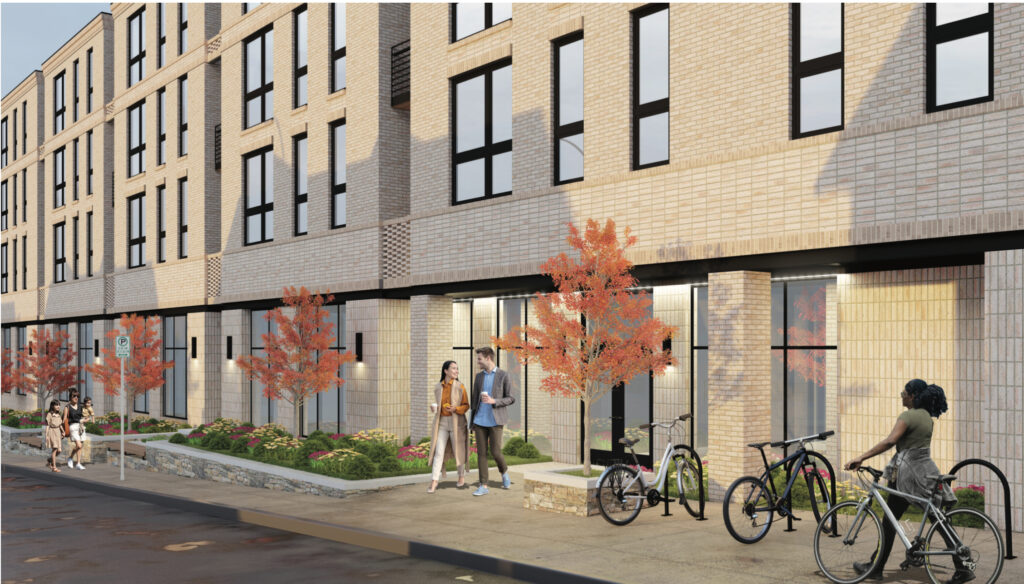
42-68 Church Lane. Credit: KJO Architecture.
The building will feature an attractive and stately exterior comprised of tan brick along Church Street. The brick alternates in sizing and arrangement, adding texture and contrast to the design. Windows on upper floors will be arranged in a fairly uniform grid. The ground floor, meanwhile, will see the use of floor-to ceiling windows that pair nicely with the garden and seating space and street trees to create a fantastic street presence. The only hindrance to this wonderful future stretch if sidewalk is the curb cut crated to access the building’s ground level parking space, though the automotive storage is otherwise nicely tucked out of site.
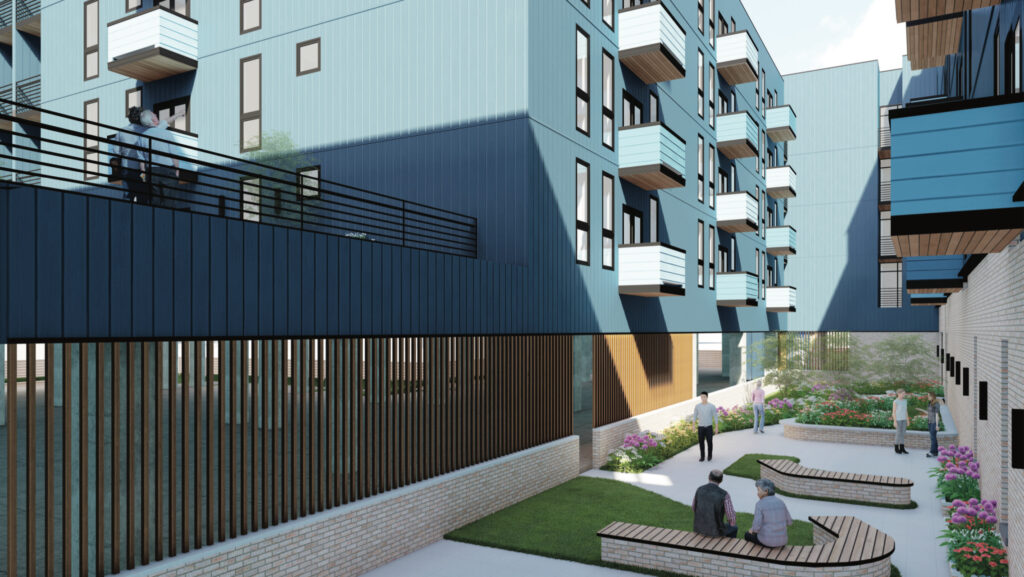
42-68 Church Lane. Credit: KJO Architecture.
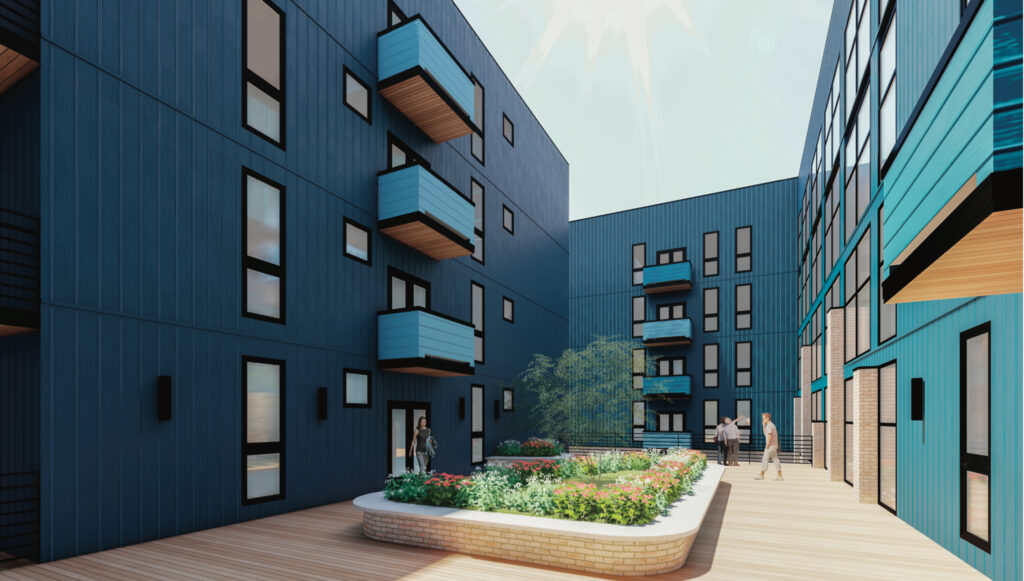
42-68 Church Lane. Credit: KJO Architecture.
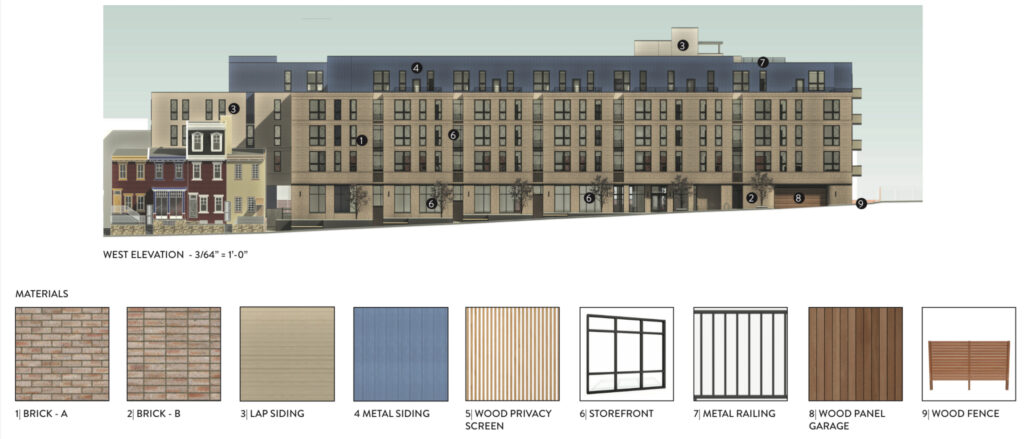
42-68 Church Lane. Credit: KJO Architecture.
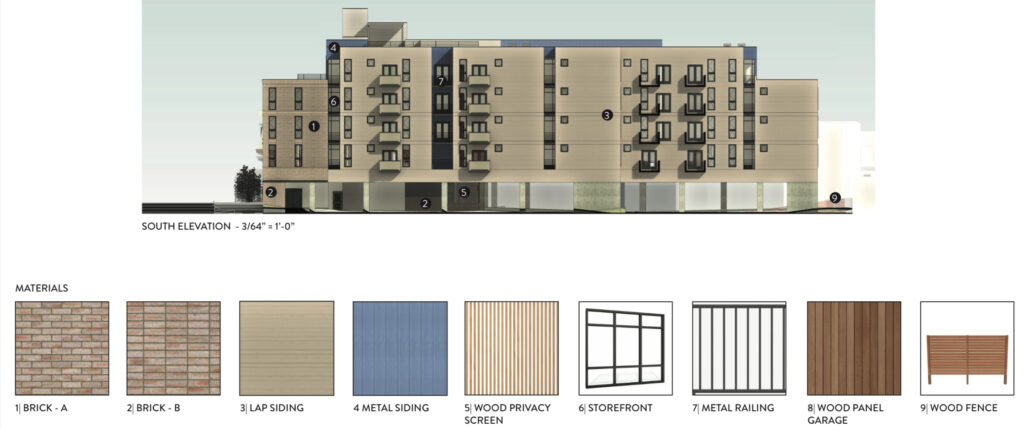
42-68 Church Lane. Credit: KJO Architecture.
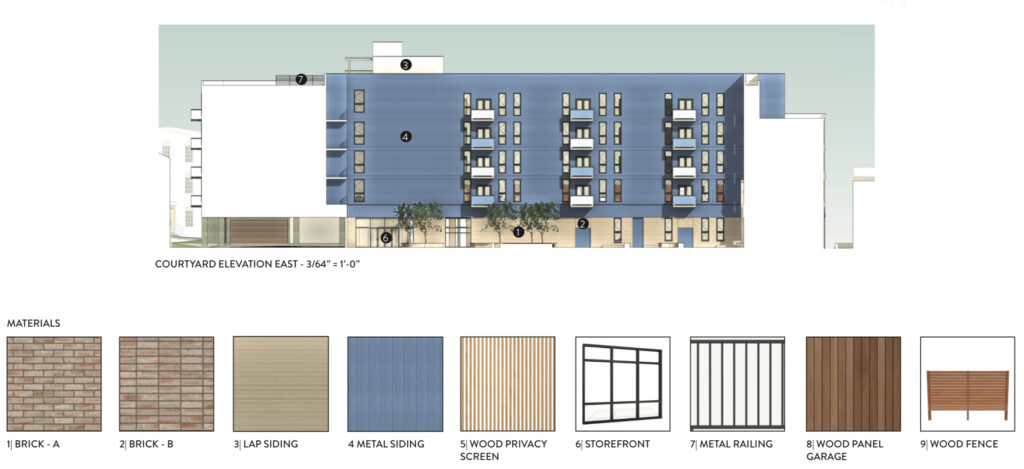
42-68 Church Lane. Credit: KJO Architecture.
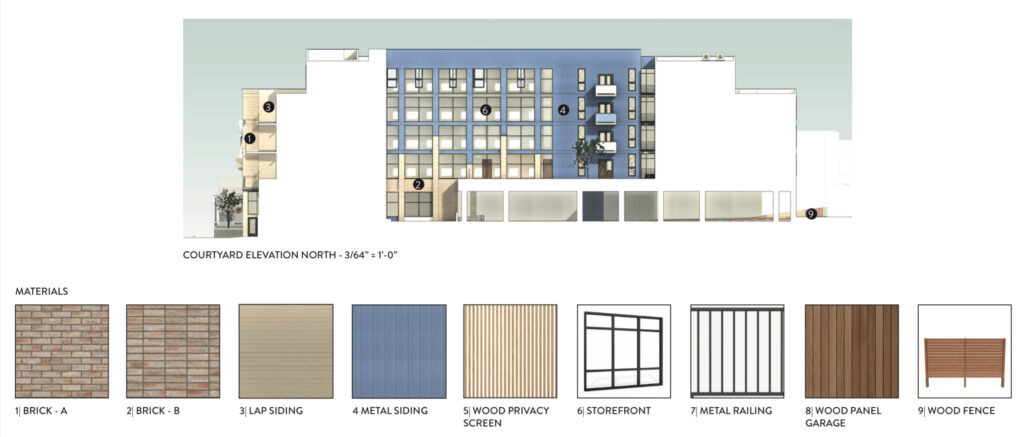
42-68 Church Lane. Credit: KJO Architecture.
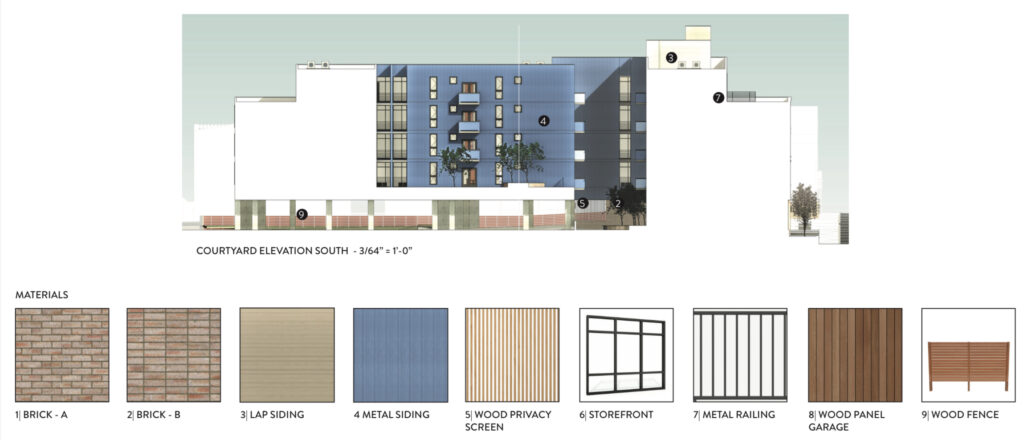
42-68 Church Lane. Credit: KJO Architecture.
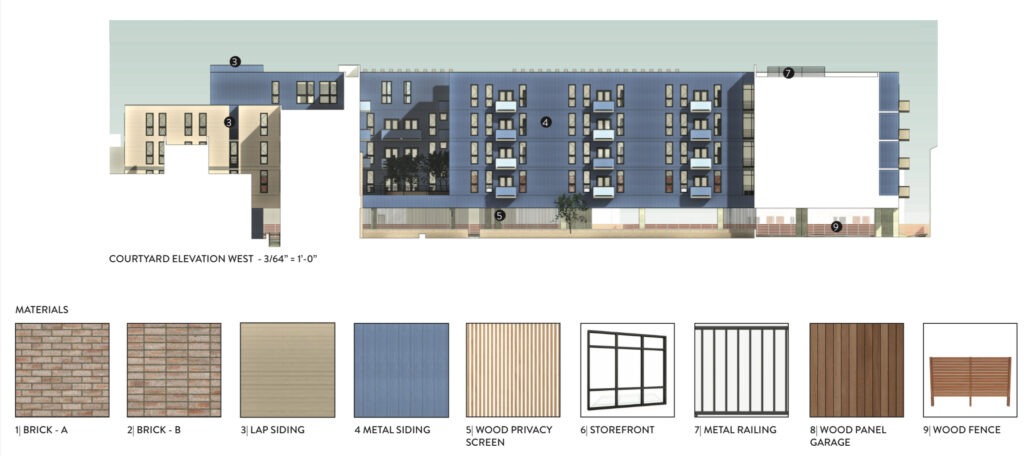
42-68 Church Lane. Credit: KJO Architecture.
Past Church Lane (and on the fifth floor), the facade transitions to predominantly metal siding, presenting a much more contemporary look. This will be especially visible from courtyard space within the development, which will also act as a pleasant amenity space. The green roof at the top of the structure further emphasizes the strong embracement of outdoor space within the project.
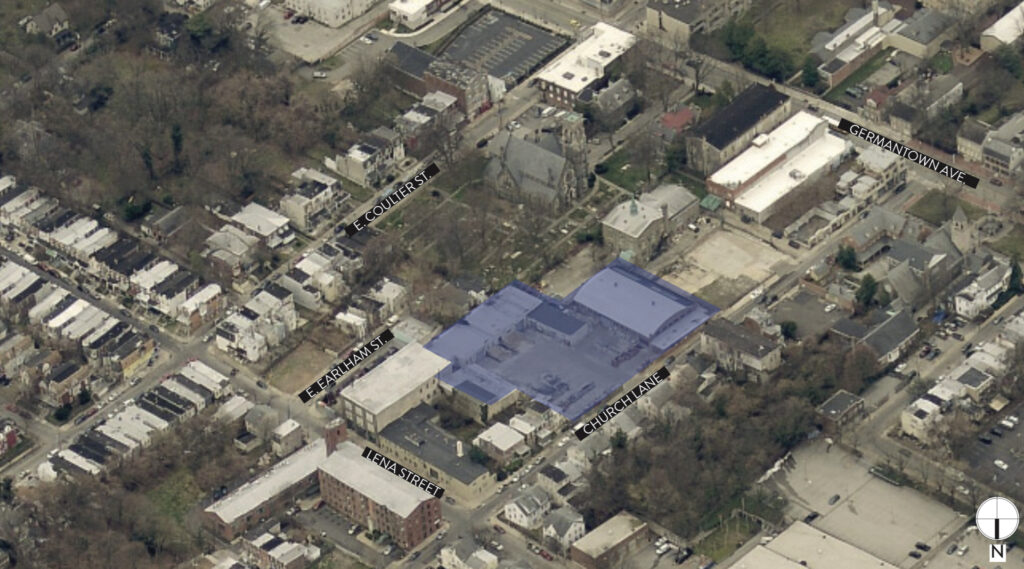
42-68 Church Lane. Credit: KJO Architecture.
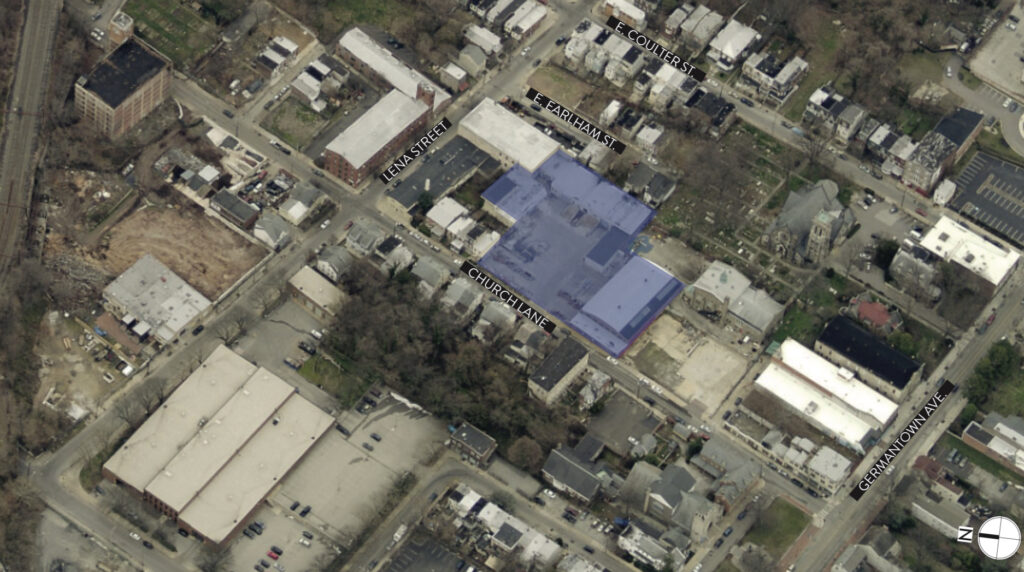
42-68 Church Lane. Credit: KJO Architecture.
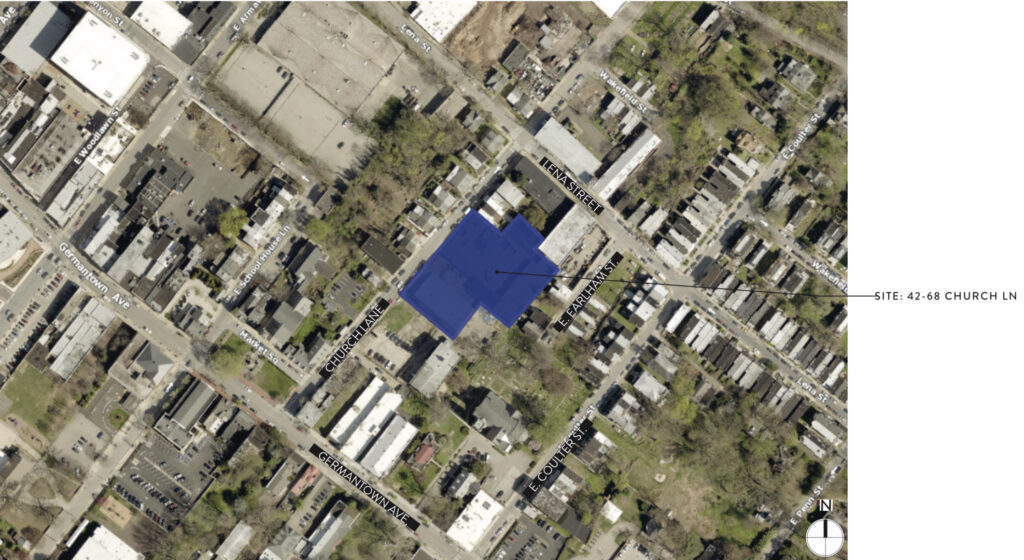
42-68 Church Lane. Credit: KJO Architecture.
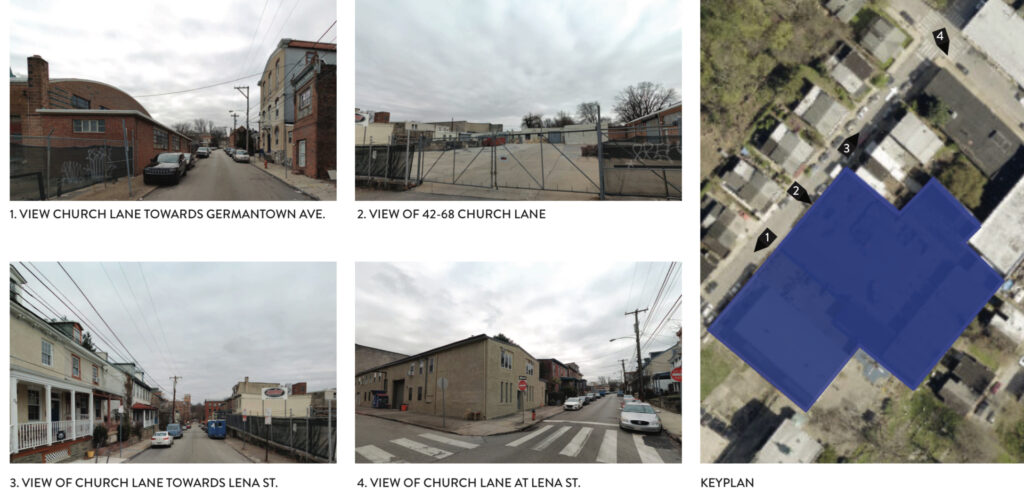
42-68 Church Lane. Credit: KJO Architecture.
The new development is replacing a supply yard, one of few industrial-use properties remaining in this specific area. The property consists of a few low-slung industrial buildings with bland, concrete and stucco exteriors that certainly don’t contribute much to Germantown’s prized architectural heritage. A considerable amount of land was simply reserved for a massive concrete pad.

42-68 Church Lane. Credit: KJO Architecture.
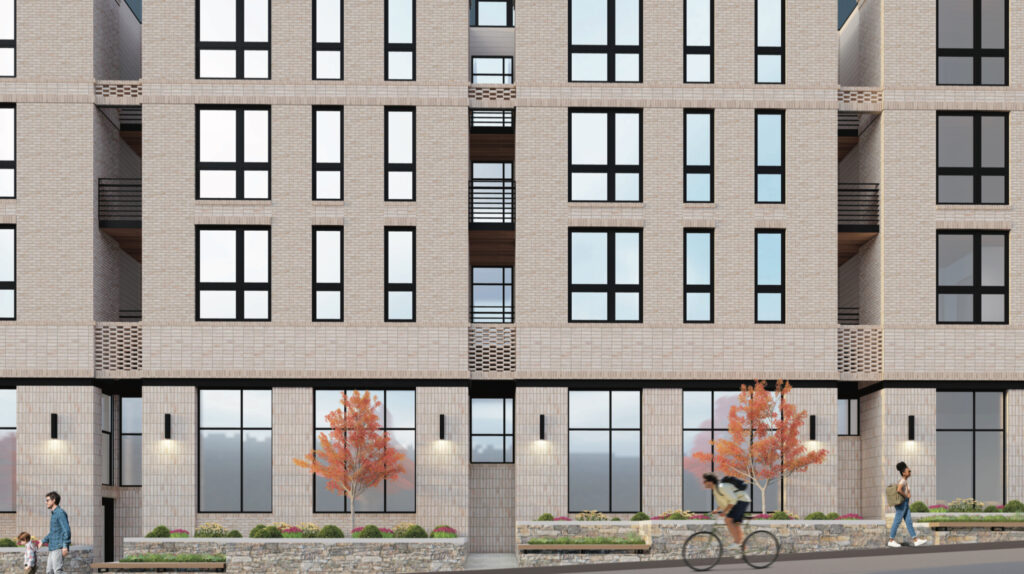
42-68 Church Lane. Credit: KJO Architecture.
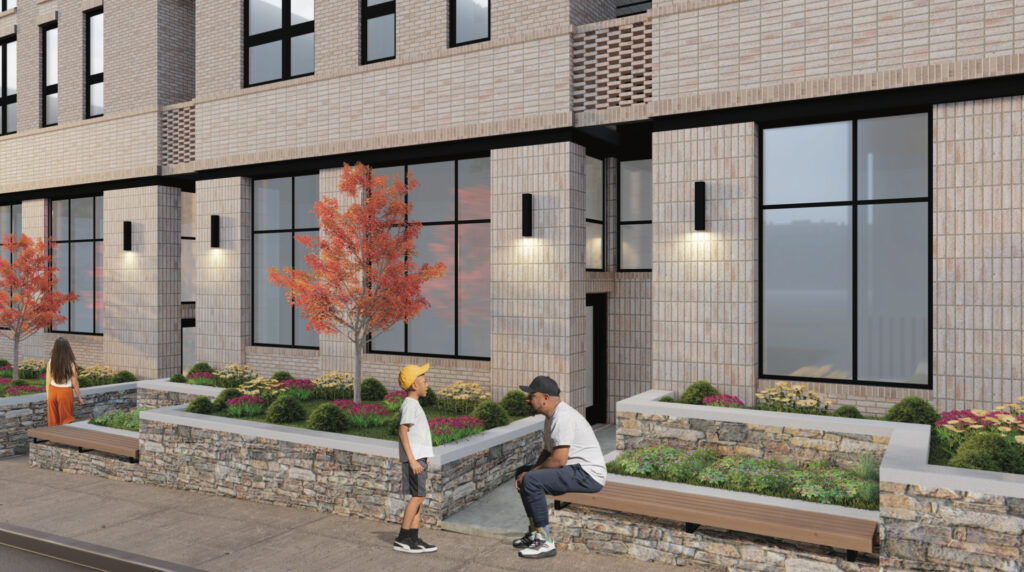
42-68 Church Lane. Credit: KJO Architecture.
The new development is a massive improvement in terms of land use. The added residential space is absolutely needed at the core of a quickly growing neighborhood like Germantown. Given proximity to commercial space and transit, the density makes plenty of sense here, and it could even be reasonable to pack in more units, but this is a great start for the area. The amount of parking space included seems a bit unnecessary considering the aforementioned prime location, but perhaps the presence of these spaces permits for a more positive development outlook from many surrounding residents.
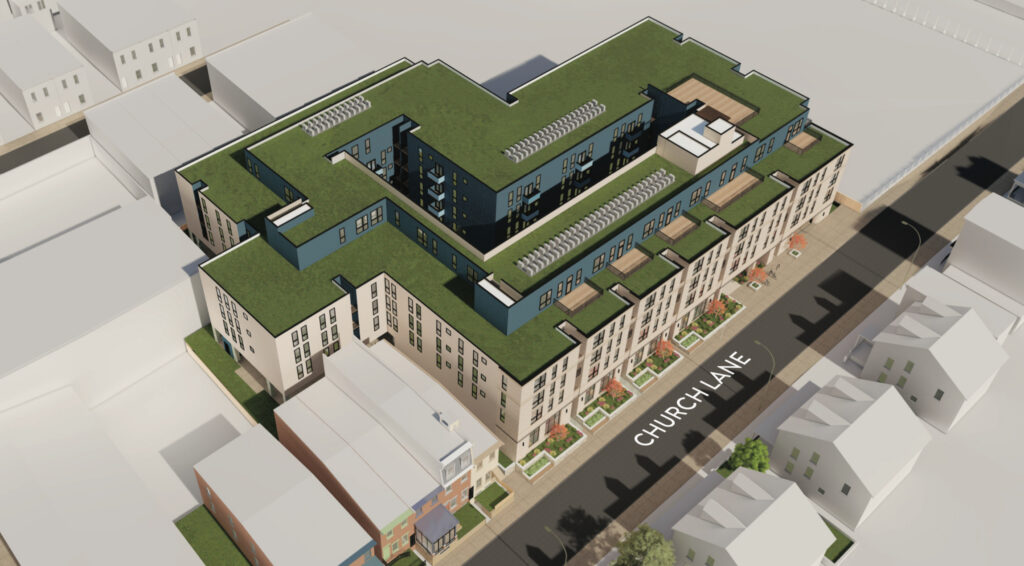
42-68 Church Lane. Credit: KJO Architecture.
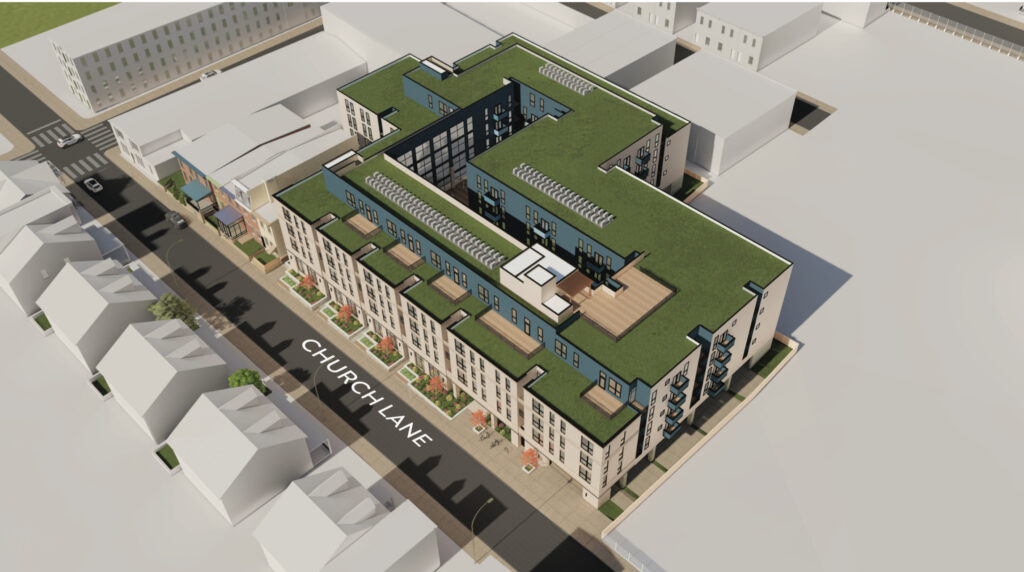
42-68 Church Lane. Credit: KJO Architecture.
YIMBY will continue to monitor progress made on the development moving forward.
Subscribe to YIMBY’s daily e-mail
Follow YIMBYgram for real-time photo updates
Like YIMBY on Facebook
Follow YIMBY’s Twitter for the latest in YIMBYnews

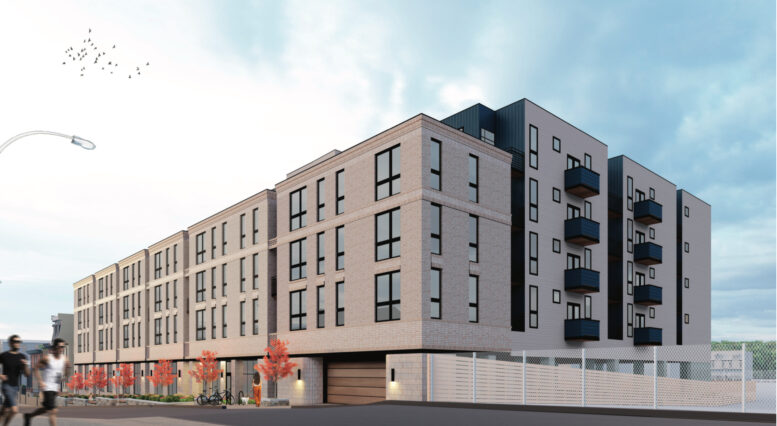
I think it looks wonderful; I disagree with “The only hindrance to this wonderful future stretch if sidewalk is the curb cut crated to access the building’s ground level parking space.” Really?
You might want to note that, according to the Chesnut Hill local newspaper, neighbors are adamantly opposed to this building and have been opposed to former, larger iterations. So it may never get built.
That would be a good thing! It is a humungous building on a small street in a residential area. Also, how are all of the plantings going to be maintained?
That’s right Susan. There’s a housing crisis, so how dare they consider increasing residential density. We need housing – just somewhere else.
Yeah, Susan. God forbid we build transit accessible housing blocks from 2 regional rail stations. The audacity.
Nobody wants to build factories in Germantown hence the obsolete zoning permitting factories on the tract to give neighbors the right to oppose building apartments and homes.
For those people to want to live in areas nobody wants to live in is to have houses with very low property taxes. As long as they can kill new housing, the neighborhood will never prosper with new housing being built!
You came to the wrong page Karen…I mean Susan. It’s yimby not nimbly. The only complaints accepted here are about buildings not being big enough and too much parking.
LOVE IT! We need more enlightened viewpoints and fewer NIMBYs in this city!
August must be “Pick on Susan Month”. Most of us who comment on this site have an interest, indeed, a passion for architecture and urban design. If we feel that a project doesn’t measure up, we will express our thoughts. Let’s be honest, most new construction deserves criticism. Too many people have no problem with the banality and mediocrity of our surroundings.
Hey Susan, there are such things as lawn and plant services that can maintain plantings! lol
And as all the others have noted, frankly we don’t care about so-called “neighborhood opposition” which is almost always just a classic example of squeaky wheel syndrome. The sadly silent majority want this to be built. Shame on you for falling into the trap!
Do you know where this project is proposed? Not exactly where people can afford lawn and plant maintenance!
Ignoring the classist nature of your comment, and the fact that pulling weeds and trimming bushes literally costs nothing, please note this is a multi-family project (READ apartment building) so the management company will handle that.
Also, I suspect this project will help to gentrify the area anyway!
So this “housing crisis” justifies large apartment buildings anywhere? Location matters. The train station is a 9-minute walk away; only one bus route is significantly closer. Surrounding the train station are acres of vacant and underutilized properties suitable for a project like this, but these guys haven’t optioned them. Single family dwellings would sell like hotcakes on Church Lane. The current zoning reflects really bad city planning.
Are you claiming nine minutes is far? Are any of those other properties you recommend even available for sale? Are they reasonably priced? Very easy to continue the chants of ‘sure build but just not here!’ like the rest of them.
My objection isn’t for housing. It’s that this project isn’t designed for healthy living or awareness of its surroundings. One of the light wells is very small and the other will get sun only for an hour or so at midday. For all of those units there’s little green space. There are many apt buildings built in Germantown on commercial corridors in the last 18 months. This one is not, It’s on a small street. I have a family member who is a YIMBY founder in California and am well aware of the benefits of density. However, a smaller building with fewer units, larger set back will fit the area and still provide housing. Dense, wall to wall buildings are better situated on Germantown Ave, Chelten, Wayne, etc.
Says you. It is incredibly frustrating to read from people who have no intention of living there that a given project is not “healthy living.” Do you think our current housing crisis and over-reliance on automobiles vs mass transit to be “healthy”? I do not!
Gregg, are you one of the developers?
Hello phillyyimby.com owner, Thanks for the well-organized post!