Construction work is underway at the University of Pennsylvania‘s Vagelos Laboratory For Energy Science and Technology at 3200 Walnut Street in University City, West Philadelphia. Designed by Behnisch Architekten, the extravagantly-styled building will stand seven stories tall and will offer space for energy research. The structure will combine office space, optics research laboratories, and wet chemistry research labs. The building is expected to come at a price tag of $173 million.
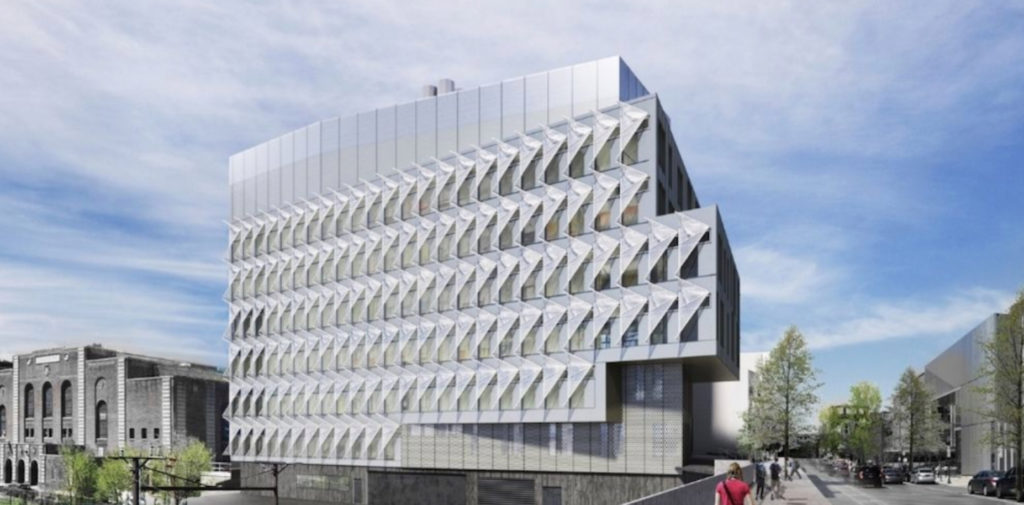
Rendering of Vagelos Laboratory For energy Science and Technology. Credit: Behnisch Architekten.
Like many other buildings added around the UPenn campus, the new structure will feature a cutting-edge exterior that will certainly stand out once completed. From the Walnut Street perspective, the most noticeable feature of the design is the staggered shape and curved cantilevers hugging the western face of the building. Here, at every two stories, the building will either indent inwards or perch outwards, creating a visually intriguing effect. Floors three and four will also feature a slight cantilever over the Walnut Street sidewalk on the northern face of the building. At this facade, where the exterior does not feature windows, a light gray/off-white cladding will be used, matching the windows and color tones of the other angles.
The eastern facade presents one of the most intriguing features of the design, where a collection of fin-like extrusions comprise the entirety of the exterior. These features are not just for visual effect, however, but are actually a part of the building’s energy efficiency, designed to create shade on the facade to reduce solar glare. The all-glass facade on this side of the building will be very noticeable from Walnut Street and will be a great architectural addition to the area.
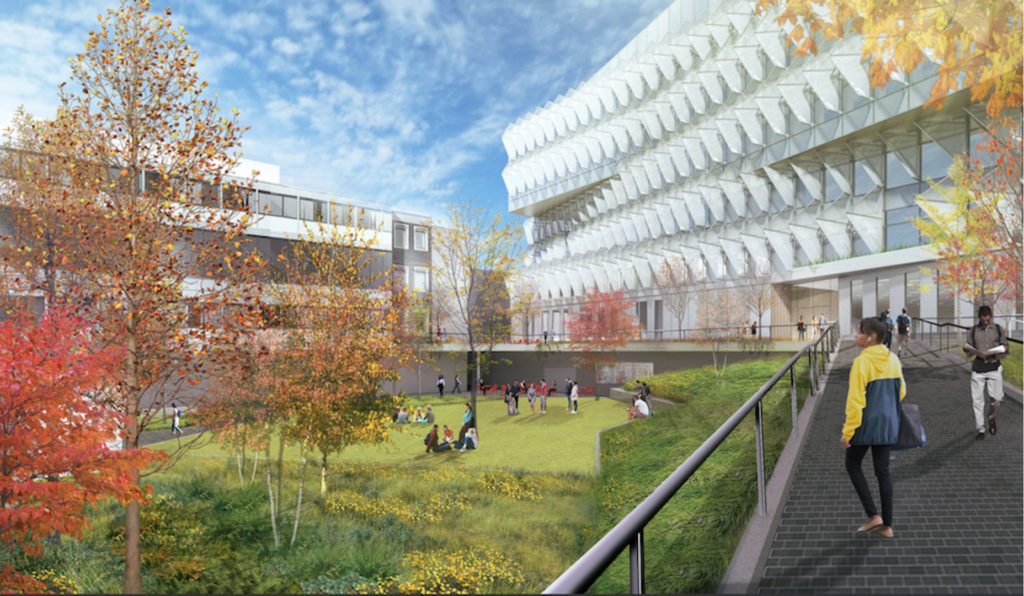
Rendering of Vagelos Laboratory For energy Science and Technology. Credit: Behnisch Architekten.
A side where the building’s design really excels, however, is on the Shoemaker-Green-facing expanse of the building. Here, a combination of the aforementioned design features will be used, including the alternating cantilevered shapes and glass fins. The result is a very sleek and elegant design, which will help cast a positive effect on the green space below. The design will improve the street presence, with street trees planted around its footprint and a new pedestrian path connecting the green space to Walnut Street, making it more accessible.
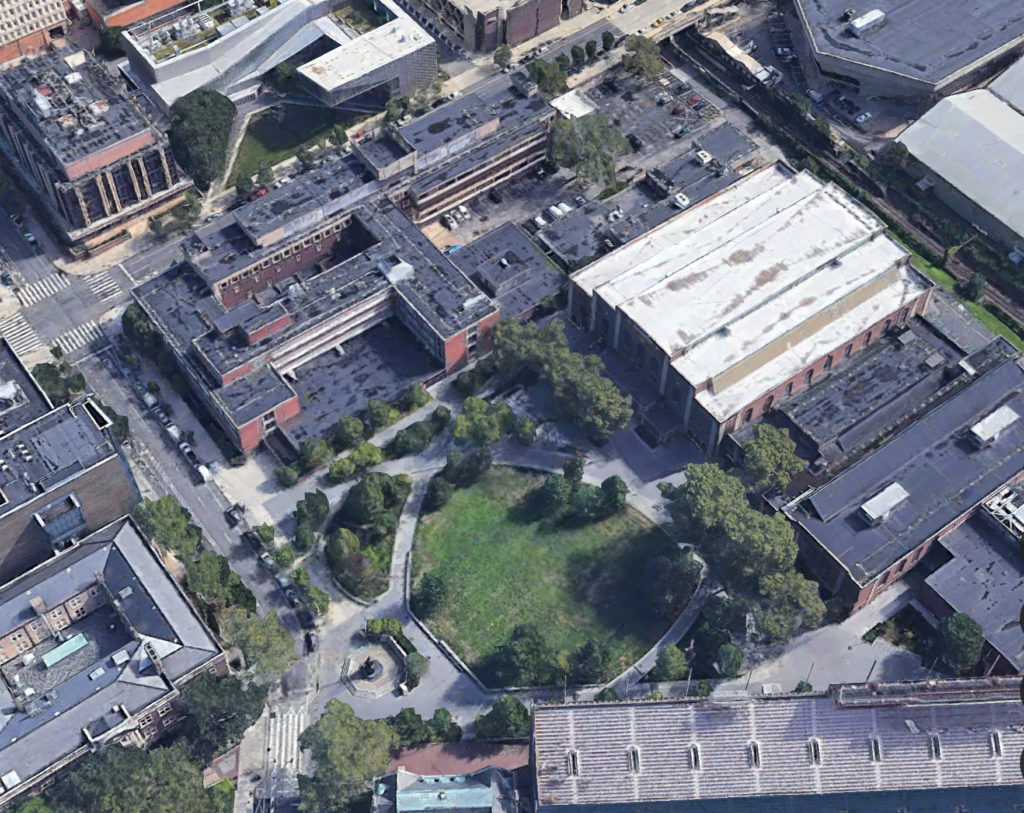
Aerial view of the project site (at the upper right corner of the block). Credit: Google.
Former conditions at the property were much bleaker, with a fair portion of the property being occupied by a surface parking lot, and the remainder of the parcel housing a low-slung one-story structure. Obviously, this usage of property on one of the city’s main corridors, and on the edge of a major university, does not make much sense, so it unsurprising to see Penn pivot to a new, and more efficient, use of the property. Given the building’s prominent location on both Shoemaker Green and Walnut Street, an attractive design here was a necessity, and it is, fortunately, being delivered. The new contrast between the lab building and the next-door Palestra, the iconic basketball arena, will be a very interesting contrast added to the campus’s wide array of architecture.
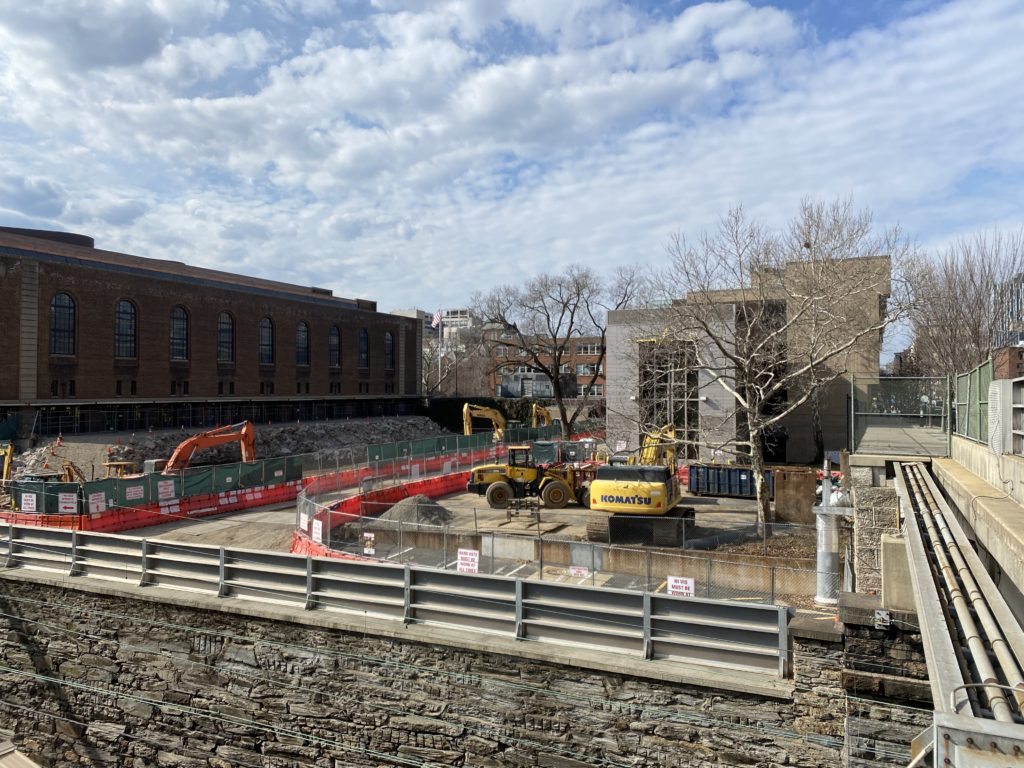
Current view of the Vagelos Laboratory for Energy Science and Technology site. Credit: Colin LeStourgeon.
Presently at the site, strides are being taken on initial construction work, with excavation/demolition equipment currently situated at the site, ready for further construction work. The surface lot will likely be torn up in the near future, and work is already moving ahead rapidly on the southern portion of the site, as seen in the above image.
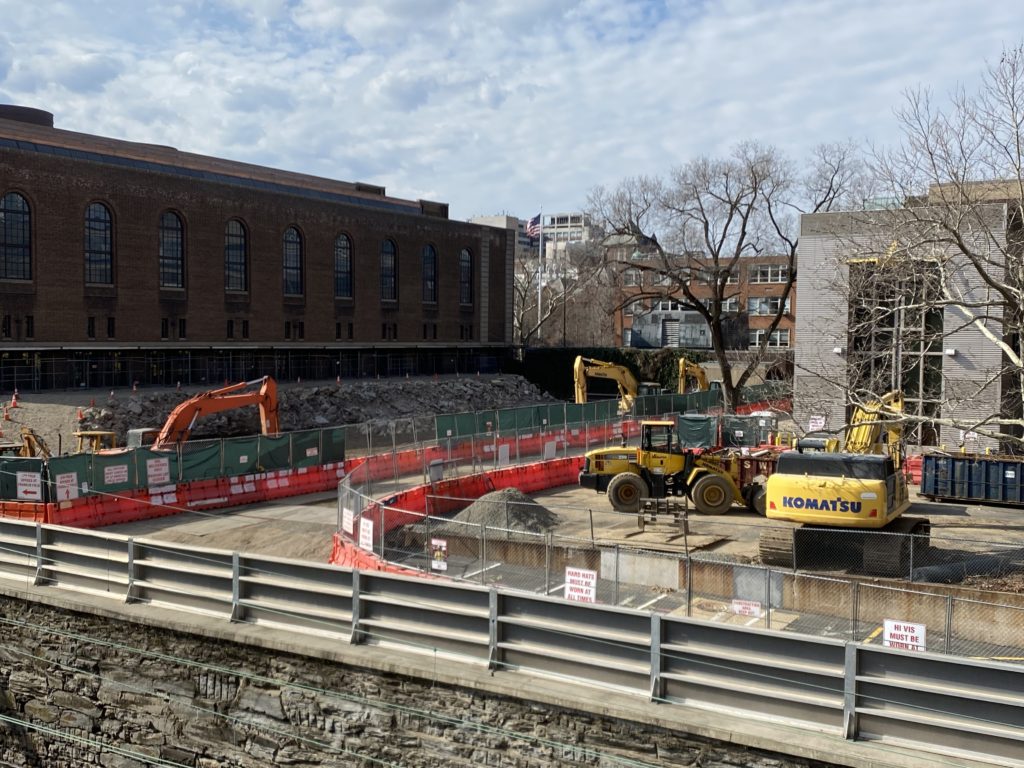
Current view of the Vagelos Laboratory for Energy Science and Technology site. Credit: Colin LeStourgeon.
As construction makes further progress, foundation work will commence shortly after, which will ready the structure for its vertical ascent. It will be exciting to see the initial cantilevers being framed out, providing the first glimpse into the structure’s unique massing. Additional exciting landmarks will be the facade materials’ implementation, as well as the creation of the new pedestrian pathway between Walnut and the campus interior.
The new building will certainly be a positive change of use for the site, turning a drastically underutilized parcel into a new major destination for students and faculty. The building’s unique architecture will be an intriguing addition to the university’s portfolio, and the pedestrian promenade will go a long way toward improving the walkability of the surrounding blocks.
YIMBY will continue to monitor progress made on the laboratory in the future.
Subscribe to YIMBY’s daily e-mail
Follow YIMBYgram for real-time photo updates
Like YIMBY on Facebook
Follow YIMBY’s Twitter for the latest in YIMBYnews

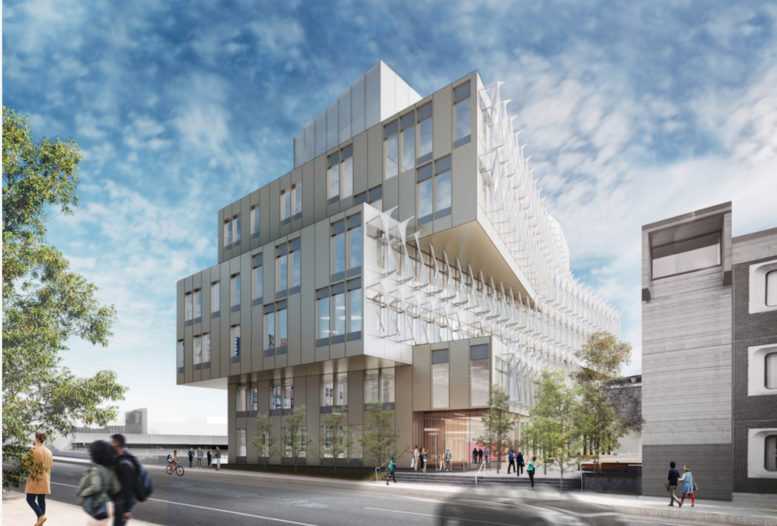
Be the first to comment on "Construction Underway at Vagelos Laboratory For Energy Science And Technology in University City, West Philadelphia"