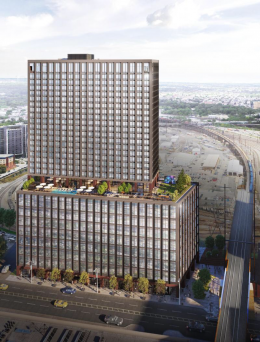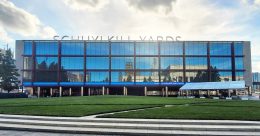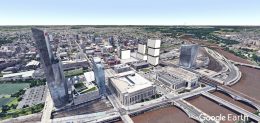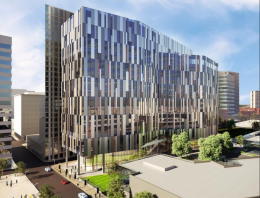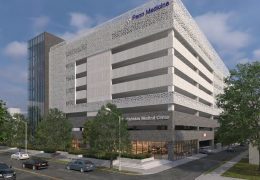Excavation Nearly Complete At 3025 John F. Kennedy Boulevard In University City, West Philadelphia
Excavation is nearly complete for the first Schuylkill Yards tower at 3025 John F. Kennedy Boulevard in University City, West Philadelphia. The 361-foot tall high-rise is also known as Schuylkill Yards West. Located to the northwest of the Bulletin Building, the 28-story tower will soon join Evo and the FMC Tower on the local skyline. The building is designed by the Practice for Architecture and Urbanism, which had also designed 3001 John F. Kennedy Boulevard (aka Schuylkill Yards East) and the Bulletin Building renovation. Brandywine Realty Trust is the developer behind both the building and the entire 14-acre complex.

