Construction work is making progress at 2301 John F. Kennedy Boulevard in Center City West. Designed by Solomon Cordwell Buenz and developed by the PMC Property Group, the tower will rise 307 feet and 23 stories tall, sharing a similar scale with Riverwalk to the north (also developed by the PMC Property Group). Office space will be located at the lower floors of the building, with 287 residential units to be situated above. Included with the project will be parking for 44 cars and 96 bicycles.
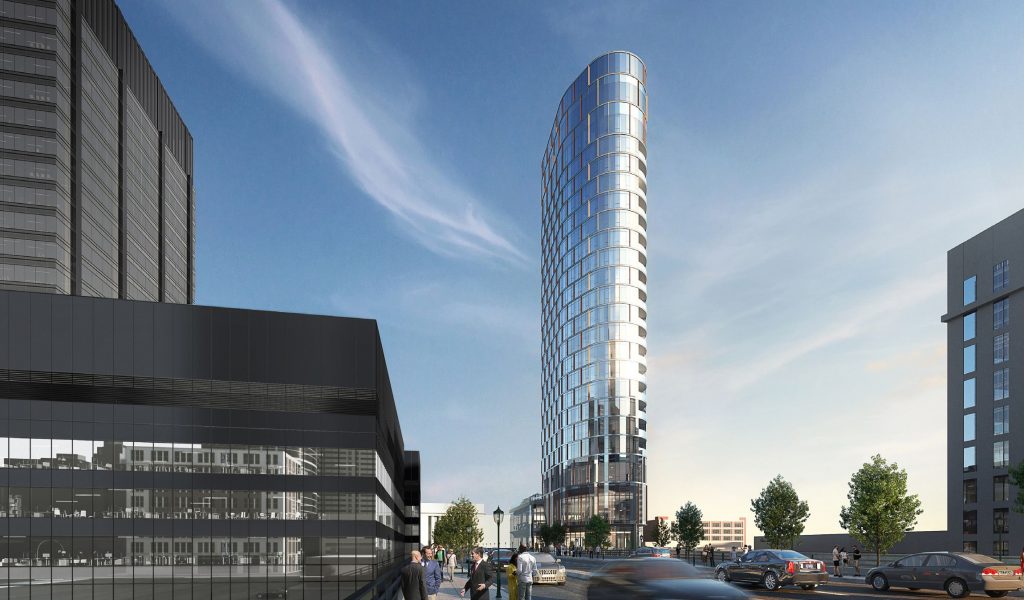
2301 John F. Kennedy Boulevard. Credit: Solomon Cordwell Buenz
The design is certainly impressive. Though the more recent renderings suggest that the glass panes themselves will not actually be curved, the structure as a whole features a variety of eye-catching curves and very few rigid angles. The all-glass facade will be accentuated by off-orange metal fins and reflective finishes. For a deeper insight into the project’s design, be sure to reference some of YIMBY’s earlier articles on the development.
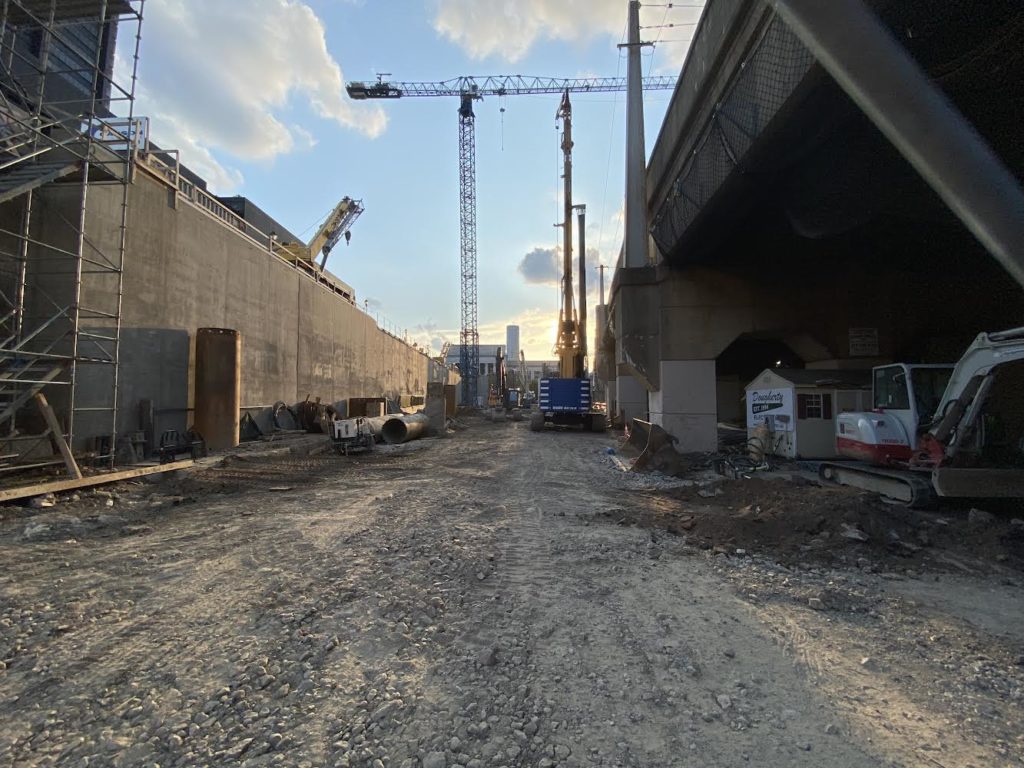
2301 JFK Boulevard. Credit: Colin LeStourgeon.
Construction work is moving along at a steady pace. Drilling continues as the building’s foundations are prepared to be installed. More notably, a tower crane was assembled at the site, hinting at vertical construction in the newer future. The last remnants of the railway viaduct are now gone, with a fresh concrete wall temporarily visible at the site’s south, though this too will be hidden by the building’s vertical rise.
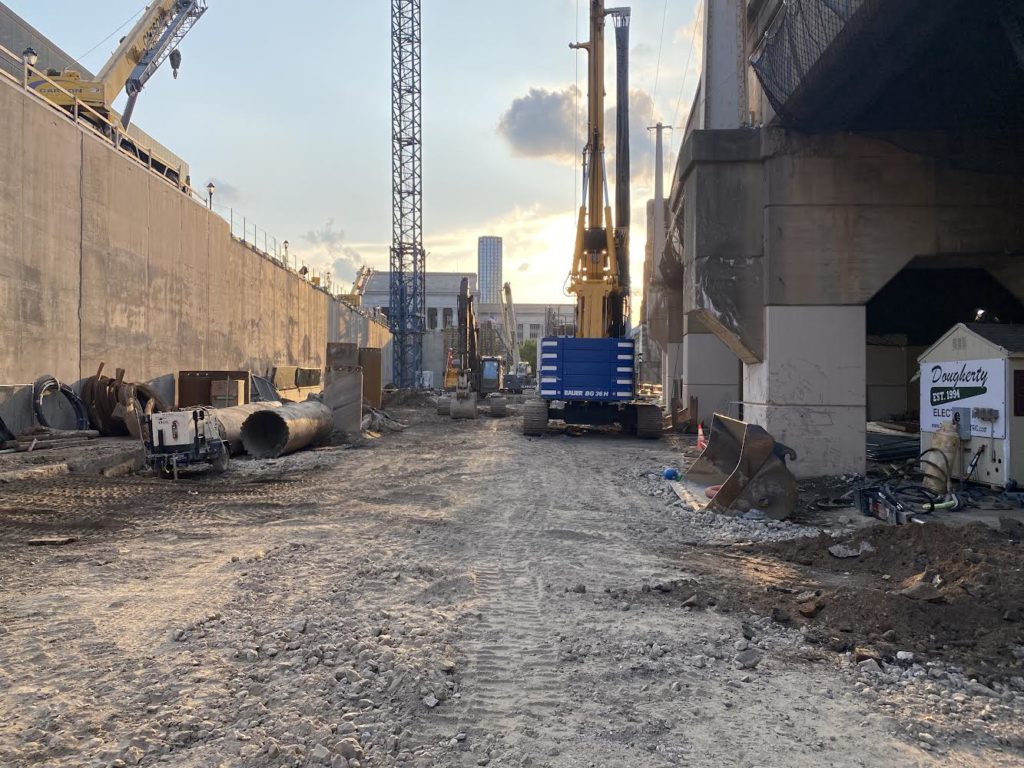
2301 JFK Boulevard. Credit: Colin LeStourgeon.
To provide a better glimpse at how the project is progressing, YIMBY’s previous update on the project primarily focused on site prep. At that time, the concrete wall at the southern edge of the property still remained to be finished, and debris littered portions of the lot. Other than the tower crane, however, there have been few significantly visible signs of work, as most of the progress has come in the form of foundation work.
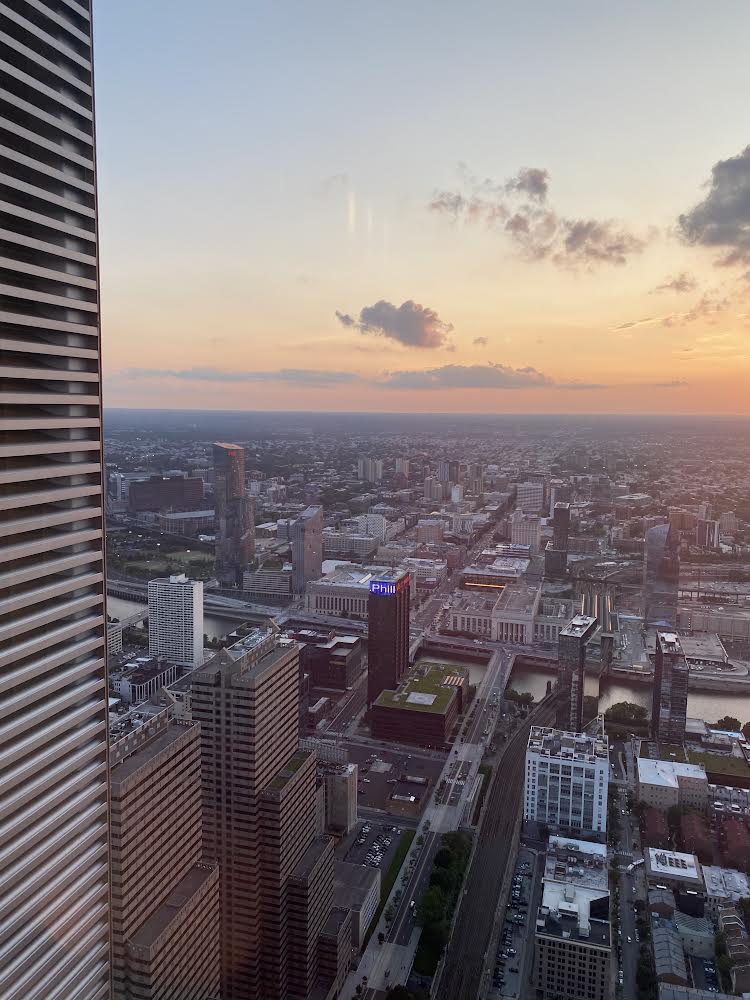
2301 JFK Boulevard as seen from the Comcast Technology Center. Credit: Colin LeStourgeon.
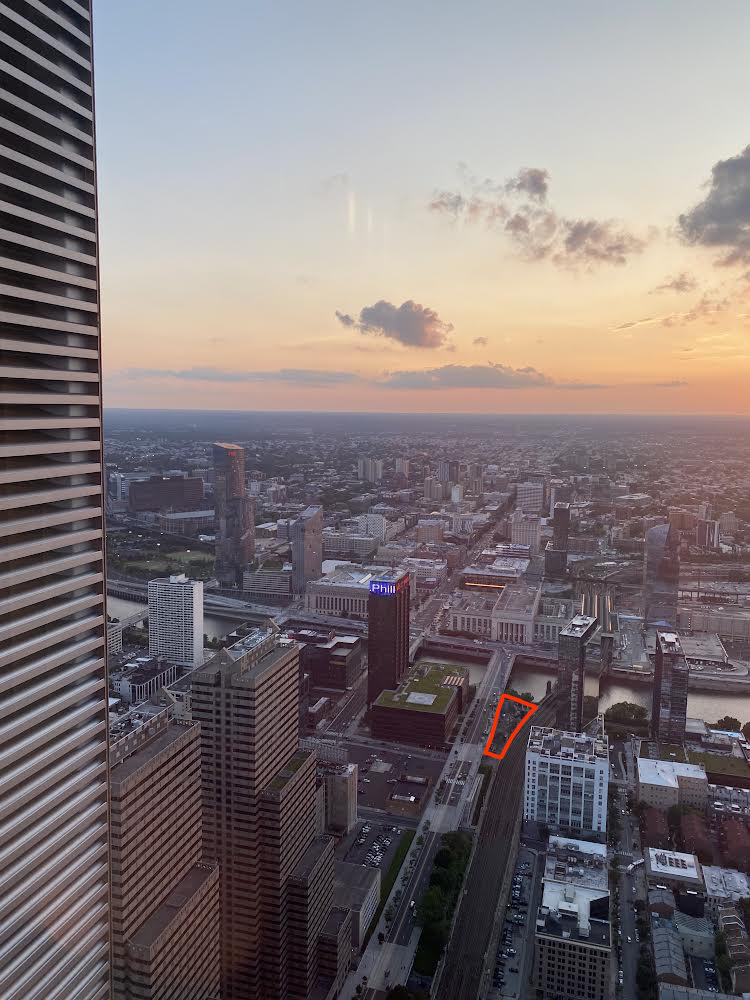
2301 JFK Boulevard as seen from Comcast Technology Center with site outlined. Credit: Colin LeStourgeon.
The new development will make for a wonderful improvement for the property, which certainly did not appear easily suitable for construction. Given the rather cramped dimensions of JFK Boulevard to the south and the SEPTA viaduct to the north, it seemed as though this oddly configured property would remain vacant for some time. Nevertheless, mixed-used development is filling in, making fantastic land use of the prime location, where the 30th Street Station sits just steps away and plenty of other destinations are also available within walking distance.
YIMBY will continue to monitor progress made on the tower moving forward.
Subscribe to YIMBY’s daily e-mail
Follow YIMBYgram for real-time photo updates
Like YIMBY on Facebook
Follow YIMBY’s Twitter for the latest in YIMBYnews

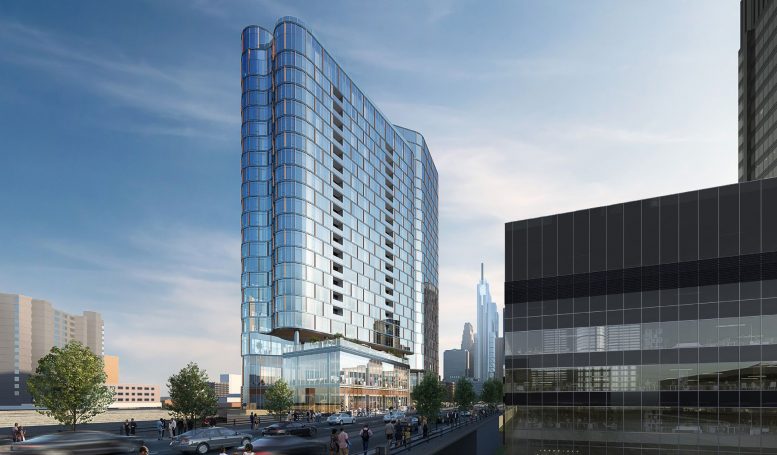
The picture from CIT really shows just how much this lot is hemmed in from all sides. Challenging. But love it.
i hope they have triple glass windows for noise reduction. A friend of mine had a luxury condo nearby with double glass only and got crazy about the noise and sleepless nights. But. I guess the developer will only use double glass to save some dollars.