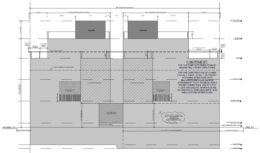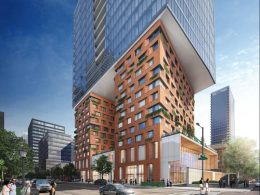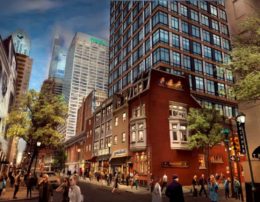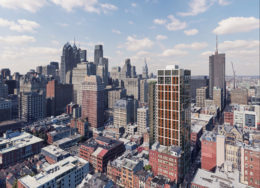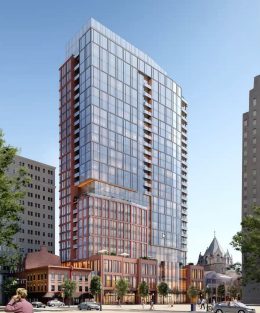Permits Issued for 1100 Pine Street in Washington Square West, Center City
Permits have been issued for the construction of a three-story, five-unit condominium at 1100 Pine Street in Washington Square West, Center City. The development will replace a two-story mixed-use rowhouse on the southwest corner of the intersection of Pine and South 11th streets. Designed by Gnome Architects, the building will span 8,497 square feet and will feature ground floor commercial space, a cellar, and roof decks. Permits list Kiptom Ketchum as the contractor and a construction cost of $1.2 million.

