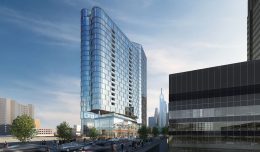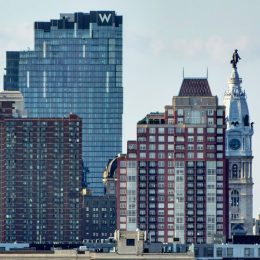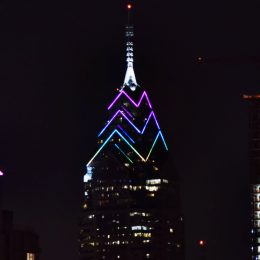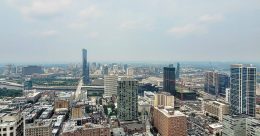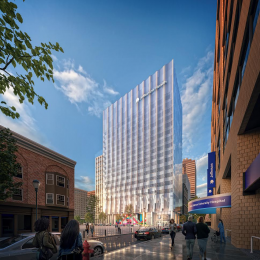YIMBY Looks at Latest Renderings for 2301 John F. Kennedy Boulevard in Center City West
Last December, the 28th place on Philadelphia YIMBY’s December 2020 Development Countdown went to the 303-foot-tall, 22-story tower proposed at 2301 John F. Kennedy Boulevard in Center City West. Since that time, the official website for the mixed-use high-rise, designed by Solomon Cordwell Buenz and developed by the PMC Property Group, was spruced up with new renderings that show off the sleek, curvy structure with even more pizzazz than before, while also introducing minor design alterations.

