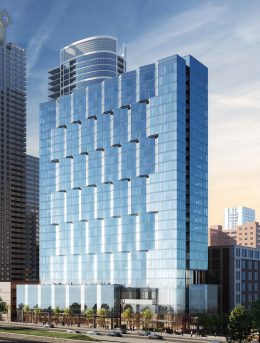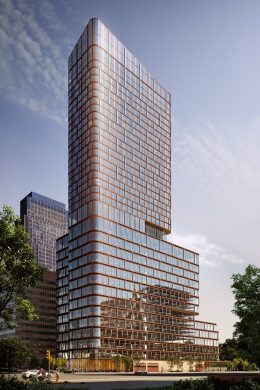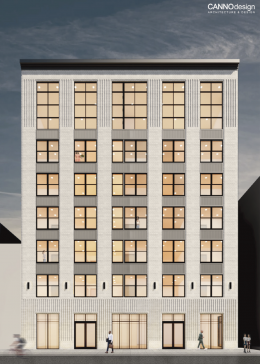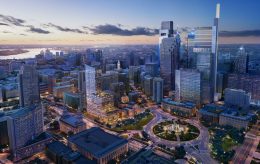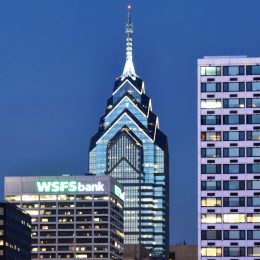Permits Issued for 29-Story, 341-Unit Tower at 33 North 22nd Street in Center City West
Permits have been issued for a high-rise tower at 33 North 22nd Street in Center City West. Designed by Solomon Cordwell Buenz and developed by the PMC Property Group, the building will rise 328 feet and 29 stories tall and feature 341 residential units. A parking garage will be included within the structure, which will add to its sizable height. In total, the development will yield 456,380 square feet of space. Construction costs are estimated at $136,000,000.

