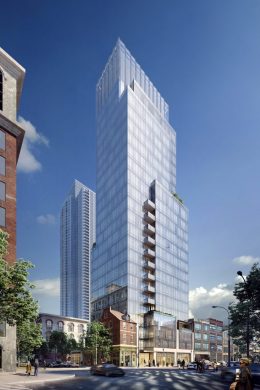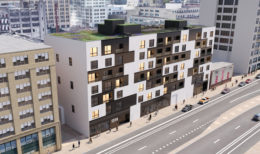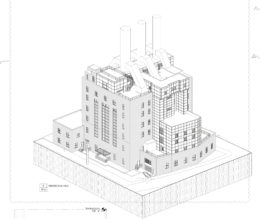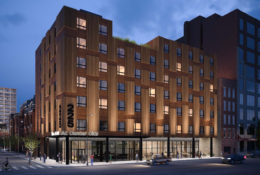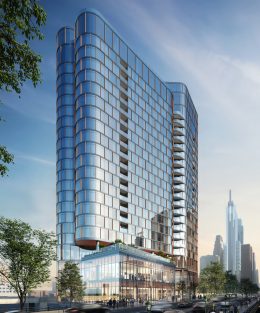Among the potential developments that YIMBY covered some time ago, and ceased to address recently due to a lack of progress, the 222-30 Walnut Street planned in Society Hill, Center City, is one of the most significant as well as controversial. The adaptive reuse project would raise a new 242-foot-tall, 18-story condominium high-rise within a group of low-rise buildings constructed between 1856 and 1950. Designed by Cecil Baker + Partners Architects, the building will offer a combined total of 101,115 square feet of interior space, most of which will be dedicated to 18 residential condominiums. We have last reported on the site in December 2021, when we noted a marked lack of progress; nevertheless, we recently paid another visit to the location, and, as expected, noted that the site persists as it had for the past few years, or, more accurately, the past century and a half.

