Among the potential developments that YIMBY covered some time ago, and ceased to address recently due to a lack of progress, the 222-30 Walnut Street planned in Society Hill, Center City, is one of the most significant as well as controversial. The adaptive reuse project would raise a new 242-foot-tall, 18-story condominium high-rise within a group of low-rise buildings constructed between 1856 and 1950. Designed by Cecil Baker + Partners Architects, the building will offer a combined total of 101,115 square feet of interior space, most of which will be dedicated to 18 residential condominiums. We have last reported on the site in December 2021, when we noted a marked lack of progress; nevertheless, we recently paid another visit to the location, and, as expected, noted that the site persists as it had for the past few years, or, more accurately, the past century and a half.
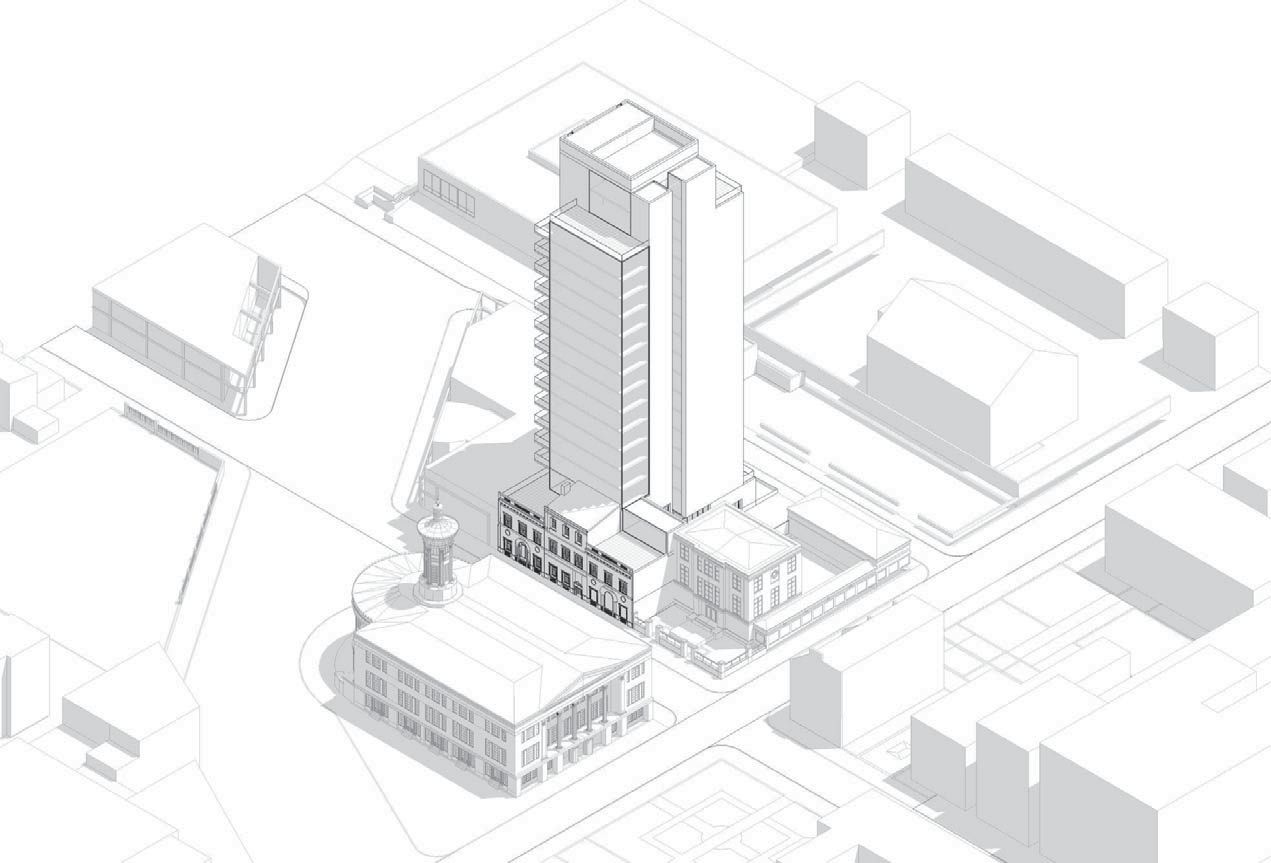
222-30 Walnut Street. Credit: Cecil Baker + Partners Architects
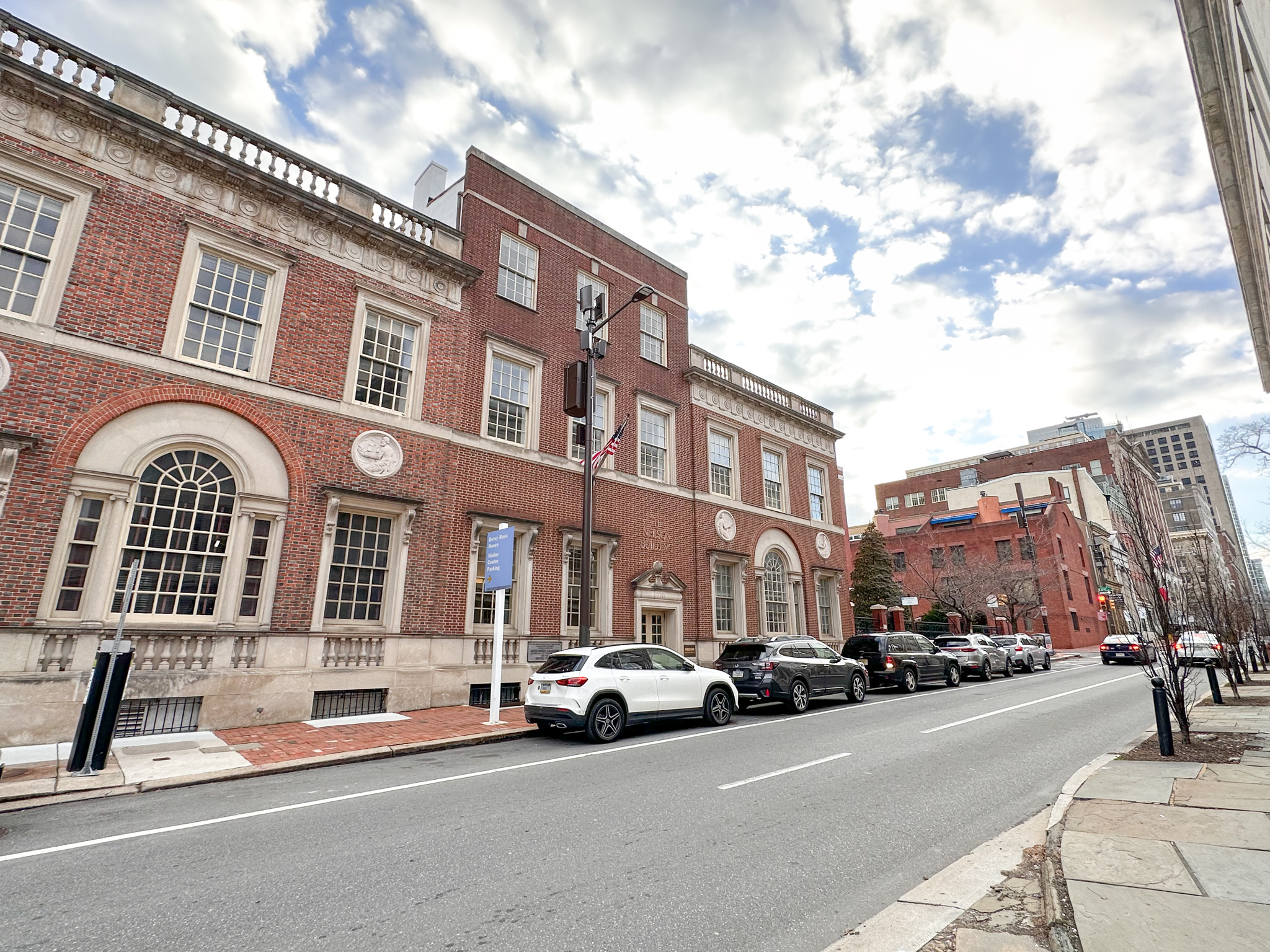
222 Walnut Street. Photo by Jamie Meller. January 2023
The development is also known under alternate addresses of 222 Walnut Street and 222-230 Walnut Street. A document submitted to the city as part of the review package describes the site as follows:
“The existing building, located on the south side of Walnut Street (extending through to Thomas Paine Place), between Third and Dock Streets, is listed on the Philadelphia Register of Historic Places as contributing to the Society Hill Historic District. The Historical Commission file name is 226 Walnut Street.”
“226 Walnut, the original three story brownstone office building at the center of the assemblage, was designed by Samuel Sloan and built in 1856. 222-24 Walnut Street is a Classical Revival style addition to 226 Walnut St. designed by Charles Barton Keen and built in 1917, for the Charles G. Mather and Company insurance firm. 228-30 Walnut Street is a 1950s expansion of Mather and Company, designed by John T. Grugger as a mirror image of the 1917 architecture. At this time, the Samuel Sloan brownstone facade was replaced with a Classical Revival facade to unite the three sections. Mather and Company occupied the building until 2000 when it became, until recently, the office of Nelson Architects. The existing brick facade facing Thomas Paine Place was constructed in the 1950s to unite the rears of 222-226 Walnut Street.”
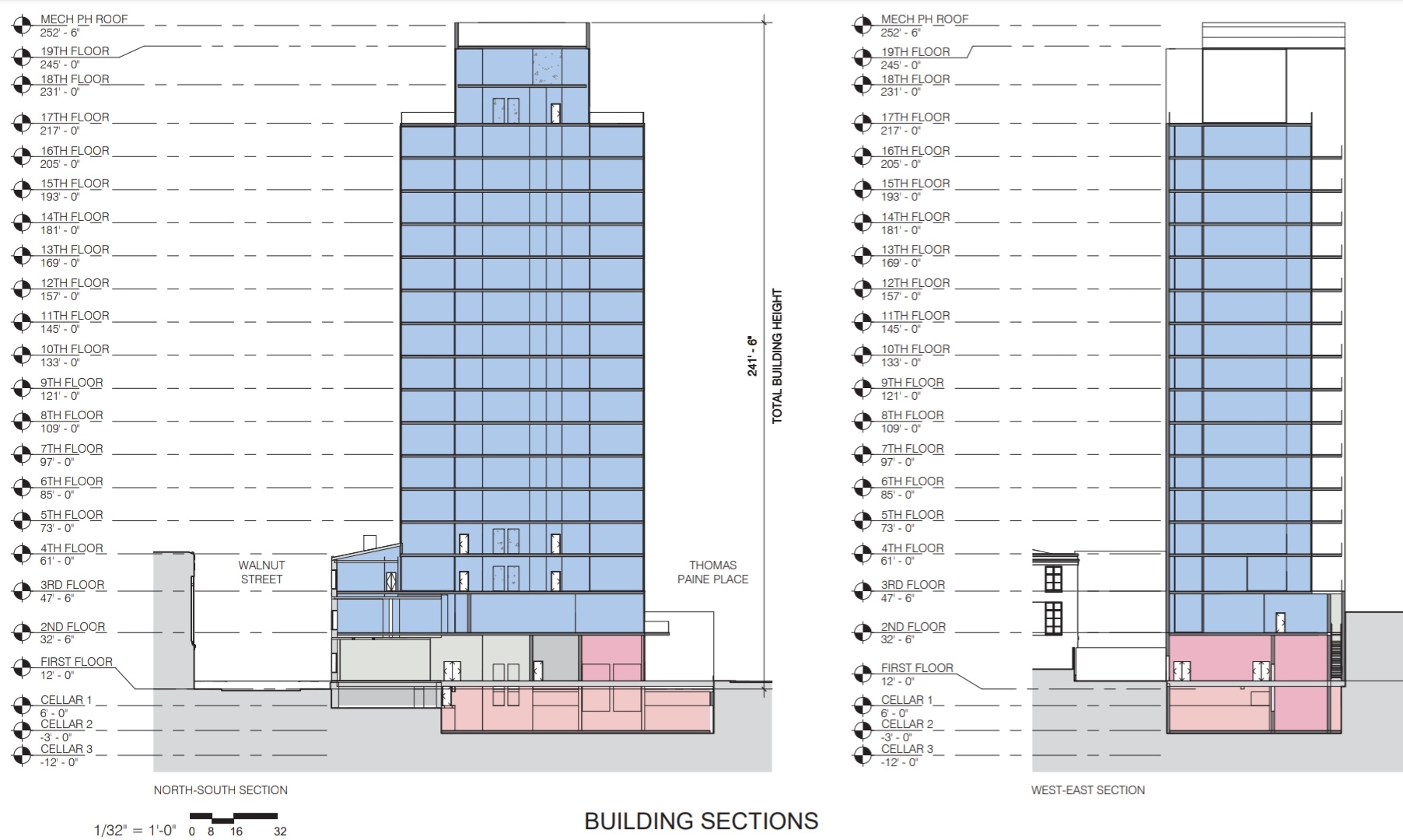
222-30 Walnut Street. Credit: Cecil Baker + Partners Architects
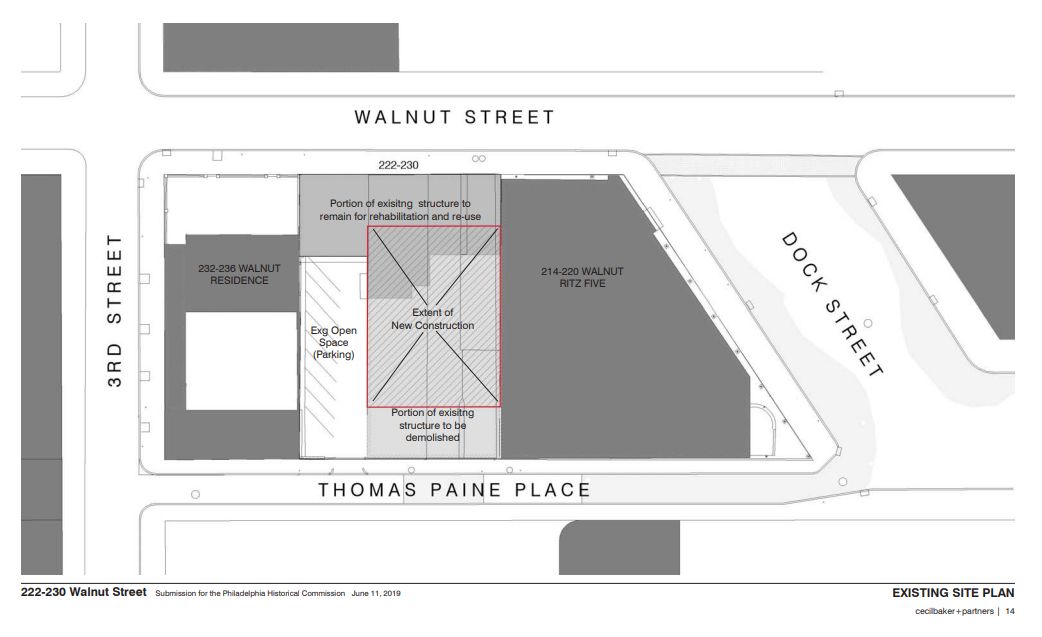
222-30 Walnut Street. Credit: Cecil Baker + Partners Architects
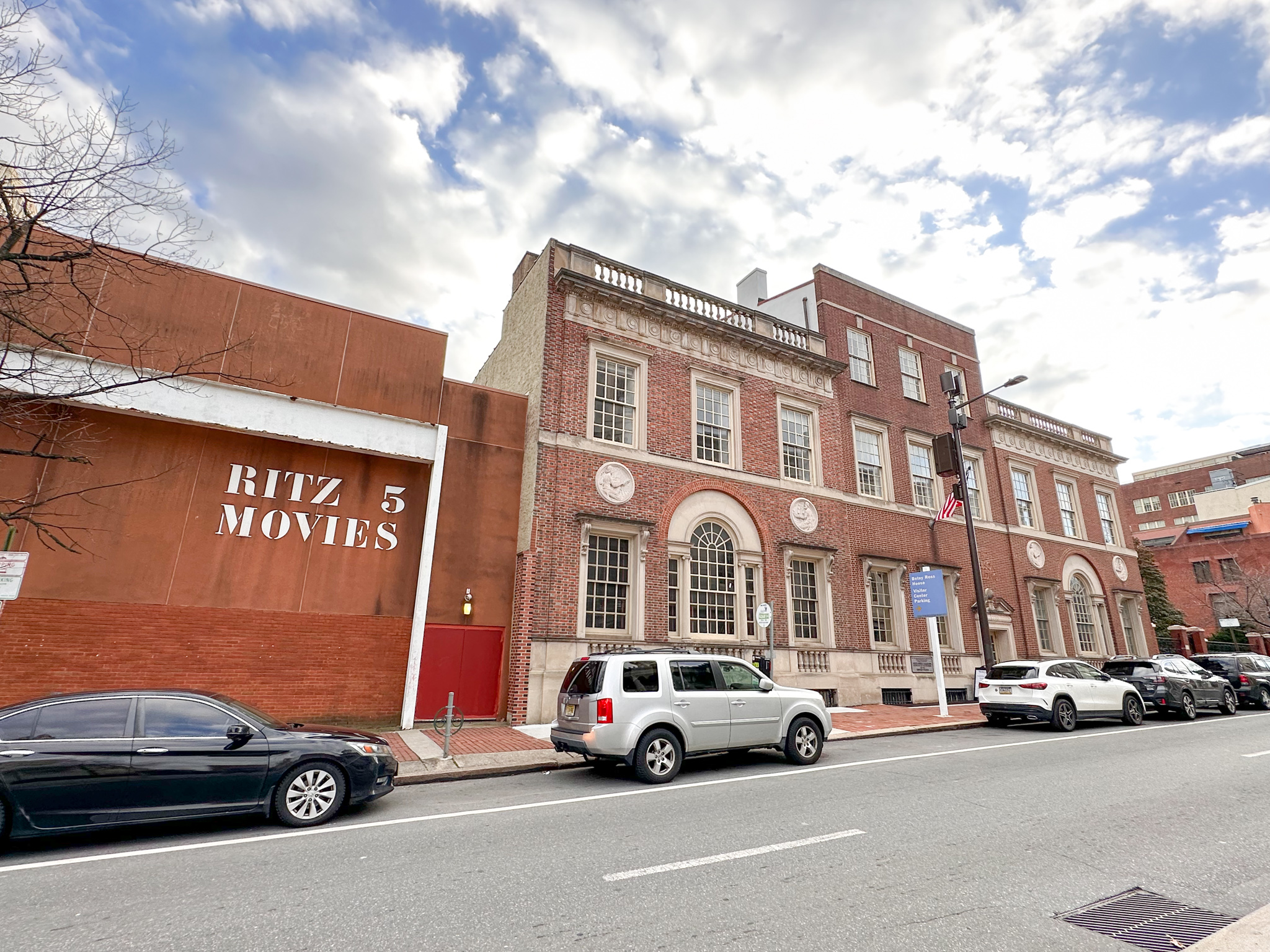
222 Walnut Street. Photo by Jamie Meller. January 2023
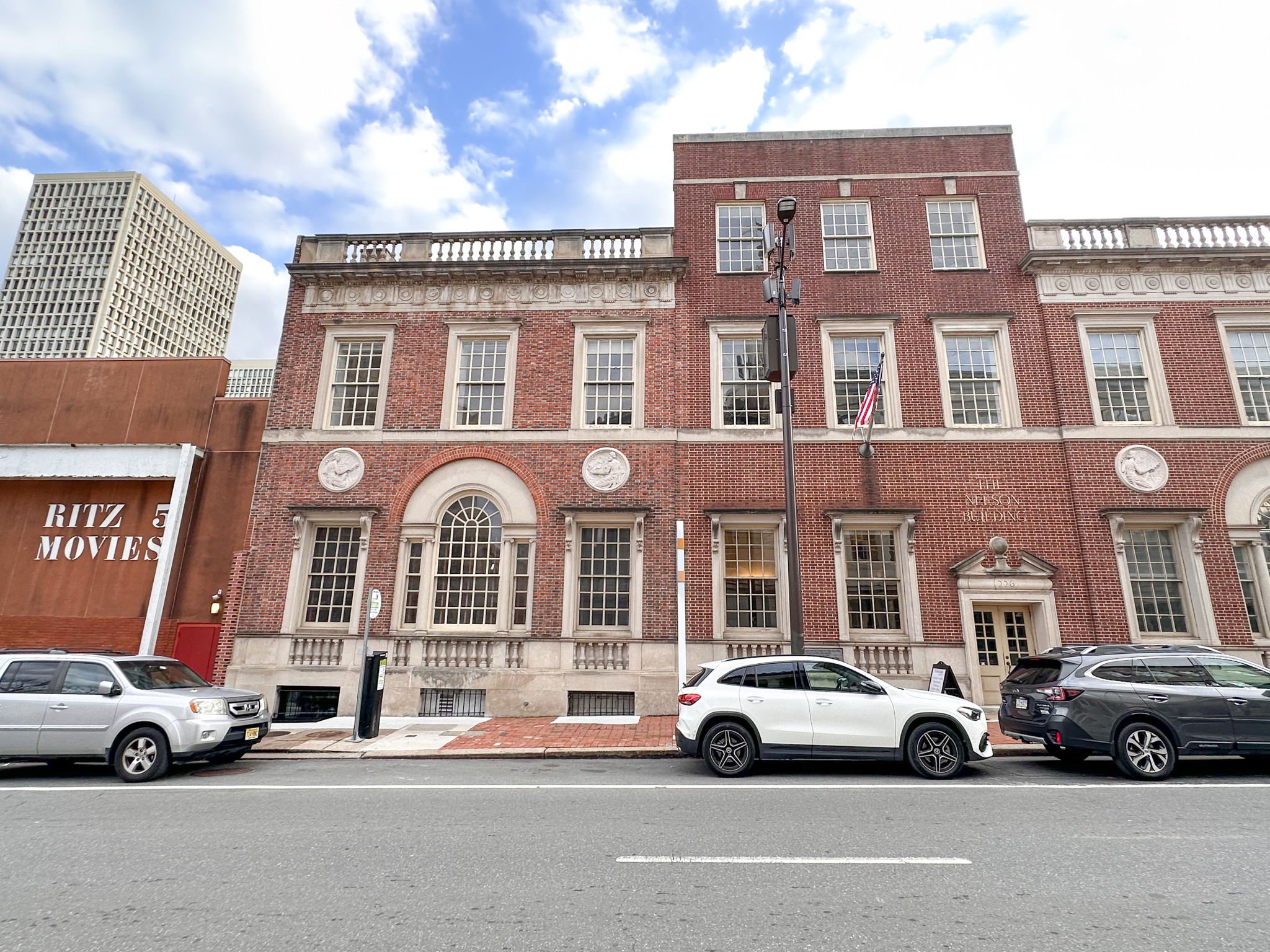
222 Walnut Street. Photo by Jamie Meller. January 2023
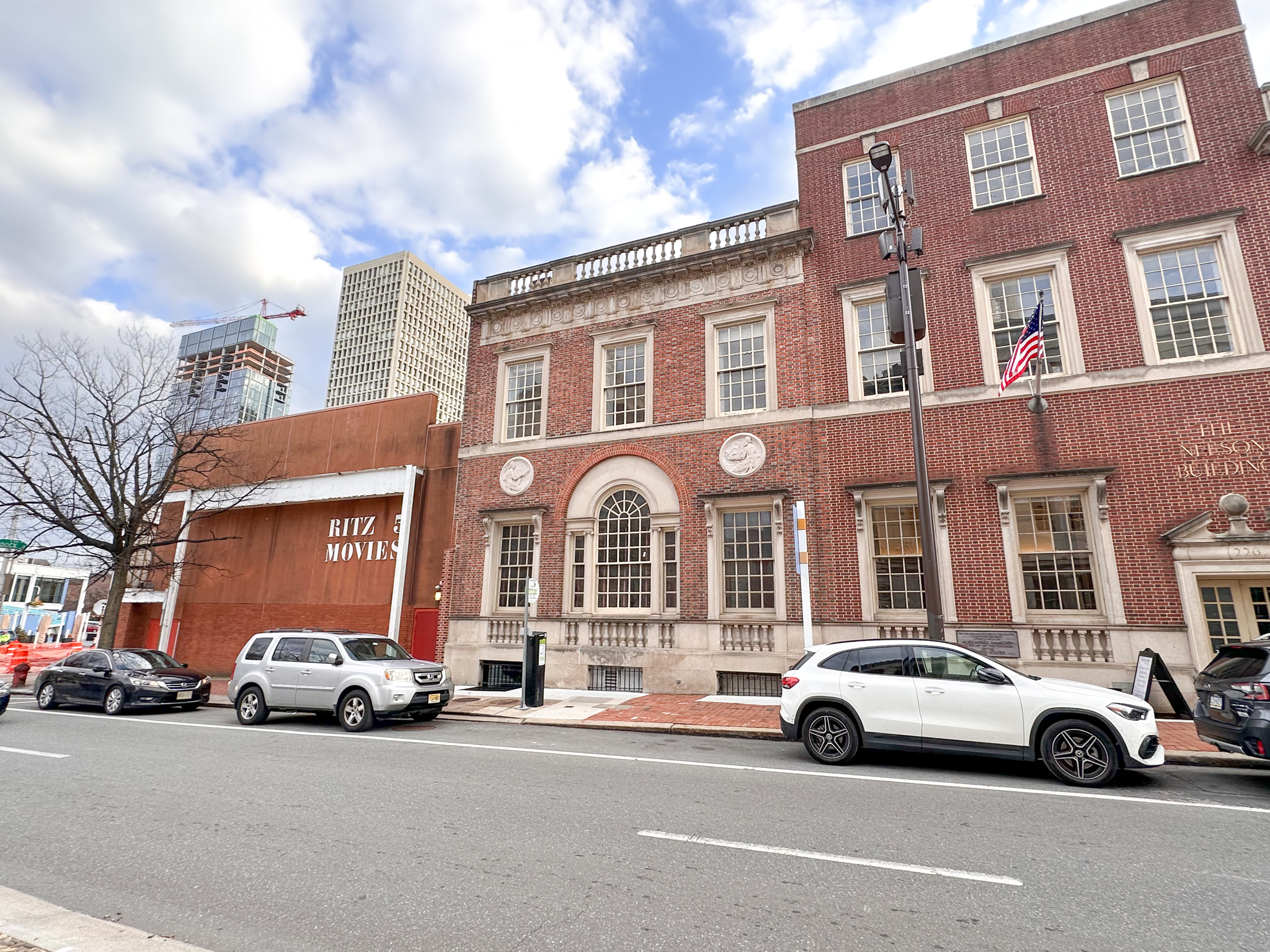
222 Walnut Street. Photo by Jamie Meller. January 2023
As described above, the development site consists of several historically notable buildings that have been hacked and grafted over time into one another, resulting in the current assemblage where some parts retain historic integrity and others lack any architectural merit. The development generally seeks to preserve the former and replace the latter with the new addition. Namely, the project would preserve portions of the older buildings and the entire Walnut Street facade, while demolishing the boxy, astylar, non-historic rear section built along Thomas Paine Place in the 1950s.
The tower would be set back considerably both from Walnut Street, where the front sections of the historic buildings would be integrated into the new structure, and Thomas Paine Place, where the street-facing portion of the 1950s building would make way for a small front garden.
Below are the photos of the site as it had appeared more than half a year ago; as the reader may see, no changes had taken place since that time.
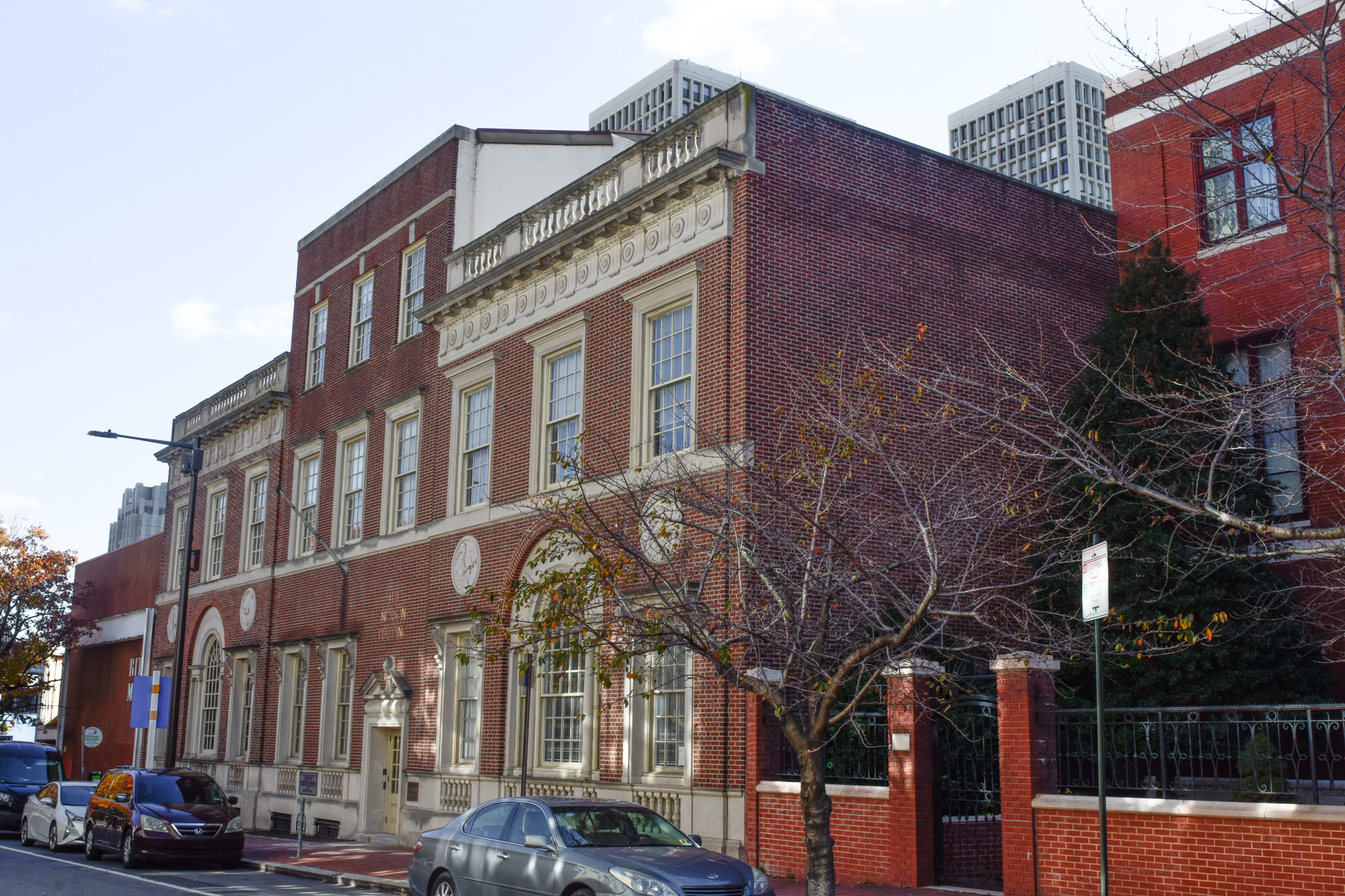
222-30 Walnut Street. Photo by Jamie Meller
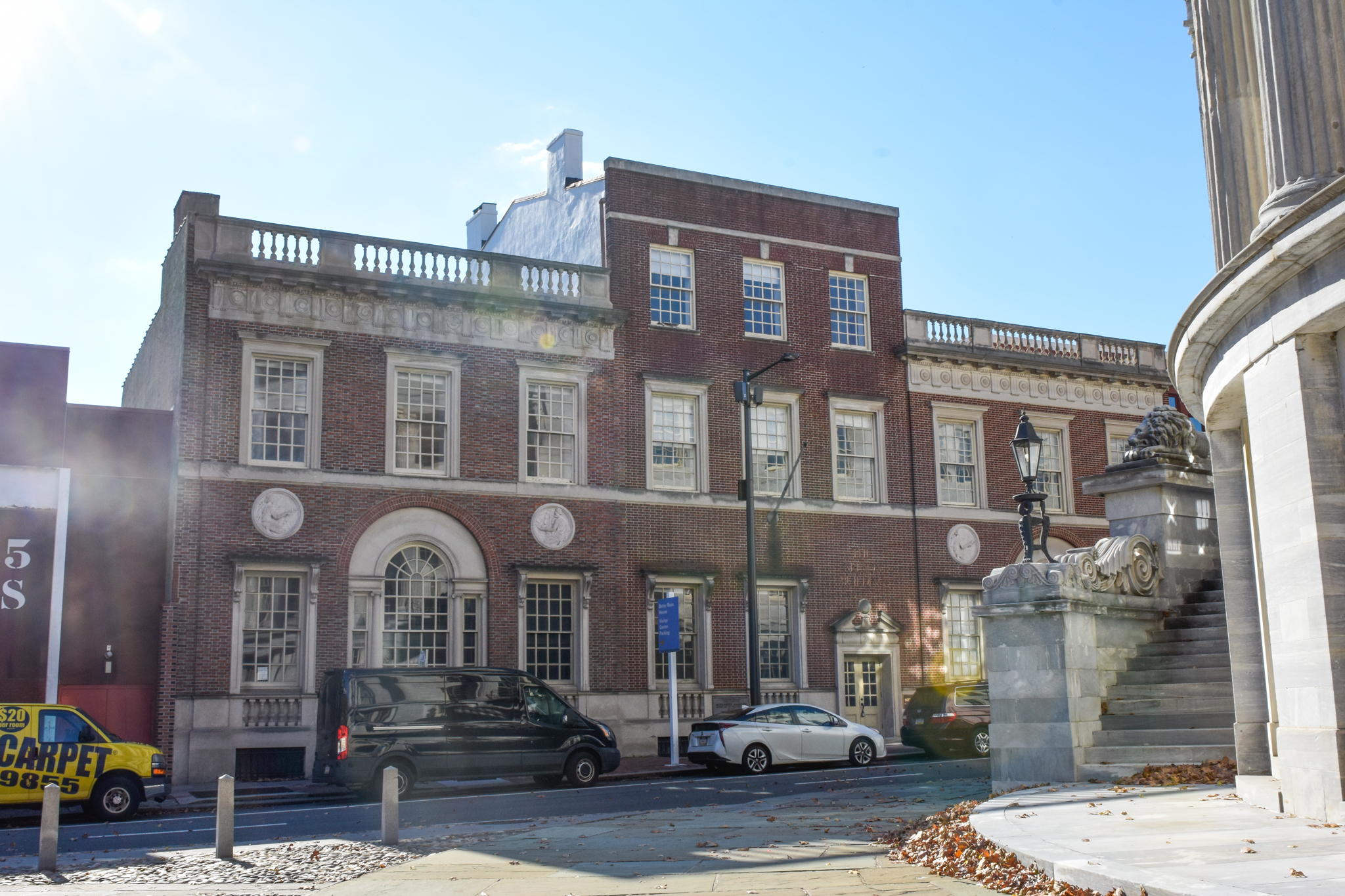
222-30 Walnut Street. Photo by Jamie Meller
The basement would hold a compact parking garage, serviced by two car lifts. The ground level would hold the lobby, amenity space, and the entrance to a triplex unit. Condominiums, most spanning an entire floor, would span the space above. Two residential elevators would service the structure.
The building would be built as-of-right from a general zoning perspective. However, the historic protections associated with this section of the city, at the junction of Society Hill to the south and Old City to the north, adds an extra hurdle in the form of additional extensive reviews. The text quoted above comes from an application submitted in June 2019.
Subscribe to YIMBY’s daily e-mail
Follow YIMBYgram for real-time photo updates
Like YIMBY on Facebook
Follow YIMBY’s Twitter for the latest in YIMBYnews

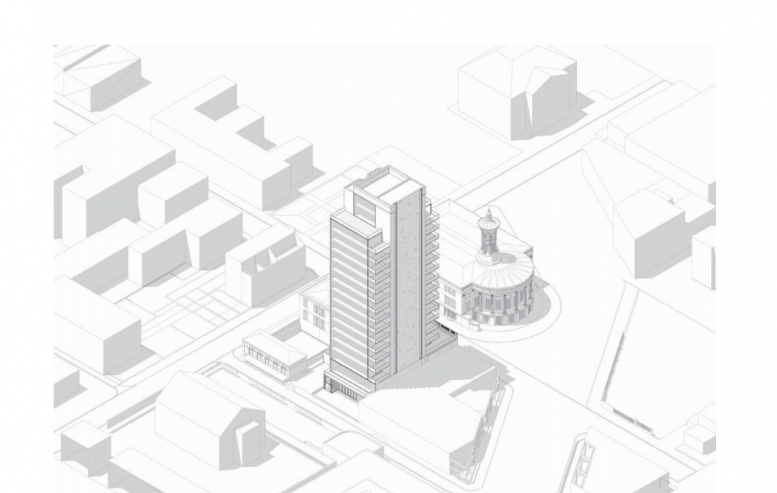




Does the Historical Commission own the above mentioned building?
The answer is no and they do not have the right to stall construction indefinitely especially when the developers will pay for higher construction costs.
The city would be required to pay developers for higher construction costs as they gave the Historical Commission powers to force historical designation upon properties and their owners.
What should be done is to give property owners the right to decline to participate with the Historical Commission.
There is a zoning overlay that limits building height to 65 feet on the south side of the 200 and 300 blocks of Walnut St., so this project ain’t gonna happen.
Rhanks, I thought that was the case.
I am sure they will promise affordable units to get a height varient then go back on it like The Bridge on Race developers did.
Oh! my-goodness! I had no idea. This new building will be in the back of the Landmark Ritz 5 movie theater and across from the ancient merchant exchange building. It looks like another Iron frame structure, I’m guessing.