Permits have been issued for the construction of a three-story, three-unit multi-family building at 2032 East Lehigh Avenue in East Kensington. The project will replace a parking lot situated on a sloped site on the southwest side of the avenue. Designed by M Architects / Morrissey Design, the project will span a relatively modest floor area of 815 square feet, as it will rise from a footprint measuring 10 feet wide and 49 feet deep. Permits list RSG Management as the contractor and indicate a construction cost of $525,000.
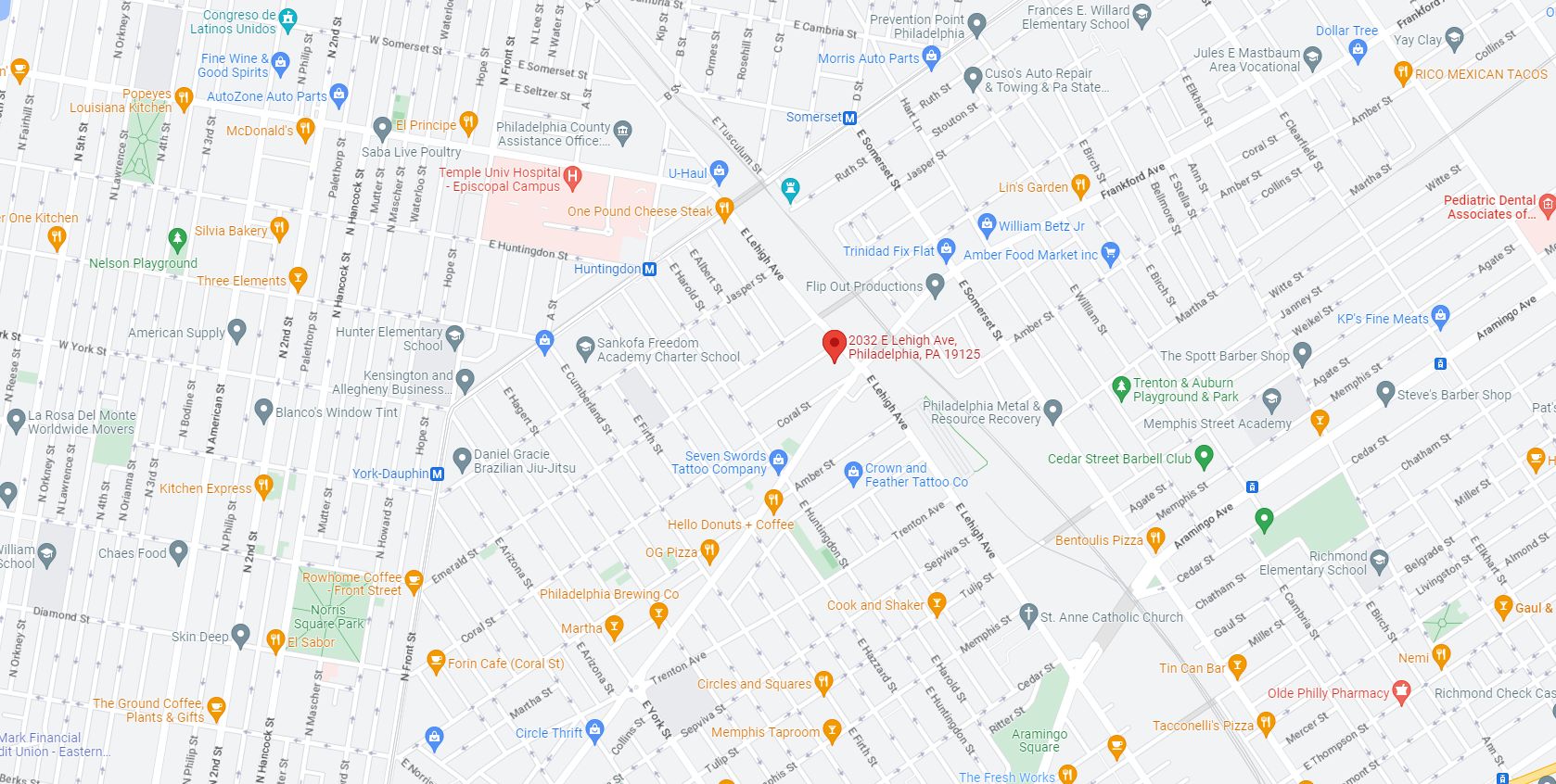
2032 East Lehigh Avenue. Credit: Google Maps
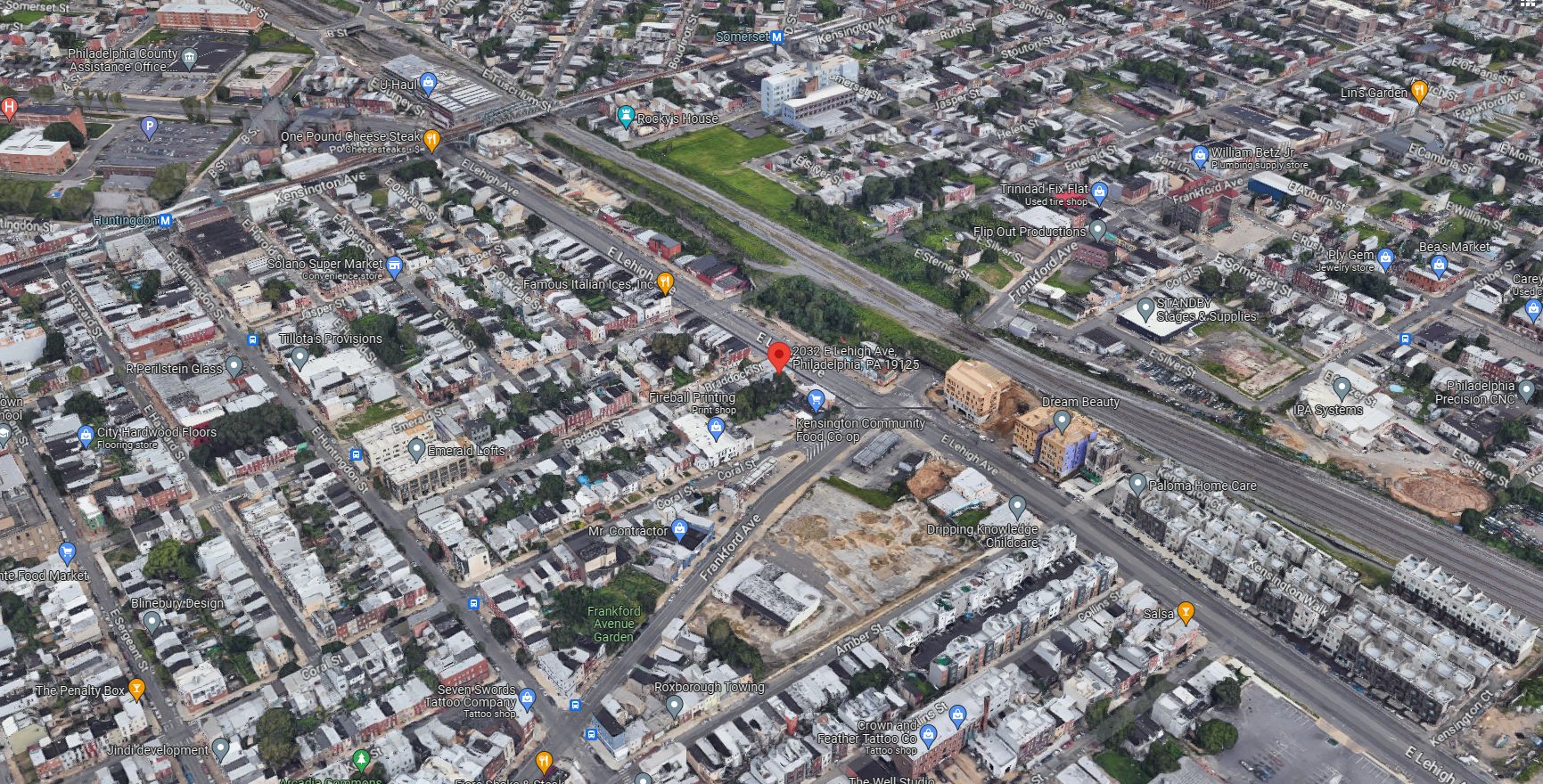
2032 East Lehigh Avenue. Credit: Google Maps
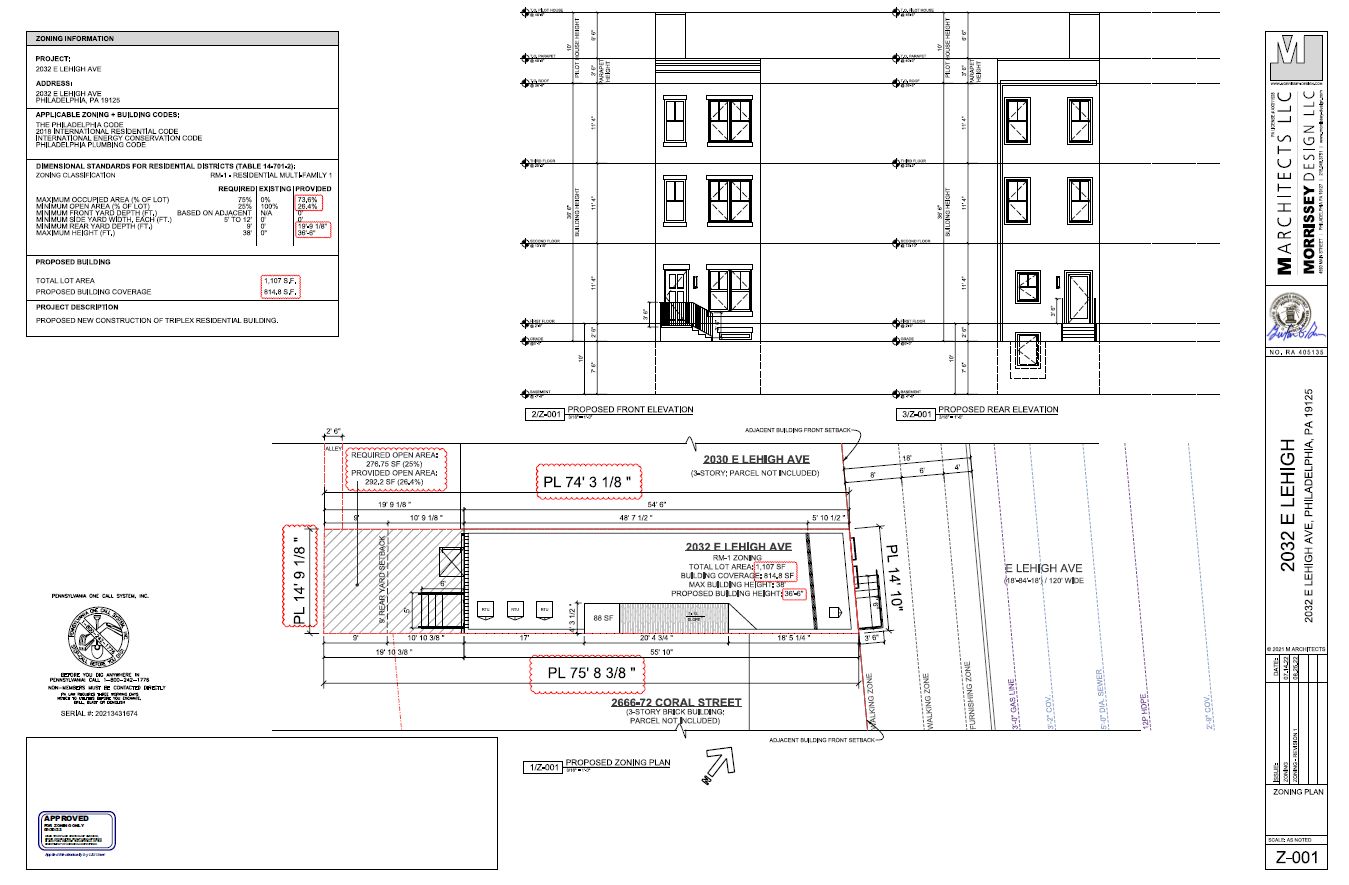
2032 East Lehigh Avenue. Zoning submission. Credit: M Architects via the City of Philadelphia
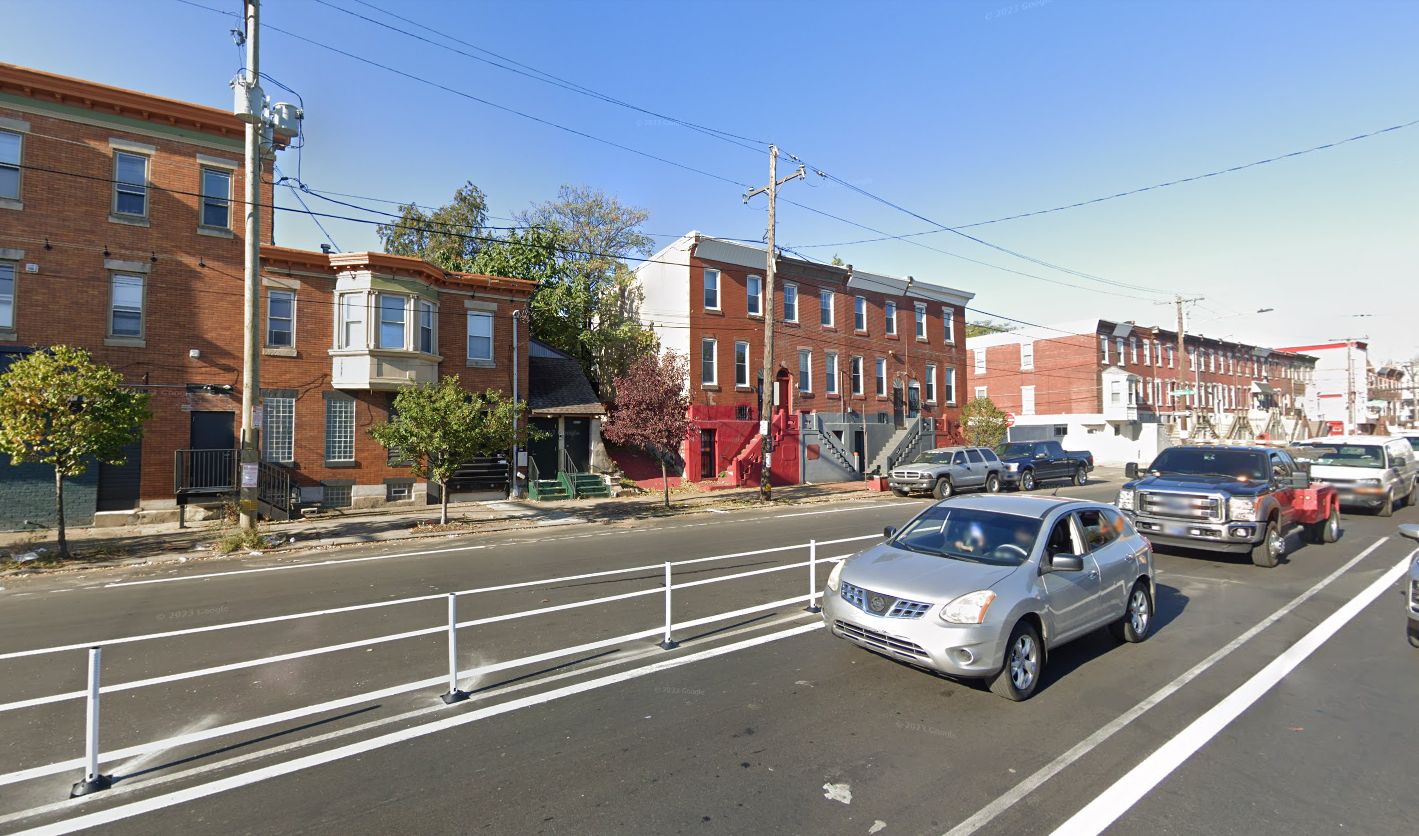
2032 East Lehigh Avenue. Credit: Google Maps
The block sits on a gentle incline ghat gradually slopes down toward Lehigh Avenue, which runs parallel to the elevated train trestle of the Richmond Industrial Track. At the avenue-facing frontage, where the proposal site is situated, the slope reaches its steepest grade. Owing to these conditions, the ground levels of prewar rowhouses along the block are elevated at almost a full-floor height, with approximately eight-foot-high porches leading to the entrances. The lot at 2032 East Lehigh Avenue rises by around seven feet in elevation as its ascends from its low point facing the avenue toward its rear portion.
Unlike its aged neighbors, the new proposal does not resort to an extra-tall porch. Instead, the ground level will be elevated only two-and-a-half feet above the sidewalk. Unfortunately, the zoning submission only incudes a front and rear elevation and a site plan, omitting any side elevations or sections that would shed more light on how the plan addresses its unusual, and rather challenging, site. The elevations suggest that the lot will be flattened to match the lower elevation along the avenue, and that the ground level will still rise two-and-a-half feet above thee datum of the generously-sized, 19-foot-deep rear yard (the basement will be illuminated with a transom window in the front and a larger sunken window in the rear). As such, we expect a roughly seven-foot-high retaining wall to hold back the soil at the site rear.
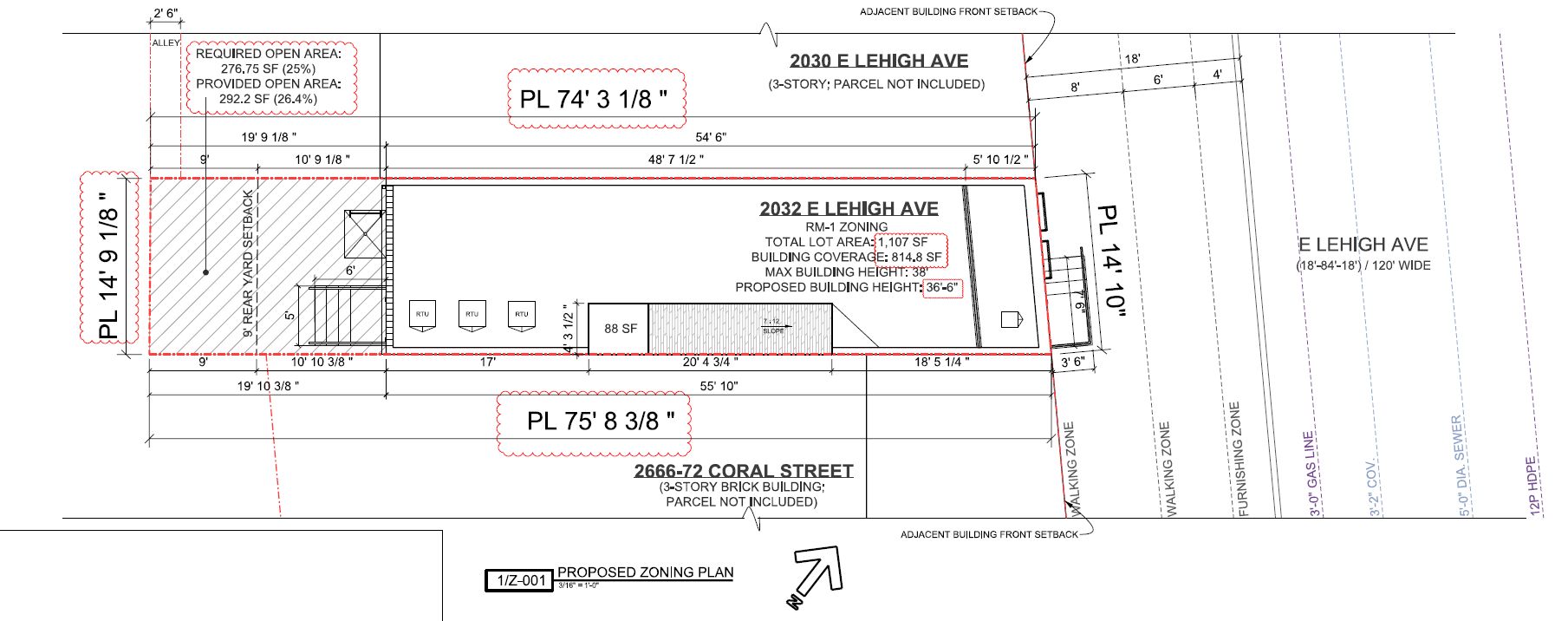
2032 East Lehigh Avenue. Zoning submission. Credit: M Architects via the City of Philadelphia
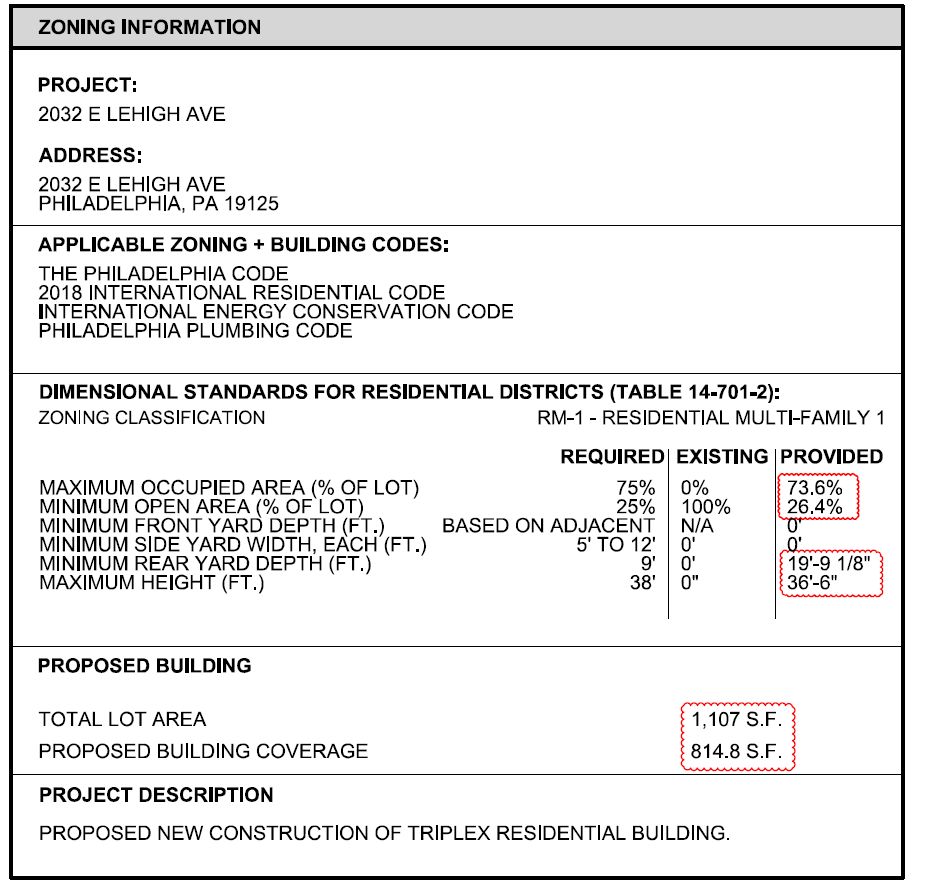
2032 East Lehigh Avenue. Zoning table. Credit: M Architects via the City of Philadelphia
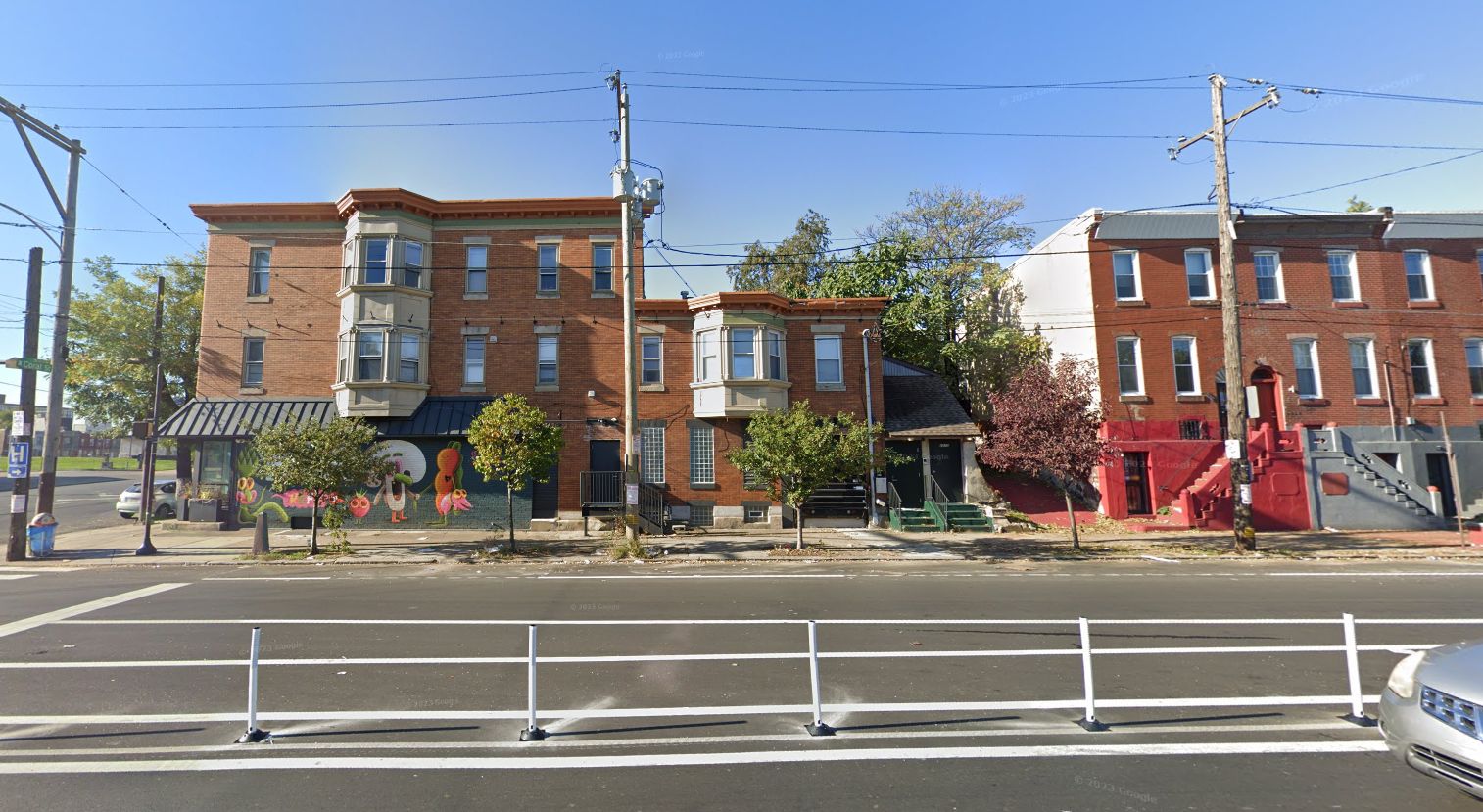
2032 East Lehigh Avenue. Credit: Google Maps
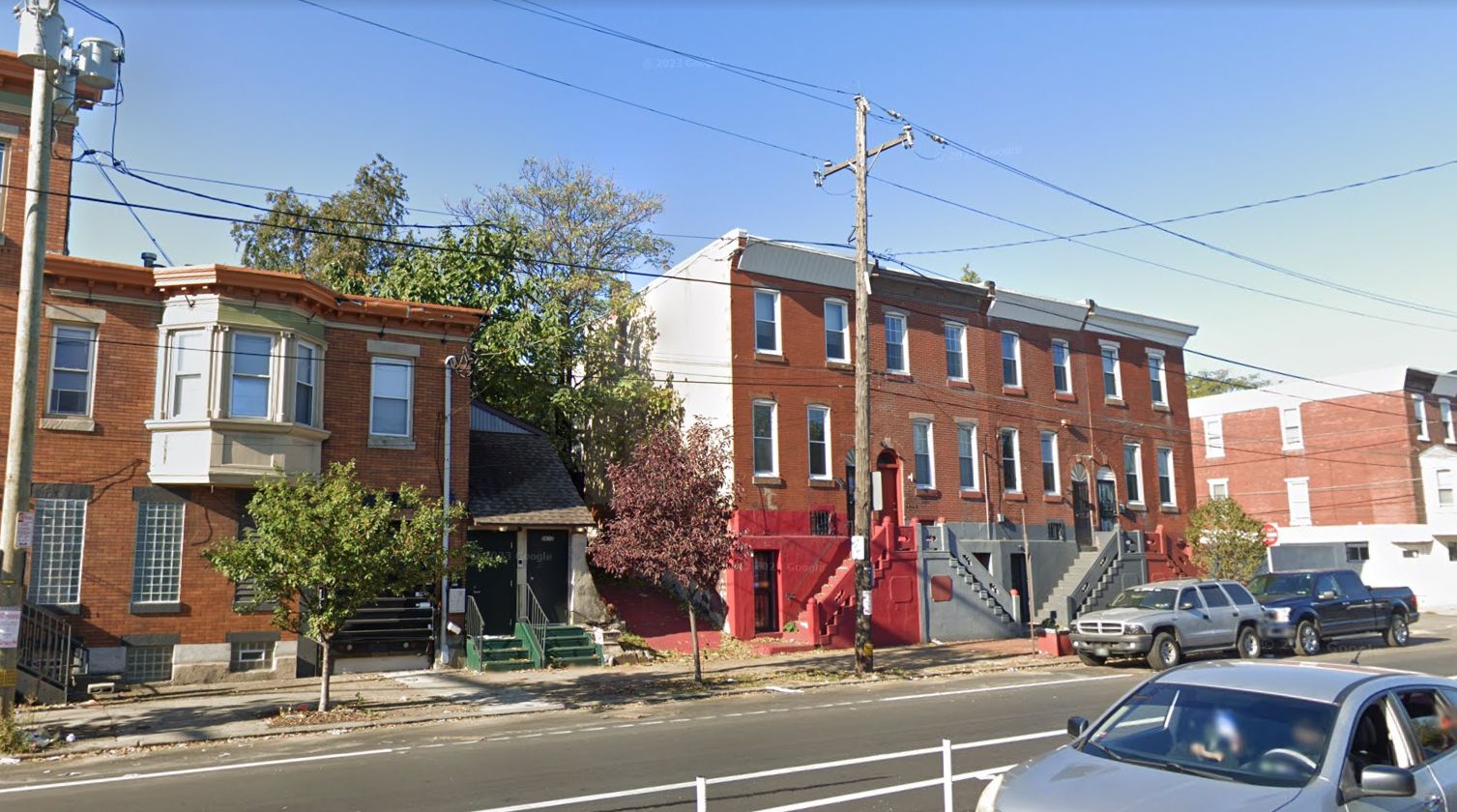
2032 East Lehigh Avenue. Credit: Google Maps
Through much of its existence, the broad, 120-foot-wide Lehigh Avenue had served as the primary conduit for the once-bustling industrial district in the vicinity. After persisting in a prolonged period of decline, the avenue corridor is finally seeing a revival as a dense residential community as hundreds of new apartments are arriving along the stretch in dozens of new buildings and development complexes. The Huntingdon and Somerset stations on the elevated Market-Frankford Line, both located less than a thousand feet away from Lehigh Avenue on either side, three blocks to the northwest of 2032 East Lehigh Avenue, provide a direct transit link to Center City, University City, and beyond.
Although the residential density introduced to the formerly forlorn thoroughfare is already considerable, the avenue’s transit adjacency and exceptional width make it a strong, and hardly disputable, candidate for significantly greater building height and density than what the current, paltry limitations allow for, particularly on large sites that line the space between the avenue and the train trestle. With a proposed height of 36-and-a-half feet to the main roof, a foot-and-a-half under the local limit (40 feet to the top of the parapet and almost 47 feet to the top of the bulkhead), the project at 2032 East Lehigh Avenue will already effectively maximize the space available at the lot; however, as conventional urban planning tenets dictate that wider streets must allow for larger and taller buildings, zoning along the Lehigh Avenue corridor must be corrected in order to allow for such buildings, particularly on transit-proximate lots.
The readers interested in Philly’s movie lore may note that the proposal site sits around 1,000 feet to the southeast of the rowhouse at 1818 East Tusculum Street, which served as the location of Rocky Balboa’s house in Sylvester Stallone’s classic film series.
Subscribe to YIMBY’s daily e-mail
Follow YIMBYgram for real-time photo updates
Like YIMBY on Facebook
Follow YIMBY’s Twitter for the latest in YIMBYnews

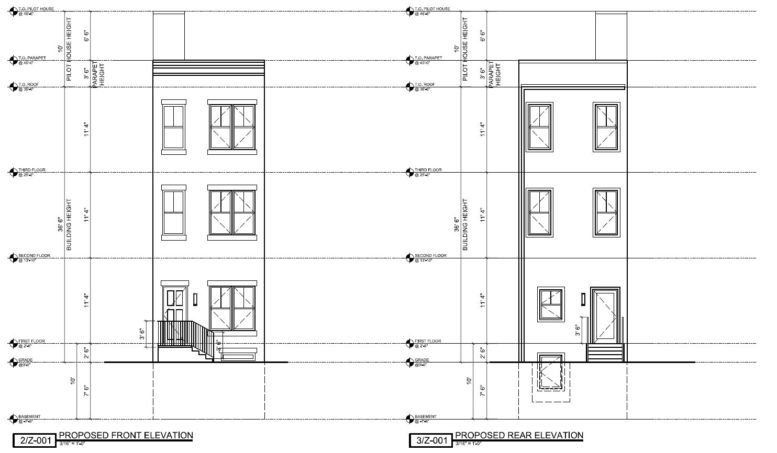
From what I understand, Lehigh Avenue used to come up to the elevated houses front doors like normal. The street was regraded to go under the tracks that used to be at the same level as the road.
Just pointing out that Kensington Community Co-op is right there on the corner of Lehigh and Coral. You can see it in the second to last pic.