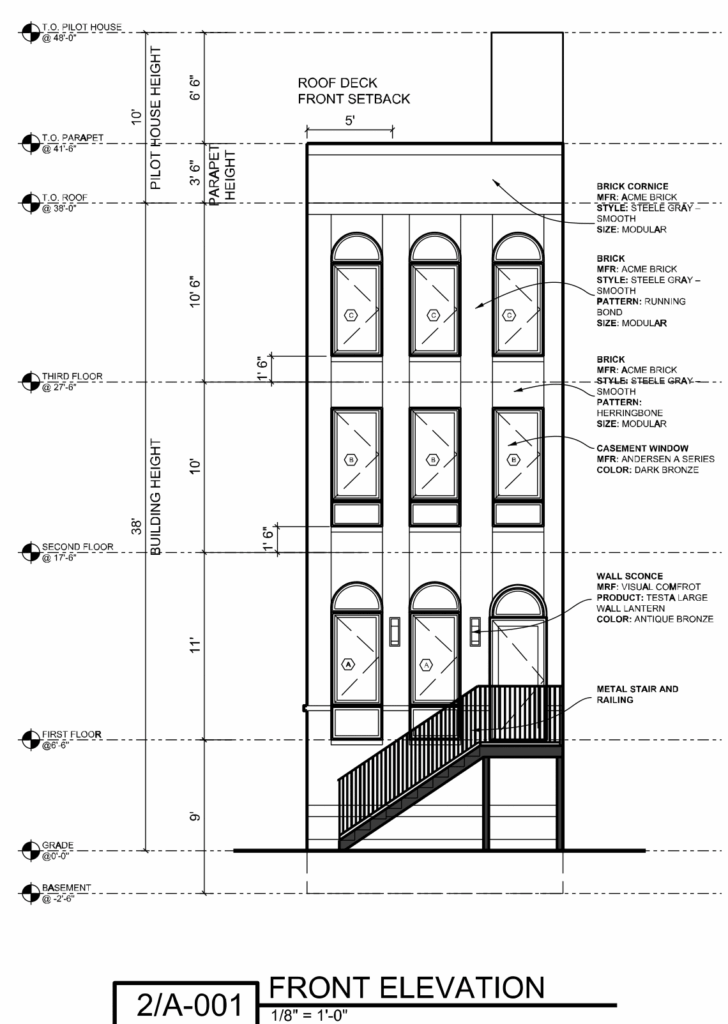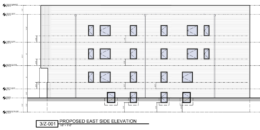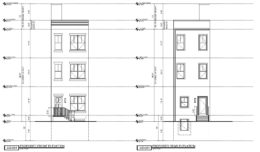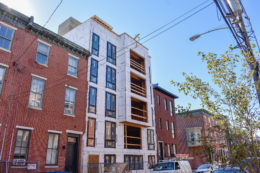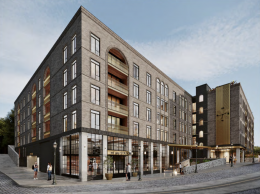Permits Issued for Single-Family Rowhouse at 100 Emily Street in Pennsport, South Philadelphia
Permits have been issued for the construction of a three-story single-family residence at 100 Emily Street in Pennsport, South Philadelphia. Designed by M Architects and Morrissey Design, the structure will span 1,932 square feet and will feature a basement and a roof deck. RSG Management LLC is listed as contractor. The property is owned by the Philadelphia Land Bank.

