Permits have been issued for the construction of a three-story single-family residence at 100 Emily Street in Pennsport, South Philadelphia. Designed by M Architects and Morrissey Design, the structure will span 1,932 square feet and will feature a basement and a roof deck. RSG Management LLC is listed as contractor. The property is owned by the Philadelphia Land Bank.
The total construction cost is listed at $335,000, including $272,000 for general construction, $20,000 for excavation, $18,000 for plumbing, $15,000 for mechanical, and $10,000 for electrical work.
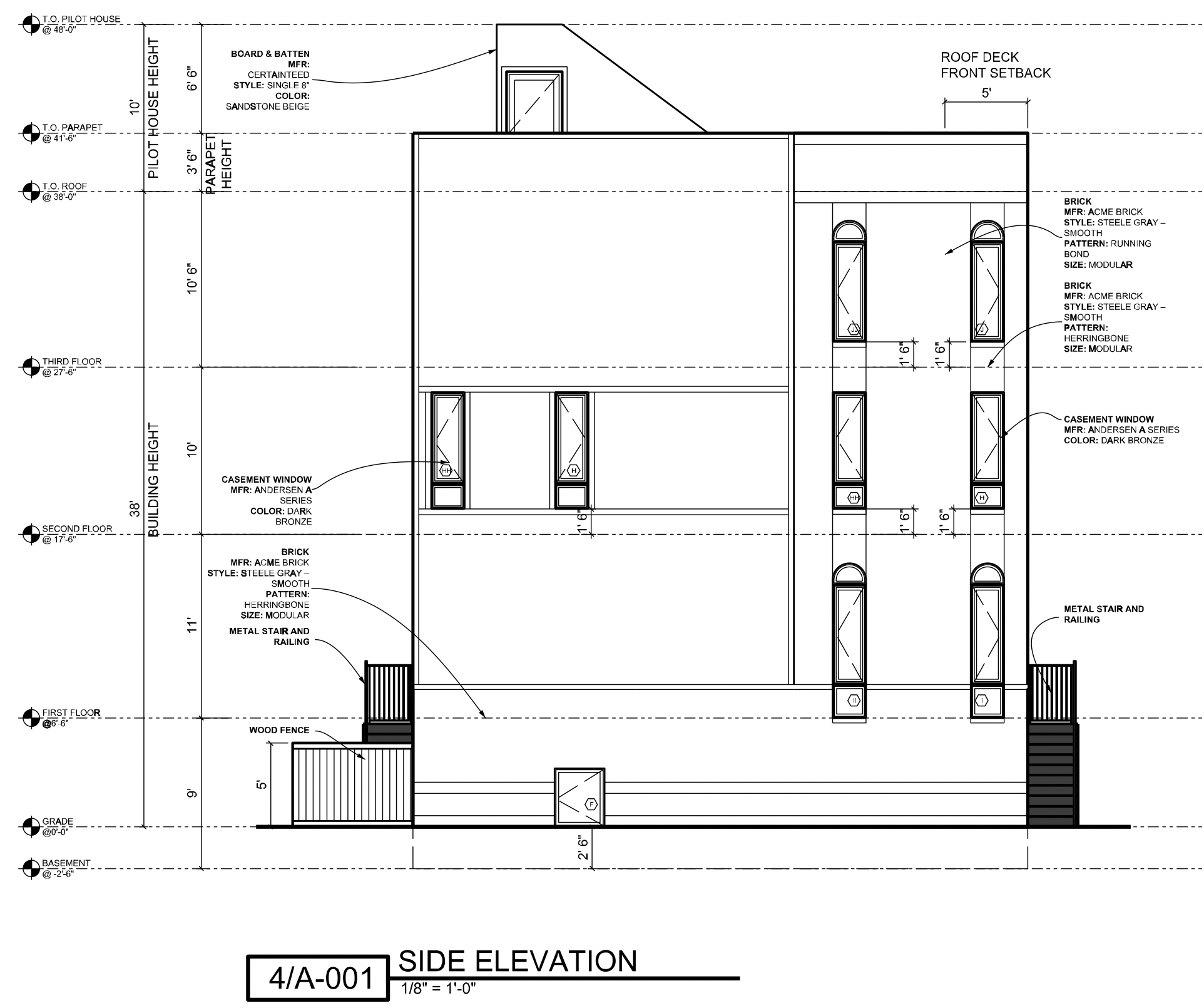
100 Emily Street Side Elevation via M Architects LLC and Morrissey Design LLC
The approved scope calls for a wood-frame attached structure for use as a single-family dwelling. Construction will rest on reinforced concrete footings and utilize Type V-B combustible framing. The building will be fully sprinklered per NFPA 13D.
The property lies within the RSA-5 (Residential Single-Family Attached) zoning district. According to the zoning sheet, the lot area measures 660 square feet, with building coverage of 552 square feet, or 80 percent, and an open area of 138 square feet, or 20 percent. A rear-yard depth of seven feet is provided, meeting district dimensional requirements. The maximum building height is shown as 38 feet, including the roof deck and pilot house.
Plans depict a three-story attached rowhouse with a flat roof, roof deck, and a pilot house rising to 48 feet at the highest point. The front façade features brick in a steel gray smooth finish, laid in running-bond and herringbone patterns, capped by a brick cornice. The design includes arched casement windows in dark bronze, paired with wall lanterns in antique bronze at the entrance level. A metal stair and railing leads to the elevated first-floor entry above grade.
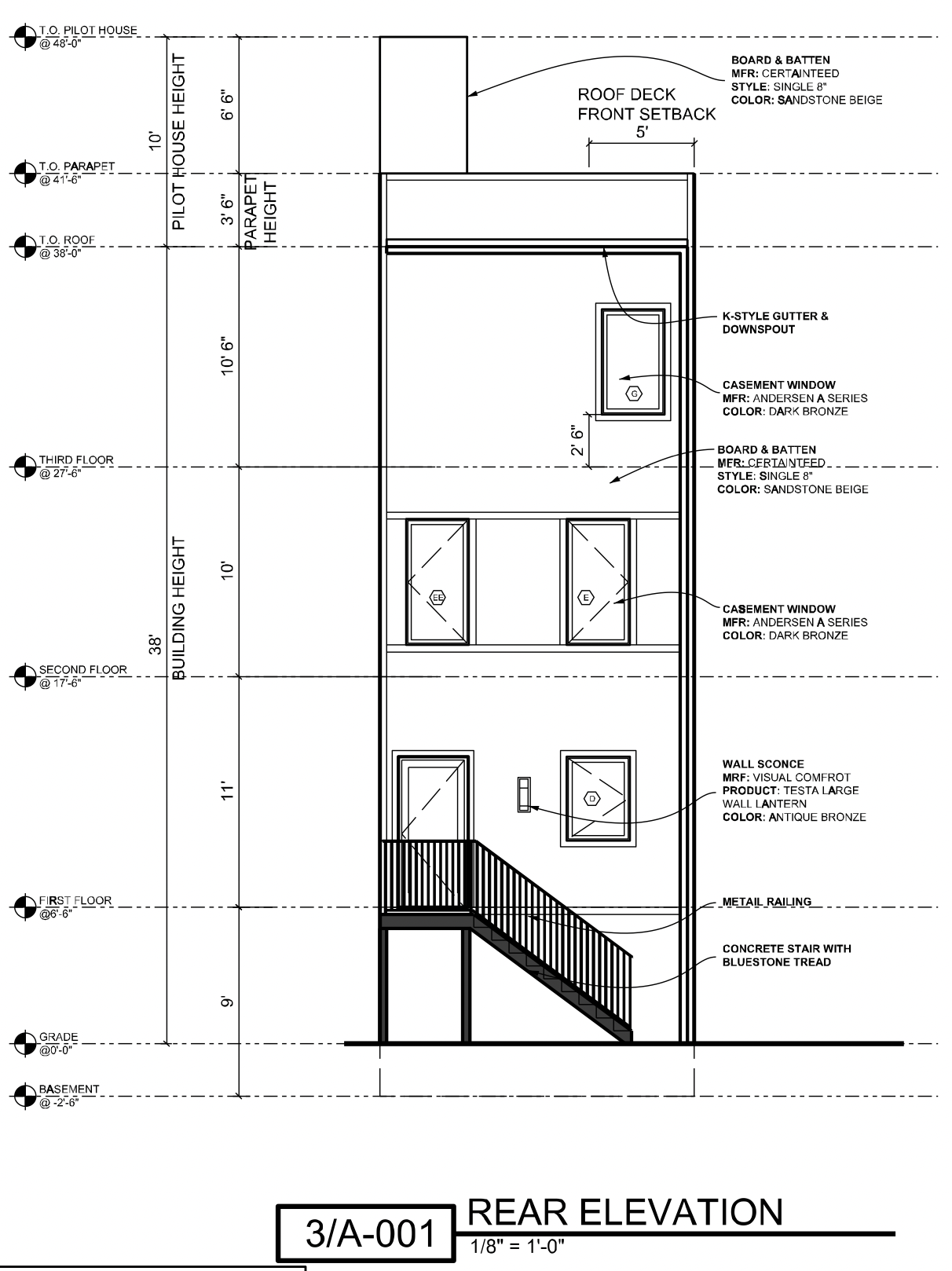
100 Emily Street Rear Elevation via M Architects LLC and Morrissey Design LLC
The rear and side elevations repeat the brick cladding at lower levels and introduce board-and-batten siding above, with a consistent arrangement of casement windows and metal stair access to the rear yard. The roof deck is set back five feet from the front parapet.
The property is situated along Emily Street near South Front Street in the Pennsport neighborhood of South Philadelphia.
Subscribe to YIMBY’s daily e-mail
Follow YIMBYgram for real-time photo updates
Like YIMBY on Facebook
Follow YIMBY’s Twitter for the latest in YIMBYnews

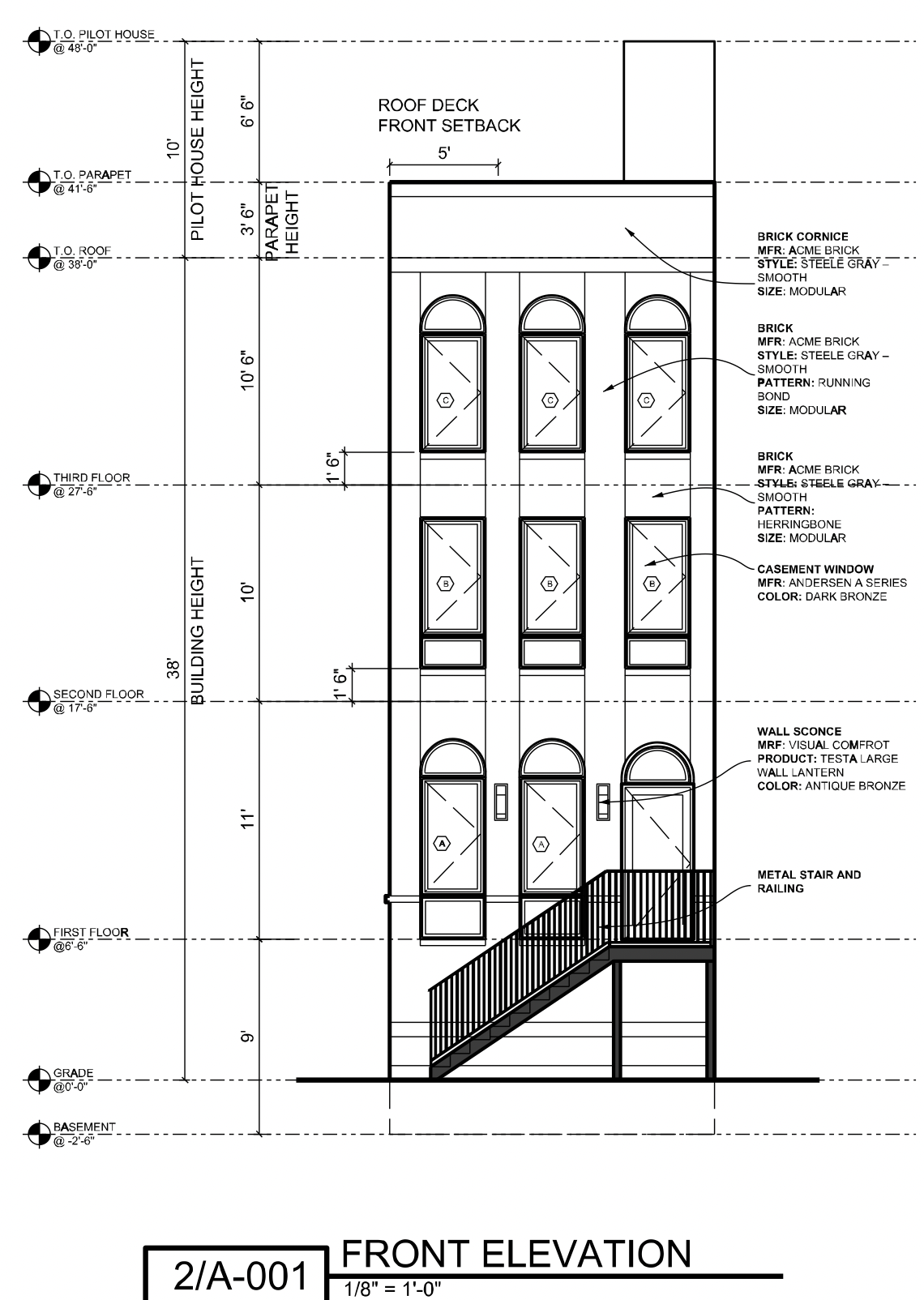
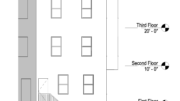
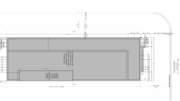
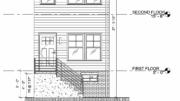
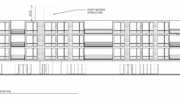
The front facade is elegant with plentiful large windows but they face Emily St. north. The side faces Front St. east but has only a few small windows, an opportunity missed.