Permits have been issued for the construction of a three-story, three-unit residential building at 3001 Ridge Avenue in the Strawberry Mansion section of North Philadelphia. The property sits at the corner of Ridge Avenue and North 30th Street. Designed by the 24/7 Design Group LLC, the project will span 4,548 square feet and will include a basement. Catalyst Builders LLC is the contractor.
The total construction cost is reported at $390,000, including $370,000 for general construction and $20,000 for excavation. Mason Edward LLC is listed as the owner.
According to the permit, the structure will be built with Type V-B construction and fully sprinklered per NFPA 13R. Work also requires an excavation permit and street protection within nine feet of the façade. The building will occupy approximately 1,148 square feet of the 1,436-square-foot lot, maintaining around 80 percent lot coverage. Plans specify a 26-foot rear yard and a maximum parapet height of 35 feet. The basement extends seven feet below grade and covers the full footprint of the structure.
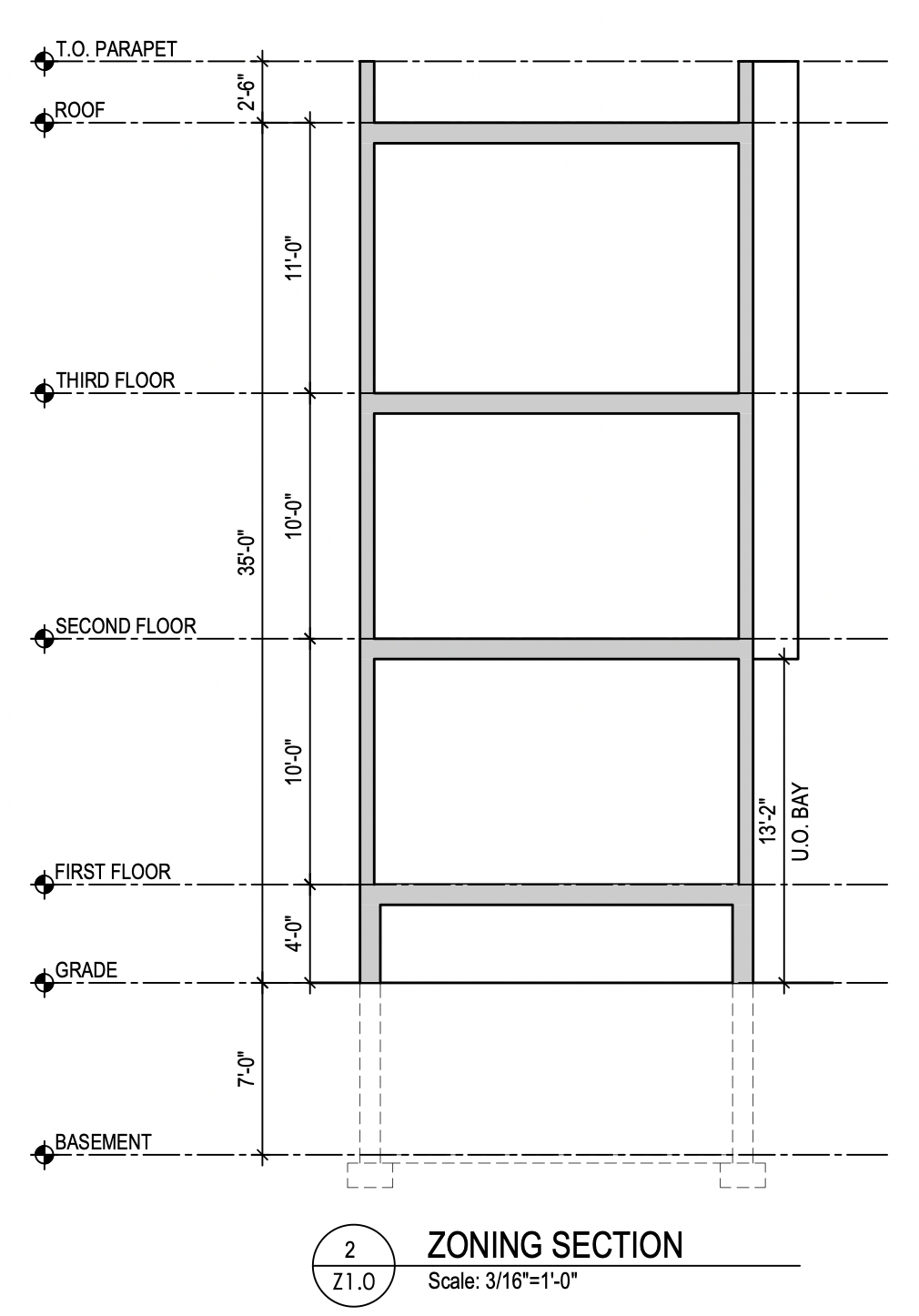
3001 Ridge Avenue Section via 24/7 Design Group
Architectural drawings show an attached rectangular structure with a flat roof and full-width parapet along the Ridge Avenue frontage. The façade will be clad in a brick veneer at the first story and along side walls, while the upper portion of the front elevation features a metal composite panel system. Vinyl windows are arranged in a consistent vertical alignment across all floors. A projecting bay window is shown at the front façade, extending approximately 13 feet above grade from the first floor.
The property is zoned RM-1 (Residential Multifamily), which allows multi-unit residential use by right at the lot size shown on the plans. The approved development will introduce three new dwelling units on a previously vacant corner parcel at Ridge Avenue and North 30th Street.
Subscribe to YIMBY’s daily e-mail
Follow YIMBYgram for real-time photo updates
Like YIMBY on Facebook
Follow YIMBY’s Twitter for the latest in YIMBYnews

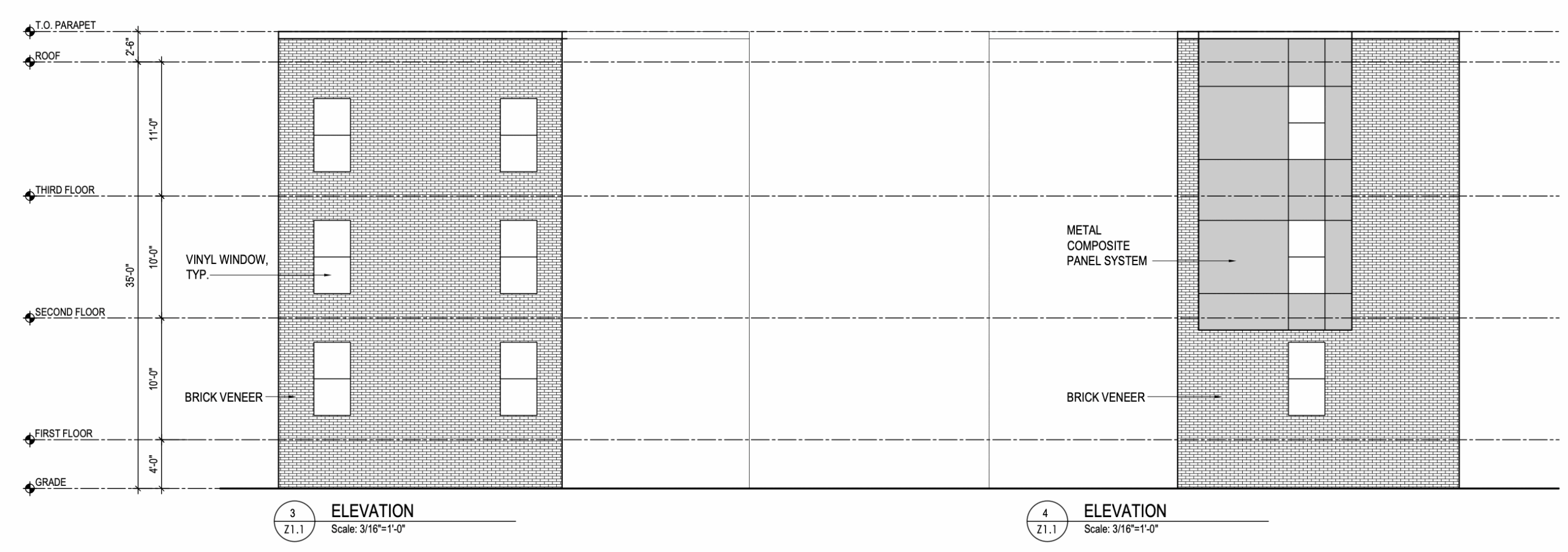
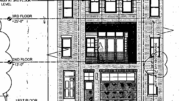
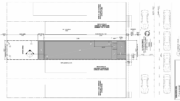
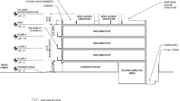

The irregularly shaped parcel fronts Ridge Ave., N. 30th St., and W. Diamond St. but it is not clear that the design takes advantage of this unusual layout.
Craig: The non-rectangular building design responds to its non-rectagular site.
The proposed building will have five sides. The rear elevation (facing northeast and shown above as 4/Z1.1) will be the only side which will be set back from the property lines, leaving a tiny triangular yard at the northeast acute corner of the property.
The northwest side will directly abut the adjacent lot (3003 Ridge Avenue).
The southwest façade will abut Ridge Avenue, with the entry stoop projecting 3 feet into the public sidewalk space.
The south façade will abut Diamond Street, with a 6-foot long egress well projecting 3 feet into the public sidewalk space and a 14-foot wide bay extending 22 inches out above the sidewalk on the second and third floors.
The east façade (shown as Elevation 3/Z1.1 above) will abut North 30th Street, with a 6-foot long egress well projecting 3 feet into the public sidewalk space.
Regarding the YIMBY Team’s written description, I either disagree, or I looked at different architectural drawings, or I looked at the same architectural drawings but interpret the phrases “rectangular structure” and “brick veneer” and “along side walls” and “upper portion” and “front elevation” and “metal composite panel system” and “front façade” differently than the YIMBY Team might interpret those phrases.
That detailed description is helpful Paul. It appears that the design is site specific, which is a good thing.
where do you apply for these home