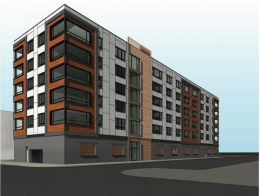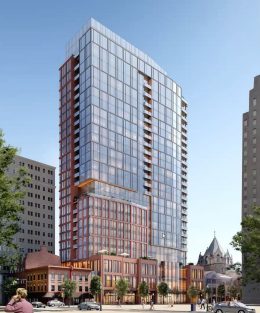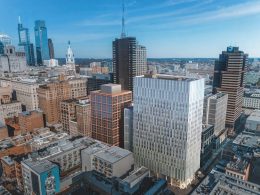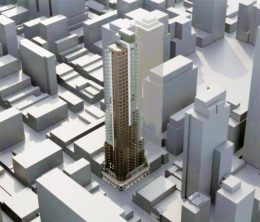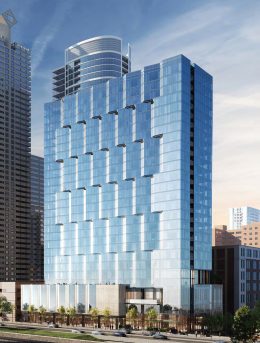Permits Filed for a 50-Unit Structure at 502 Wood Street in Old City, Center City
Permits have been issued for the construction of a six-story multi-family structure situated at 502 Wood Street in Old City, a historic neighborhood located in Center City. Designed by JKRP Architects, the building will hold 50 residential units with 13 total parking spots, two of which will be reserved as car share spaces. The building will total 55,470 square feet of space.

