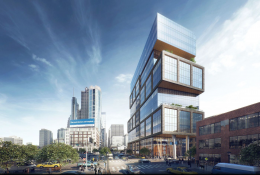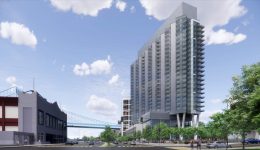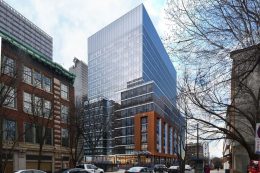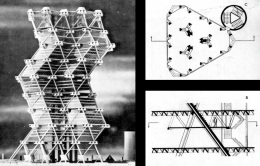Philadelphia YIMBY Presents Massing Renderings of the 1945 Skyline
In the 1940s, development in Philadelphia progressed at a slow pace as over the previous four years the United States of America was engaged in World War II after Japan’s surprise attack on Pear Harbor on December 7, 1941, further slowed down by the Great Depression, which lasted through the 1930s. However, in the preceding decades, many ornate buildings rose into the skyline with fantastic masonry designs. Most of the largest buildings were built around the City Hall in Center City, which created a hub of development when the Second Empire style building was completed in 1901.





