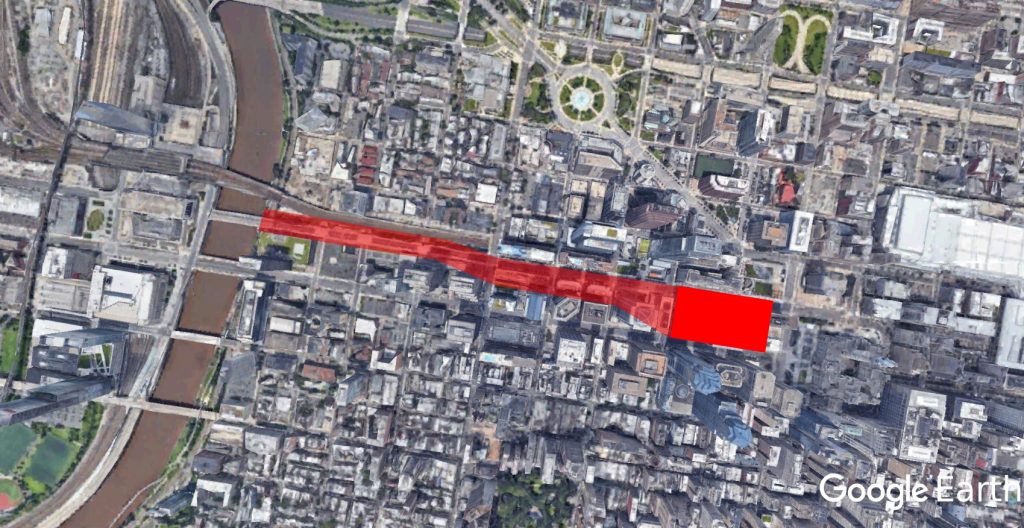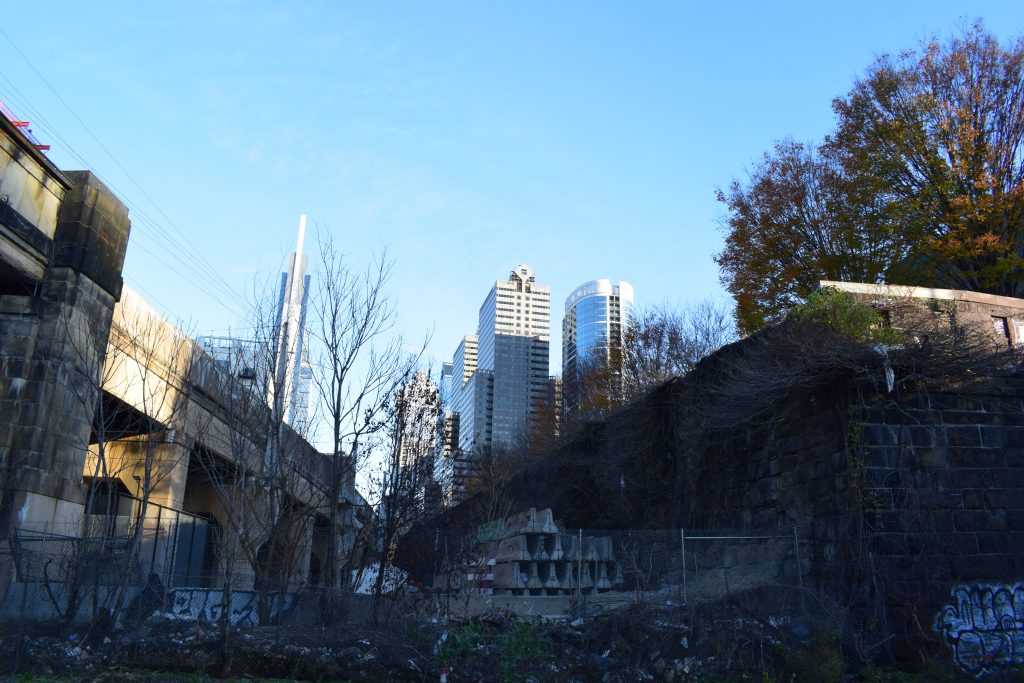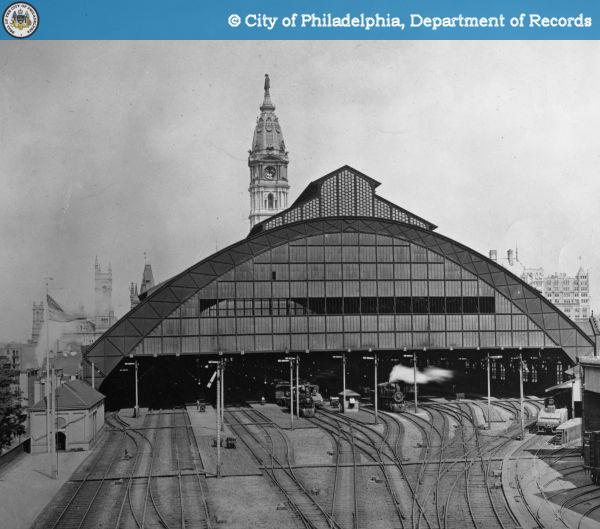In the late 1800’s, ten city blocks in Center City were converted into an elevated railroad spur that serviced multiple rail lines, connected to the Broad Street Station just to the west of City Hall, near the current space Dilworth Park. A massive train shed stood behind the station, rising multiple stories tall and prominent from many directions. Designed by the Wilson Brothers, the project was developed by the Pennsylvania Railroad and was completed on December 5, 1881. The centerpiece was a five-story Victorian Gothic headhouse facing City Hall, and the elevated viaduct received the nickname of the “Chinese Wall” as it effectively separated the neighborhoods between the north and south.

“The Chinese Wall”, red block is the large shed. Image by Google Earth, edit by Thomas Koloski
The project serviced the city for over 50 years. The rail lines ran parallel through Center City and diverged once they crossed the Schuylkill River, fanning out in multiple directions. In 1925 the Pennsylvania Railroad announced plans for redevelopment, but the Great Depression stalled the plans. Demolition of the rail lines, station, and viaducts lasted until 1953, exposing an open stretch of land.

2301 John F. Kennedy Boulevard site November 2020, revealing “the Chinese Wall” foundation. Photo by Thomas Koloski
To this day, there is still evidence of the existence of “the Chinese Wall”, such as the section of the viaduct at the south side of site of the tower proposed at 2301 John F. Kennedy Boulevard. More remnants are located on the three blocks to the east along an existing rail line. In addition, 1800 John F. Kennedy Boulevard, 1880 John F. Kennedy Boulevard, and Penn Center House all sit on slender blocks that matched the width of the old railroad.
Subscribe to YIMBY’s daily e-mail
Follow YIMBYgram for real-time photo updates
Like YIMBY on Facebook
Follow YIMBY’s Twitter for the latest in YIMBYnews






I wonder what would have been built had the Great Depression not happened at all. Art deco buildings instead of what was built in the 1950s?
Had the Great Depression not happened at all, the city would have built the Roxborough subway going thru the Art Museum station before terminating in Chestnut Hill. This would have competed against Pennsylvania Railroad’s Chestnut Hill West! And possible subway extensions from BSS in South Philly and Northeast Philadelphia via Roosevelt Blvd
I have an original PTC token.
I might polish it, it’s really old.
I wish Philly Yimby would write a story on the history of the Market-Frankford Line.
I am willing to contribute if asked.
Okay, I have to polish my PTC token now.
So many memories!
A development of houses by Mahoney were built around that time (1953) in Wynnewood. Off of Remington Road. It’s my understanding that the beautiful stone used in these houses originated in “The Chinese Wall,” Does anyone know if this is true?