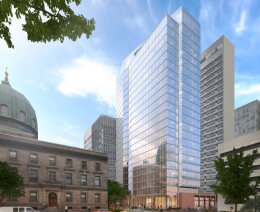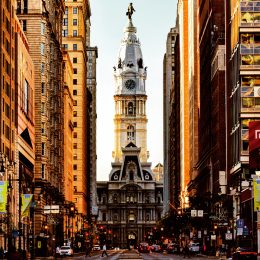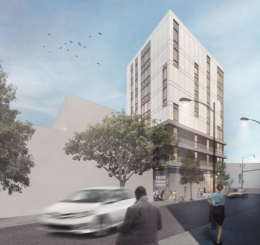Philadelphia YIMBY Presents Updated Massings Of The Philadelphia Skyline In The Next Decade
In October of last year, Philadelphia YIMBY published an extensive article covering developments that are under construction and proposed across the city. The visuals illustrated the future of the city’s skyline, coordinated in height in terms of placement of the new projects. Since, several new proposals have been revealed, a number of which will have an impact on the skyline. Today we present an updated version of the future appearance of the Philadelphia skyline.





