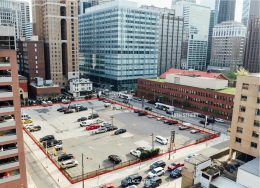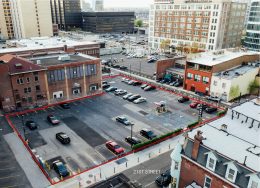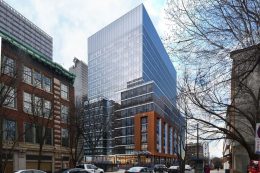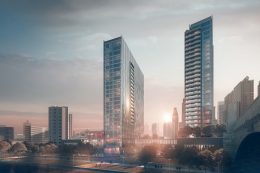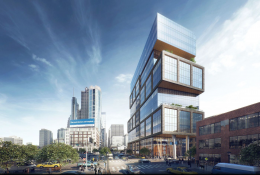Parking Lot Awaits Possible Million-Square-Foot Development at 1443-49 Cherry Street in Logan Square, Center City
Developer Parkway Corporation is seeking to redevelop a block-spanning, 53,568-square-foot parking lot at 1443-49 Cherry Street in Logan Square, Center City. The developer’s “opportunities” page states that the site is currently available for development and can support 642,816 square feet of buildable space at a floor-to-area ratio of 12:1, or whopping 1,071,360 square feet at an FAR of 20. Discounting any potentially applicable height limits, the site is theoretically capable of housing a skyscraper that rises well over 50 stories, a podium with ample retail space, and still have enough leftover room for a public plaza and/or promenade.

