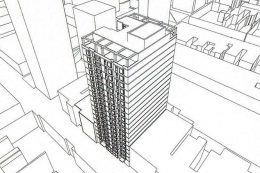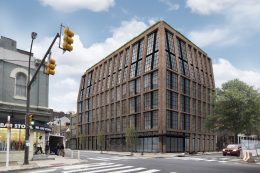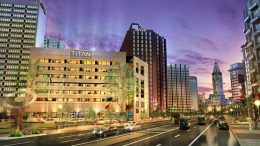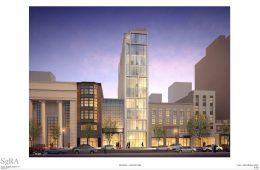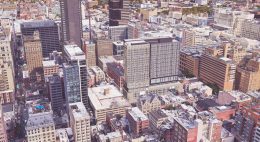20-Story Residential Building Planned for 2012 Chestnut Street in Rittenhouse Square, Center City
The Rittenhouse Square and Center City West neighborhoods are witnessing a boom in high-rise construction and proposals. At 2012 Chestnut Street, at the junction of the two neighborhoods, a four-story brick building formerly occupied by the Philadelphia Housing Authority will be transformed into a 20-story edifice with a height of 253 feet, designed by Cope-Linder Architects. According to the developer Alterra Property Group, the redevelopment will include 200 units to the city, of which 160 will be market rate with the rest reserved for lower-middle-income individuals. The developer also plans to allocate 7,000 square feet on the ground floor for commercial space.

