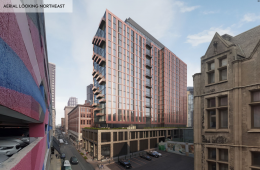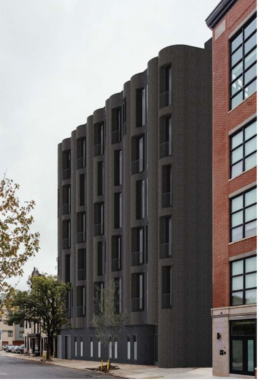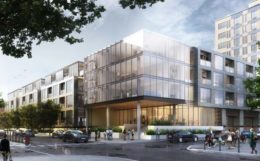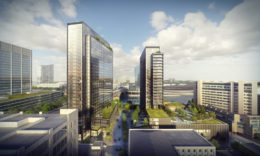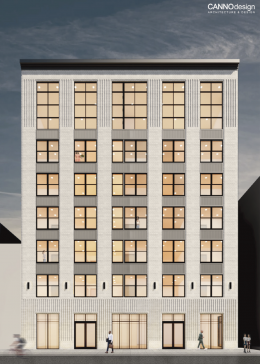Permits Issued for Foundation Work for 12+Sansom at 123-27 South 12th Street in Midtown Village, Center City
Permits have been issued for the construction of the foundation at 12+Sansom, a 240-foot-tall, 20-story residential high-rise under construction at 123 South 12th Street (alternately 123-27 South 12th Street) in Midtown Village, Center City. Designed by Studios Architecture and developed by Greystar Real Estate Partners, with BLT Architects as the architect of record and Clemens Construction Company as the contractor, the building will offer 399 rental units and 10,844 square feet of retail. The structure will rise from a 33,462-square-foot footprint and hold 370,860 square feet of floor space. The cost of foundation work is listed at $6 million, which amounts to nearly five percent of the previously listed total construction cost of $132.25 million.

