Construction work is making steady progress at 139 North 23rd Street, a large multi-family development in Logan Square, Center City. Designed by Solomon Cordwell Buenz and developed by PMC Property Group, the building will rise four stories tall and hold 115 apartments. Green roof and mixed-income bonuses allowed the project to reach its full density, which total 122,576 square feet. A below-grade garage will bring space for 42 vehicles. In total, permits estimate construction to cost $35 million.
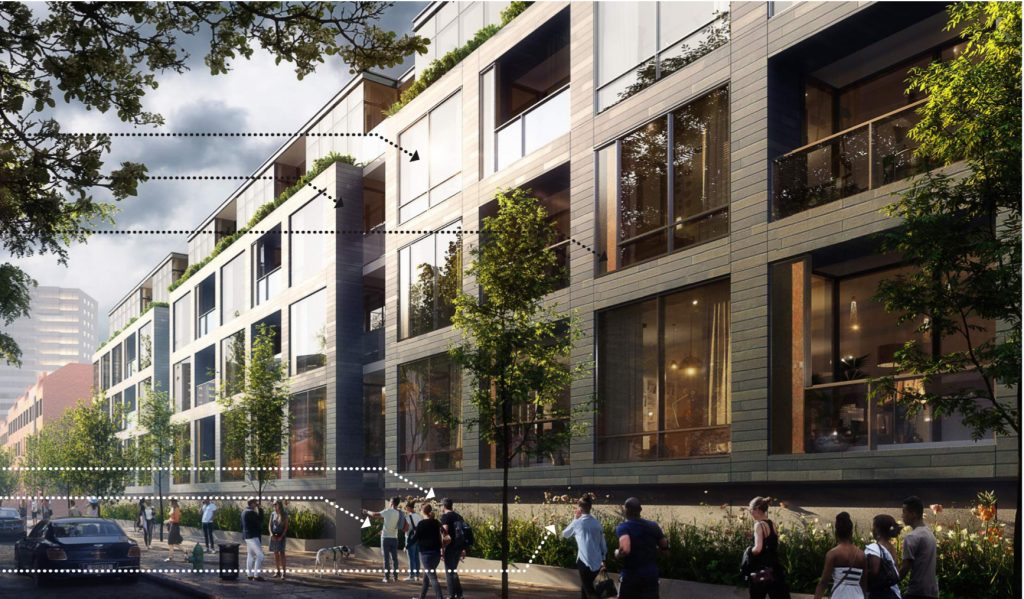
139 North 23rd Street. Credit: Solomon Cordwell Buenz
The new building will feature a very attractive and modern exterior, somewhat resemblant to that of new development in northwestern cities such as Vancouver. Most notably, the southeastern corner of the building will feature a flashy glass corner, while the remainder of the building will be mostly comprised of gridded tan brick. A fourth floor setback allows for a gentler presentation of the density. Garden space and street trees will also be included along the sidewalk, helping improve the street presence. For a more in-depth design analysis, visit our past update on the project back in August when permits were issued for its construction.
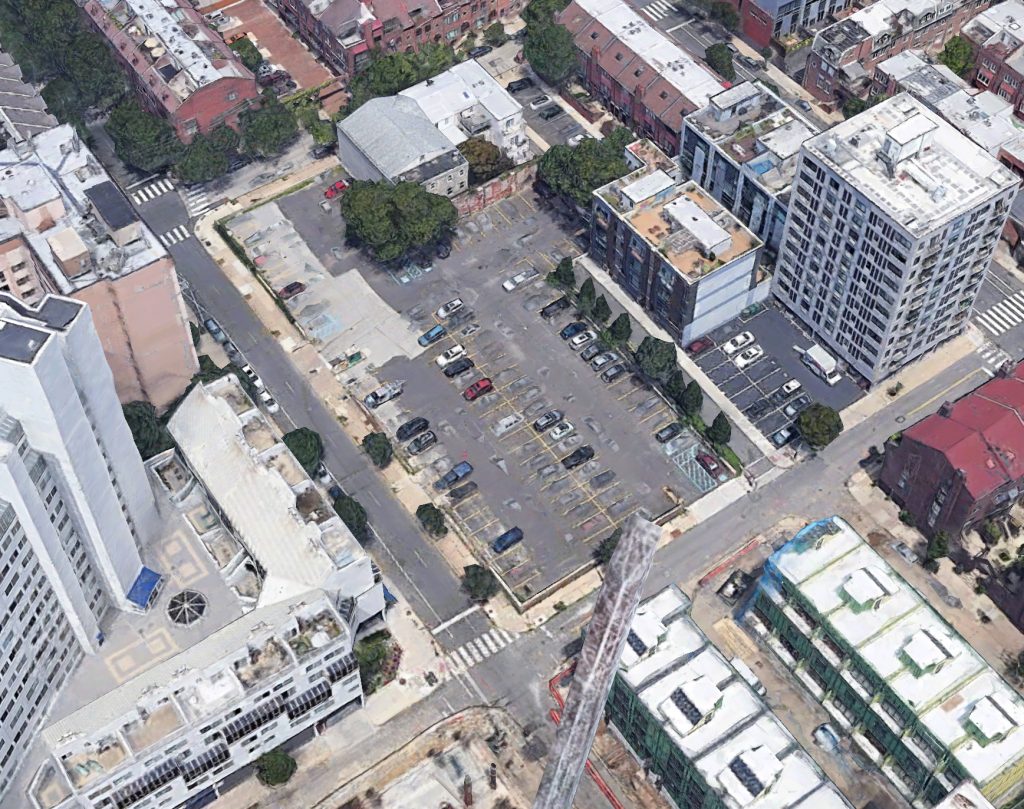
Aerial view of 139 North 23rd Street. Credit: Google.
The building will be replacing a surface parking lot that covered the majority of the block. In years past, the lot was one of a multitude in the surrounding vicinity, although new development in more recent times has fortunately filled these streetscape gaps, making this one of the last remaining dead zones in the area. The property’s unique shape will allow the new building t obtain a very interesting footprint.
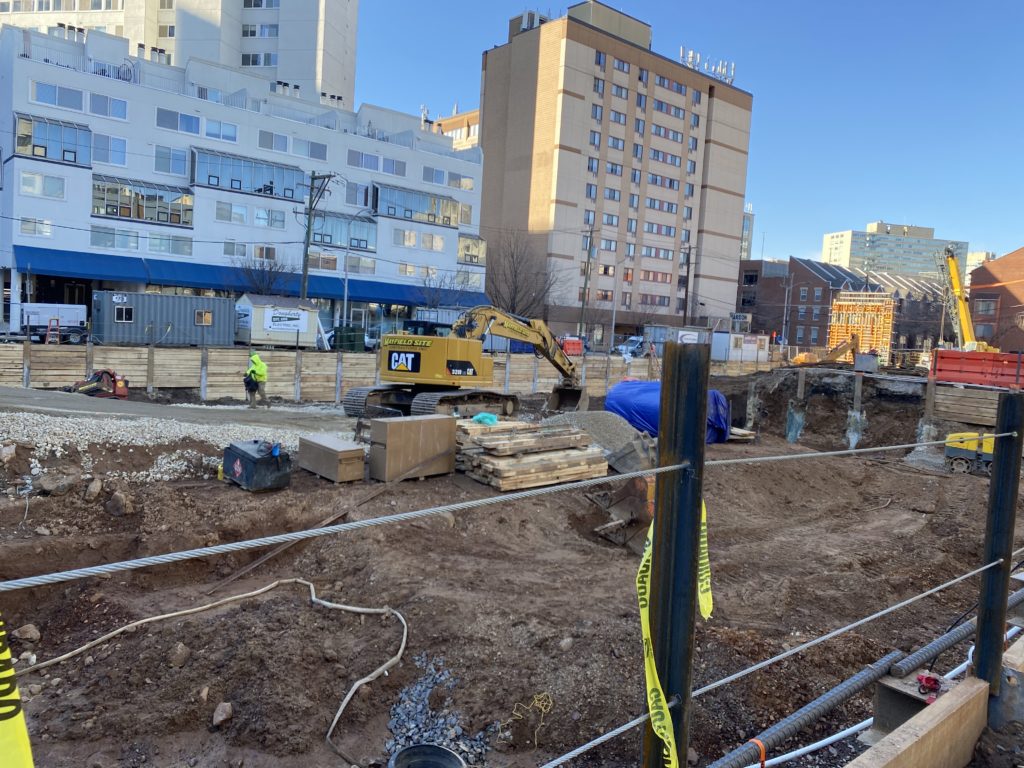
139 North 23rd Street. Credit: Colin LeStourgeon.
Presently, construction is in full swing. In some portions of the property, particularly to the south, excavation of the building’s foundations is making progress. The result is a hole that is larger than that of what can typically be seen with projects of this height, extending fairly deep into the ground. This is largely done to accommodate the future below-grade parking.
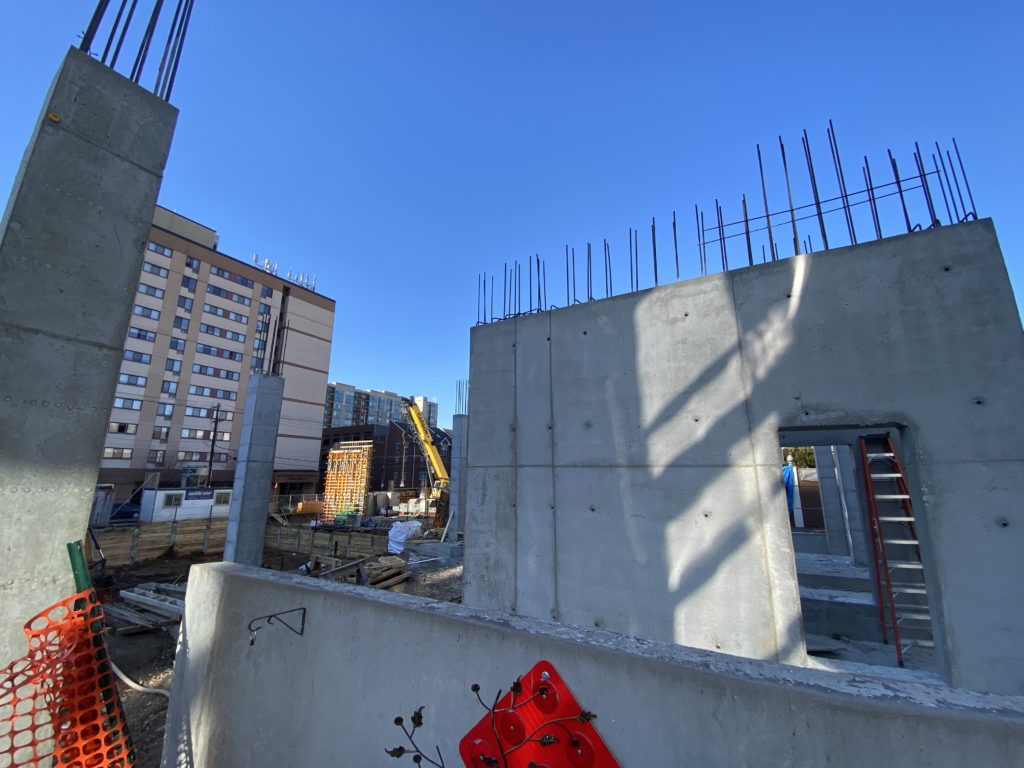
139 North 23rd Street. Credit: Colin LeStourgeon.
Towards the northern edge of the property, work is much farther along, wit foundations having been poured and concrete framing beginning to rise. Multiple columns and a concrete core are starting to make their vertical rise, and it is likely that more sections of the building will soon follow suit.
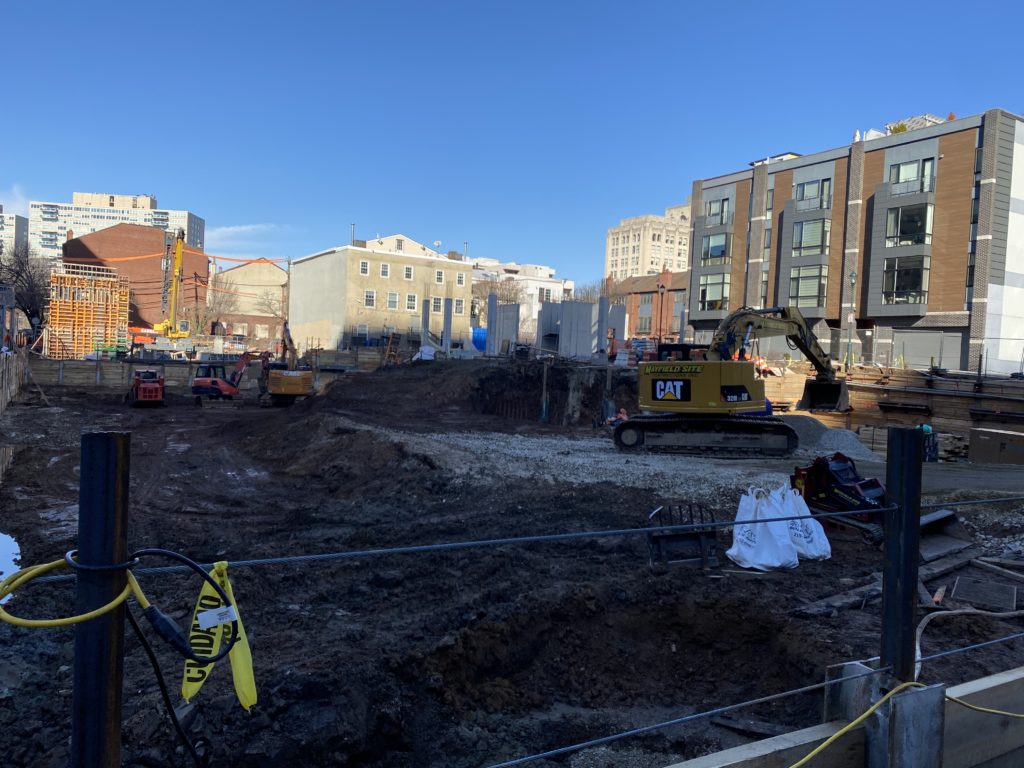
139 North 23rd Street. Credit: Colin LeStourgeon.
While the height of the new development is somewhat short, especially when compared to the adjacent Riverwalk towers that are bringing more than 700 residential units to the neighborhood, it still packs a punch. The added 115 units in this location will solidify the neighborhood’s density and help finalize the area’s on going renaissance. While formerly a district with a slew of lots used for car commuters and parking, these properties will soon house nearby 1,000 new residential units, and are already home to a grocery store and café (inside Riverwalk’s northern tower).
YIMBY will update readers on the development as more progress is made.
Subscribe to YIMBY’s daily e-mail
Follow YIMBYgram for real-time photo updates
Like YIMBY on Facebook
Follow YIMBY’s Twitter for the latest in YIMBYnews

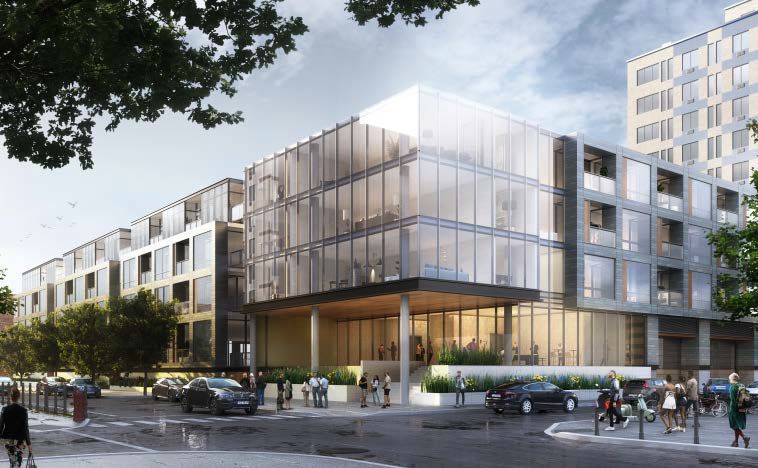




Are the 115 units slated to be rentals or condos?
appreciate reviewing what a 2br unit would look like
Additionally what might be the associated costs, and is parking available, and what might that cost be.