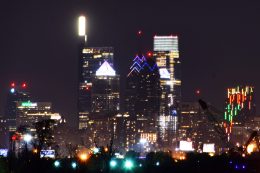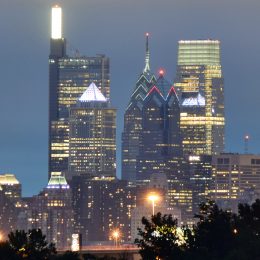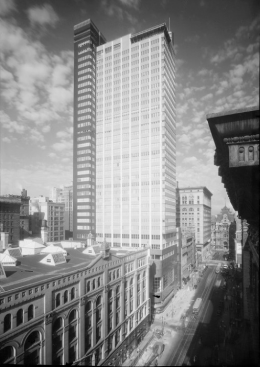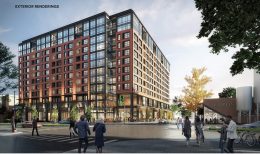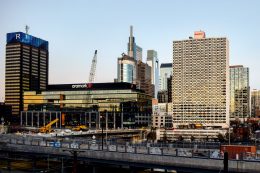Nighttime Lighting Upgrades Possibly in the Works at Several Philadelphia Skyscrapers
The Philadelphia skyline features a fantastic collection of prominent skyscrapers that shimmer during the day. But at night, particularly from certain angles, the skyline can be underwhelming with the amount of darkness, despite a number of bright displays. Many of the towers were not originally designed with decorative lighting, while illumination at others has faded or otherwise deteriorated over the years, so the ones still have well-maintained nighttime lighting are greatly appreciated for their look. The majority of skyscrapers that are illuminated are at some of the tallest in the city, and most of them were built around the same time period in the late 1980s within the same part of Center City. But given a number of recent developments, it is possible that original lighting schemes on a number of skyscrapers are being restored to their original look.

