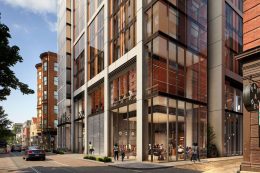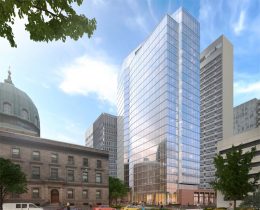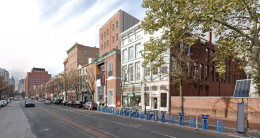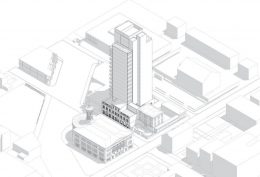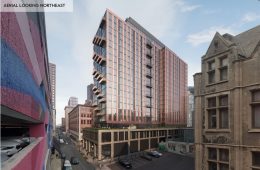As the calendar turns to December, Philadelphia YIMBY launches its annual December Development Countdown, which tracks the 31 tallest buildings under construction or proposed throughout the city. The inaugural 31st place goes to 222-30 Walnut Street in Society Hill, Center City, an adaptive reuse development that will integrate a proposed 242-foot-tall, 18-story condominium high-rise with a group of low-rise buildings constructed between 1856 and 1950. Designed by Cecil Baker + Partners Architects, the building will offer a combined total of 101,115 square feet of interior space, most of which will be dedicated to 18 residential condominiums. At the moment, the project appears at a standstill, which, in great part, results from its historically sensitive location in a historic district in one of the oldest sections of the city.

