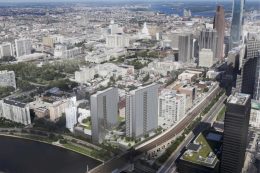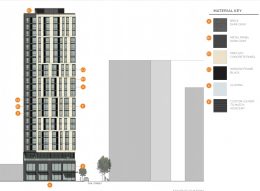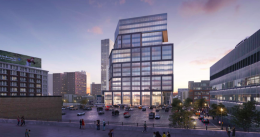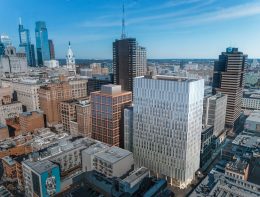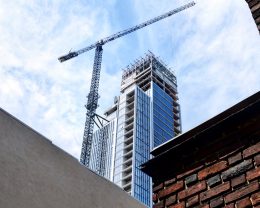Riverwalk South Tower Topped Out in Center City West
The tallest structure of the two-tower Riverwalk project in Center City West has topped out its concrete structure recently. Developed by PMC Property Group, the structure features an appealing mixture of metal and glass cladding, and the building makes a notable contribution to the Philadelphia skyline. The 380-unit tower is currently topped out at the 32nd floor, and will soon reach its final height of 362 feet. The complex were designed by , which has also designed local buildings such as 2222 Market Street.

