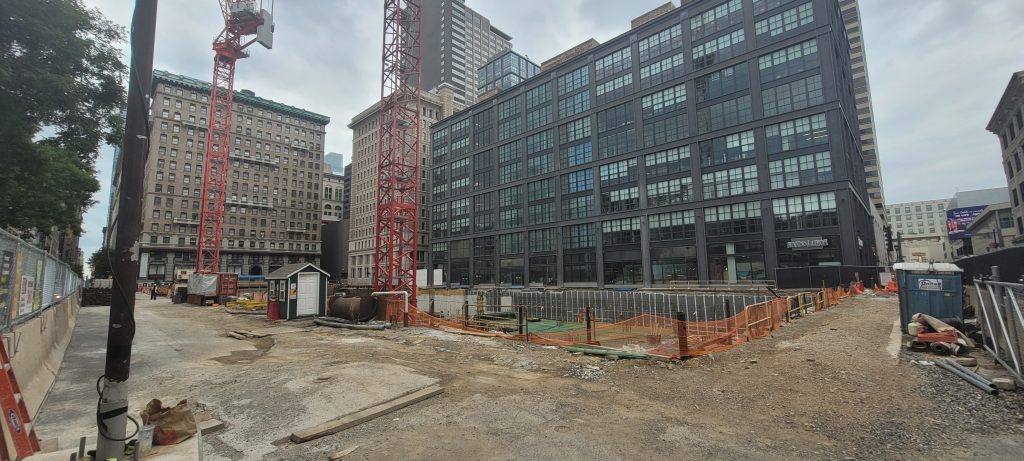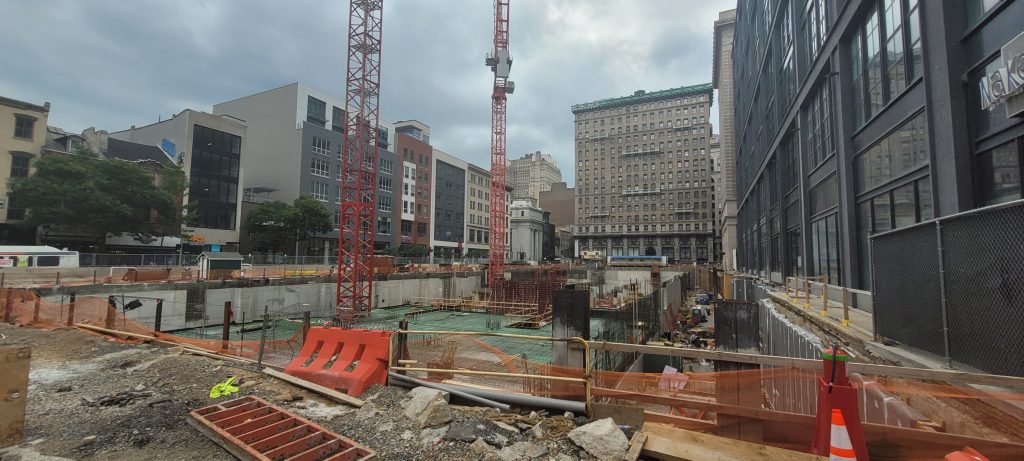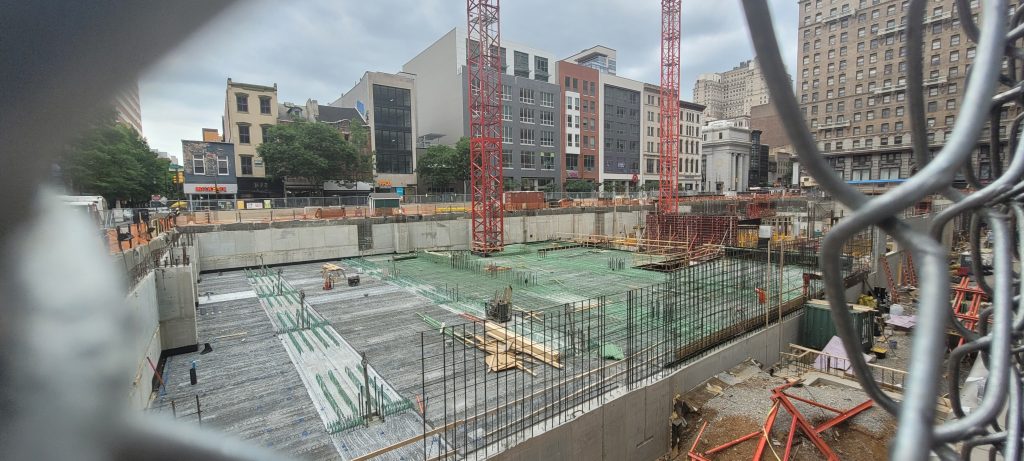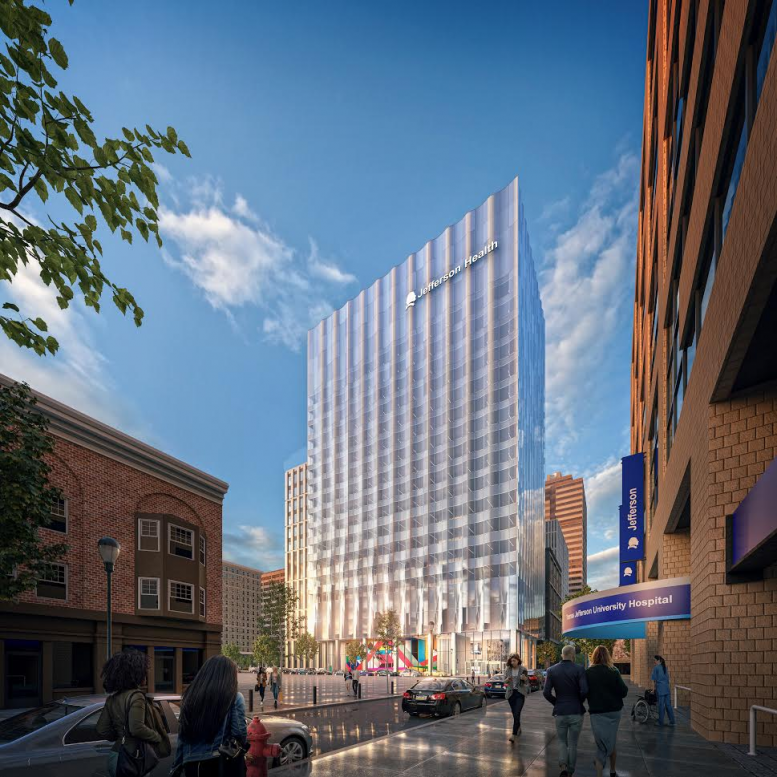The lower basement floors are currently under construction at the Thomas Jefferson Specialty Care Pavilion at 1101 Chestnut Street in the Market East neighborhood of Center City. The skyscraper is a part of project dubbed East Market Phase 3, which will elevate the profile of a city block that was previously occupied by a prewar parking structure. Designed by Ennead Architects and Stantec and developed by the National Real Estate Development, the building will stand 372 feet and 23 stories tall and will feature a curvy glass façade.

Thomas Jefferson Specialty Care Pavilion looking northwest. Photo by Thomas Koloski
In the previous update, the site received its final tower crane on the east side of the site. Previously, a tower crane was erected at the middle of the site back in March. Since March, the building’s basement floors have been under construction, with the mat laid out earlier in the month. The mat was completed by April and concrete forms for the levels above were arriving on site. The two red tower cranes are now standing high in the skyline and can be seen from many vantage points, such as The Walt Whitman Bridge and a large portion of the Interstate 95 South.

Thomas Jefferson Specialty Care Pavilion looking west. Photo by Thomas Koloski
A recent visit to the site revealed that both of the tower cranes were operational as construction was actively underway. So far, it appears that two basement levels have been completed, with another one underway with work starting on the east side of the site. The floor that is currently under construction could be completed in the next two weeks, as the foundations could be at ground level by August. The building will be above ground by that month and the building could be halfway up by the end of the year.
Another tower was previously planned at the west side of the site at 1153 Chestnut Street, but, as discussed in our latest design review for the project, the building is currently on hold. For the time being, the basement levels will be constructed and will be capped with a public plaza.

Thomas Jefferson Specialty Care Pavilion looking southwest. Photo by Thomas Koloski
Completion is scheduled for 2024, timed to coincide with Jefferson University’s 200th anniversary.
Subscribe to YIMBY’s daily e-mail
Follow YIMBYgram for real-time photo updates
Like YIMBY on Facebook
Follow YIMBY’s Twitter for the latest in YIMBYnews


I don’t understand where PhillyYimby gets 23 stories for the Health Pavilion. As far as I know — unlike in NYC, where the author of previous blog entry Vitali Ogorodnikov may be based — in Philly mechanical floors are generally included in the total, at least in terms of Gross Floor Area.* From the Streets Review document SR-2021-003647 associated with the permit:
Work Description: a 19,450 sf, 19-story medical office building with
436,927 gfa and a future 11,700 sf, 24-story mixed-use residential and retail building with 269,100 gfa,
located at 1101-1153 Chestnut Street.
Approved ROW Log2020-9095
…and another view of the main commercial building permit CP-2021-000450 via atlas includes the pre-amended text specifying the number of floors:
Permit number
CP-2021-000450
Permit type
COMMERCIAL BUILDING PERMIT (BUILDING)
Type of work
NEW CONSTRUCTION (SHELL ONLY)
AMENDMENT: FOR THE AMENDMENT OF PREVIOUSLY APPROVED PERMIT CP-2021-000450 TO DOCUMENT CHANGE IN FLOOR DESIGNATION AS SHOWN PER APPROVED PLANS. NO CHANGE IN HEIGHT AND/OR AREA OF THE EXISTING BUILDING. ORIGINAL: FOR THE ERECTION OF A [I]NINETEEN (19) STORY BUILDING…
* https://codelibrary.amlegal.com/codes/philadelphia/latest/philadelphia_pa/0-0-0-204187
Among area included in building GFA: (.8) Mechanical equipment areas with a structural headroom of seven and one-half ft. or more.
Hi Jay. There are various ways used by different organizations and industries to define floor counts. The real estate industry over inflates floor counts to add appeal to their building. In contrast, construction permits often list only tenant-occupiable floors, and even then with certain caveats as defined by individual cities. We operate on the guidelines of the Council on Tall Buildings and Urban Habitat, which counts mechanical floors and mezzanines that span at least 50 percent of the size of a “standard” floor. As such, our floor count for the Healthcare Pavilion includes 19 main stories plus four mechanical, bringing the total to 23.