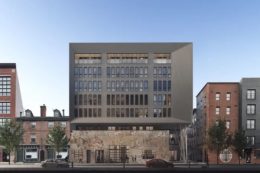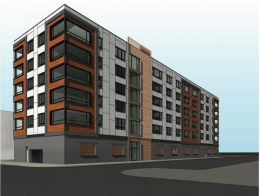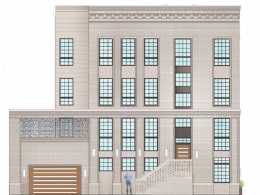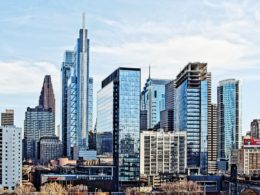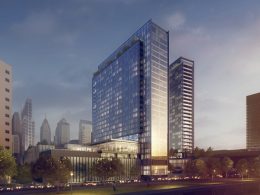Vertical Extension Anticipated at Mosaic-Clad Painted Bride Art Center at 230 Vine Street in Old City
Construction of new buildings is typically the salient manifestation of positive urban progress in any city. However, on numerous occasions it also paints a bittersweet story of trade-offs, where buildings with architectural, historic, and/or artistic value sometimes make way for new development. Thankfully, we may be getting a happy resolution to what almost became one such tale of needless destruction, where, after a long-standing threat of demolition, a low-rise building clad in a facade-spanning artwork will now become the base for a residential expansion. Located at 230 Vine Street in the Old City section of Center City, Painted Bride Art Center, adorned with artist Isaiah Zagar’s whimsical mosaic, will be topped by a 64-unit residential extension. Philadelphia YIMBY’s recent site visit has revealed that the building currently stands shrouded in black netting, with construction not yet started at the site.

