The Center City skyline continues its persistent westward march to the banks of the Schuylkill River. Recently, Chicago-based architecture firm Solomon Cordwell Buenz submitted to the City of Philadelphia a Civic Design Review presentation that outlines the details on the 328-foot-tall, 29-story residential building proposed at 33 North 22nd Street, which also fronts onto the JFK Boulevard. Developed by the PMC Property Group, the Center City West project will replace a parking lot for the adjacent Trader Joe’s supermarket and will bring 341 apartments as well as indoor parking for both the building’s residents and Trader Joe’s customers.
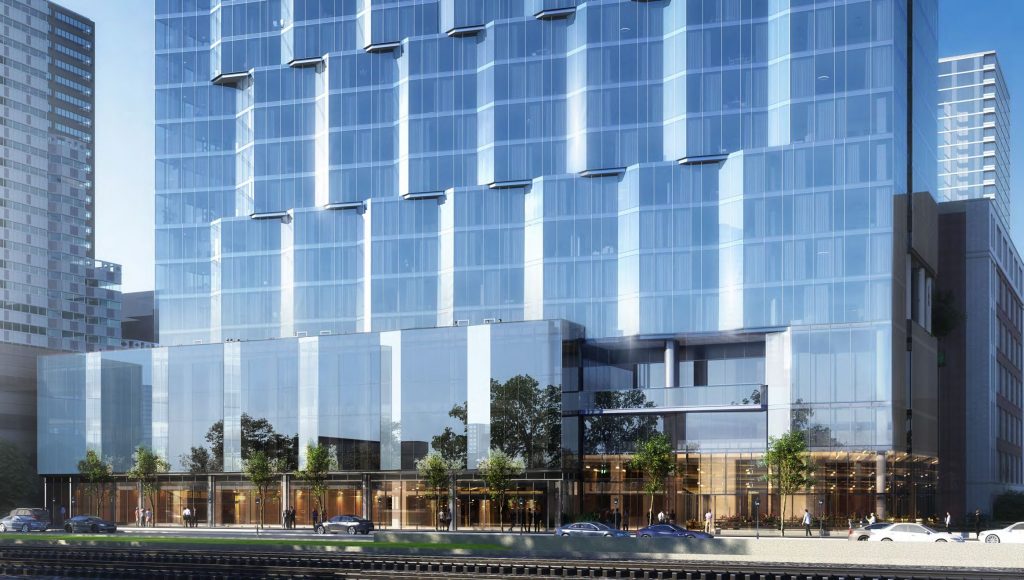
33 North 22nd Street. Credit: Solomon Cordwell Buenz / PMC Property Group via the Civic Design Review
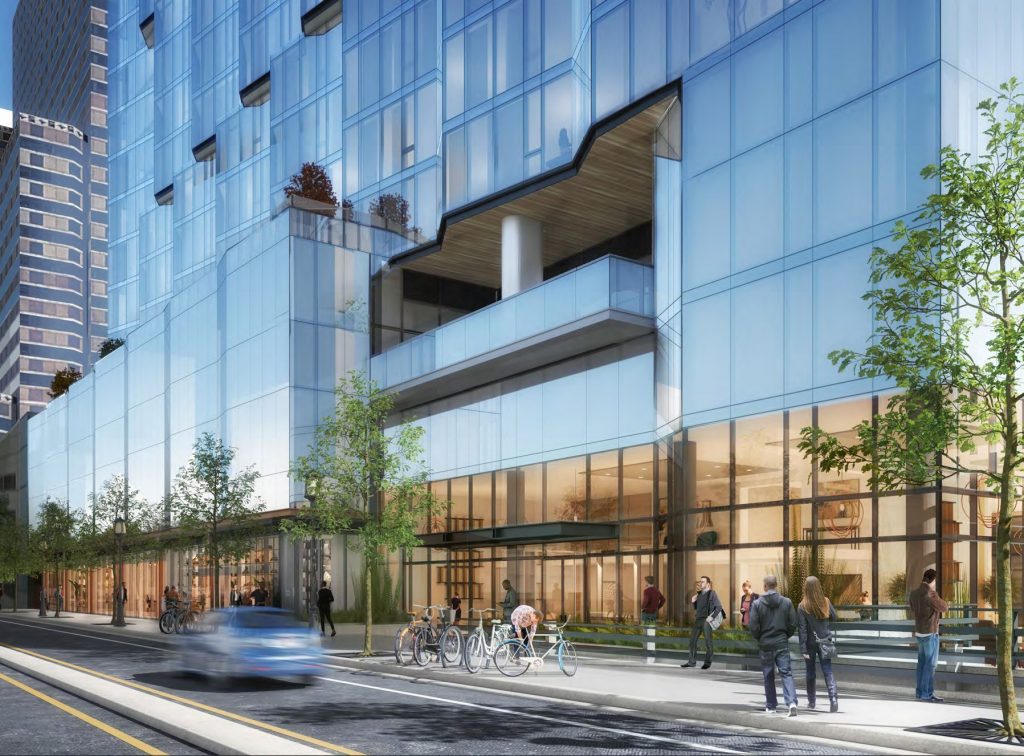
33 North 22nd Street. Credit: Solomon Cordwell Buenz / PMC Property Group via the Civic Design Review
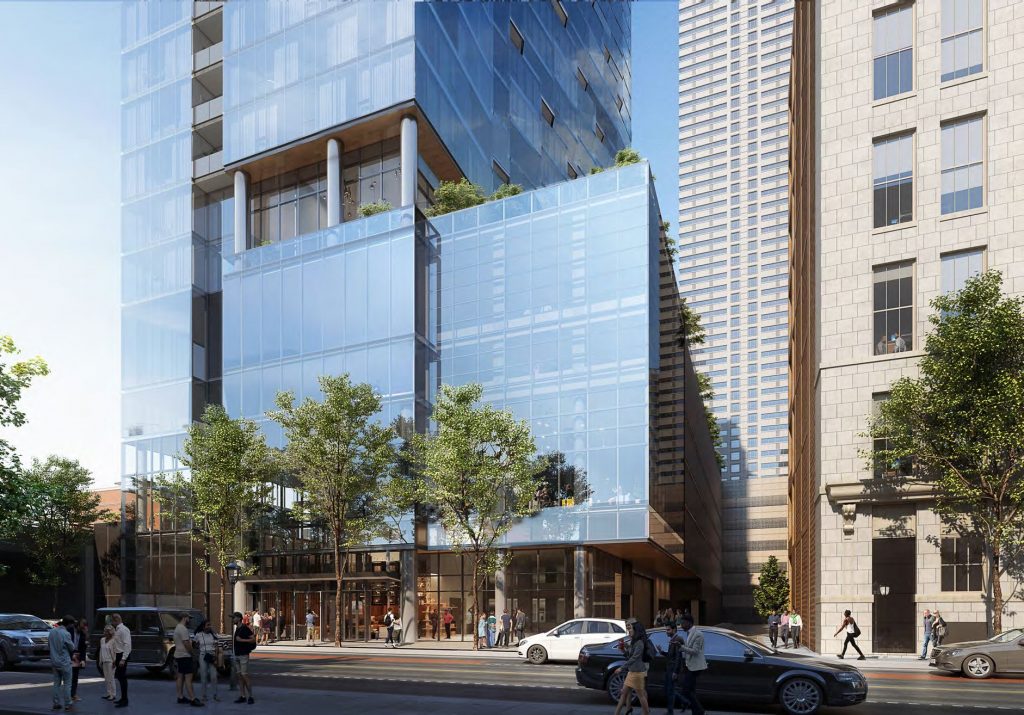
33 North 22nd Street. Credit: Solomon Cordwell Buenz / PMC Property Group via the Civic Design Review
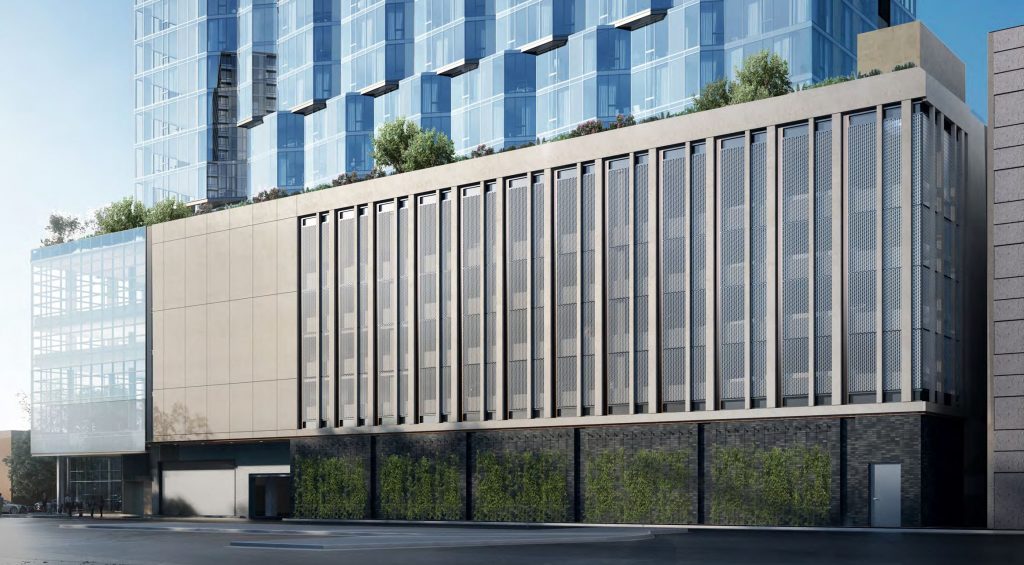
33 North 22nd Street. Credit: Solomon Cordwell Buenz / PMC Property Group via the Civic Design Review
The 32,616-square-foot site chiefly consists of the supermarket parking lot and abuts the 20-foot-high wall of the John F. Kennedy Boulevard viaduct. Although currently peripheral in relation to the Center City neighborhood, the site is advantageously situated, half a block north of the 22nd Street SEPTA trolley on Market Street.
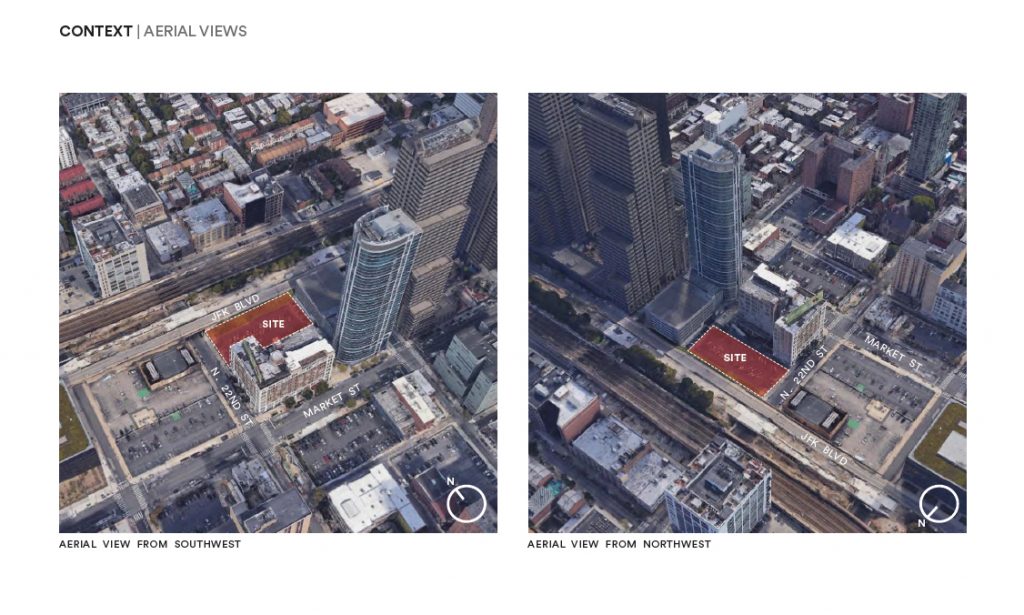
33 North 22nd Street. Credit: Solomon Cordwell Buenz / PMC Property Group via the Civic Design Review
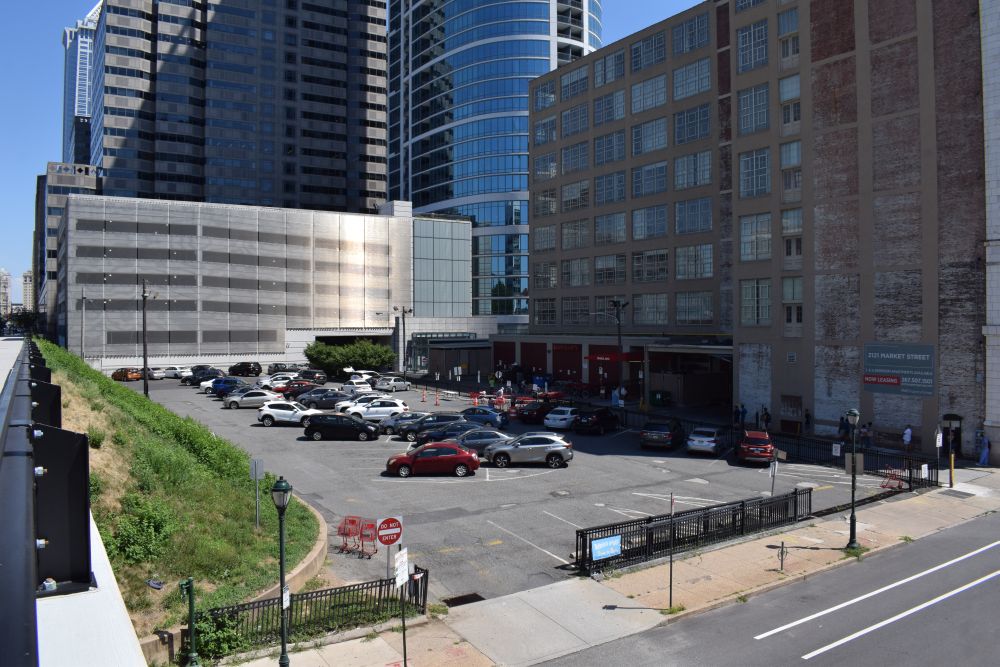
Future site of 33 North 22nd Street. Looking southeast, with Trader Joe’s in the background. Credit: Thomas Koloski
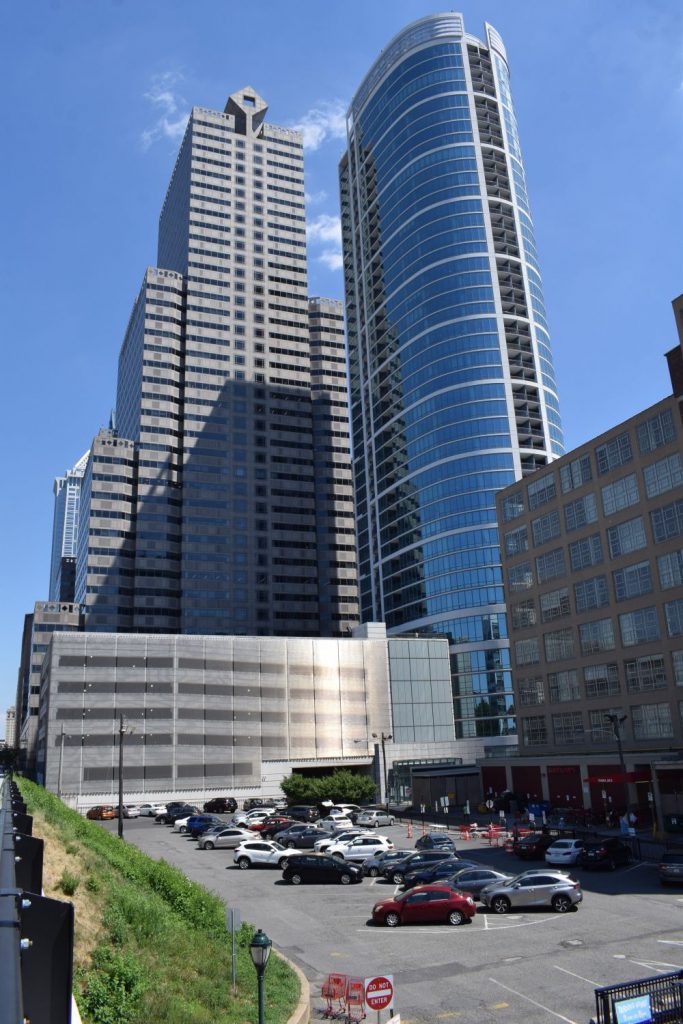
Future site of 33 North 22nd Street. Looking east. Credit: Thomas Koloski
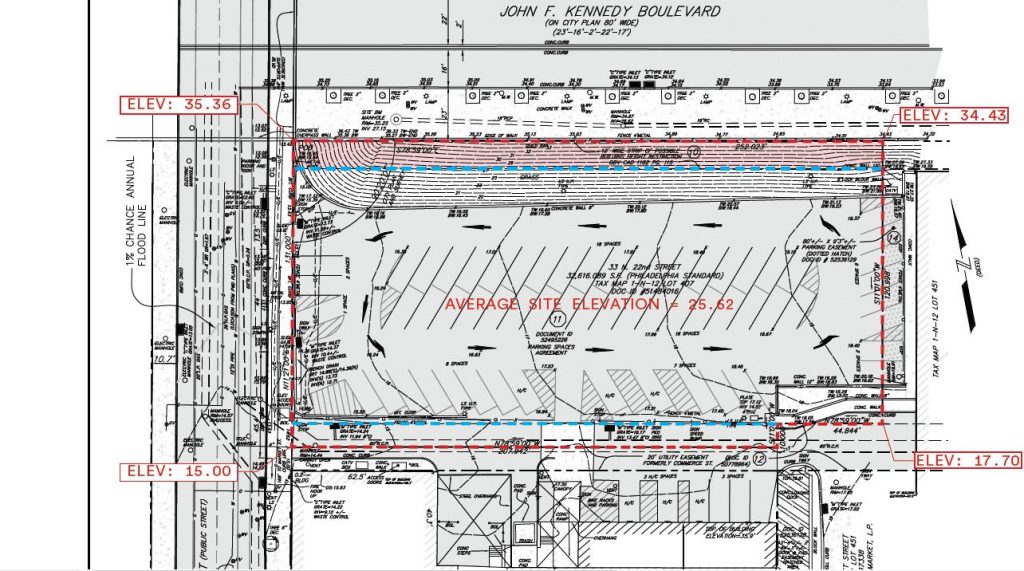
33 North 22nd Street. Credit: Solomon Cordwell Buenz / PMC Property Group via the Civic Design Review
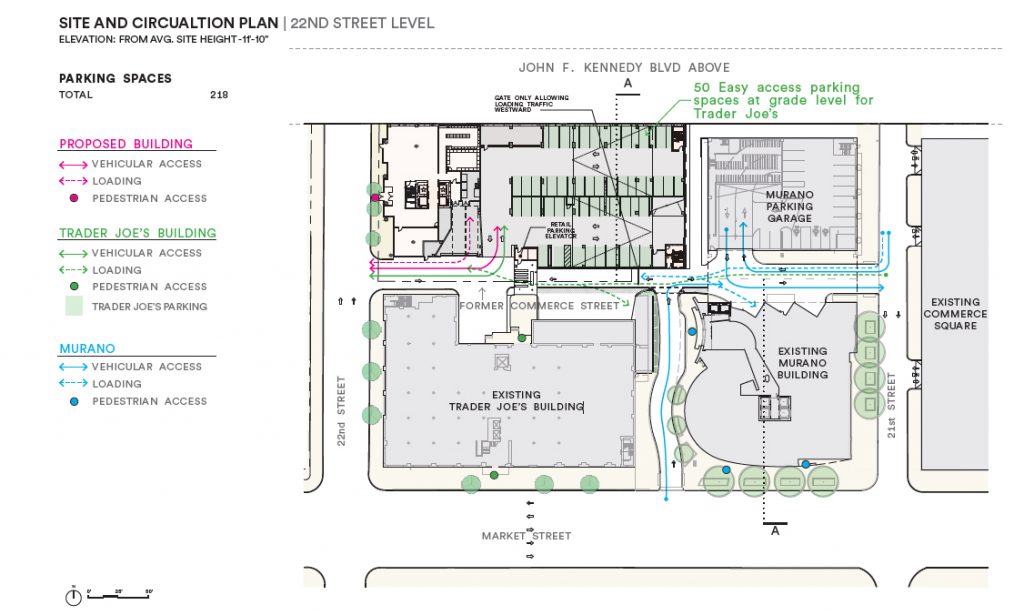
33 North 22nd Street. Credit: Solomon Cordwell Buenz / PMC Property Group via the Civic Design Review
The tower will stand 328 feet high when measured from North 22nd Street, or 306 feet when measured from the elevated JFK Boulevard to the top of the parapet (note: the numbers displayed on presentation renderings may appear slightly off because some of them measure from an average elevation plane rather than from the two ground levels). The elevation disparity has prompted the architects to include two entrance lobbies, one on each level.
Unfortunately, no provision has been made for a publicly accessible connector between the two street levels in the form of a staircase/elevator or a terraced plaza. The glaring lack of such a useful public amenity is somewhat mitigated by the building’s pleasant streetscape treatment, improved street ambiance in the form of filling an urban gap, proposed sidewalk improvements, and new street trees, planters, and bike racks.
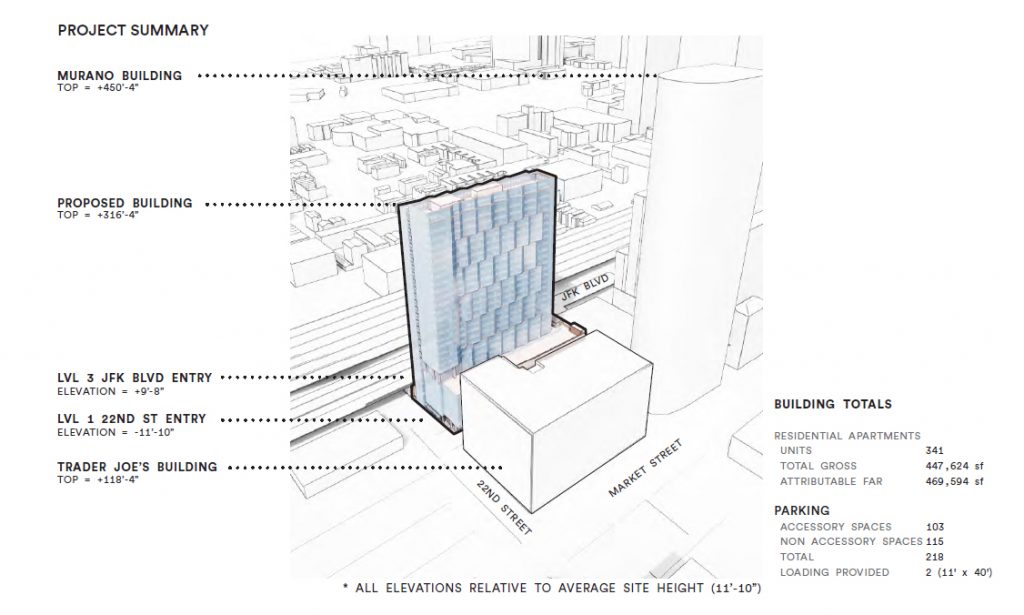
33 North 22nd Street. Credit: Solomon Cordwell Buenz / PMC Property Group via the Civic Design Review
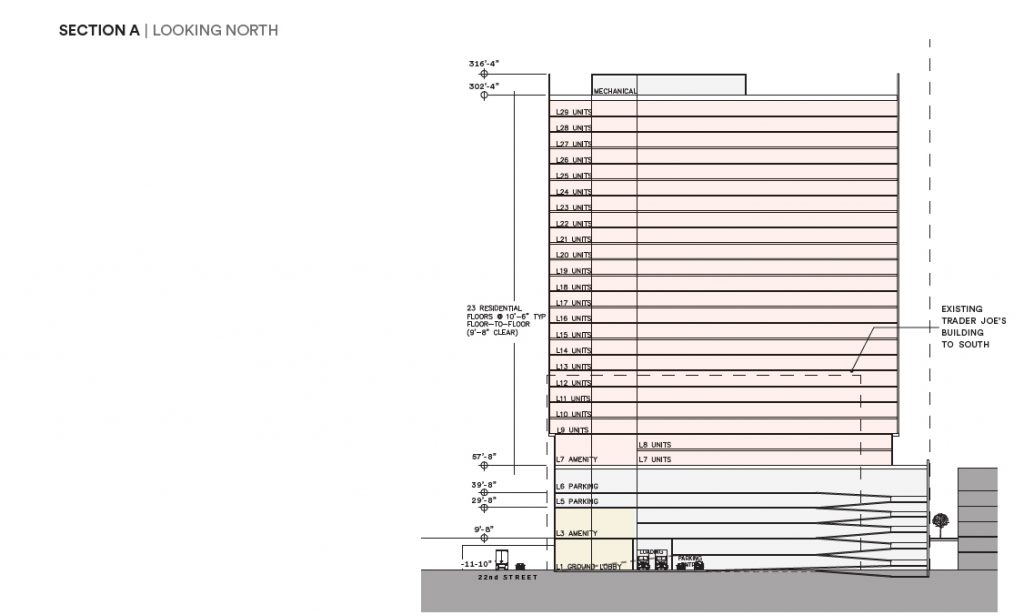
33 North 22nd Street. Credit: Solomon Cordwell Buenz / PMC Property Group via the Civic Design Review
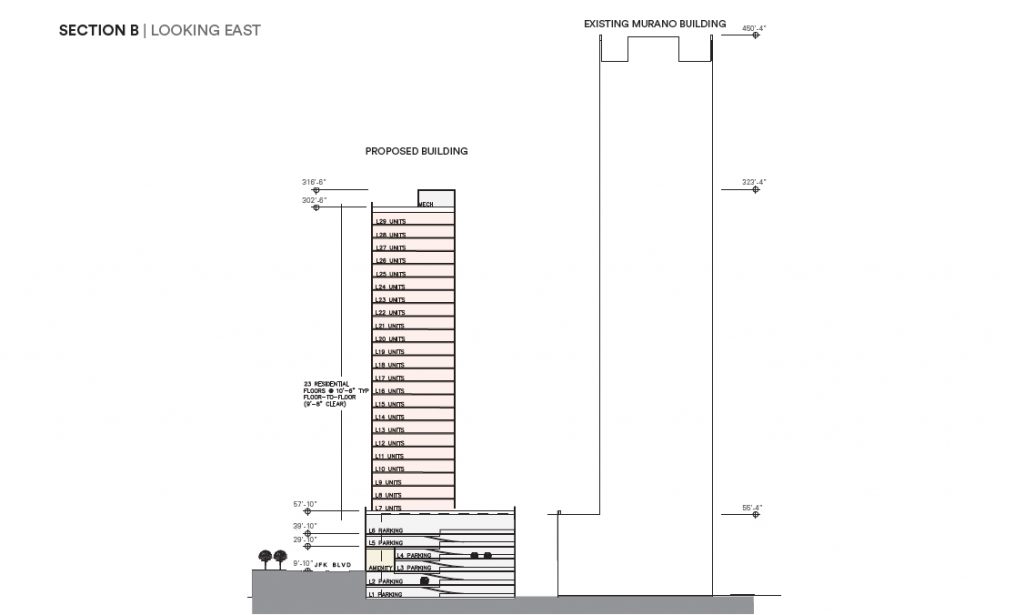
33 North 22nd Street. Credit: Solomon Cordwell Buenz / PMC Property Group via the Civic Design Review
The podium largely consists of a parking structure with 218 spaces. 50 spaces at the ground floor will be reserved for Trader Joe’s shoppers. Bicycle parking and charging stations for electric vehicles will also be provided.
A staggered, zig-zagging glass facade, which seems to ripple gently in the river breeze, will pleasantly juxtapose against the graceful curve of the next-door Murano condominium. When viewed from across the schuylkill River, the glimmer of the setting sun will be a sight to behold. However, the gesture is functional as well as sculptural, as it inclines the floor-to-ceiling windows toward the prized river views. Apartments begin at the seventh floor, around 50 to 70 feet above the street (depending on elevation), meaning that sweeping views will be available even from the lowest units.
The seventh floor will also house an extensive terrace, providing residents with ample outdoor space and a swimming pool. Other amenities would be located at L3, the JFK Boulevard-facing level. As the presentation points out, the landscaped deck would also help mitigate the urban heat island effect and assist with stormwater runoff, which will be channeled into a below-grade detention basin.
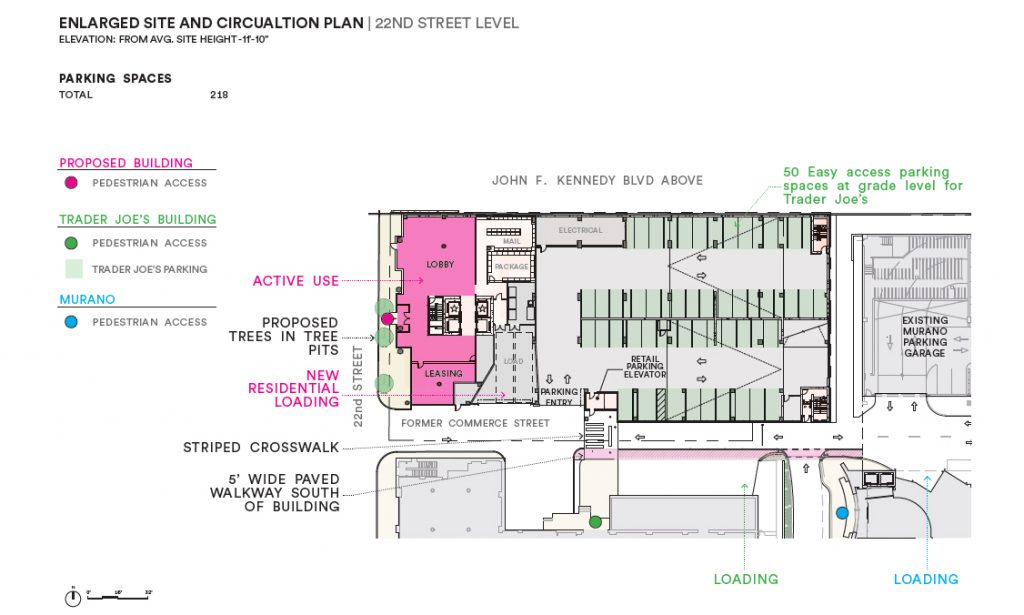
33 North 22nd Street. Credit: Solomon Cordwell Buenz / PMC Property Group via the Civic Design Review
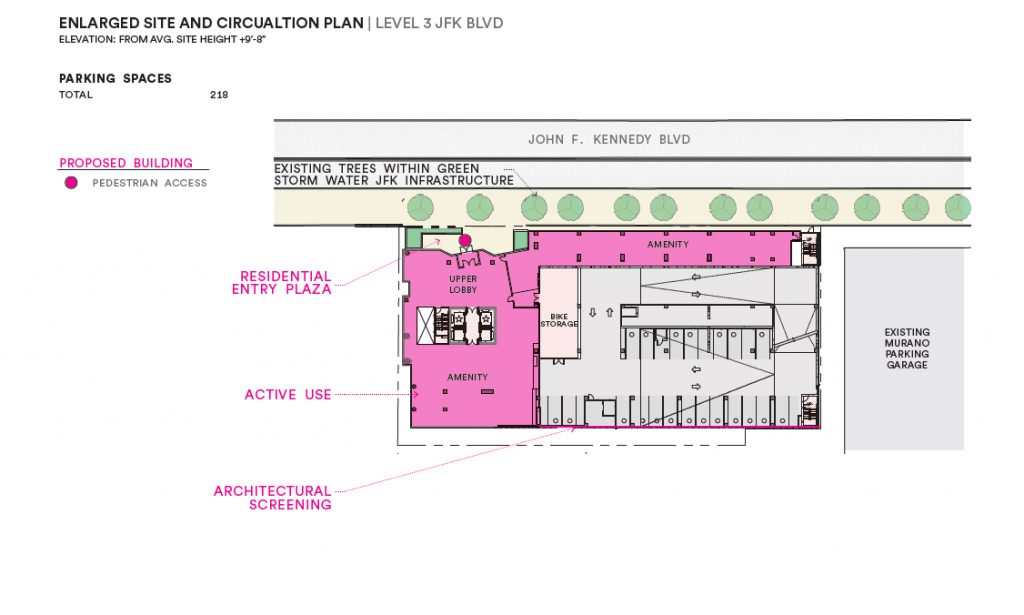
33 North 22nd Street. Credit: Solomon Cordwell Buenz / PMC Property Group via the Civic Design Review
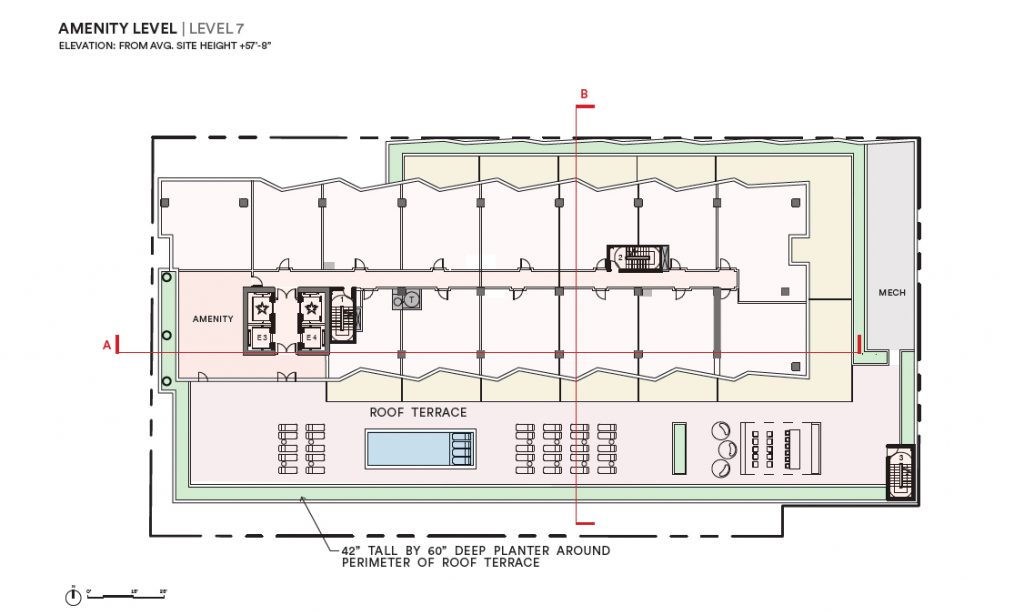
33 North 22nd Street. Credit: Solomon Cordwell Buenz / PMC Property Group via the Civic Design Review
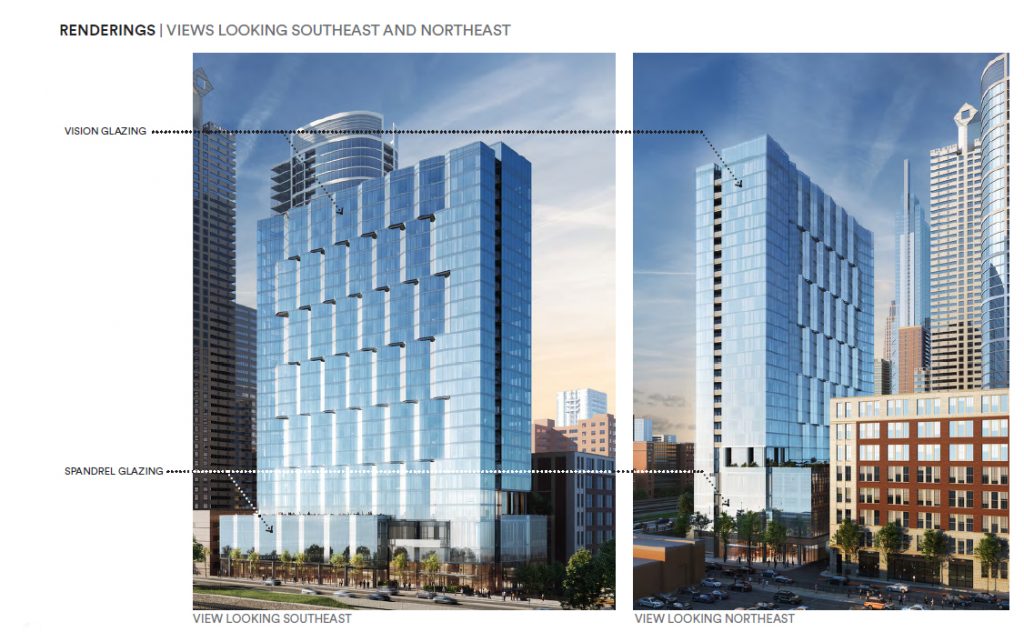
33 North 22nd Street. Credit: Solomon Cordwell Buenz / PMC Property Group via the Civic Design Review
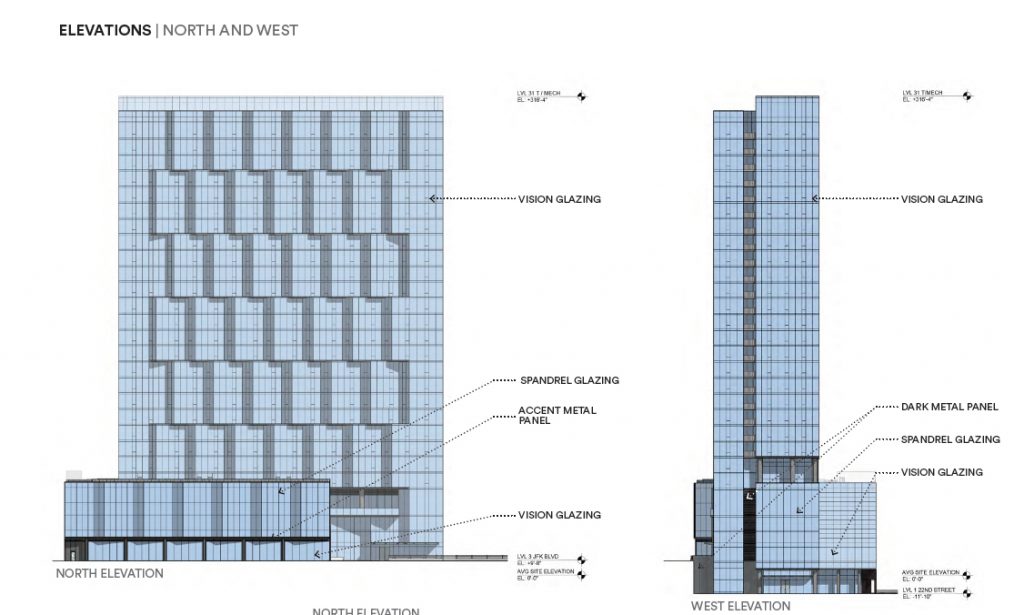
33 North 22nd Street. Credit: Solomon Cordwell Buenz / PMC Property Group via the Civic Design Review
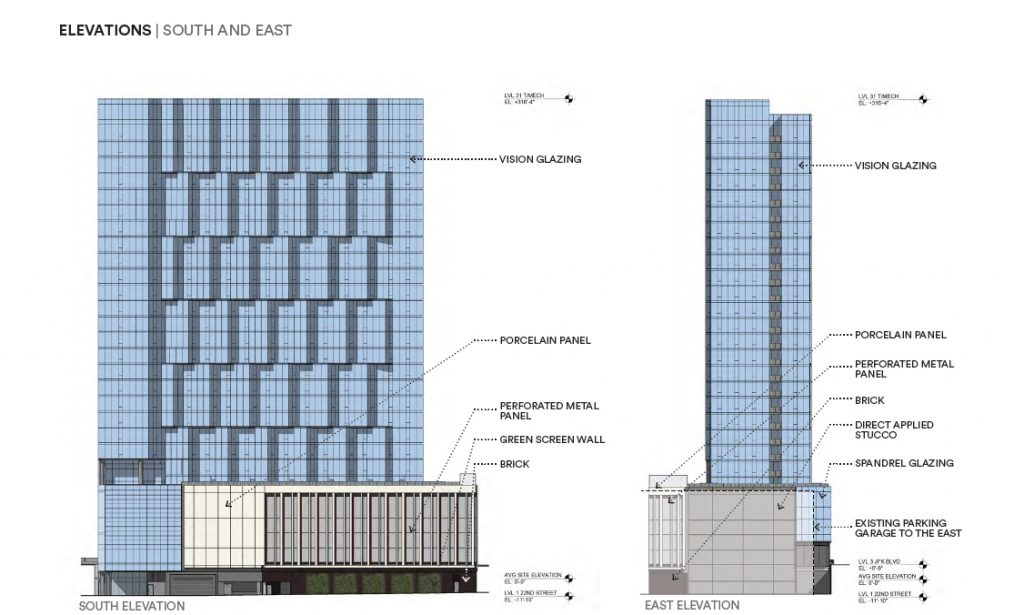
33 North 22nd Street. Credit: Solomon Cordwell Buenz / PMC Property Group via the Civic Design Review
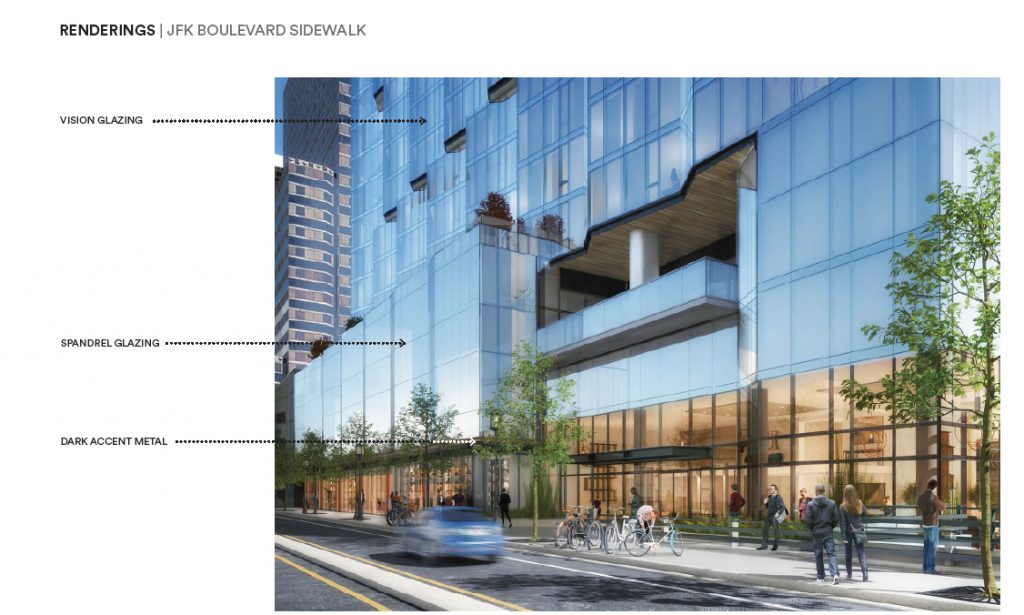
33 North 22nd Street. Credit: Solomon Cordwell Buenz / PMC Property Group via the Civic Design Review
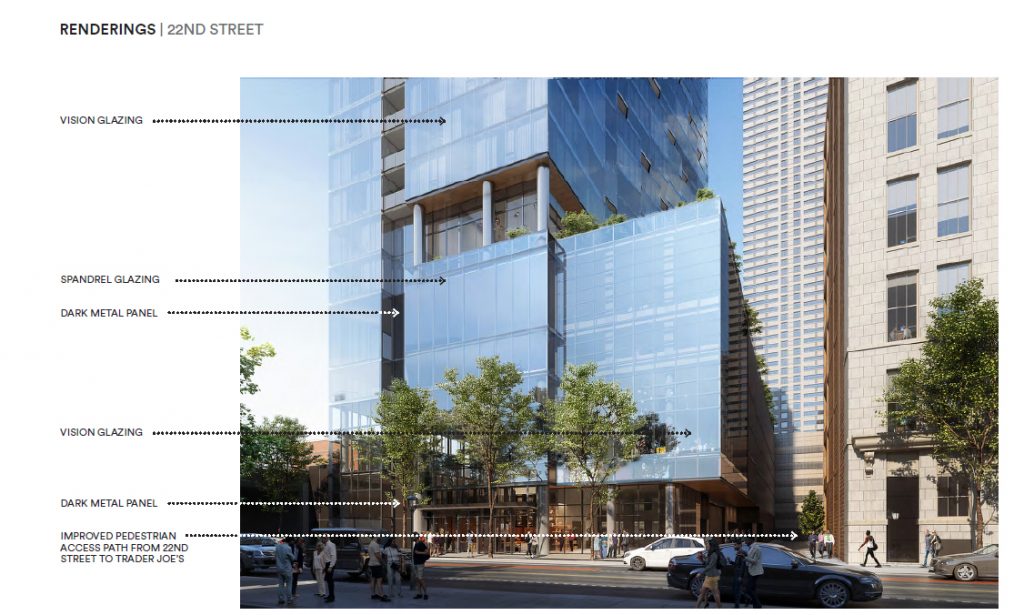
33 North 22nd Street. Credit: Solomon Cordwell Buenz / PMC Property Group via the Civic Design Review
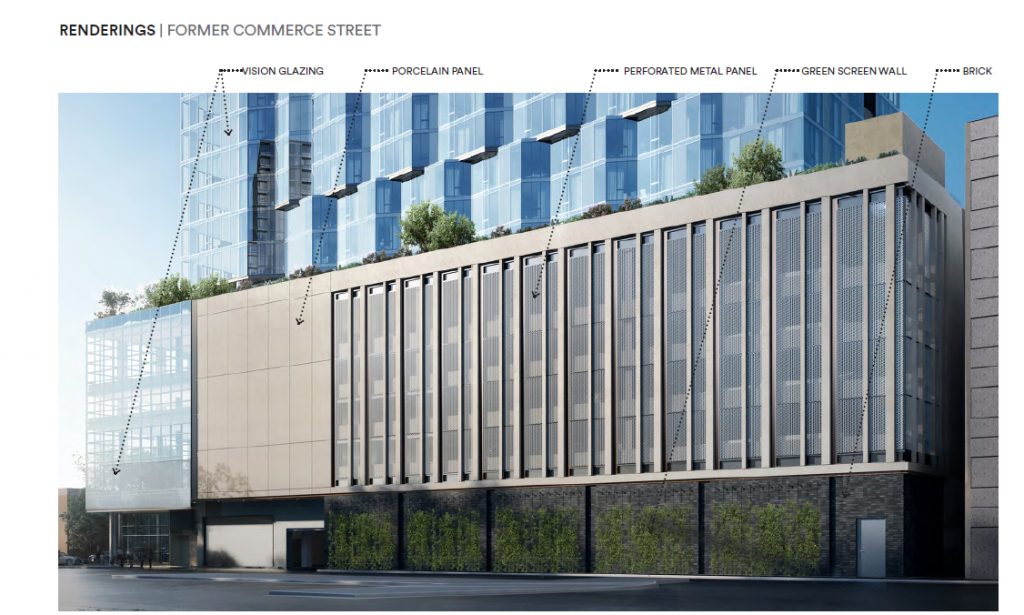
33 North 22nd Street. Credit: Solomon Cordwell Buenz / PMC Property Group via the Civic Design Review
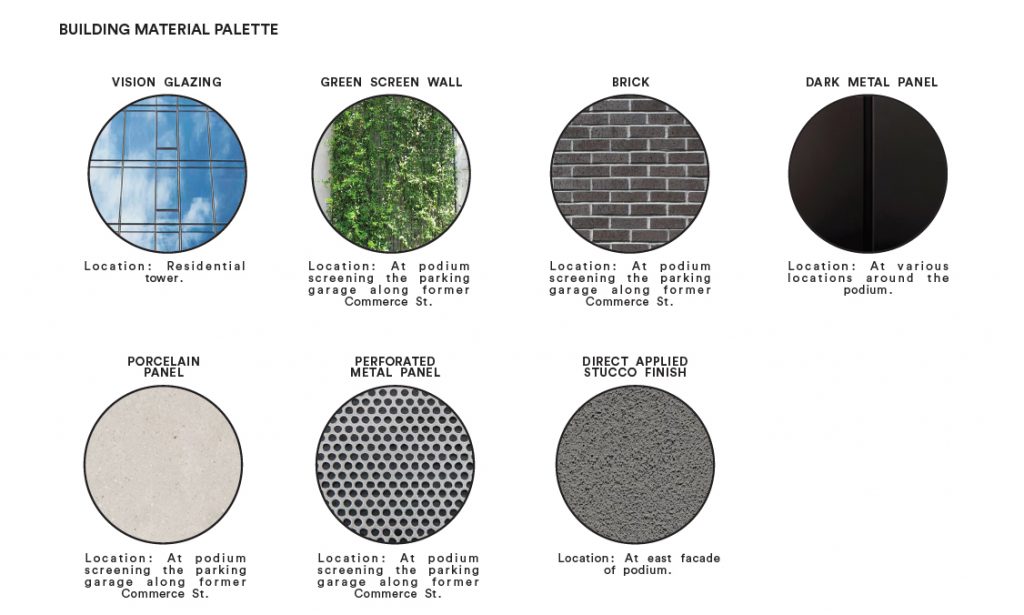
33 North 22nd Street. Credit: Solomon Cordwell Buenz / PMC Property Group via the Civic Design Review
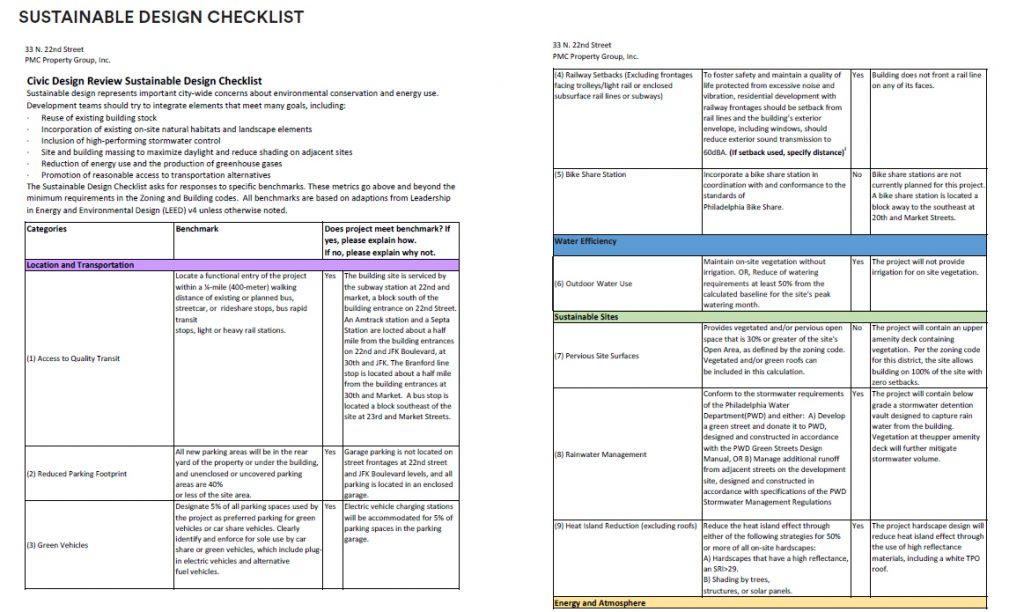
33 North 22nd Street. Credit: Solomon Cordwell Buenz / PMC Property Group via the Civic Design Review
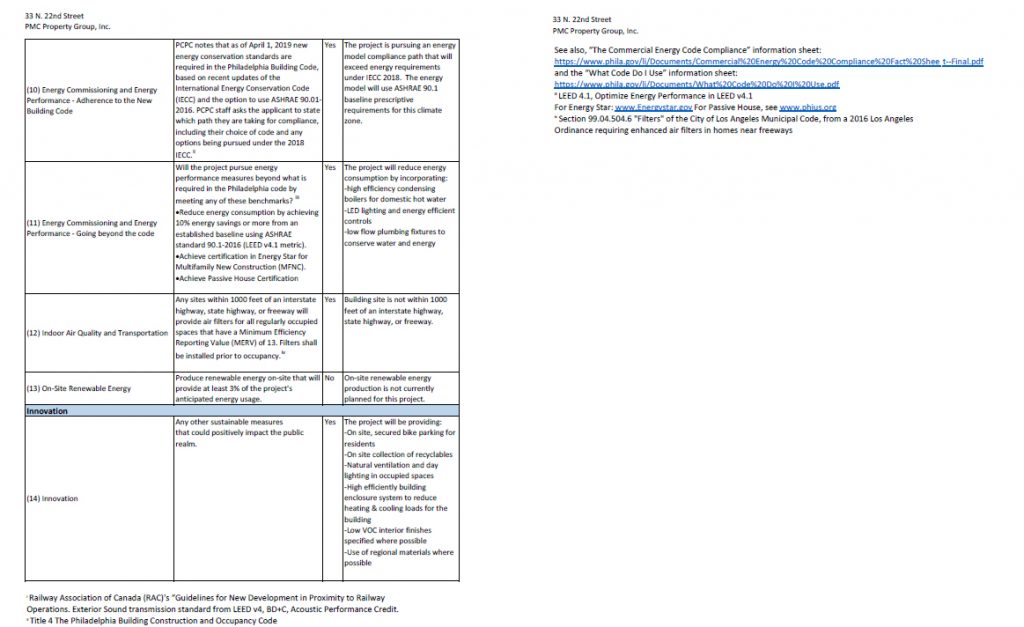
33 North 22nd Street. Credit: Solomon Cordwell Buenz / PMC Property Group via the Civic Design Review
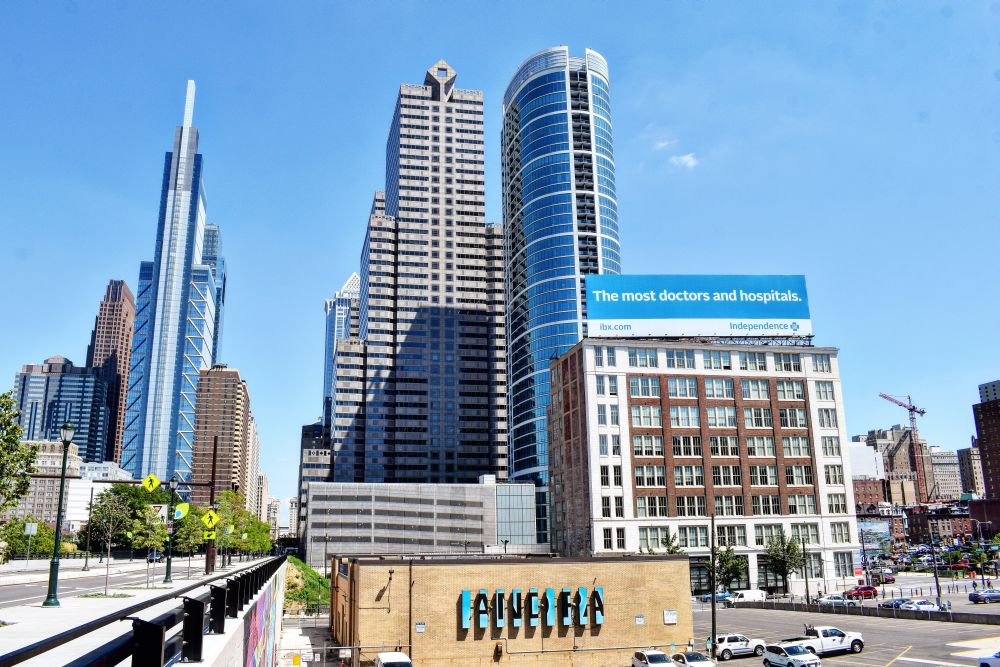
Future site of 33 North 22nd Street. Looking east. Credit: Thomas Koloski
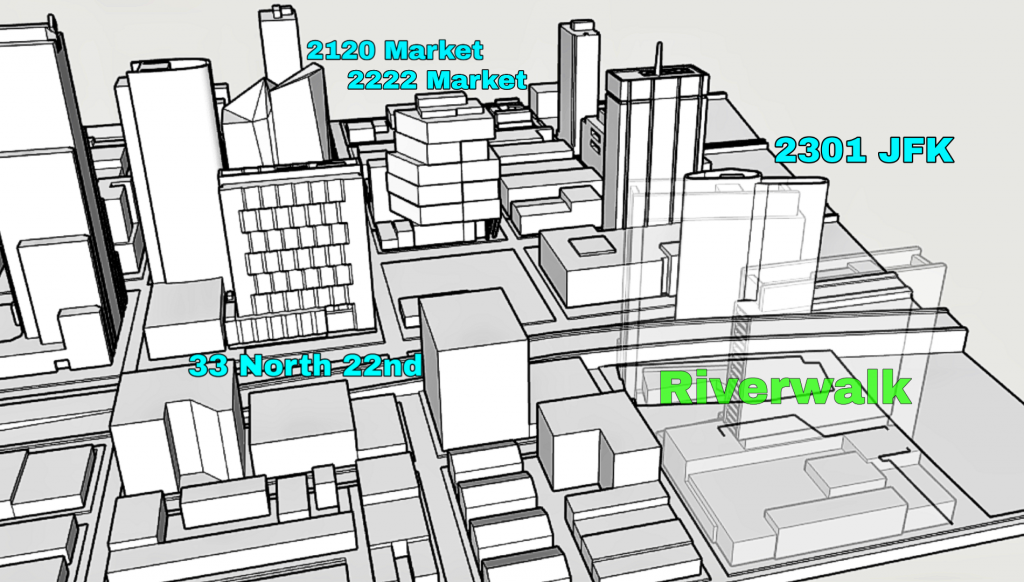
New proposals between 21st and 23rd Street. Model by Thomas Koloski
For years, the promising lot has been an object of discussion within architecture, real estate, and urban planning communities, to a point where it has been used as the site for a hypothetical student development for architecture students in the city’s universities. Now, not only is progress at 30 North 22nd Street is finally picking up steam, but several nearby lots are also slated for high-rise development. The two-towered Riverwalk complex to the west is well under construction. Within a decade, this no-man’s-land of parking lots will blossom into a vibrant neighborhood within equally convenient reach of both Center City and University City across the river.
Subscribe to YIMBY’s daily e-mail
Follow YIMBYgram for real-time photo updates
Like YIMBY on Facebook
Follow YIMBY’s Twitter for the latest in YIMBYnews

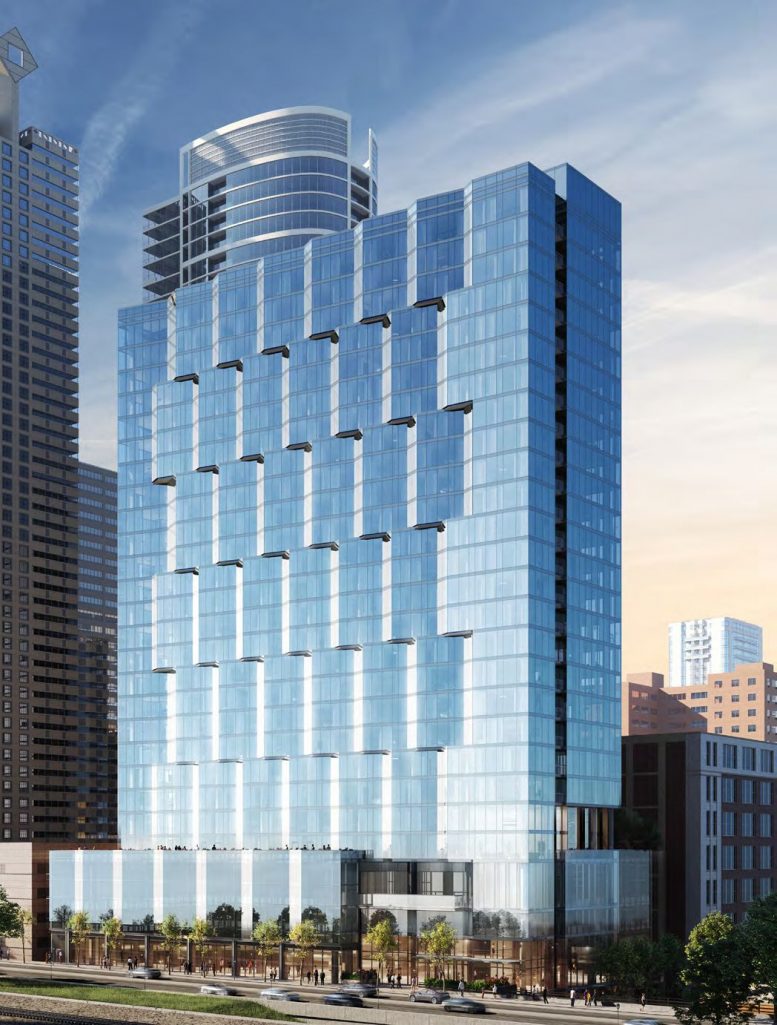




Be the first to comment on "Renderings and Diagrams Revealed for 33 North 22nd Street, Center City"