Parkway Corporation, the proprietor of multiple parking lots and other real estate in Center City and beyond, seeks to redevelop a parking lot, likely in conjunction with a partner, at 26-30 South 21st Street in Center City West. The 26,127-square-foot, L-shaped site is bounded by 21st Street to the east, Van Pelt Street to the west, and Ludlow Street to the north. According to Parkway documentation, the site is situated within a CMX-4 mixed-use district and can accommodate 130,635 square feet of built space at a floor-to-area ratio of 5:1, or 313,524 square feet of space at an FAR of 12:1. With the right design, and height limits notwithstanding, the site may accommodate a development rising around 30 or so stories.
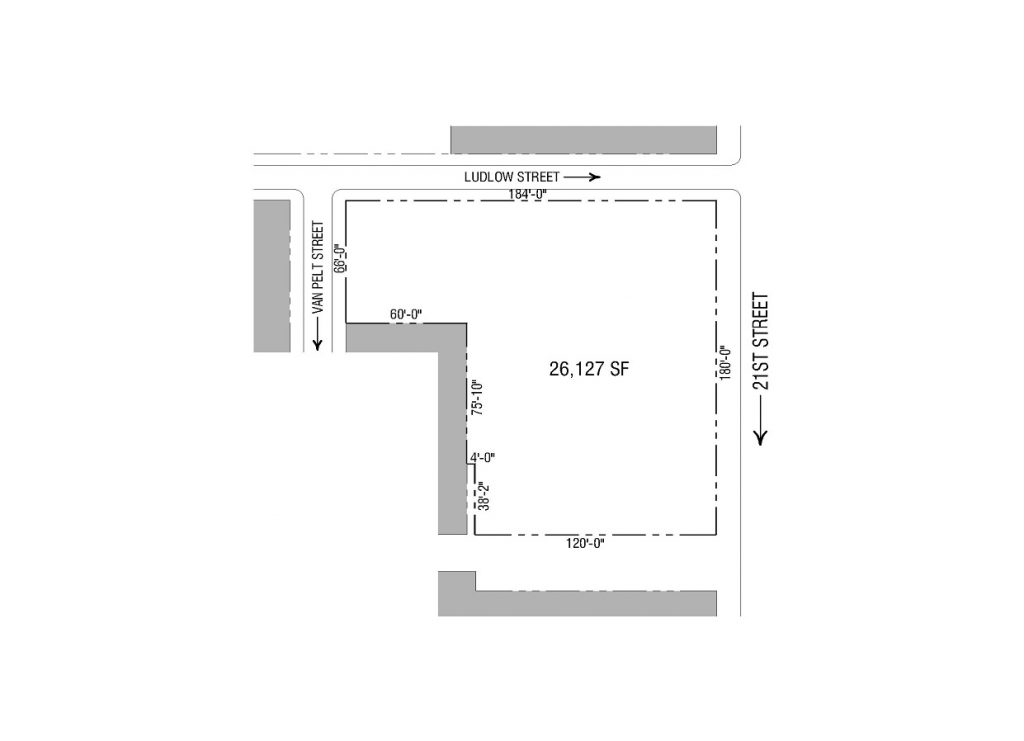
26-30 South 21st Street. Credit: Parkway Corporation
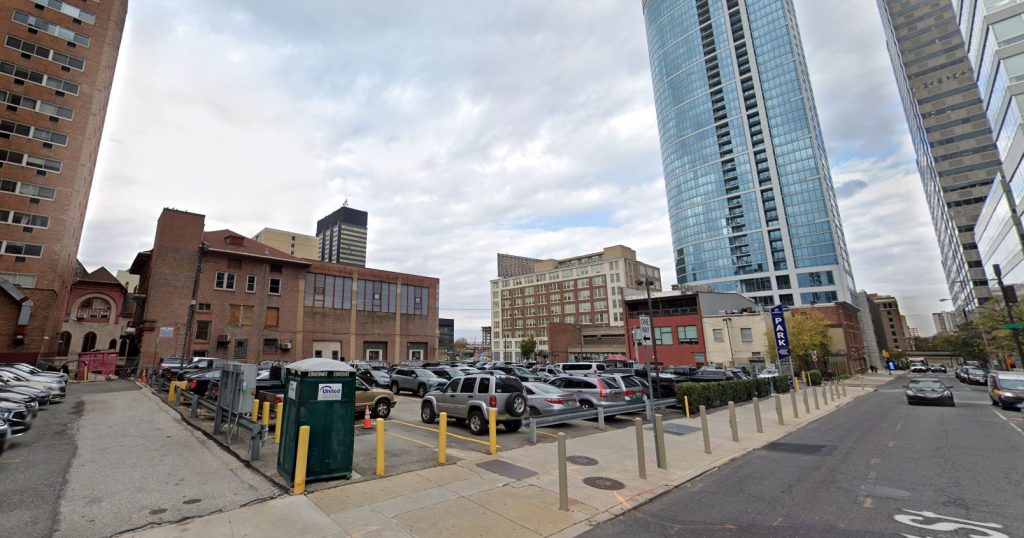
26-30 South 21st Street. Looking north. November 2020. Credit: Google Street View
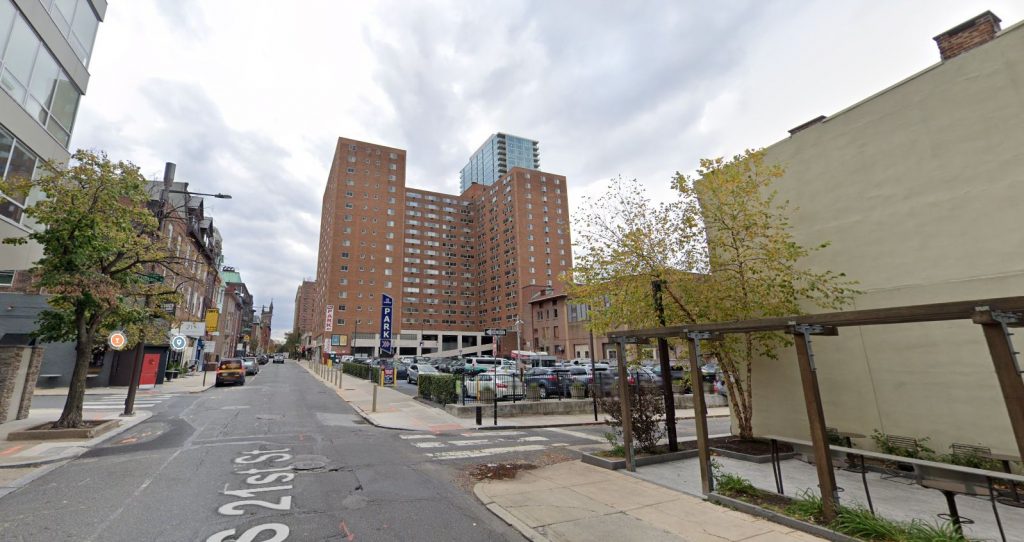
26-30 South 21st Street. Looking southwest. November 2020. Credit: Google Street View
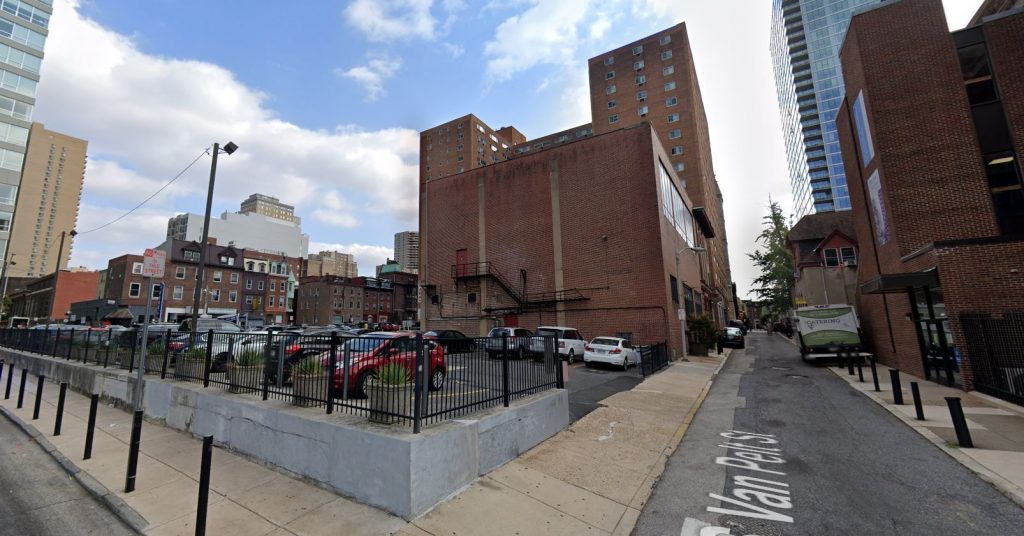
26-30 South 21st Street. Looking south. November 2020. Credit: Google Street View
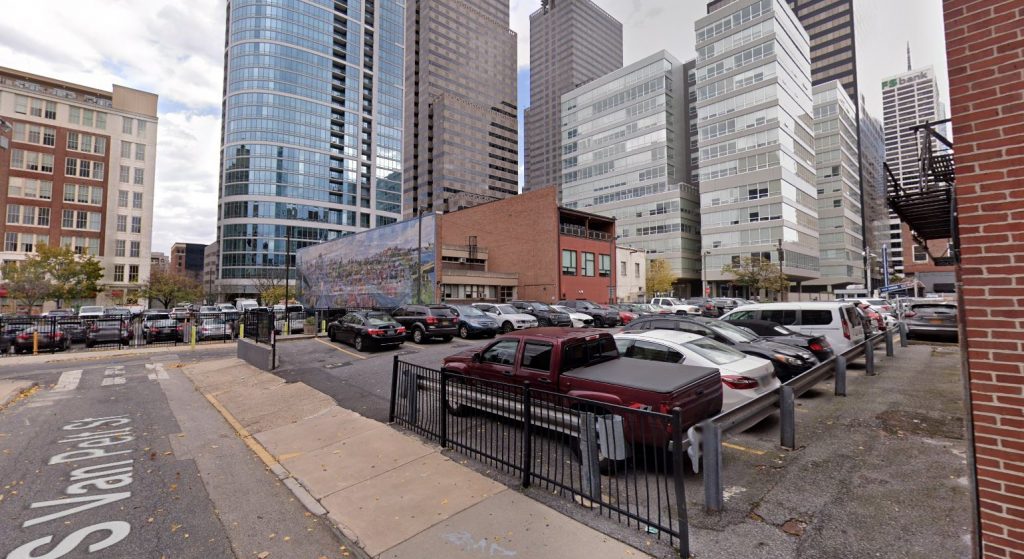
26-30 South 21st Street. Looking east. November 2020. Credit: Google Street View
Note that there is a discrepancy between the numbers listed in the documentation. The general PDF presentation, as well as the illustration at the development page, both refer to the site as measuring 26,127 square feet, which seems to match the site conditions as measured via satellite imagery. However, the figure on the development page lists the site at 32,706 square feet, which possibly includes an additional parcel. According to the documentation, such a site would yield 163,530 buildable square feet at an FAR of 5:1, or 392,472 square feet at an FAR of 1:12.
The development sits at the southern fringe of Center City West, a long-forlorn district of parking lots and other largely underdeveloped properties, roughly bounded by 20th Street to the east, the Schuylkill River to the west, Chestnut Street to the south, and Arch Street to the north (Parkway bills the area as Market West, apparently in counter-balance to the more established Market East neighborhood). The area, conveniently sited between the Center City core, University City, Rittenhouse Square, and Logan Square, is about to see a slew of new development, with several residential and commercial high-rise buildings on the drawing boards.
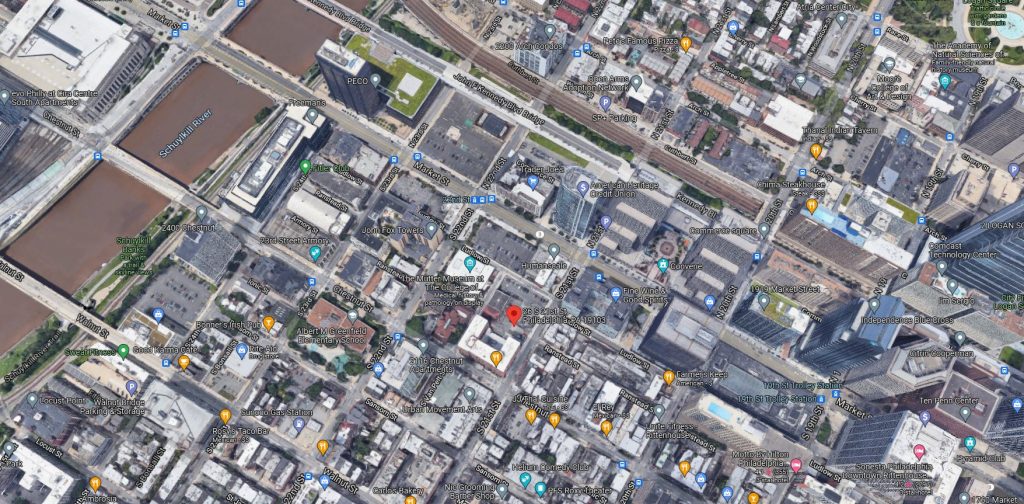
26-30 South 21st Street. Looking north. Credit: Google Maps
One of these buildings is 2222 Market Street, a recently topped-out, 19-story office building under construction a block to the northwest also being developed by Parkway Corporation at the site of one of its former parking lots. Designed by Gensler, with IMC Construction as the general contractor, the building is being custom-tailored as the new headquarters for Morgan Lewis, a major law firm.
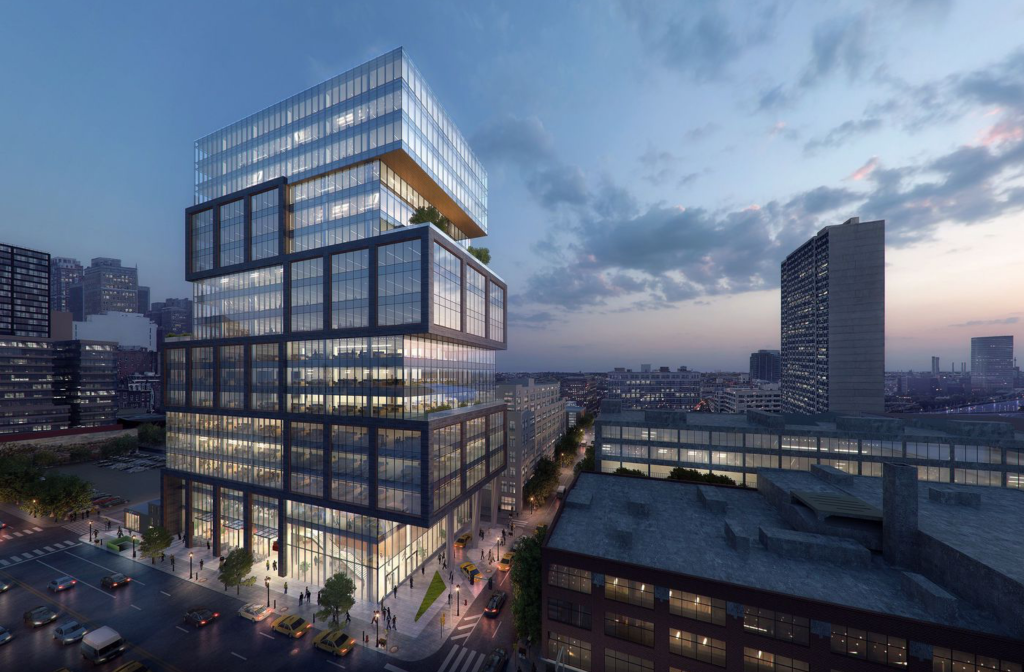
2222 Market Street. Credit: Gensler
Parkway Corporation specializes in both parking management and real estate, owning a number of parking lots throughout the city and beyond. The company has both developed projects on its own and participated in joint ventures in other companies. Given the property’s listing under its “opportunities” section, we surmise that Parkway is seeking a partner for developing the lot at 26-30 South 21st Street, which we hope they succeed in doing given its location in a centrally-sited, transit-accessible, up-and-coming neighborhood.
No permits have yet been filed for the property.
Subscribe to YIMBY’s daily e-mail
Follow YIMBYgram for real-time photo updates
Like YIMBY on Facebook
Follow YIMBY’s Twitter for the latest in YIMBYnews

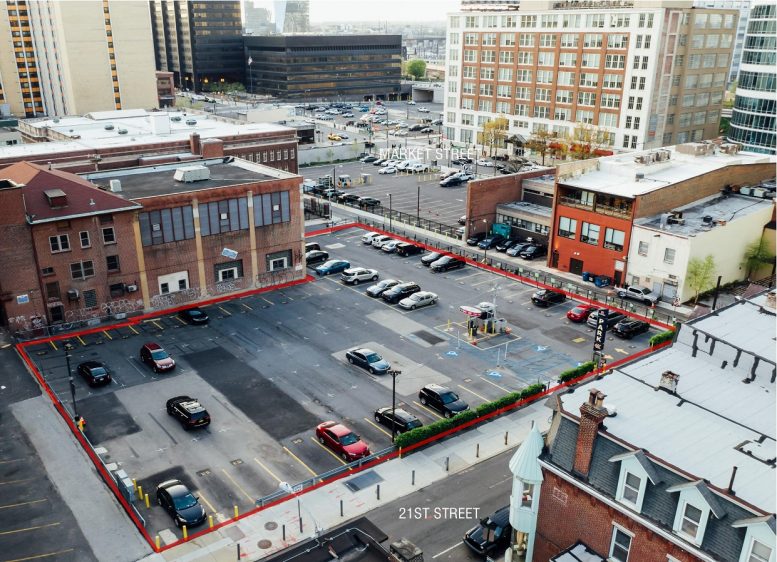




What are the 2 buildings on Van Pelt? They look boarded up?? Are they possibly the parcels that account for the change in lot size?
I think at least one is a contribution property to a historic district, but they seem to be the only adjacent parcels.