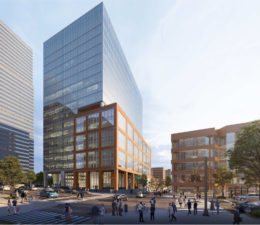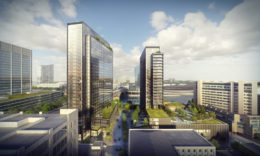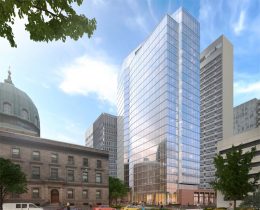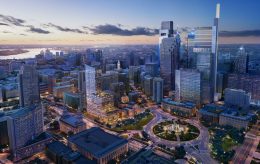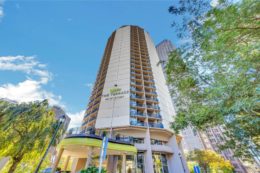New Renderings Revealed For 2000 Arch Street In Logan Square, Center City
A new design has been unveiled for a large office development proposed at 2000 Arch Street in Logan Square, Center City. Designed by L2P and developed by the Parkway Corporation, the tower will stand 18 stories and 257 feet tall. Chubb is the key tenant lined up for the 474,193 square foot super structure. A total of 74 parking spaces will be located underneath the building, with four being accessible.

