At number 21 on Philly YIMBY’s December 2020 Development Countdown is the 340-foot-tall, 27-story tower planned at 1620 Sansom Street in the Rittenhouse Square area of Center City. Designed by Solomon Cordwell Buenz, a firm that is behind a number of recent projects in the city, and developed by the Southern Land Company, the 298-unit tower will yield 376,900 square feet, with 19,600 square feet of restaurant space, 5,200 square feet of retail, and 67 parking spaces on three underground levels. Though the tower which is located just two blocks to the south of Liberty Place, it will have a significant impact on the surrounding area, which lacks modern structures of a similar size. No progress has been observed at the site since demolition and construction permits were filed in September.
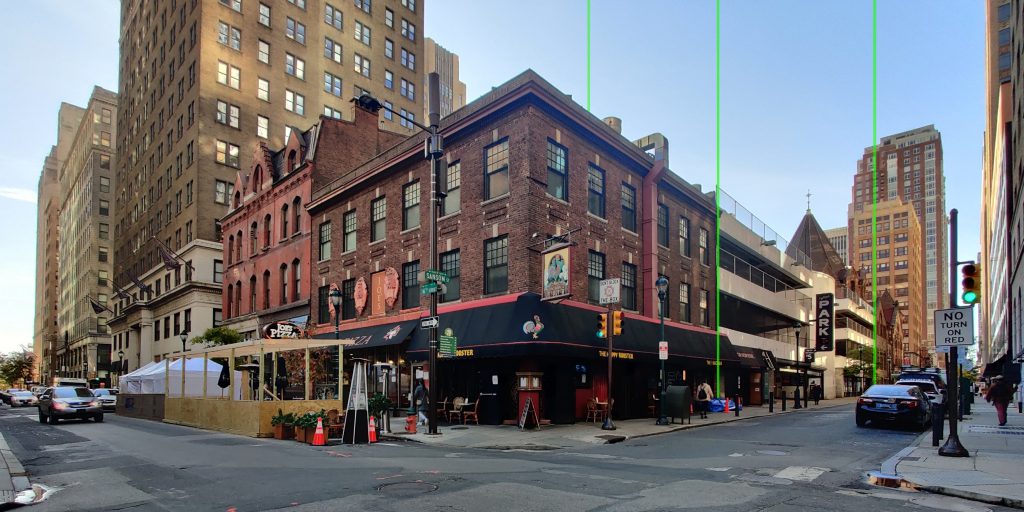
1620 Sansom Street from the corner of South 16th Street and Sansom Street. Photo and edit by Thomas Koloski
The tower is proposed on a site currently occupied by a three-story Eglin’s parking garage that is still operating. The building, formally addressed 1608-1626 South 16th Street, will stand next to the First Baptist Church of Philadelphia at 123 South 17th Street. Development is moving at a quick pace, since the tower was just revealed in July and construction permits were filed just a few months later.
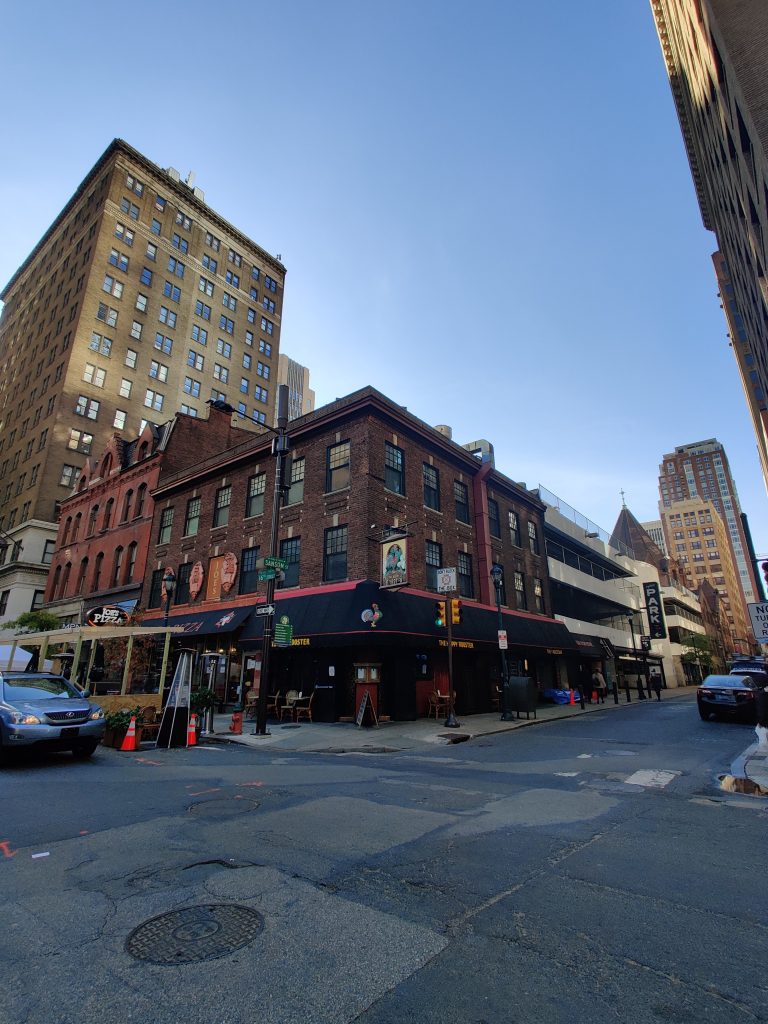
1620 Sansom Street. Photo by Thomas Koloski
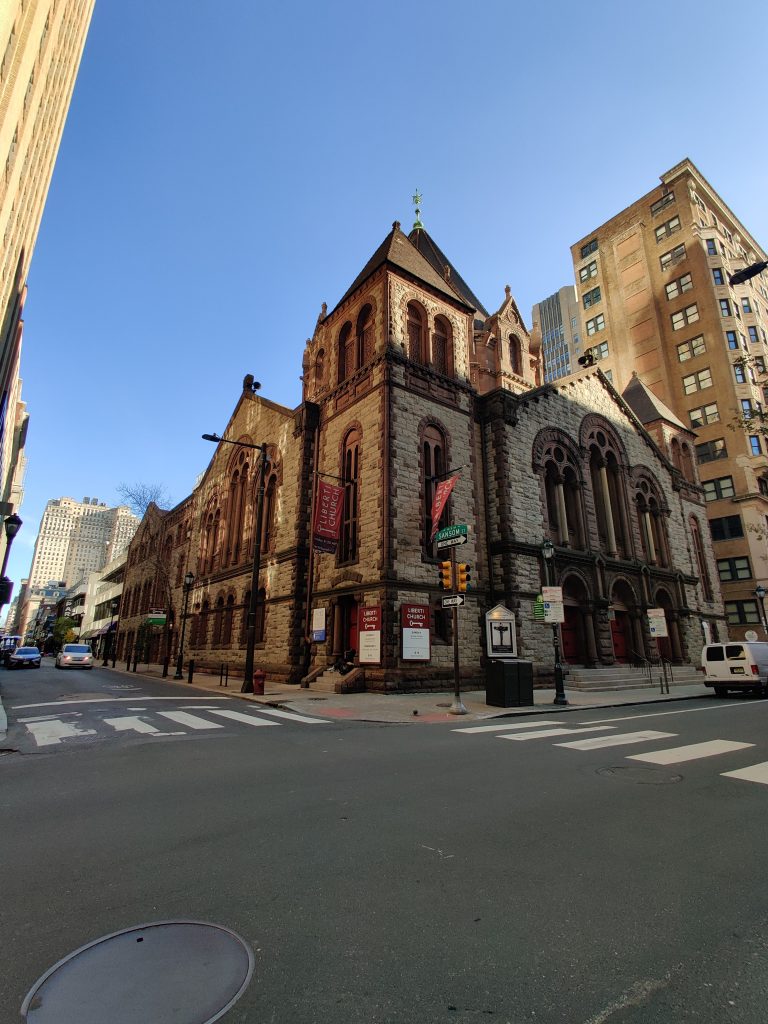
1620 Samson Street behind Liberti Church. Photo by Thomas Koloski
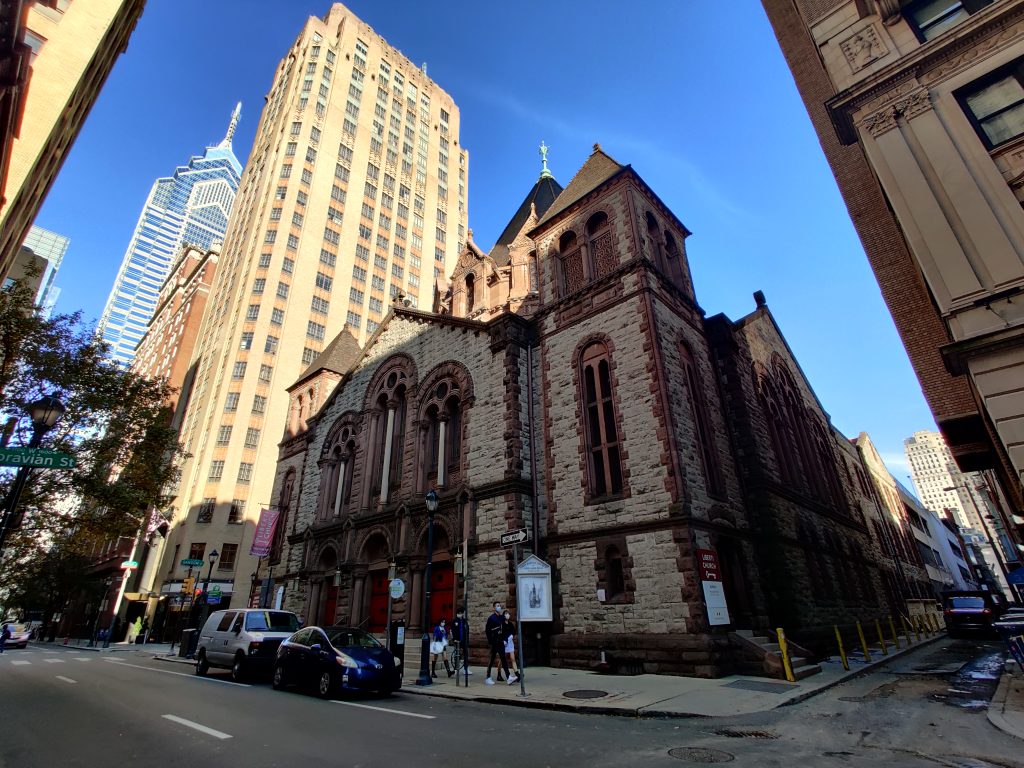
1620 Samson Street behind Liberti Church and One Liberty Place. Photo by Thomas Koloski
No completion date has been announced, but the tower could be finished by 2023 or 2024.
Subscribe to YIMBY’s daily e-mail
Follow YIMBYgram for real-time photo updates
Like YIMBY on Facebook
Follow YIMBY’s Twitter for the latest in YIMBYnews

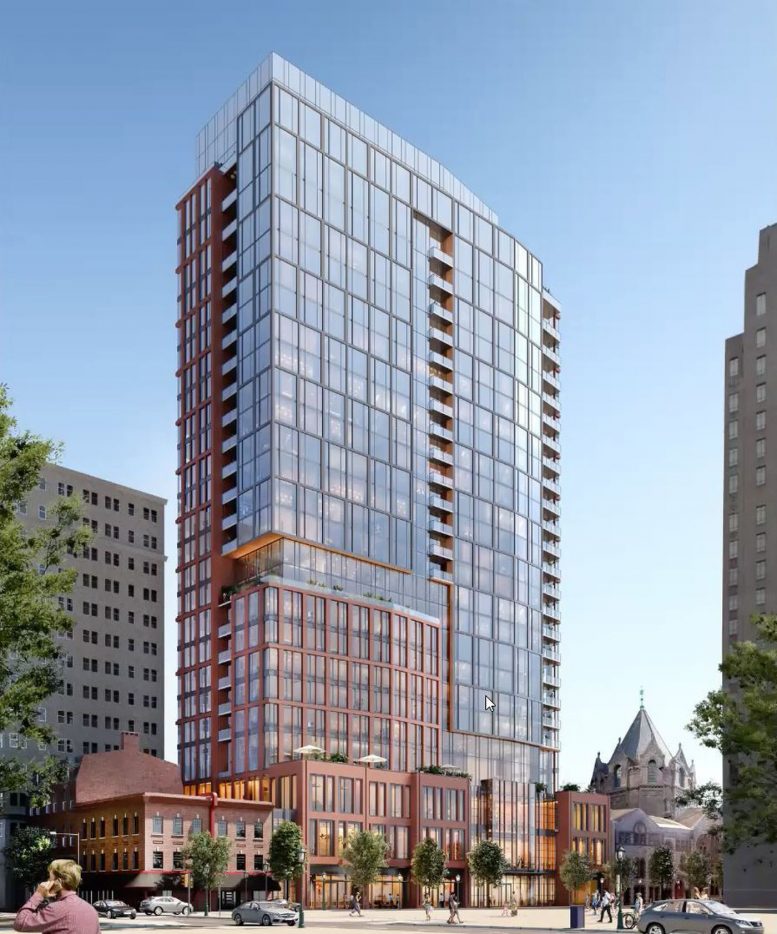
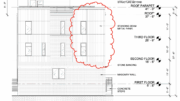



nice looking building
hard to believe that this is proceeding at a fast pace if the garage is still operating.
Is this height all the existing zoning will allow? Without getting a height boner about it, but it seems like the design could use another 10 floors or so.