Renderings have been revealed for 21st And Ludlow, a multi-family high-rise planned in Center City West. Designed by Eddy Mchenry Architecture and developed by the Parkway Corporation, the tower will rise 21 stories and 377 feet tall, with 304 residential units (31 of which will be designated as affordable housing), ground floor retail space, and 109 parking spaces located underneath the tower.
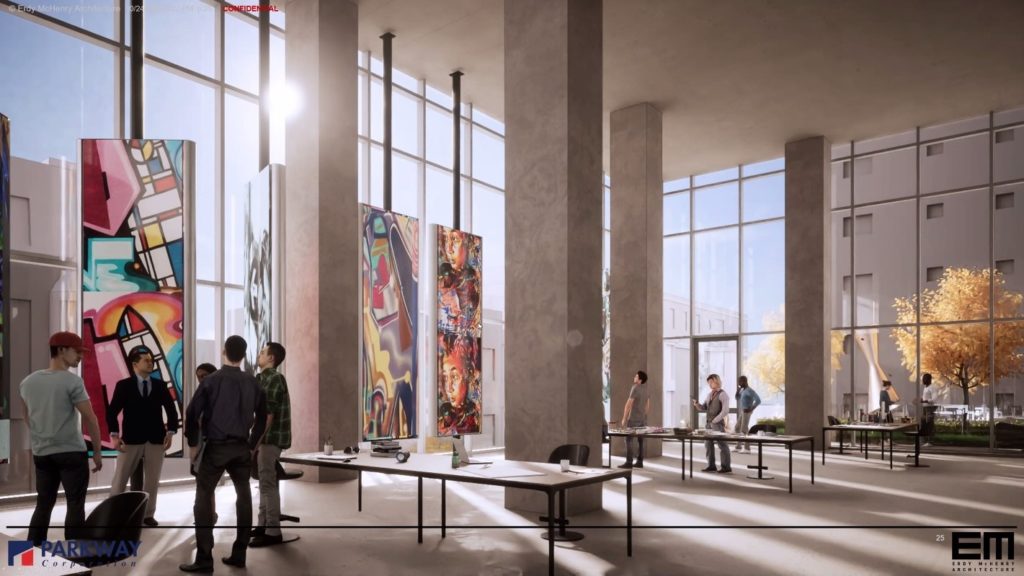
21st And Ludlow Public Room. Credit: Erdy McHenry Architecture.
Interestingly, the new development will include a “public room,” which will be a space open to the surrounding community that will feature an outdoor terrace and maker space. The Mural Arts Program has shared plans of preparing future murals within this space as well.
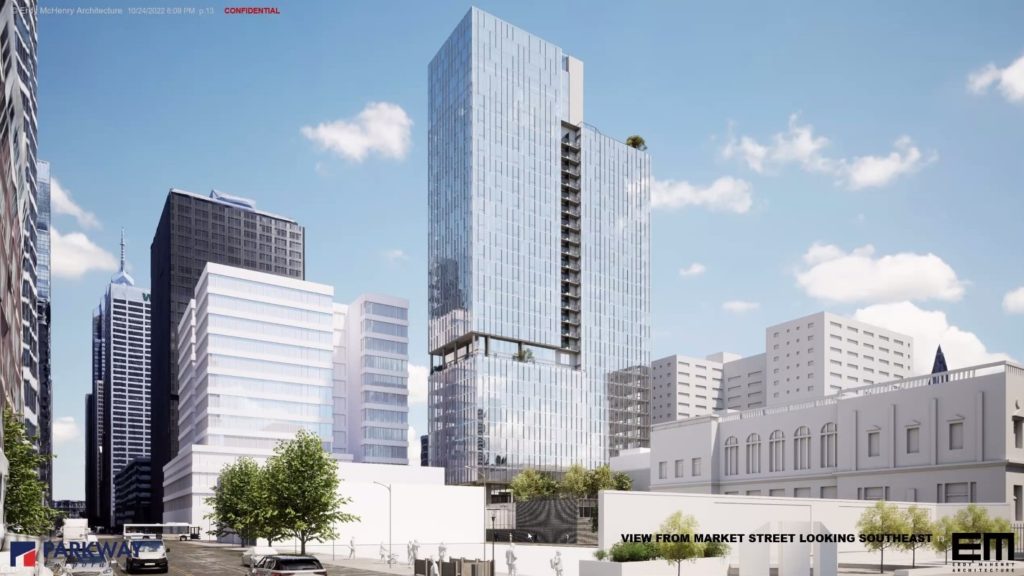
21st And Ludlow. Credit: Erdy McHenry Architecture.
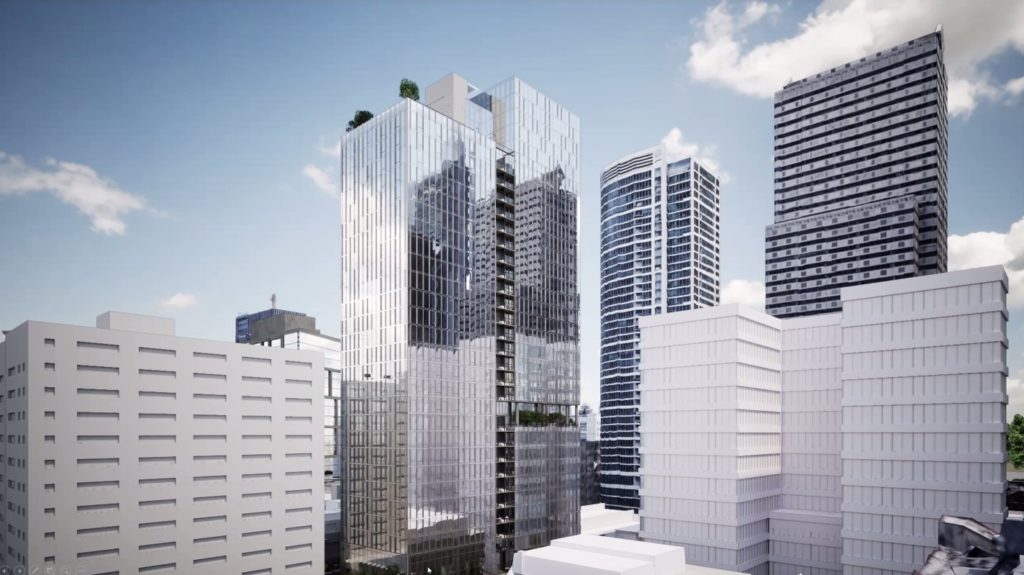
21st And Ludlow. Credit: Erdy McHenry Architecture.
The new tower will feature a very attractive and modern exterior that will be a fantastic addition to the surrounding area upon completion. The tower will be clad in glass rising the entire height, with tapers and indentations in the massing that create for a balanced design. Toward the top of the structure, the tower tapers off slightly, allowing for a rooftop pool area that will certainly help attract future tenants, while the mechanical penthouse extends the height farther on the northern portion of the superstructure. Columns of balconies will rise up the facade on the eastern and western sides of the tower, while a larger outdoor terrace space will be located at the top of what is essentially the tower’s podium.
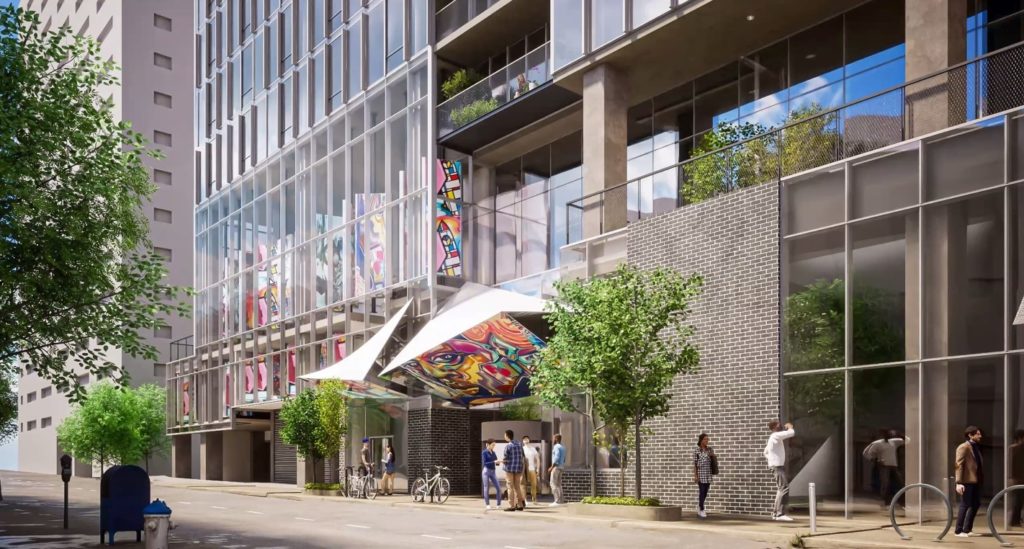
21st And Ludlow. Credit: Erdy McHenry Architecture.
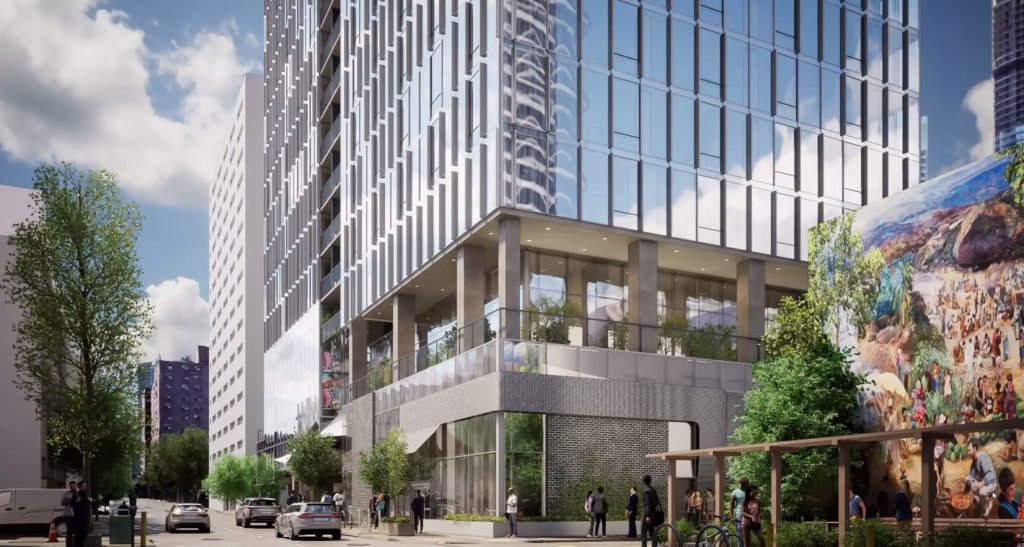
21st And Ludlow. Credit: Erdy McHenry Architecture.
The development will feature a fantastic street presence, using a variety of materials to create a unique atmosphere that will be a great addition to this quiet block. Gray brick and floor-to-ceiling windows around the residential entrances and retail space creates for a typical and consistent street presence. More notably, however, is the presence of street art shown in renderings, with images showing trendy art displays that would be a great feature for this project if implemented as shown. Street trees and garden space located throughout the tower’s footprint makes for even more to look forward to.
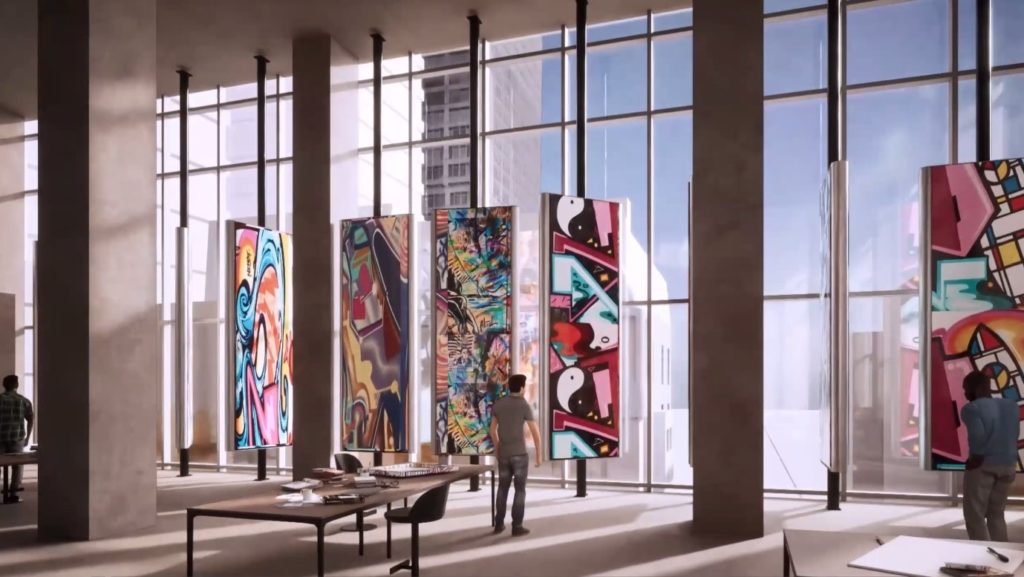
21st And Ludlow. Credit: Erdy McHenry Architecture.
As for the interior public room, the all-glass facade allows for plenty of natural light to reach interiors, making for a bright and pleasant indoor space. Renderings depict unique art displays located adjacent to these windows, with tables and collaborative space located at the center of the room. Doors exit to the second floor outdoor terrace, which will be a great public amenity.
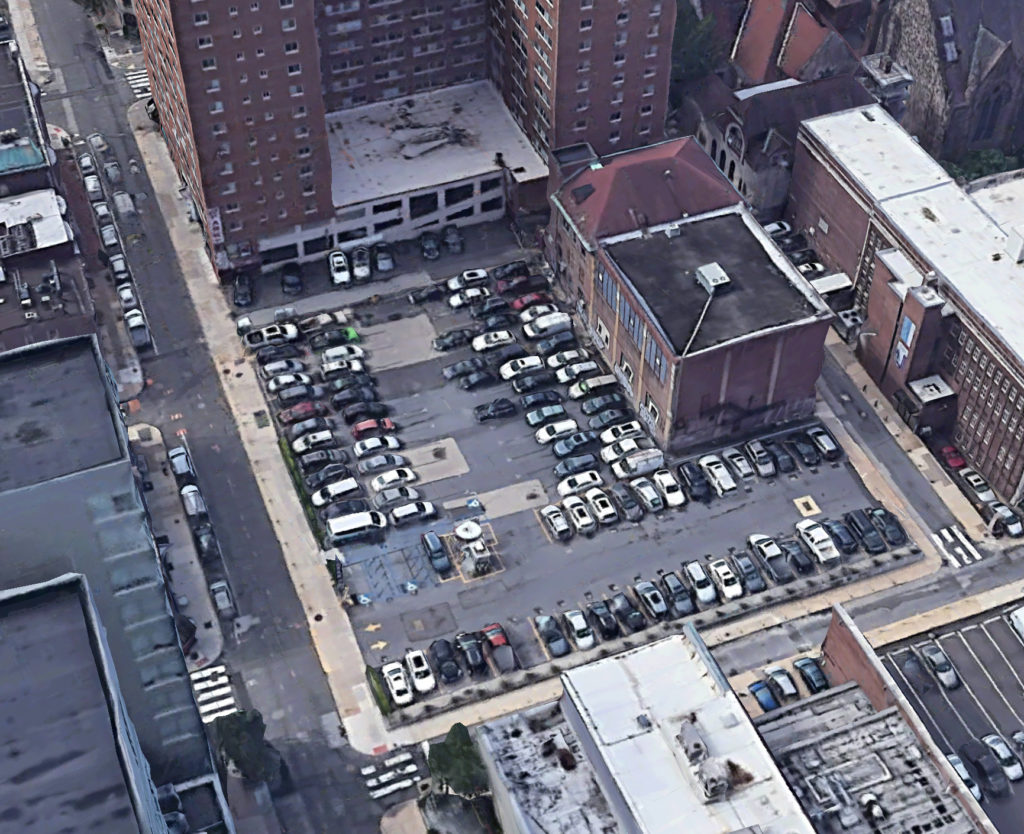
2100 Ludlow Street. CredIt: Google.
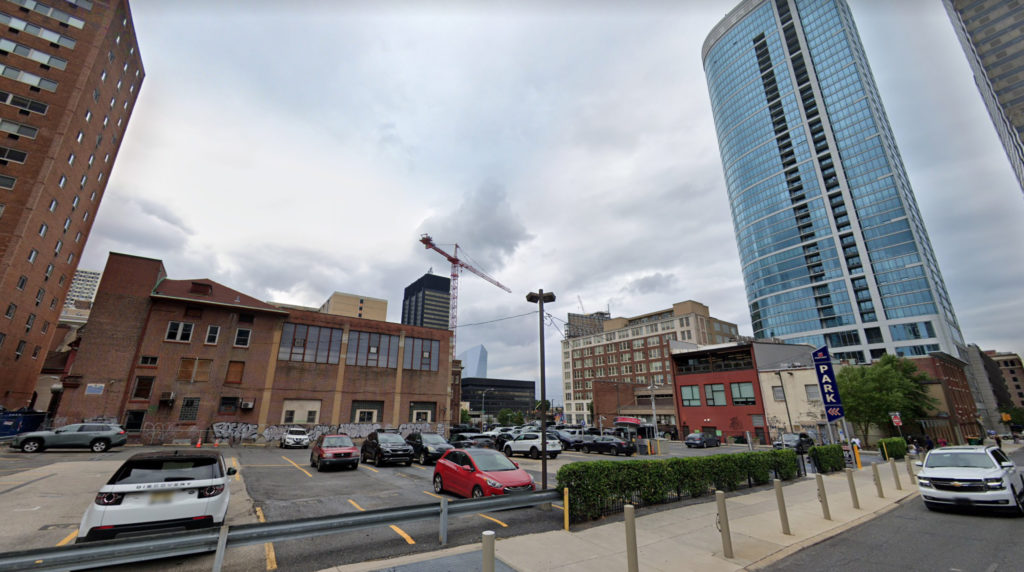
2100 Ludlow Street. CredIt: Google.
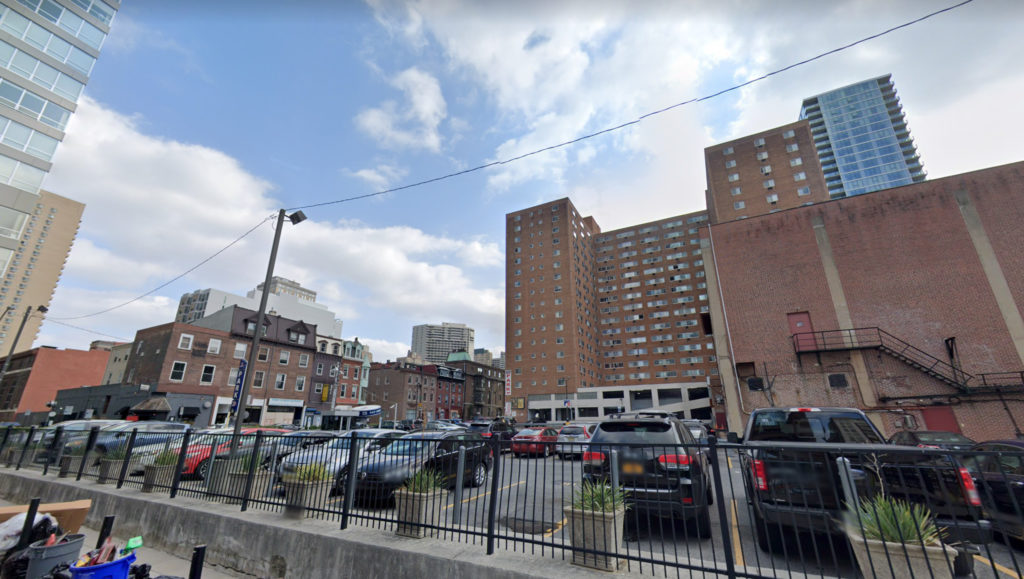
2100 Ludlow Street. CredIt: Google.
The new development will replace a parking lot which covers the majority of the block. Like most surface lots, there is nothing particularly special about this property. It offers a poor street presence and has multiple curb cuts from the various entries and exits to the lot, and is most definitely a poor use of this valuable land.
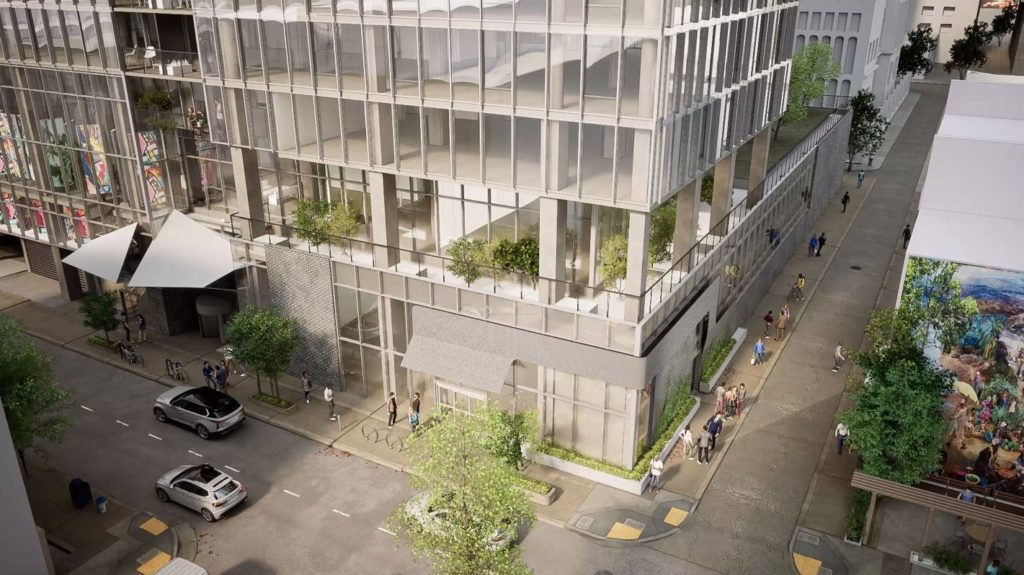
21st And Ludlow. Credit: Erdy McHenry Architecture.
The project, meanwhile, will make excellent use of this property, adding significant height and much density to a location that can easily handle each of these. The 377-foot height is the not the tallest in this area of Center City, though it will be seen from a distance at certain angles. The 304 residential units will be rear for surrounding businesses, and makes plenty of sense when considering the walkability of the surrounding area and nearby transit offerings.
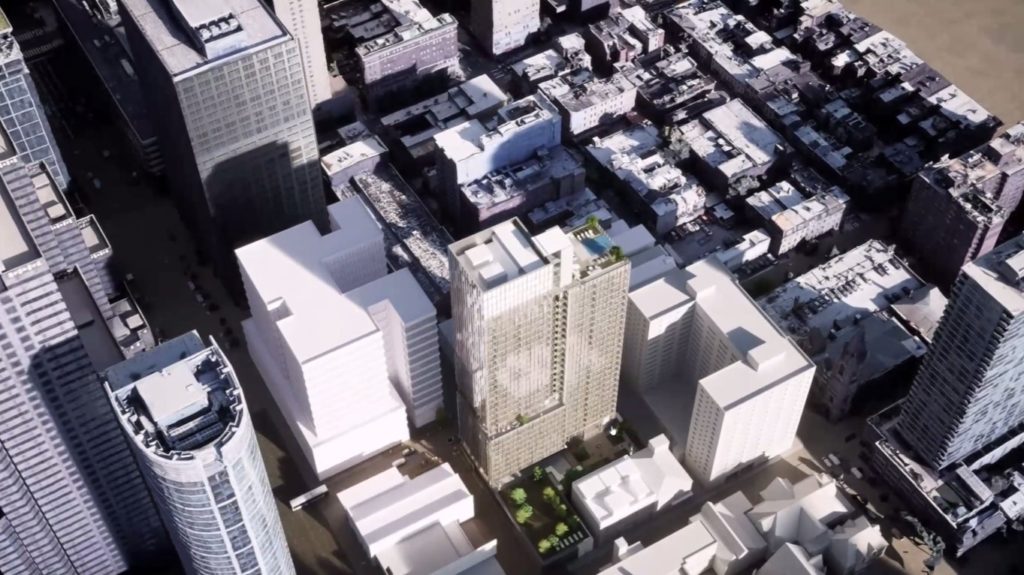
21st And Ludlow. Credit: Erdy McHenry Architecture.
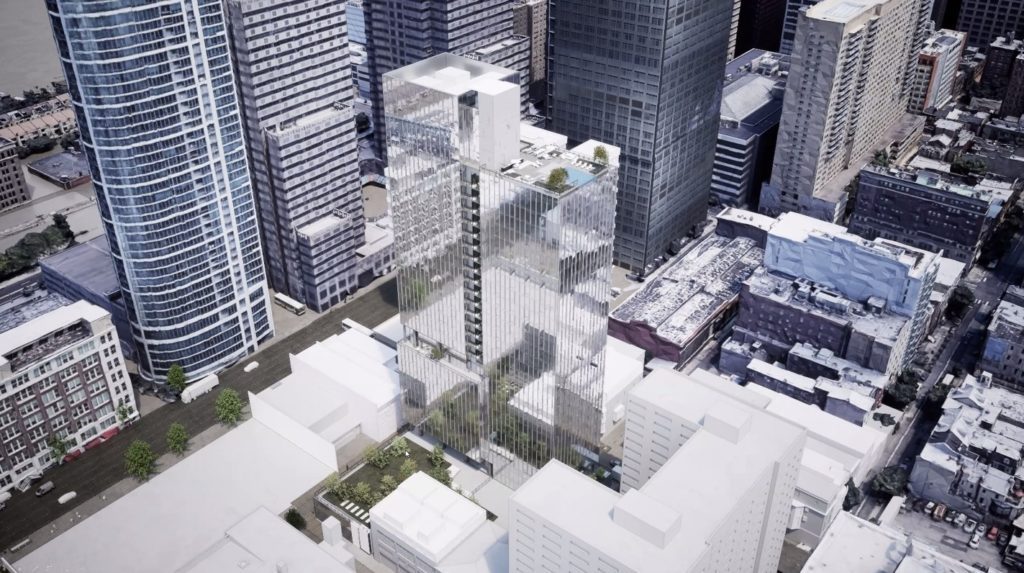
21st And Ludlow. Credit: Erdy McHenry Architecture.
The development takes the surrounding community into consideration via the addition of a community room as well as the inclusion of affordable housing units within the project.
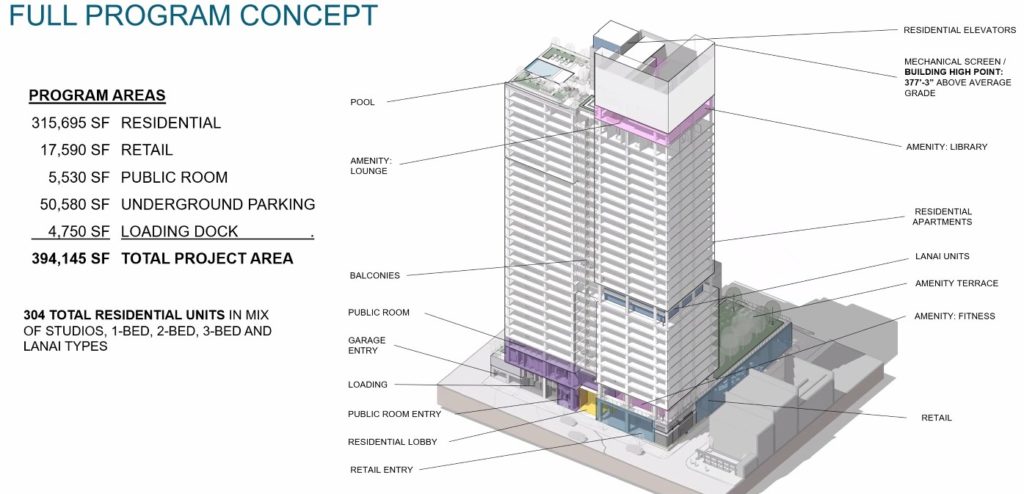
21st And Ludlow. Credit: Erdy McHenry Architecture.
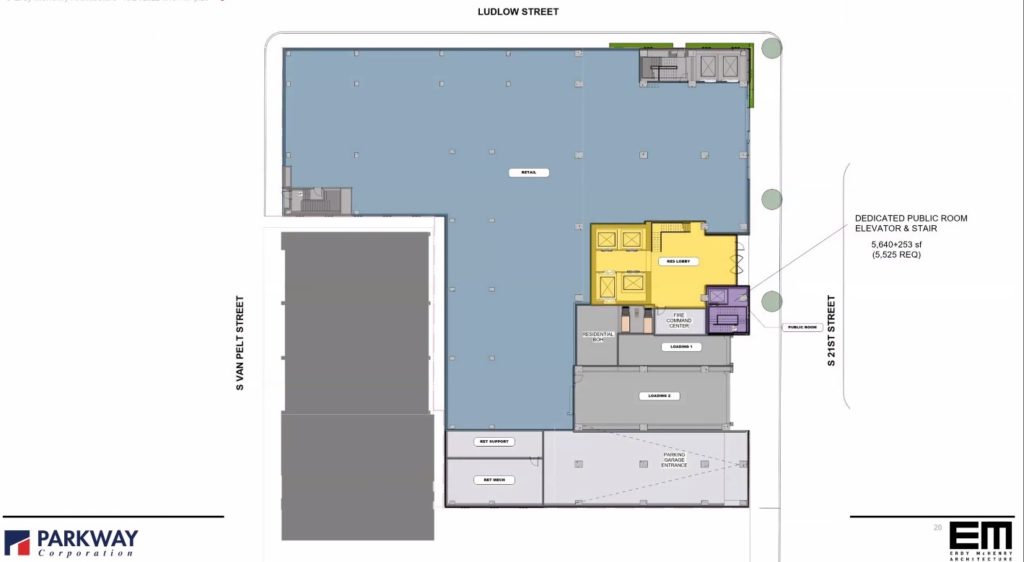
21st And Ludlow. Credit: Erdy McHenry Architecture.
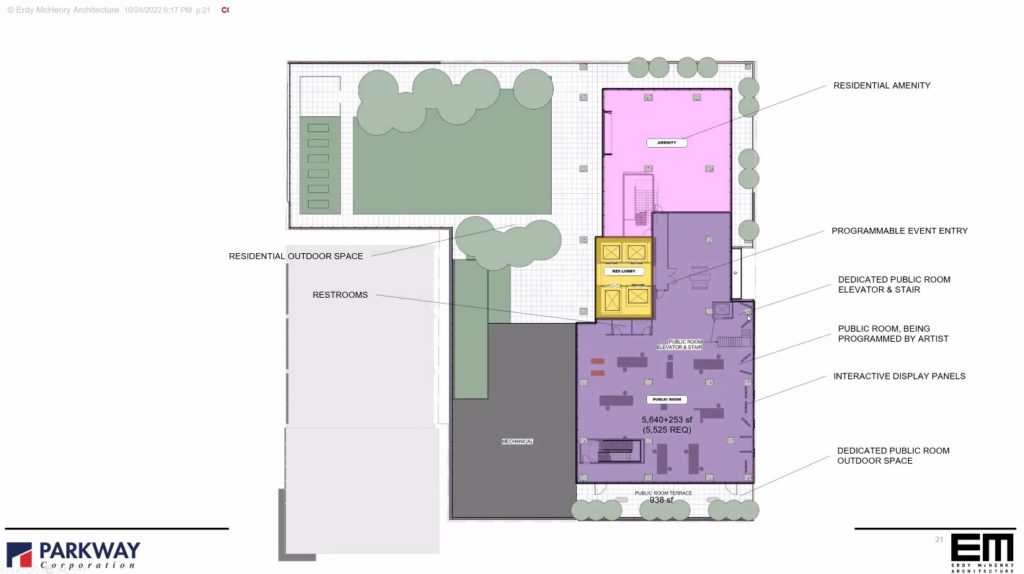
21st And Ludlow. Credit: Erdy McHenry Architecture.
Construction is expected to start in Spring or Summer of 2023, so expect to see more updates on the development in the future.
Subscribe to YIMBY’s daily e-mail
Follow YIMBYgram for real-time photo updates
Like YIMBY on Facebook
Follow YIMBY’s Twitter for the latest in YIMBYnews

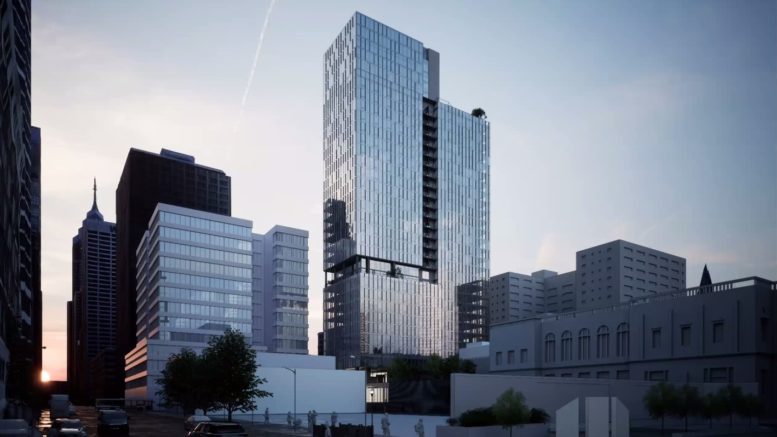
It’s unfortunate that most of the construction is either for the very rich or the very poor…..I am not either.
I agree. Having lived in Mt. Airy for 39 years,
it is changing and not for the better. The rents have become unaffordable in the new construction and have increased horribly in current buildings. The whole atmosphere of Mt. Airy has changed.
The “public room” bought the developer some perks. I guarantee it will remain a secret. -Jim
There are some creative strategies here. If this building gets built, successfully, it may be a great role model for future developments
I just wish these developments in town would have consistency in height and width. Too many gaps in the skyline. I don’t see why it can’t be at least 500 feet like other cities. (Toronto, Chicago, NY, etc)
Among other features, the highly reflective glass, outdoor art, public room, plentiful greenery and terraces elevate this project to a new level.