Concrete work has been largely completed at The Laurel Rittenhouse, a luxury residential tower under construction at 1911 Walnut Street just to the north of Rittenhouse Square Park in Rittenhouse Square, Center City. Designed by Solomon Cordwell Buenz and developed by the Southern Land Company, with the Harman Group as the structural engineer and the Hunter Roberts Construction Group as the contractor, the skyscraper rises to an impressive height of 599 feet and 48 stories (with two additional mechanical floors). The building will house 185 rental units along with 60 condominiums.
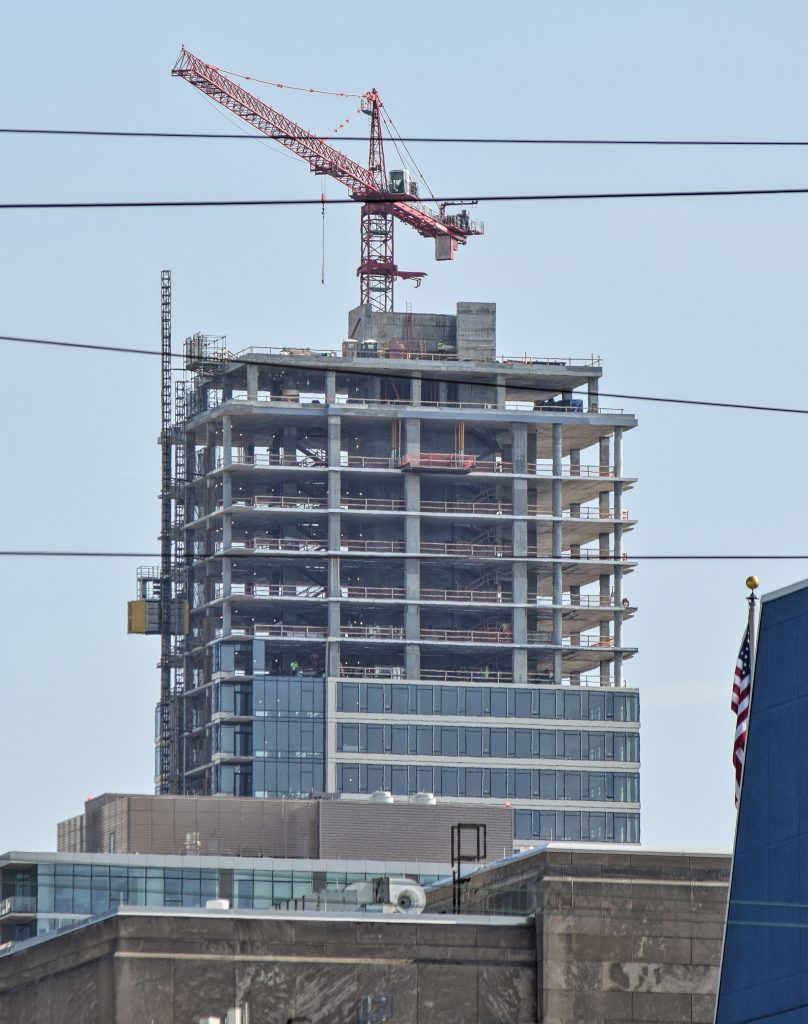
The Laurel Rittenhouse from West Philadelphia. Photo by Thomas Koloski
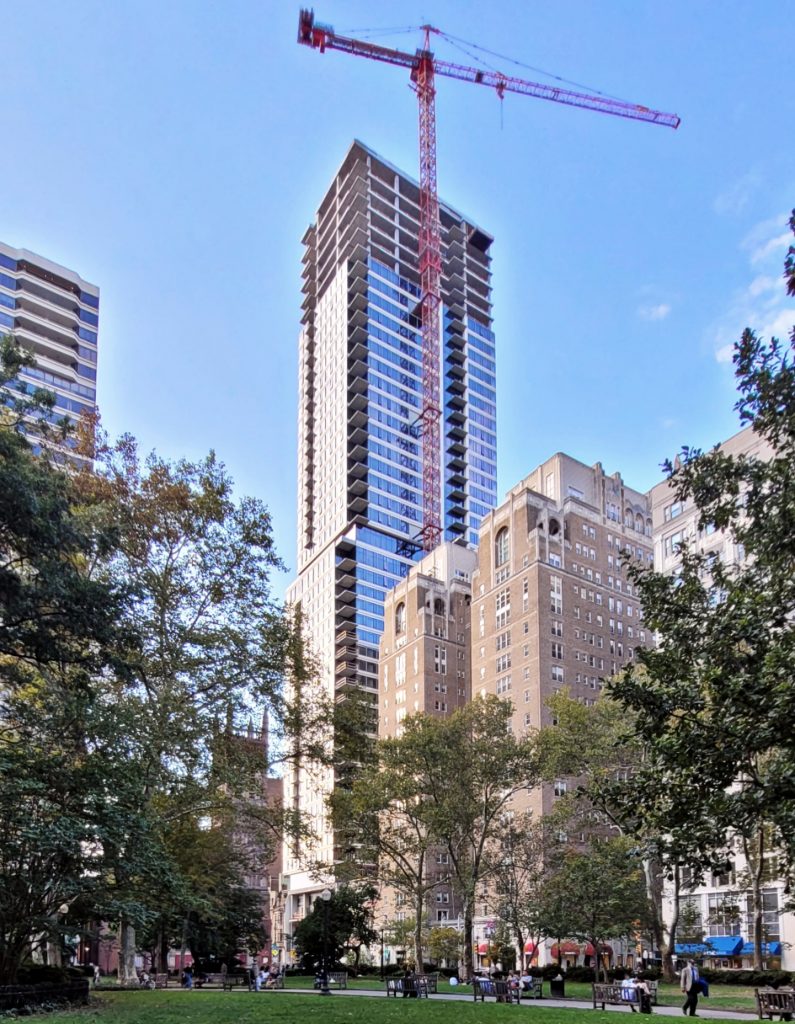
The Laurel Rittenhouse from Rittenhouse Square. Photo by Thomas Koloski
At the very beginning of 2021, the skyscraper was on the rise as the structure reached the 15th floor. The red tower crane was popping into view from numerous vantage points, and cladding installation was underway by February. By April, the upper level amenity floor was formed and the next floor, the first of the condo floors in the upper section, was underway. By the start of the summer, the last floors of the skyscraper were under construction, with the main roof slab was poured by July and the final slab poured by August.
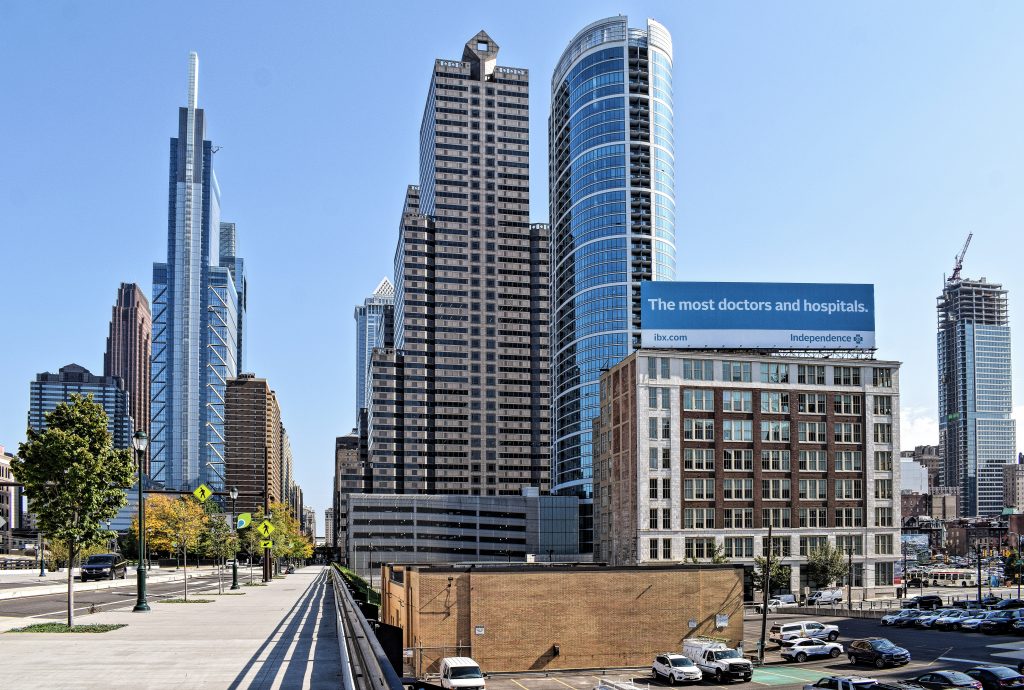
The Laurel Rittenhouse with the Center City towers from John F. Kennedy Boulevard. Photo by Thomas Koloski
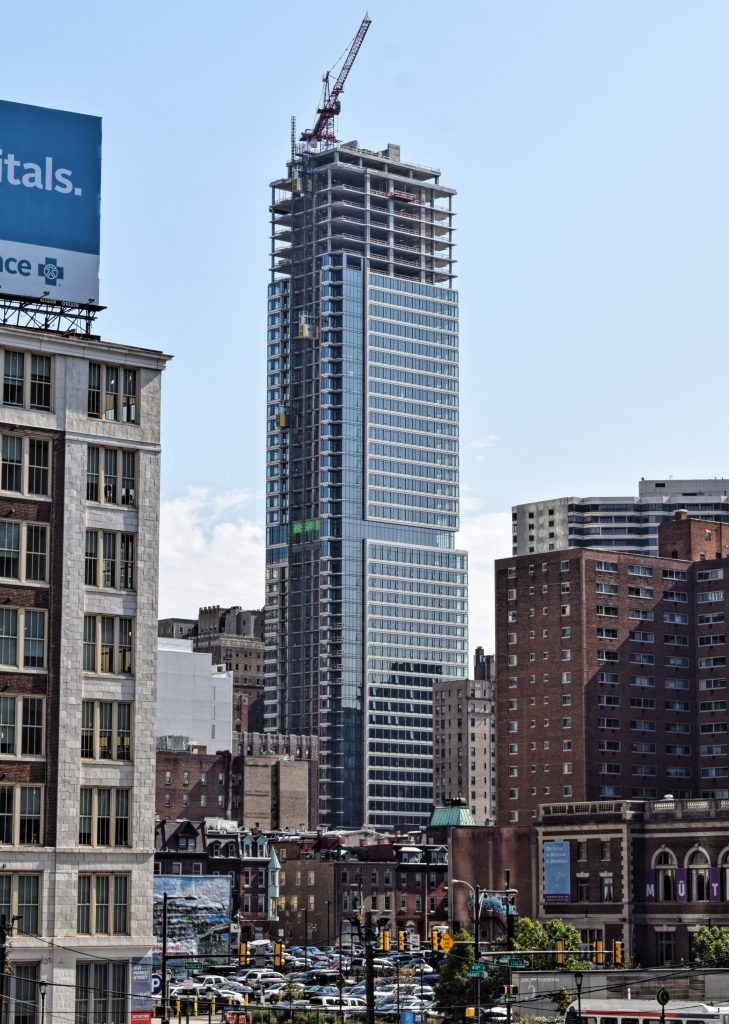
The Laurel Rittenhouse from John F. Kennedy Boulevard. Photo by Thomas Koloski
The tower has now reached its full height, as the core, the highest part of the skyscraper, rises above the top slab as it is now topped out. The jumping equipment and concrete forms have been taken off the building. The glass curtain wall now rises up to the 44th floor, while the top is left in a bare concrete skeletal structure. Metal ties are in place to hold the future steel beams that will rise at the parapet, reaching a height of six feet under the top level of the core. The four-story retail and amenity structure has reached ground level and will soon rise above the ground.
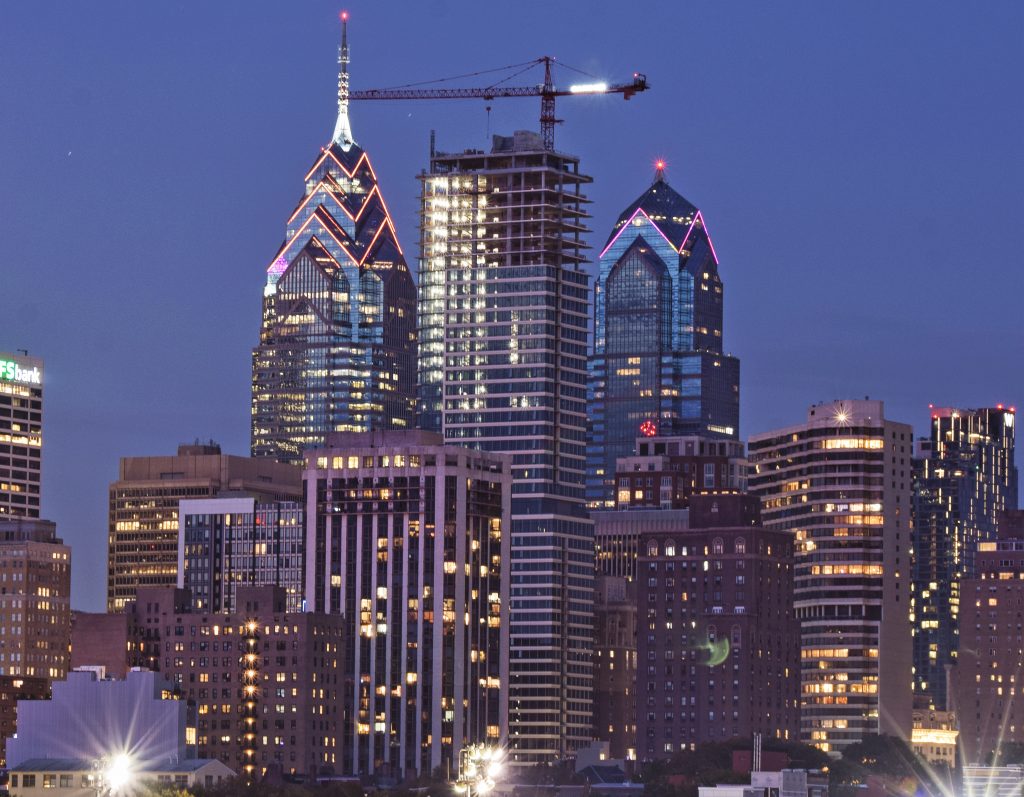
The Laurel Rittenhouse from South Street. Photo by Thomas Koloski

The Laurel Rittenhouse from New Jersey. Photo by Thomas Koloski
The Laurel Rittenhouse Square is scheduled for completion in August 2022.
Subscribe to YIMBY’s daily e-mail
Follow YIMBYgram for real-time photo updates
Like YIMBY on Facebook
Follow YIMBY’s Twitter for the latest in YIMBYnews

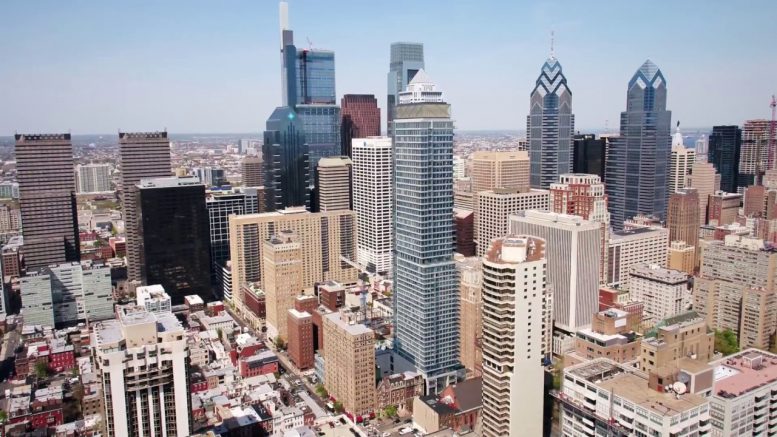
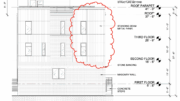



Be the first to comment on "Concrete Work Nearly Finished at The Laurel Rittenhouse in Rittenhouse Square, Center City"