The excavation work is heavily underway and nearly complete at 1620 Sansom Street in Rittenhouse Square, Center City, three blocks to the south of Liberty Place. The building will stand 340 feet and 28 stories above ground. The tower is designed by Solomon Cordwell Buenz and developed by the Southern Land Company, with the Hunter Roberts Construction Group, a trio that has also collaborated on the The Laurel Rittenhouse under construction nearby. The building will hold a total of 306 residential units, along with commercial space on the ground floor.
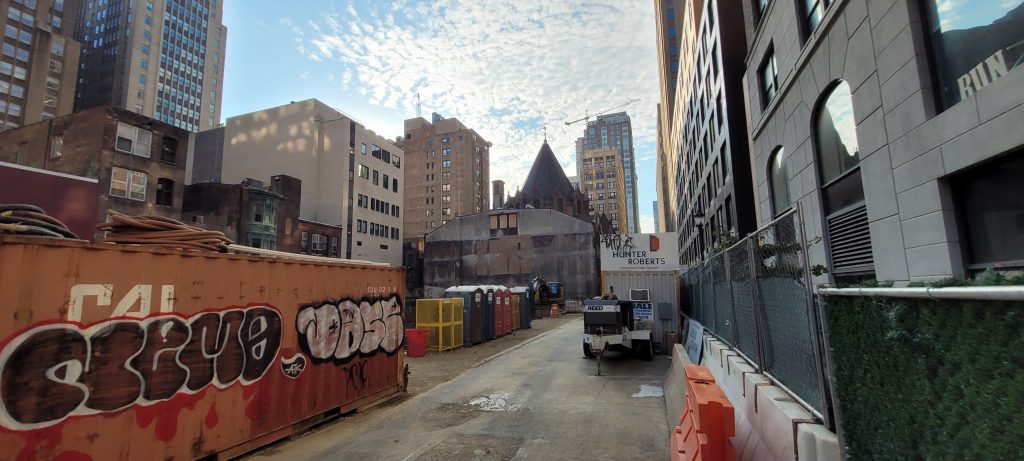
1620 Sansom Street site looking southwest. Photo by Thomas Koloski
Earlier this year, the large garage that stood at the site met its fate as it was demolished in June. In the previous update on the building from August, excavation was in the beginning stages of the work. Piles of soil were stacking up as the flat ground was being torn up by machines scattered around the footprint, with multiple pits dug out all over the site.
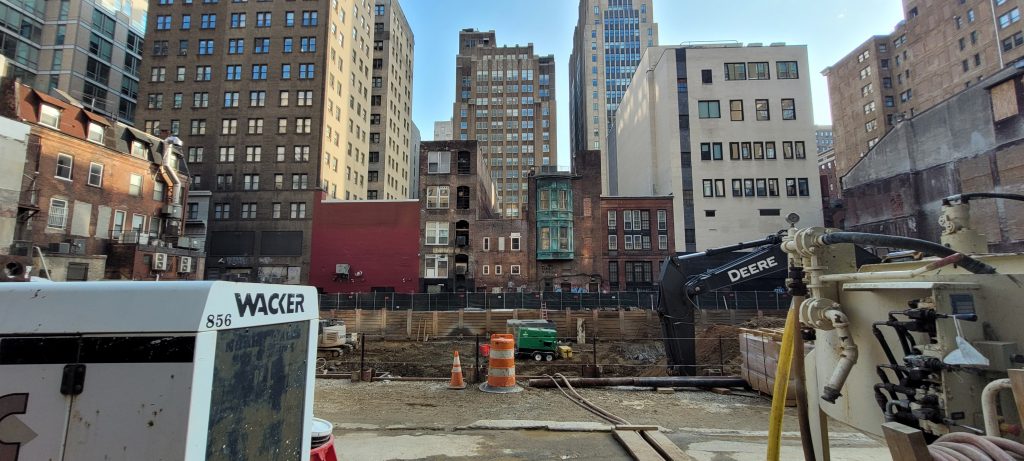
1620 Sansom Street site looking south. Photo by Thomas Koloski
Much work has been done since the last update. Excavation is nearly complete and the footprint of the building is visible. The foundation walls are being retained and smaller machines are digging out the soil near the bedrock. The area now features a noticeable hole very close to the trophy towers of the skyline, which will soon be filled as the construction is expected to start soon. With the progress made, it can be assumed that a tower crane may stand at the site by the end of this year or the beginning of next year, with the structure rising above ground by spring.
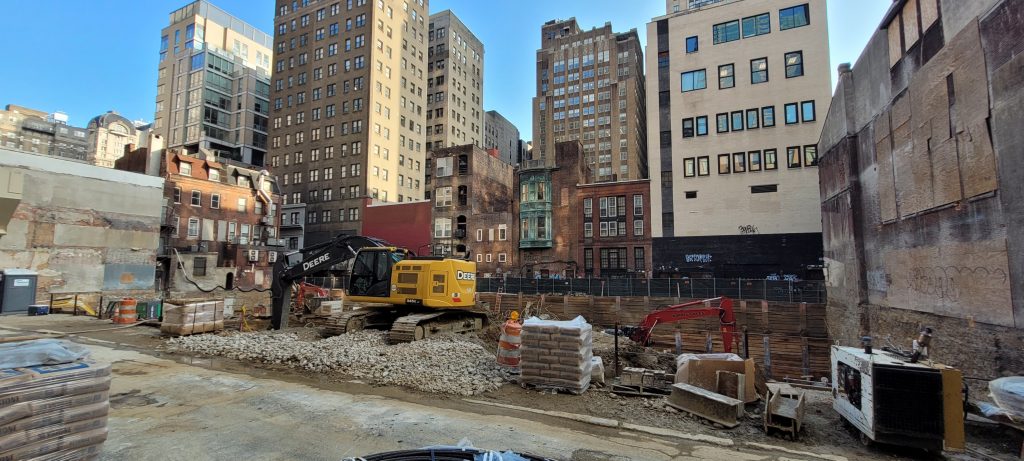
No completion date has been announced, though construction may be finished by 2023 or 2024.
Subscribe to YIMBY’s daily e-mail
Follow YIMBYgram for real-time photo updates
Like YIMBY on Facebook
Follow YIMBY’s Twitter for the latest in YIMBYnews

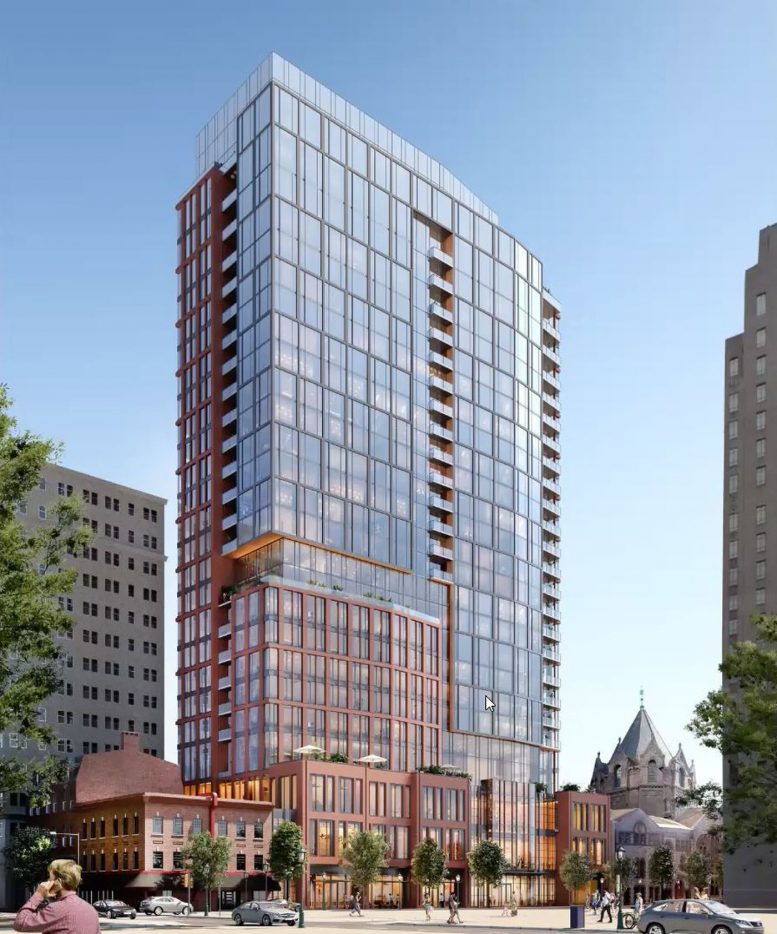
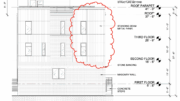



Before the height limit was shattered, Philadelphia was known for its “short and squatty buildings”, thanks to Ed Bacon and his “vision” of making Philadelphia like ancient Rome.
Some things never change.
Will this in anyway be visible on the skyline upon completion?
Its a lovely design and should really be 500-700ft tall.
agreed!
It will be seen the most from the south. Should be seen well from the I-95 near the stadiums
Goodness people, this is a great building. The two tallest residential buildings in the City, both over 500ft are just finishing up construction. Not every building can scrape the sky. This is will be 320ft on the site of a former garage on a very narrow street. I find it ambitious despite not being 700ft.
What has historically made Philly a walkable, human scaled city have been the compact sized businesses on streets like Sansom St. As new oversized buildings like this get surgically implanted in old, human scaled neighborhoods, we will look back and wonder what happened to our lovely city.
Another example of a parking garage being replaced by hundreds of cars with no place to park.
A building’s height isn’t based solely on aesthetics and ego, but on market demand. In this case the units they can sell in a beautiful building. This isn’t NYC, we don’t have 8 million people. However, Philadelphia is getting taller