Construction of the first few floors of the Thomas Jefferson Specialty Care Pavilion is underway at 1101 Chestnut Street in Center City. The building is a part of a project dubbed East Market Phase 3, which spans several blocks within the Market East neighborhood. Designed by Ennead Architects and Stantec and developed by National Real Estate Development, the tower will stand 372 feet and 23 stories tall and will feature a curvy exterior. The medical office building is part of the massive expansion plans that Jefferson Health is currently implementing in the area.
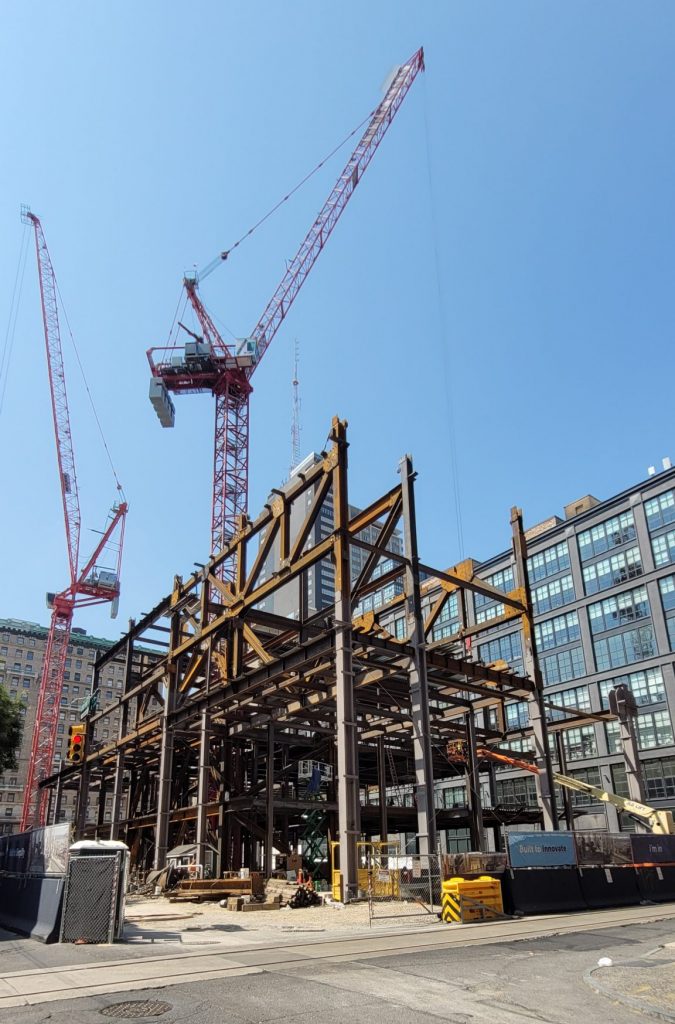
Thomas Jefferson Specialty Care Pavilion looking northwest. Photo by Thomas Koloski
In the last update, the basement floors were underway, along with the foundation of the residential tower originally planned to the west at 1153 Chestnut Street. The west tower is on hold for now, and the space will serve as a park in the meantime. The final basement floor was underway at the time, with rebar exposed to the street and two cranes rising from the site. The foundation wall was nearly complete on the north side of the site, as the wall reached higher than the basement level with rebar sticking out on top.
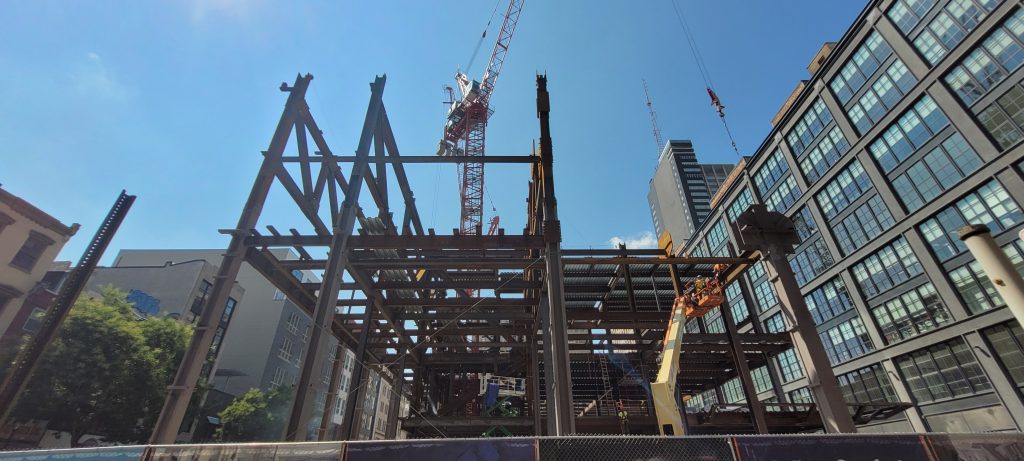
Thomas Jefferson Specialty Care Pavilion looking west. Photo by Thomas Koloski
Since the last update, much progress has been made, with the tower’s steel structure already rising above ground. The ground-level concrete work was completed in mid-July, and steel erection started shortly after at the northeast corner of the site. The steel currently rises five stories above ground, with thick column supports ready to accommodate the future floors to be built above. The northeast entrance, which is being assembled, will soon feature a cantilever over the sidewalk. The steel beams are just starting to poke out into view when seen from the south, and the building will be seen rising into the skyline over the future months.
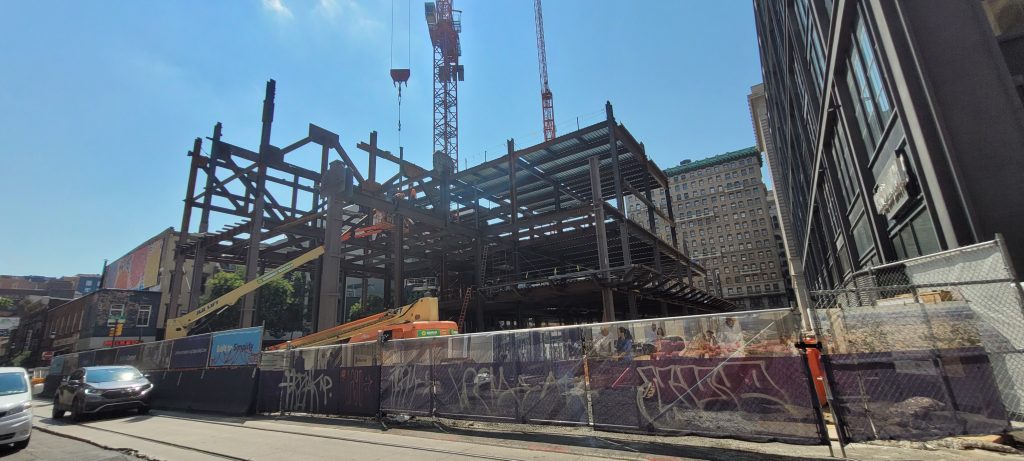
Thomas Jefferson Specialty Care Pavilion looking southwest. Photo by Thomas Koloski
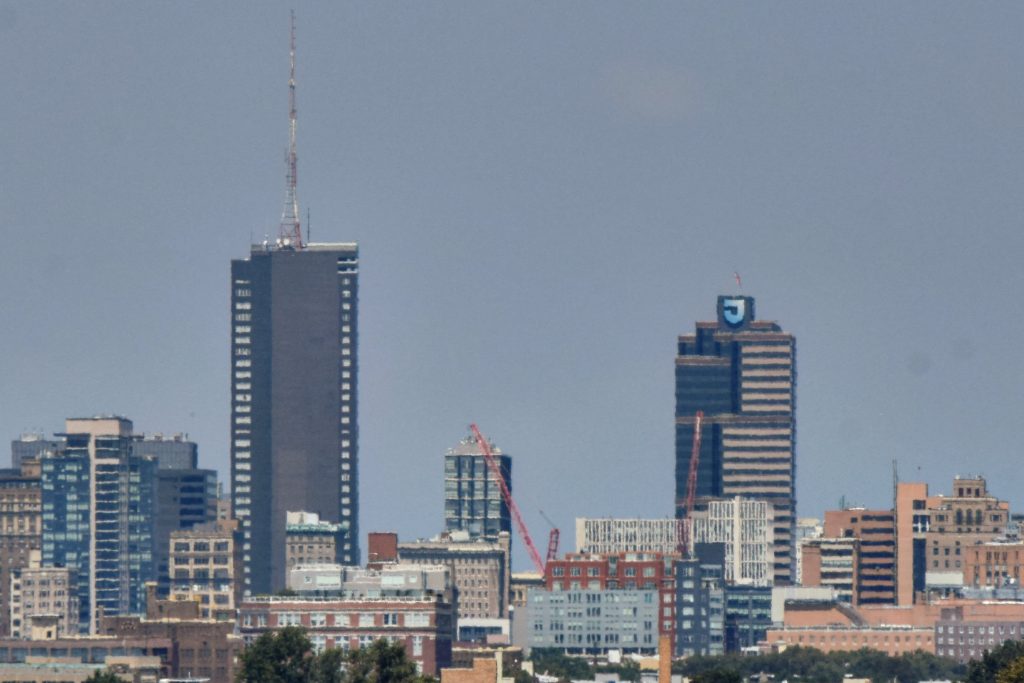
Thomas Jefferson Specialty Care Pavilion from South Philadelphia. Photo by Thomas Koloski
Completion is scheduled for 2024, timed to coincide with Jefferson University’s 200th anniversary.
Subscribe to YIMBY’s daily e-mail
Follow YIMBYgram for real-time photo updates
Like YIMBY on Facebook
Follow YIMBY’s Twitter for the latest in YIMBYnews

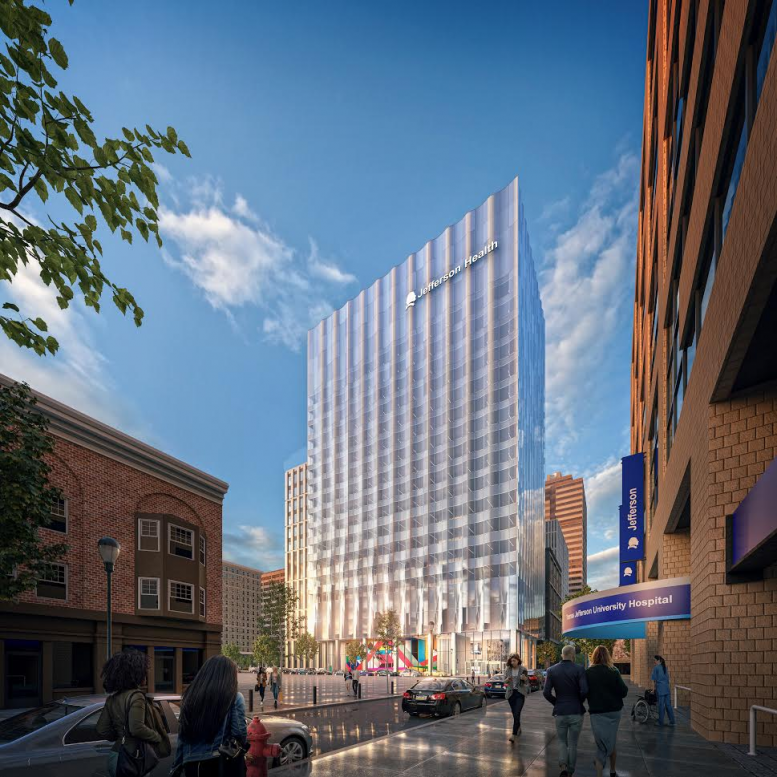




Good to see progress for the skyline! 🙂
CORRECTION: That is SOUTH Broad St.
“W/Element Hotel from the corner of Chestnut Street and North Broad Street.”