Permits have been issued for a new mixed-use development at 241 North 10th Street in Chinatown, Center City. Designed by Interface Studio Architects (ISA), the new building will contain a commercial space at the ground floor with six residential units throughout the rest of the structure. The building will contain 7,507 square feet of space across four floor.
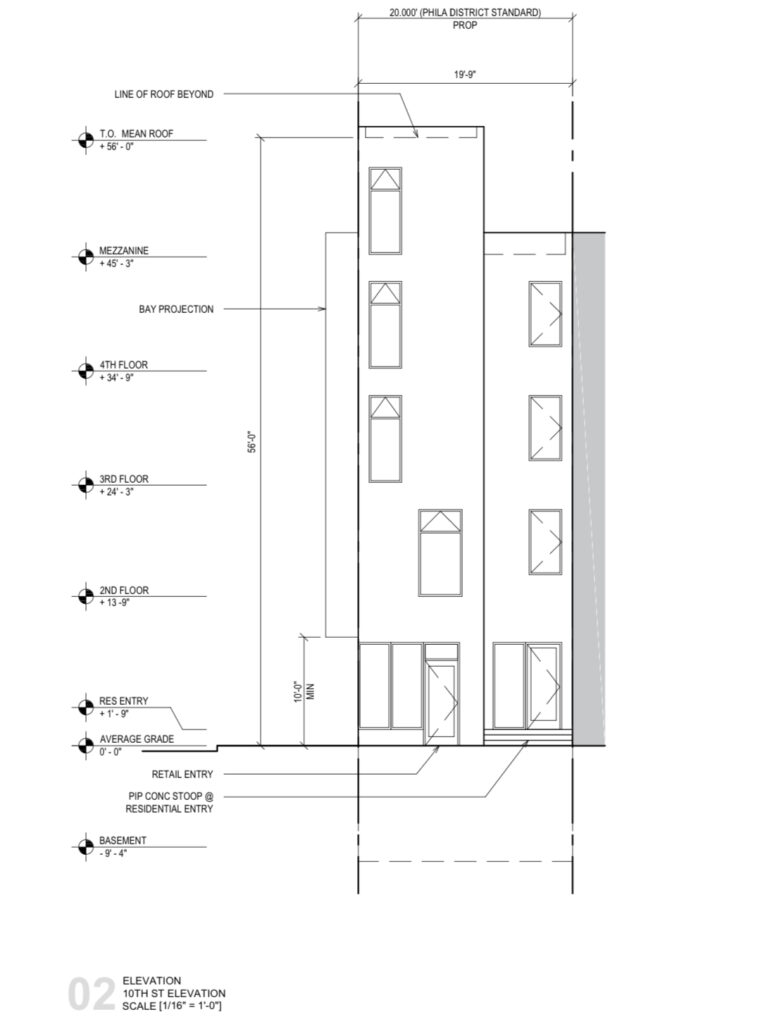
241 North 10th Street. Credit: ISA.
The structure will feature blocky and contemporary design similar to other projects designed by the firm. The building will most likely be coated with metal paneling on all sides of the facade to achieve this look. The structure features multiple striking bay windows that will be located in an irregular pattern across the structure. Additionally, windows will also be situated in a mildly irregular manner, contributing to the modern look. ISA is a Philadelphia based architecture firm that has consistently produced impressive modern designs that can now be found in many different areas of the city. One of such projects can be found just a couple of blocks to the east, where ISA designed a tall multi-family structure on a particular tiny, 11-foot lot. Dubbed XS House, the impressive structure still offers residents with livable residential units and acts as a prime example of efficient usage of valuable urban space.
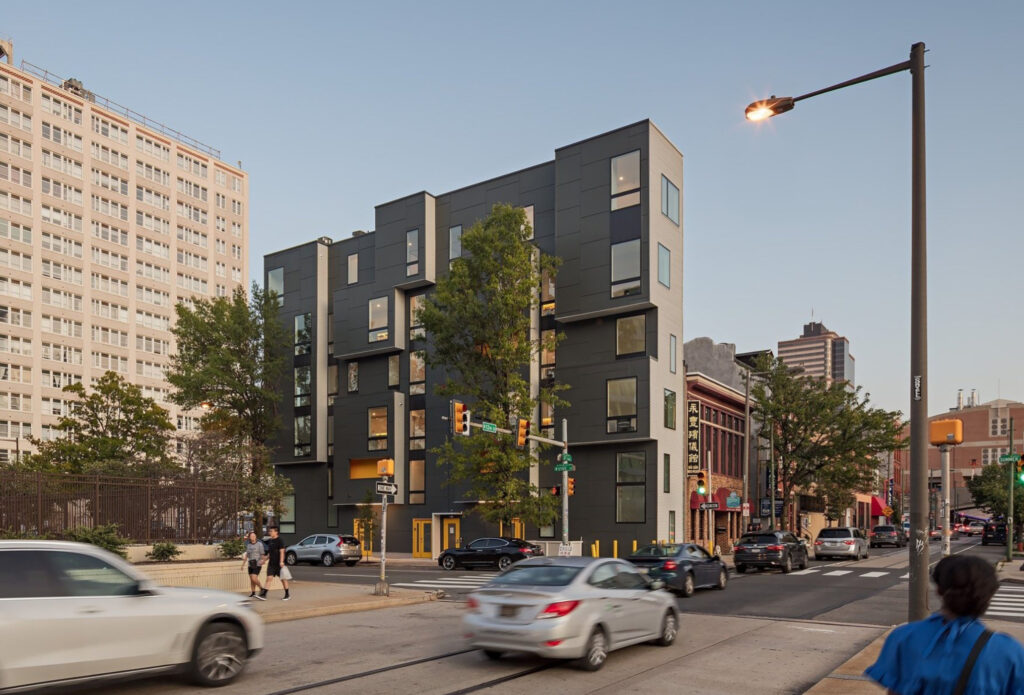
XS House. Credit: ISA.
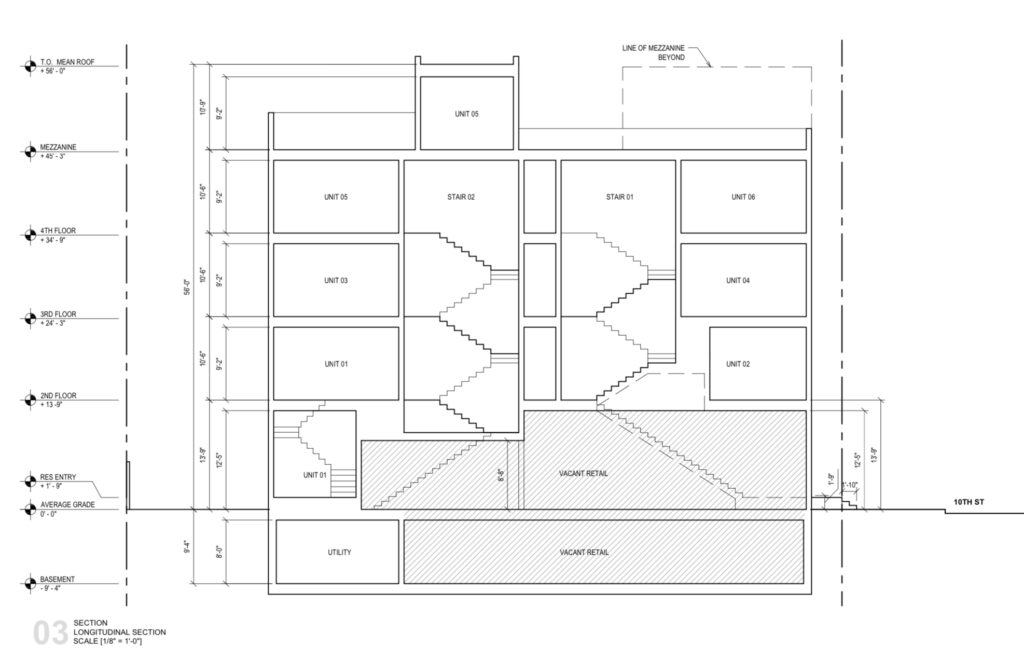
XS House. Credit: ISA.
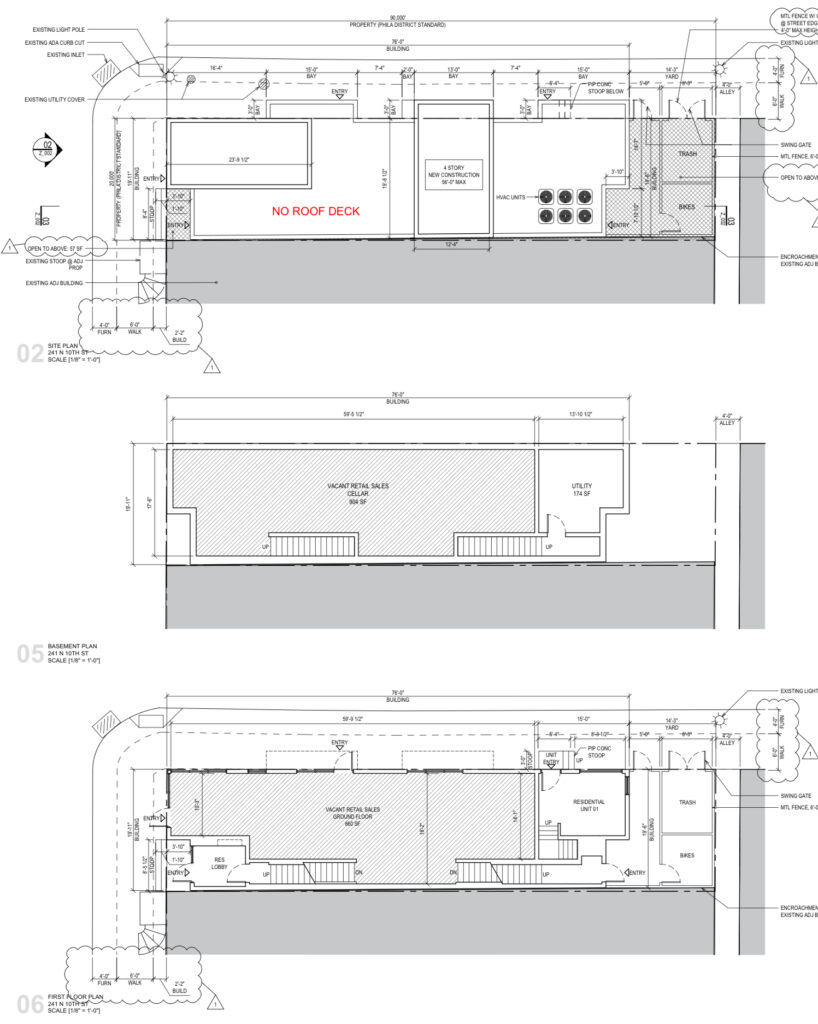
XS House. Credit: ISA.
Similarly to XS House, the N.E. w project will feature a fairly complicated design in order to appropriately serve interior space. The commercial space located at the ground floor will also include additional space at the ground level (which will most likely be used for behind-the-scenes action). There will be two stairways rising up the center of the structure that will provide access to the six units.
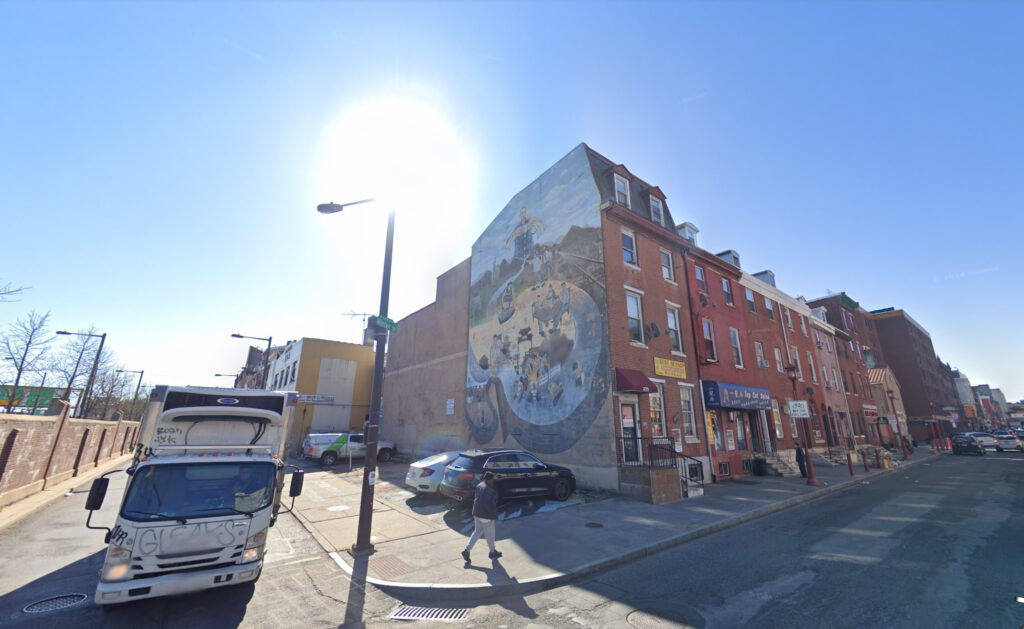
XS House. Credit: ISA.
The new building is replacing a very small atypical surface lot. Formerly home to a more stately brick structure like the property’s neighbors, the structure was torn down long ago in favor of the present parking space. An impressive mural was added to the adjacent building’s exterior. Aside from this, however, the site is quite an eye sore and certainly not a good use of space in as prime an urban neighborhood as Chinatown. Additionally, the massive curb cut that the lot creates in the sidewalk is certainly far from ideal considering the nearby proximity of commercial space that induces plenty if pedestrian traffic in this area.
The new development will be a fantastic change of pace for the property, and is essentially the best possible addition for this site. The added commercial space in the ground floor will be a great addition to 10th Street and will help further bridge Chinatown over the Vine Street expressway to the north. The residential density added above will also add valuable housing stock in the area and provide a larger residential base to support surrounding businesses.
No completion date is known for the project at this time.
Subscribe to YIMBY’s daily e-mail
Follow YIMBYgram for real-time photo updates
Like YIMBY on Facebook
Follow YIMBY’s Twitter for the latest in YIMBYnews

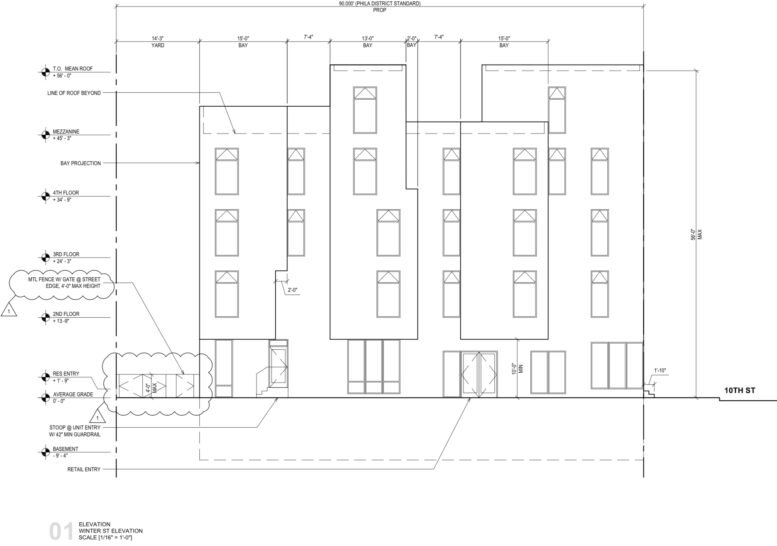
Be the first to comment on "Permits Issued For 241 North 10th Street in Chinatown, Center City"