A recent site visit by Philly YIMBY has noted that construction is well underway at a three-story single-family rowhouse at 109 Watkins Street in Wharton, South Philadelphia. The new building will replace a fenced-in yard situated on the north side of the block between South Front Street and South 2nd Street. Designed by MC Architectural, the structure will span 1,872 square feet and will feature a basement and a roof deck. Permits list AMT Construction as the contractor.
Construction costs are listed at $260,790, lending a total of around $139 per interior square foot. Permits allocate $181,940 toward general construction, $14,500 for electrical work, $15,350 for mechanical work, $25,000 for plumbing work, and $24,000 for excavation work.
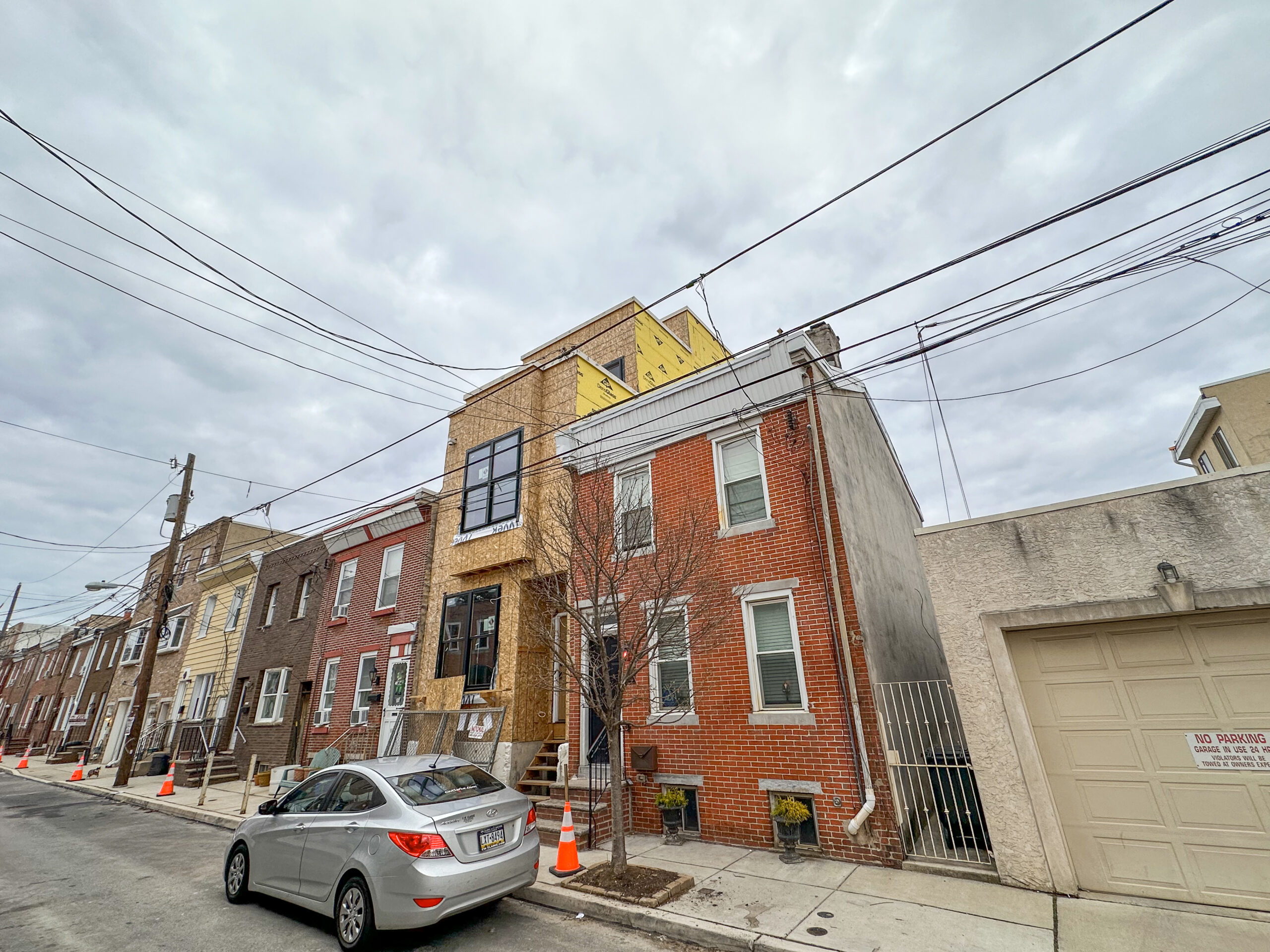
109 Watkins Street. Photo by Jamie Meller. March 2024
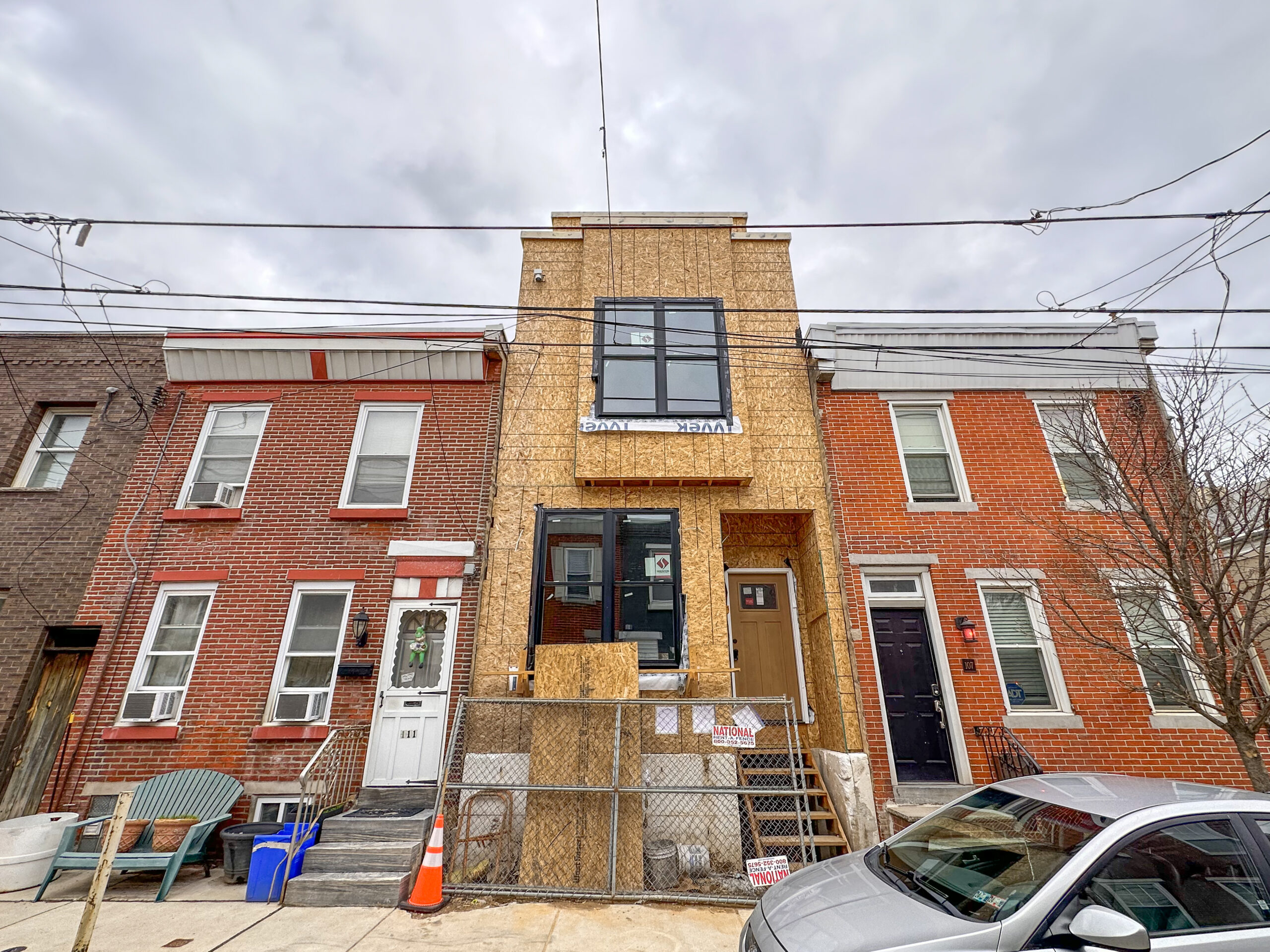
109 Watkins Street. Photo by Jamie Meller. March 2024
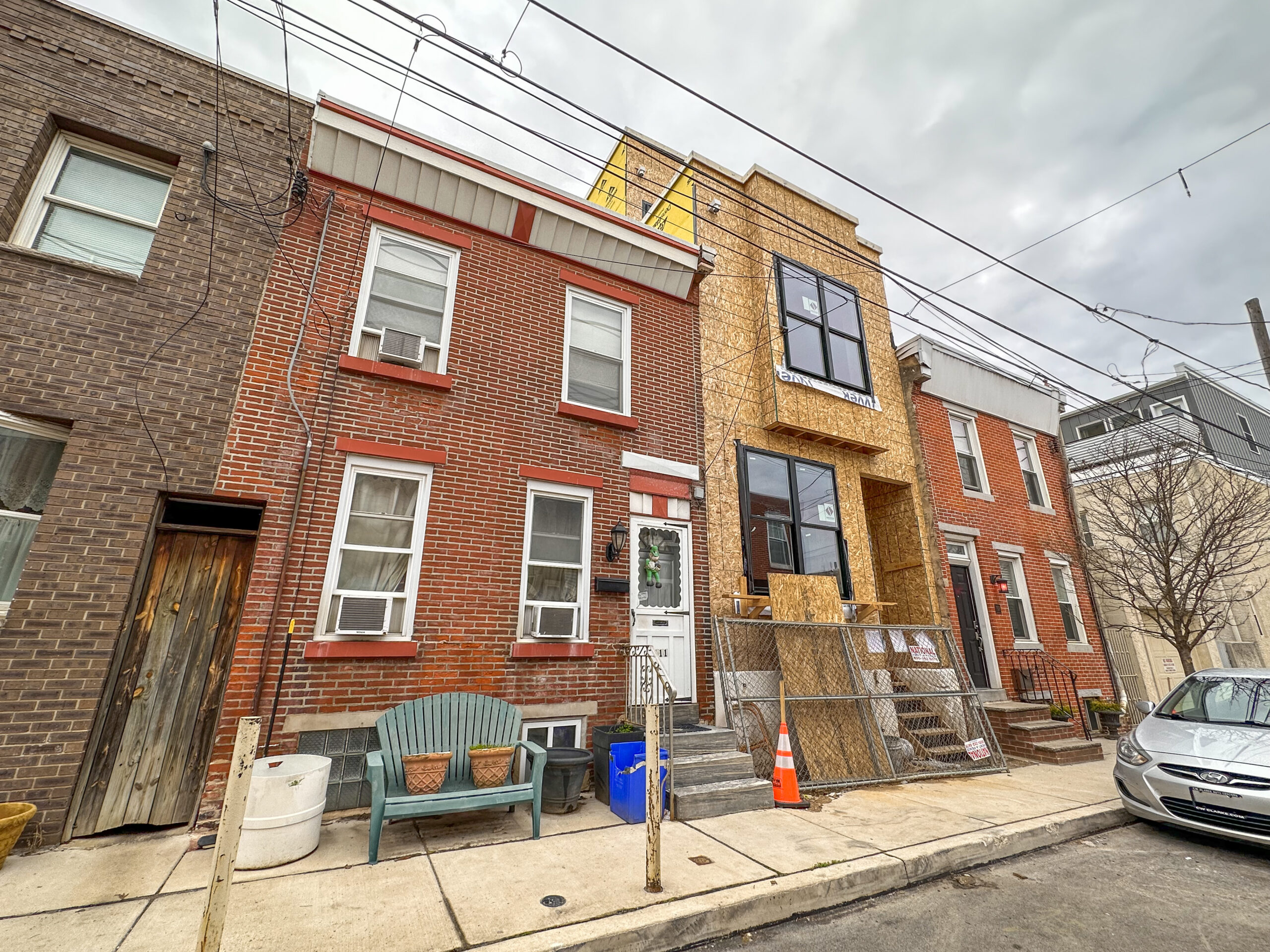
109 Watkins Street. Photo by Jamie Meller. March 2024
The new building will conveniently fill a gap between two prewar rowhouses, replacing a fenced-in yard that had been situated at the site for well over a decade. The structure will measure 16 feet wide and 40 feet deep, backed by a 14-foot-deep rear yard. Although the building will rise 36 feet to the main roof (39 feet to the parapet and 45 feet to the top of the pilot house), an eight-foot-deep second-story setback will ensure a contextual presence among its two-story neighbors.
109 Watkins Street is situated two long blocks to the east of Dickinson Square Park. Though the property is rather distant from the subway (the Tasker-Morris Station on the Broad Street Line sits over a mile to the west), route 7, 29, and 57 buses service the surrounding area. The “big box” retail strip along Interstate 95 stretches a block to the east, next to the greenway that runs along the Delaware River waterfront.
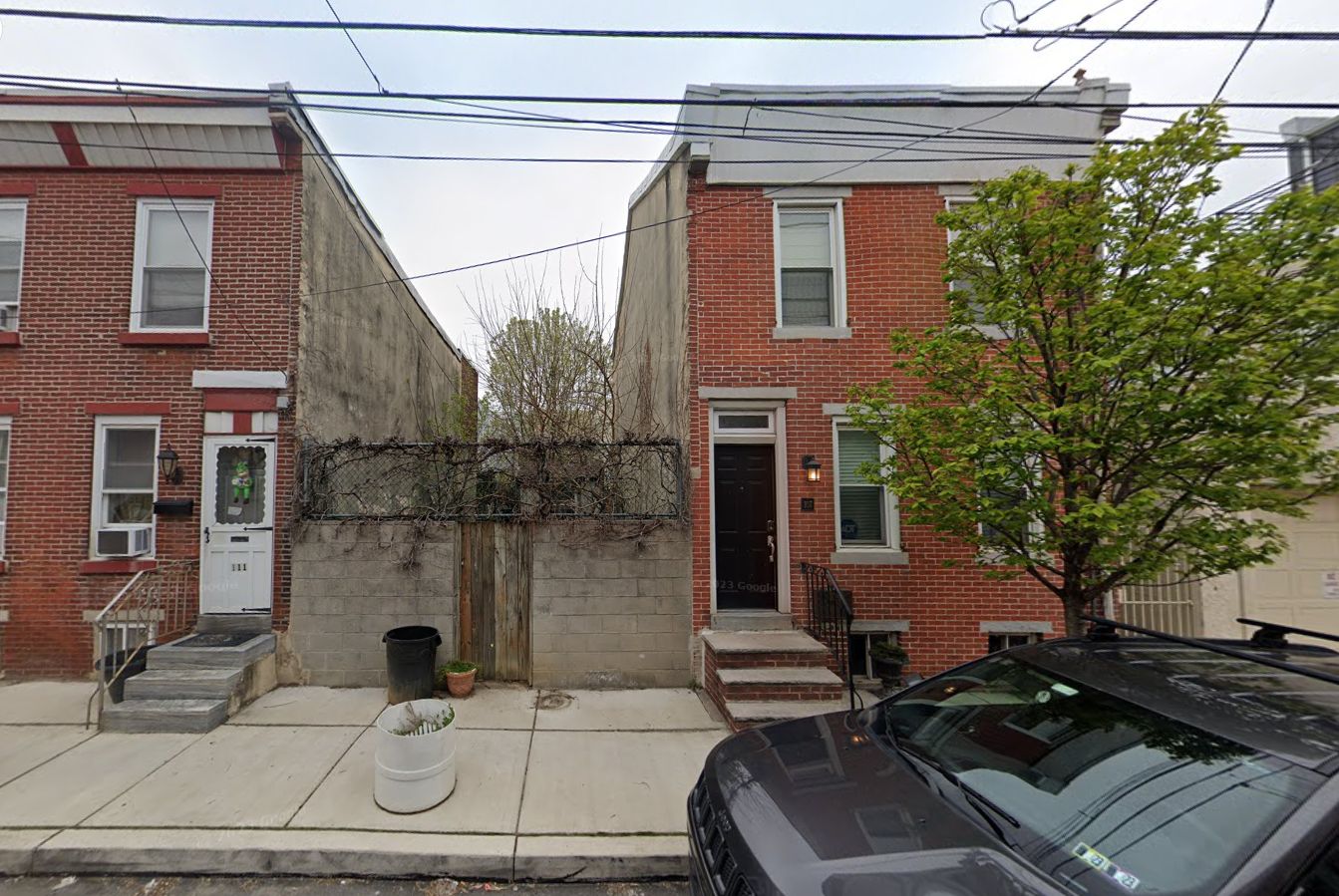
109 Watkins Street. Site conditions prior to redevelopment. Looking north. March 2023. Credit: Google Maps
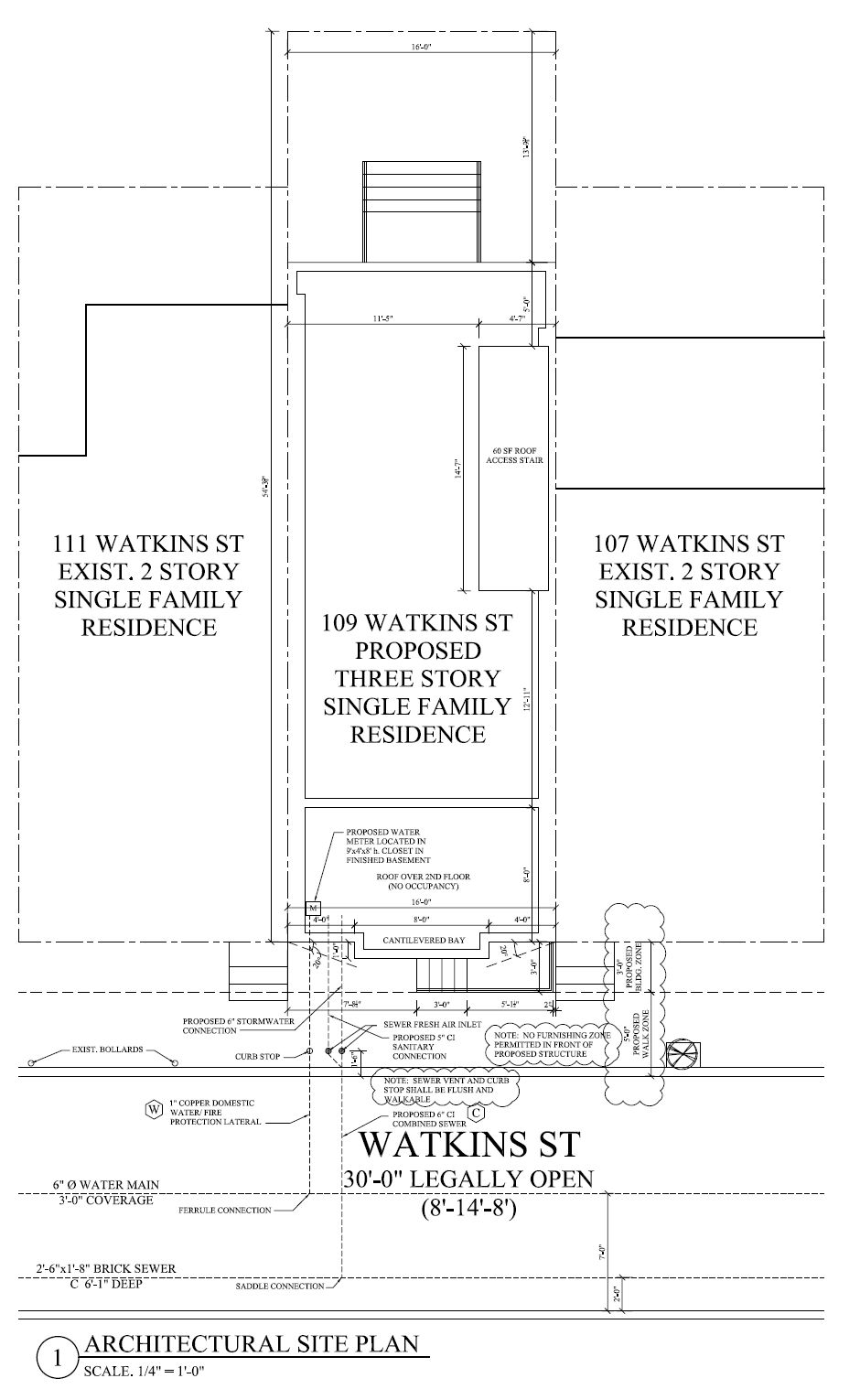
109 Watkins Street. Site plan. Credit: MC Architectural via the City of Philadelphia Department of Planning and Development
Subscribe to YIMBY’s daily e-mail
Follow YIMBYgram for real-time photo updates
Like YIMBY on Facebook
Follow YIMBY’s Twitter for the latest in YIMBYnews

Where’s Wharton ?